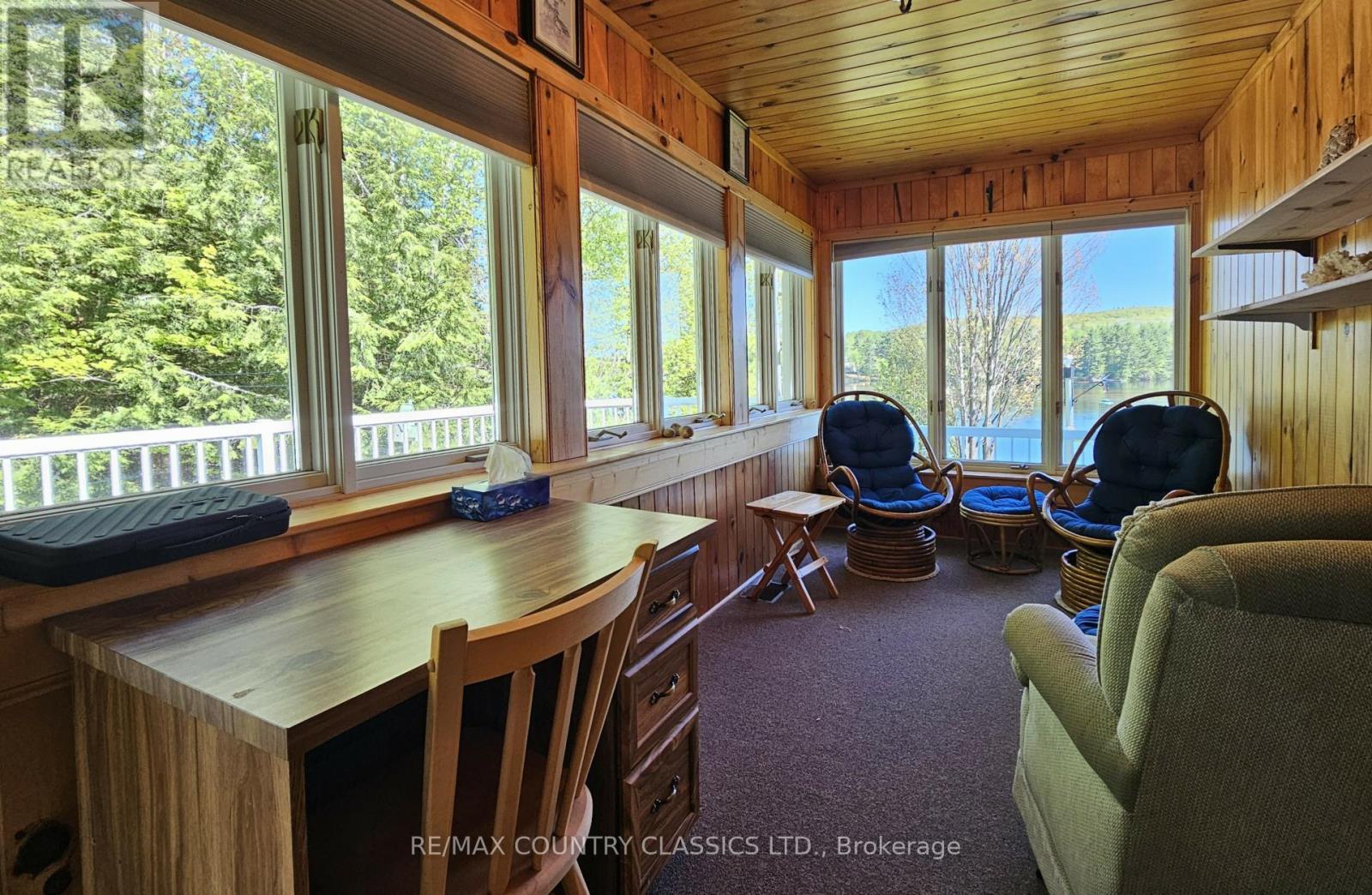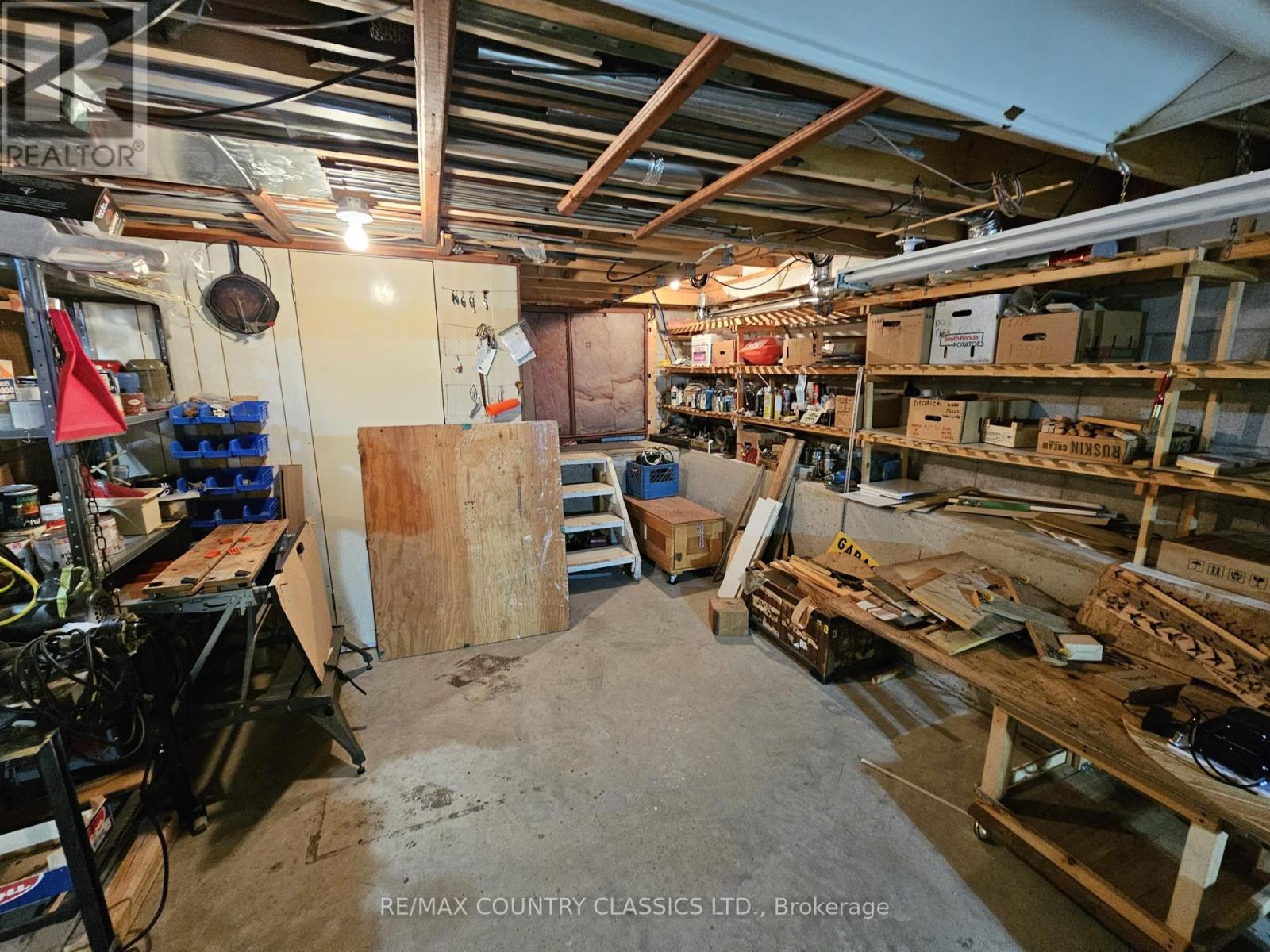3 Bedroom
2 Bathroom
1,100 - 1,500 ft2
Bungalow
Forced Air
Waterfront
Landscaped, Lawn Sprinkler
$799,900
Madawaska River - Kamaniskeg Lake. 3-bedroom, 2-bath waterfront home with 150 feet of frontage on the Madawaska River, just west of Kamaniskeg Lake. Less than a 5-minute walk to Hinterland Beach. Originally a 1971 cottage, now a year-round home with a 25x20 addition and full renovation. Great water views from the kitchen, dining room, living room, and sunroom. Private setting with trees, lawn, and gardens. Comes furnished and ready for summer move-in (id:43934)
Property Details
|
MLS® Number
|
X12181880 |
|
Property Type
|
Single Family |
|
Community Name
|
Bangor Ward |
|
Easement
|
Other |
|
Features
|
Irregular Lot Size, Flat Site, Lane, Carpet Free |
|
Parking Space Total
|
4 |
|
Structure
|
Deck |
|
View Type
|
View, View Of Water, Direct Water View |
|
Water Front Type
|
Waterfront |
Building
|
Bathroom Total
|
2 |
|
Bedrooms Above Ground
|
3 |
|
Bedrooms Total
|
3 |
|
Age
|
16 To 30 Years |
|
Appliances
|
Oven - Built-in, Central Vacuum, Range, Water Heater |
|
Architectural Style
|
Bungalow |
|
Basement Development
|
Partially Finished |
|
Basement Type
|
N/a (partially Finished) |
|
Construction Style Attachment
|
Detached |
|
Exterior Finish
|
Vinyl Siding |
|
Flooring Type
|
Concrete |
|
Foundation Type
|
Block |
|
Heating Fuel
|
Propane |
|
Heating Type
|
Forced Air |
|
Stories Total
|
1 |
|
Size Interior
|
1,100 - 1,500 Ft2 |
|
Type
|
House |
|
Utility Power
|
Generator |
|
Utility Water
|
Drilled Well |
Parking
Land
|
Access Type
|
Year-round Access, Private Docking |
|
Acreage
|
No |
|
Landscape Features
|
Landscaped, Lawn Sprinkler |
|
Sewer
|
Septic System |
|
Size Depth
|
234 Ft ,9 In |
|
Size Frontage
|
155 Ft |
|
Size Irregular
|
155 X 234.8 Ft |
|
Size Total Text
|
155 X 234.8 Ft|1/2 - 1.99 Acres |
|
Surface Water
|
River/stream |
|
Zoning Description
|
Residential |
Rooms
| Level |
Type |
Length |
Width |
Dimensions |
|
Lower Level |
Workshop |
10.8 m |
8.14 m |
10.8 m x 8.14 m |
|
Lower Level |
Other |
3.86 m |
5.77 m |
3.86 m x 5.77 m |
|
Lower Level |
Office |
4.95 m |
3.84 m |
4.95 m x 3.84 m |
|
Ground Level |
Sunroom |
5.28 m |
2.23 m |
5.28 m x 2.23 m |
|
Ground Level |
Living Room |
5.27 m |
5.68 m |
5.27 m x 5.68 m |
|
Ground Level |
Dining Room |
2.87 m |
3.35 m |
2.87 m x 3.35 m |
|
Ground Level |
Kitchen |
5.98 m |
4.29 m |
5.98 m x 4.29 m |
|
Ground Level |
Primary Bedroom |
5.08 m |
4.07 m |
5.08 m x 4.07 m |
|
Ground Level |
Bedroom 2 |
5.68 m |
3.2 m |
5.68 m x 3.2 m |
|
Ground Level |
Bedroom 3 |
2.94 m |
3.56 m |
2.94 m x 3.56 m |
|
Ground Level |
Bathroom |
2.31 m |
2.24 m |
2.31 m x 2.24 m |
|
Ground Level |
Foyer |
3.26 m |
1 m |
3.26 m x 1 m |
Utilities
|
Electricity
|
Installed |
|
Wireless
|
Available |
|
Electricity Connected
|
Connected |
|
Telephone
|
Nearby |
https://www.realtor.ca/real-estate/28385337/1448-kamaniskeg-lk-road-hastings-highlands-bangor-ward-bangor-ward







































