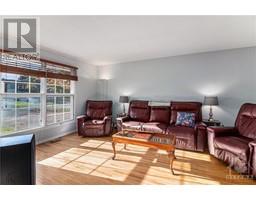1447 Cedar Lane Ottawa, Ontario K4P 1G4
$649,900
Welcome to your new oasis in the heart of Greely! This charming 4-bedroom, 1.5-bathroom home sits on a spacious, private lot, offering the perfect blend of comfort and tranquility. The expansive backyard is your personal retreat, featuring a large 16' x 40' inground pool and deck that are ideal for relaxing summer days and entertaining family and friends. Inside, you’ll find a welcoming and functional layout, wood burning fireplace, with ample natural light and plenty of room for your growing family. Located in a peaceful neighborhood, yet just minutes from local amenities, this property is a rare find. Don’t miss out on this incredible opportunity to own a piece of paradise in Greely! (id:43934)
Open House
This property has open houses!
2:00 pm
Ends at:4:00 pm
Property Details
| MLS® Number | 1412846 |
| Property Type | Single Family |
| Neigbourhood | Greely |
| Features | Automatic Garage Door Opener |
| ParkingSpaceTotal | 6 |
Building
| BathroomTotal | 2 |
| BedroomsAboveGround | 3 |
| BedroomsBelowGround | 1 |
| BedroomsTotal | 4 |
| Appliances | Refrigerator, Dishwasher, Dryer, Stove, Washer |
| ArchitecturalStyle | Bungalow |
| BasementDevelopment | Finished |
| BasementType | Full (finished) |
| ConstructedDate | 1973 |
| ConstructionStyleAttachment | Detached |
| CoolingType | Central Air Conditioning |
| ExteriorFinish | Brick |
| FireplacePresent | Yes |
| FireplaceTotal | 1 |
| Fixture | Drapes/window Coverings |
| FlooringType | Wall-to-wall Carpet, Hardwood, Tile |
| FoundationType | Block |
| HalfBathTotal | 1 |
| HeatingFuel | Natural Gas |
| HeatingType | Forced Air |
| StoriesTotal | 1 |
| Type | House |
| UtilityWater | Drilled Well |
Parking
| Attached Garage |
Land
| Acreage | No |
| Sewer | Septic System |
| SizeDepth | 148 Ft ,9 In |
| SizeFrontage | 99 Ft ,11 In |
| SizeIrregular | 99.9 Ft X 148.76 Ft |
| SizeTotalText | 99.9 Ft X 148.76 Ft |
| ZoningDescription | Res |
Rooms
| Level | Type | Length | Width | Dimensions |
|---|---|---|---|---|
| Basement | Bedroom | 11'10" x 12'1" | ||
| Basement | Recreation Room | 25'7" x 28'2" | ||
| Main Level | Kitchen | 10'9" x 13'2" | ||
| Main Level | Living Room | 13'7" x 16'7" | ||
| Main Level | Dining Room | 9'8" x 11'7" | ||
| Main Level | Primary Bedroom | 10'10" x 13'2" | ||
| Main Level | Bedroom | 8'6" x 13'2" | ||
| Main Level | Bedroom | 9'11" x 11'3" | ||
| Main Level | 3pc Bathroom | Measurements not available | ||
| Main Level | Partial Bathroom | Measurements not available | ||
| Main Level | Foyer | Measurements not available |
https://www.realtor.ca/real-estate/27486654/1447-cedar-lane-ottawa-greely
Interested?
Contact us for more information





























































