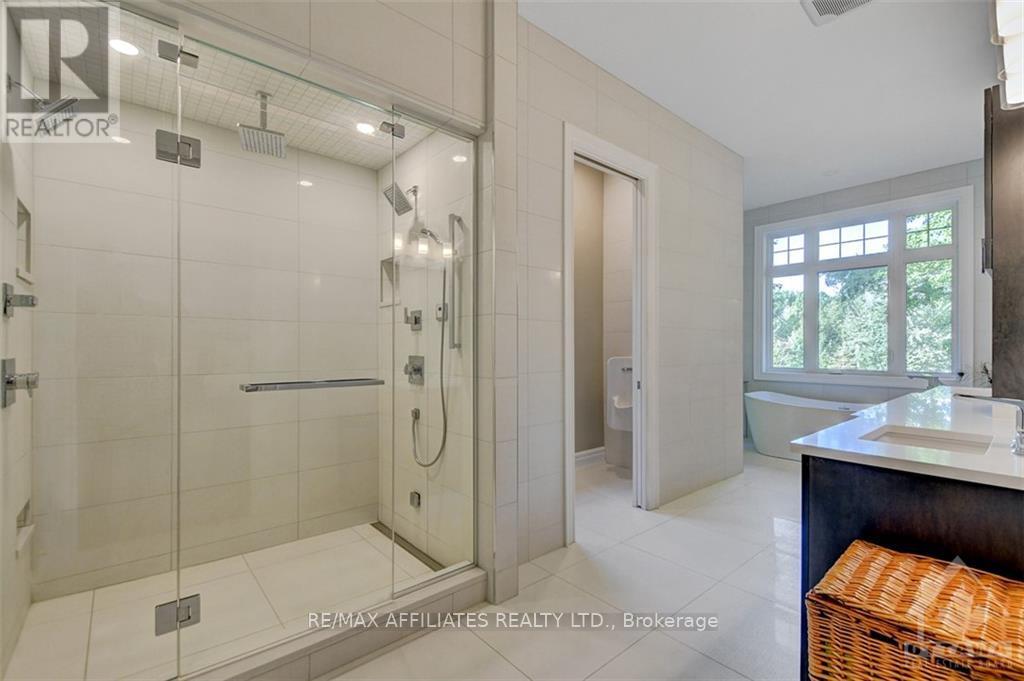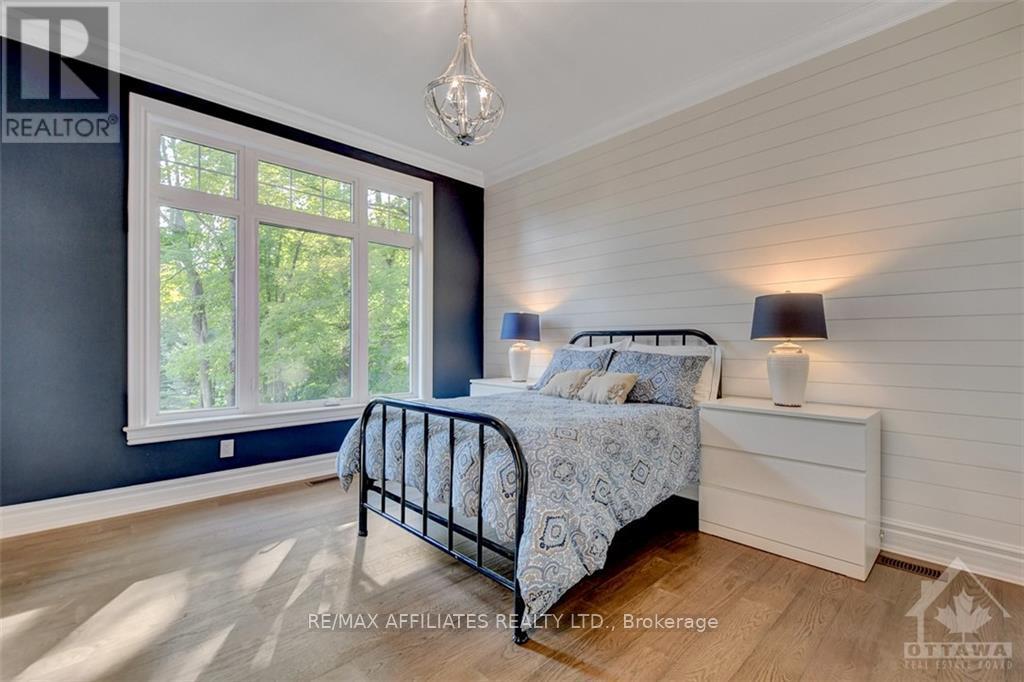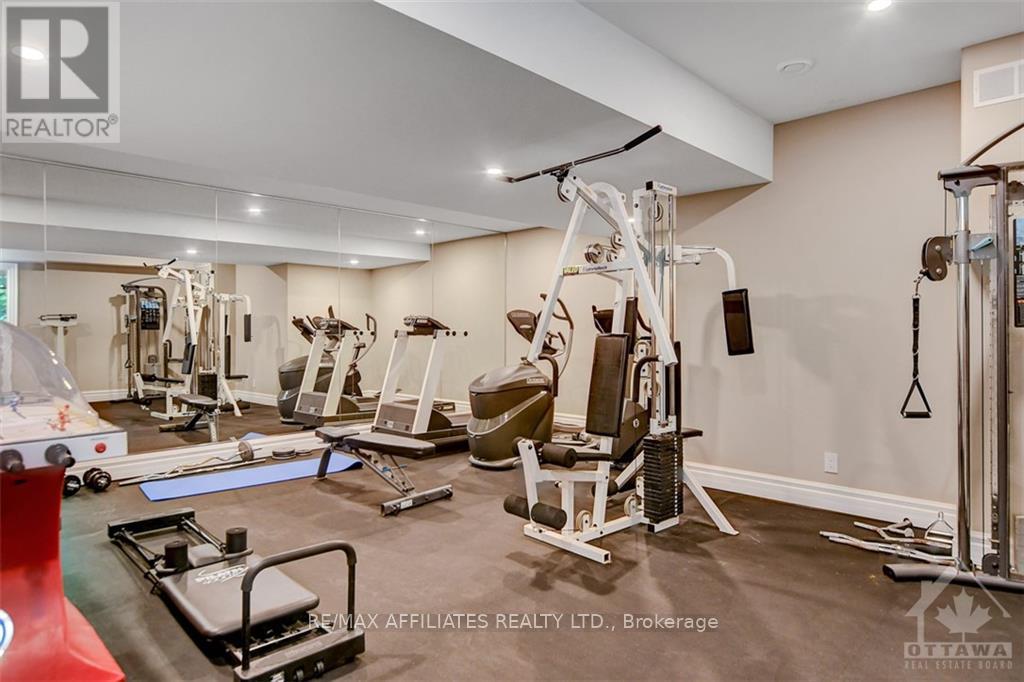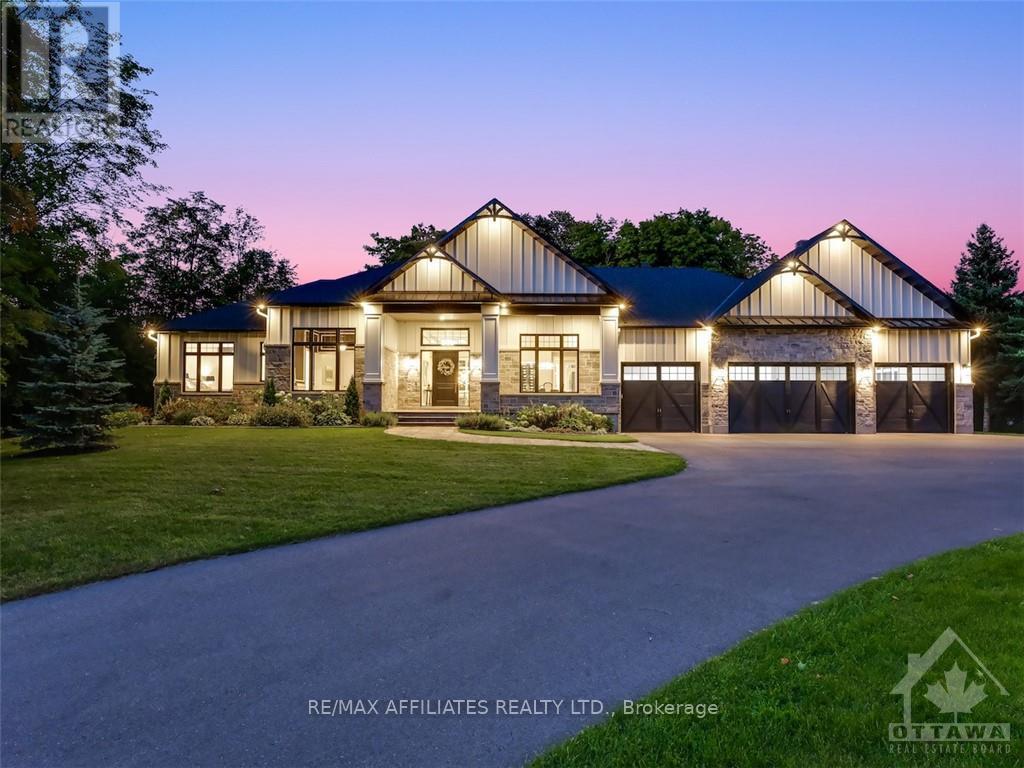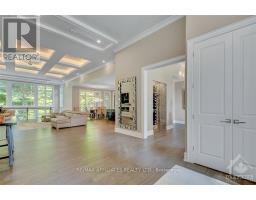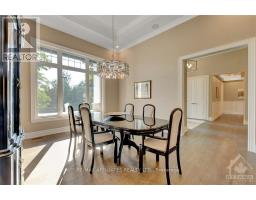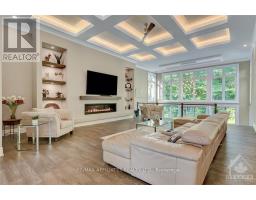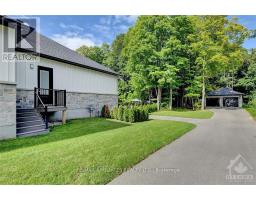4 Bedroom
5 Bathroom
3,500 - 5,000 ft2
Bungalow
Fireplace
Inground Pool
Central Air Conditioning, Air Exchanger
Forced Air
$3,350,000
Exquisite custom-built bungalow with exceptional quality, design & craftsmanship throughout. An extraordinary opportunity to own a newer home in soughtafter Rideau Forest! Open concept design boasts a spacious foyer, dining room with wine rack, living room w/12 ceiling with lit ceiling detail, fireplace, & loads of natural light. Gourmet kitchen features Thermadore appliances, pot filler, island with separate drink sink & eating area which leads to the screened in porch with gas fireplace, perfect for those summer nights! Luxurious primary suite with walk-in & 6-piece ensuite with heated floors. 2 additional bedrooms with 3-piece ensuites. Main floor office, laundry, mudroom area & powder room round out the main level. Lower level has spacious rec-room w/gas fireplace, bar area, gym, golf simulator, & bedroom w/3piece bath. The basement has access to the heated oversized 4 car garage. Beautifully landscaped & private treed yard with heated saltwater pool, sprinkler system, & separate heated oversized 2 car garage. This spectacular home is sure to impress! (id:43934)
Property Details
|
MLS® Number
|
X9517350 |
|
Property Type
|
Single Family |
|
Neigbourhood
|
Rideau Forest - Manotick |
|
Community Name
|
8005 - Manotick East to Manotick Station |
|
Amenities Near By
|
Park |
|
Equipment Type
|
Water Heater |
|
Features
|
Wooded Area, Carpet Free |
|
Parking Space Total
|
12 |
|
Pool Type
|
Inground Pool |
|
Rental Equipment Type
|
Water Heater |
Building
|
Bathroom Total
|
5 |
|
Bedrooms Above Ground
|
3 |
|
Bedrooms Below Ground
|
1 |
|
Bedrooms Total
|
4 |
|
Amenities
|
Fireplace(s) |
|
Appliances
|
Water Treatment, Water Heater, Garage Door Opener Remote(s), Central Vacuum, Oven - Built-in, Garburator, Water Softener, Range, Cooktop, Dishwasher, Dryer, Freezer, Hood Fan, Microwave, Oven, Refrigerator, Washer |
|
Architectural Style
|
Bungalow |
|
Basement Development
|
Finished |
|
Basement Type
|
Full (finished) |
|
Construction Style Attachment
|
Detached |
|
Cooling Type
|
Central Air Conditioning, Air Exchanger |
|
Exterior Finish
|
Stucco, Stone |
|
Fire Protection
|
Smoke Detectors, Security System |
|
Fireplace Present
|
Yes |
|
Fireplace Total
|
3 |
|
Flooring Type
|
Hardwood |
|
Foundation Type
|
Concrete |
|
Half Bath Total
|
1 |
|
Heating Fuel
|
Natural Gas |
|
Heating Type
|
Forced Air |
|
Stories Total
|
1 |
|
Size Interior
|
3,500 - 5,000 Ft2 |
|
Type
|
House |
|
Utility Power
|
Generator |
Parking
Land
|
Acreage
|
No |
|
Land Amenities
|
Park |
|
Sewer
|
Septic System |
|
Size Depth
|
427 Ft |
|
Size Frontage
|
104 Ft ,8 In |
|
Size Irregular
|
104.7 X 427 Ft ; 1 |
|
Size Total Text
|
104.7 X 427 Ft ; 1|1/2 - 1.99 Acres |
|
Zoning Description
|
Residential |
Rooms
| Level |
Type |
Length |
Width |
Dimensions |
|
Basement |
Bedroom |
4.26 m |
5.18 m |
4.26 m x 5.18 m |
|
Basement |
Exercise Room |
6.24 m |
6.29 m |
6.24 m x 6.29 m |
|
Basement |
Media |
4.26 m |
7.67 m |
4.26 m x 7.67 m |
|
Basement |
Recreational, Games Room |
7.21 m |
12.95 m |
7.21 m x 12.95 m |
|
Main Level |
Living Room |
6.37 m |
9.44 m |
6.37 m x 9.44 m |
|
Main Level |
Dining Room |
4.26 m |
5.48 m |
4.26 m x 5.48 m |
|
Main Level |
Kitchen |
5.18 m |
5.61 m |
5.18 m x 5.61 m |
|
Main Level |
Office |
4.52 m |
5.53 m |
4.52 m x 5.53 m |
|
Main Level |
Primary Bedroom |
4.85 m |
6.27 m |
4.85 m x 6.27 m |
|
Main Level |
Bedroom |
3.78 m |
4.95 m |
3.78 m x 4.95 m |
|
Main Level |
Bedroom |
3.81 m |
5.02 m |
3.81 m x 5.02 m |
|
Main Level |
Laundry Room |
2.66 m |
3.12 m |
2.66 m x 3.12 m |
Utilities
|
Cable
|
Available |
|
Natural Gas Available
|
Available |
https://www.realtor.ca/real-estate/27330069/1443-duchess-crescent-ottawa-8005-manotick-east-to-manotick-station
















