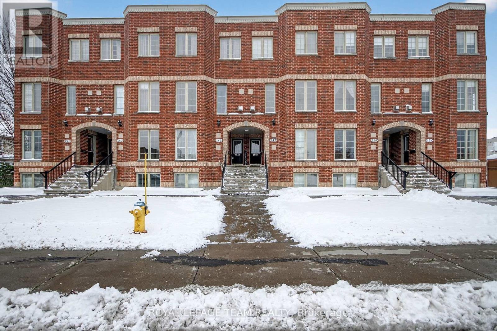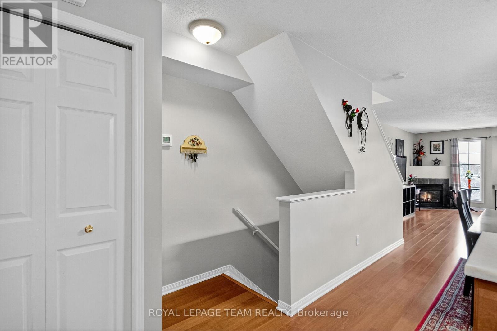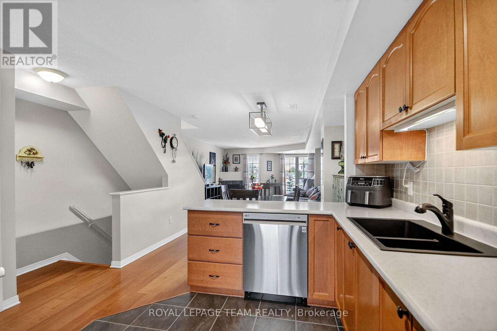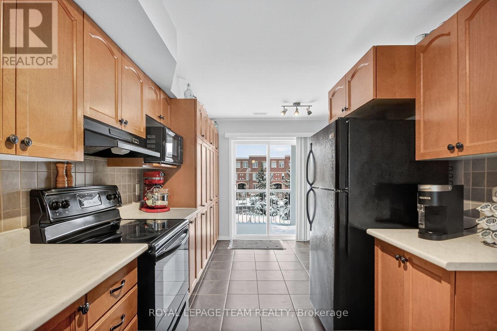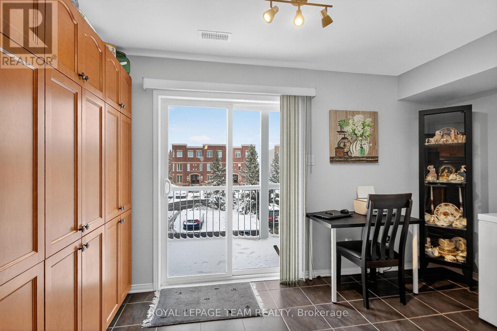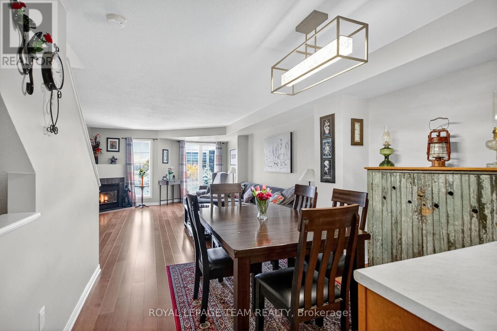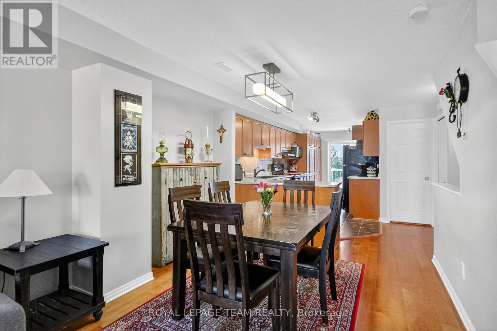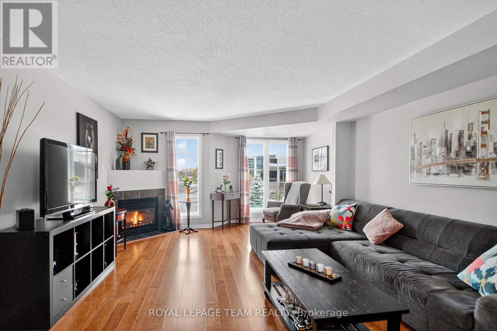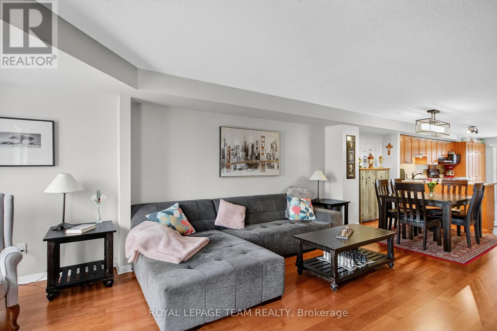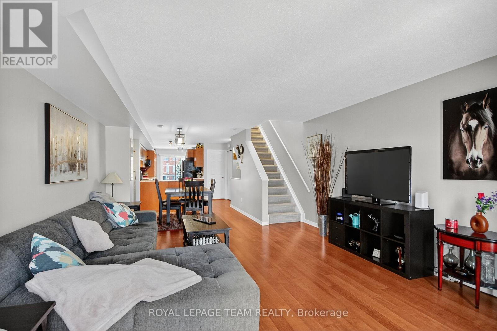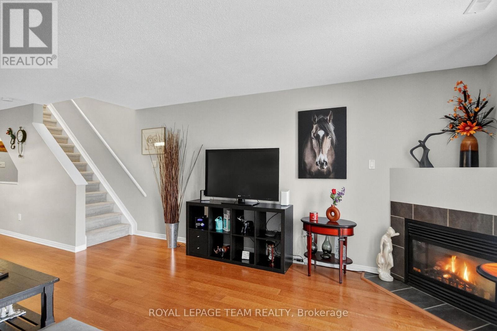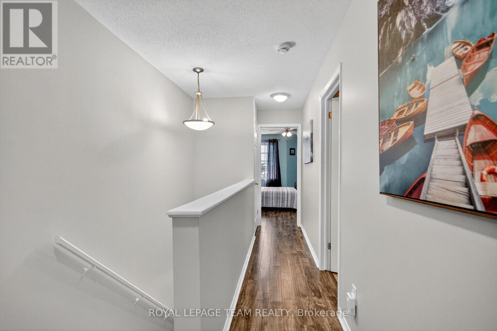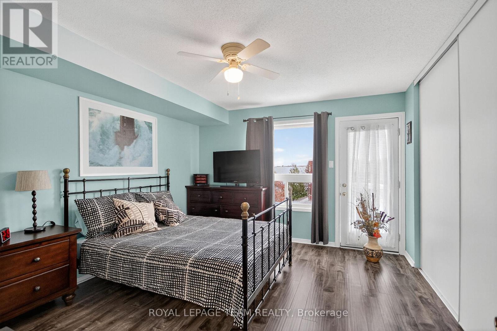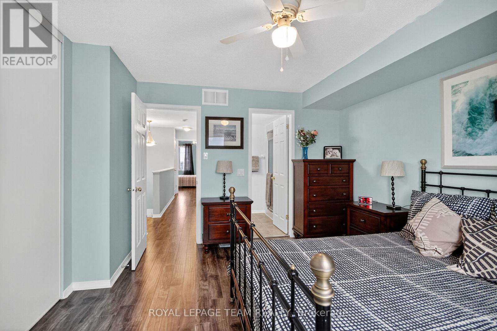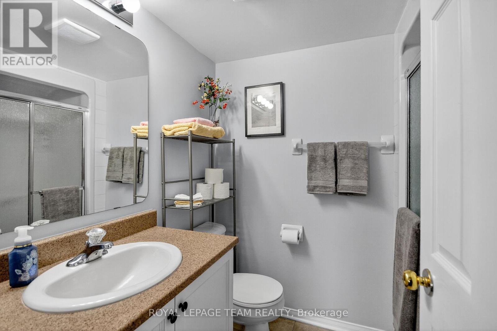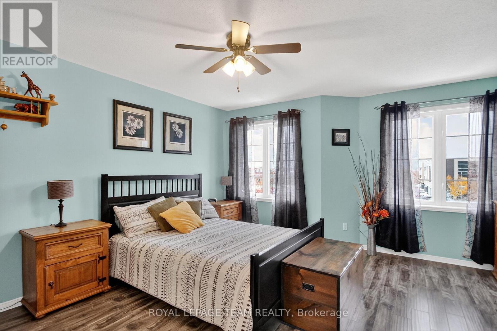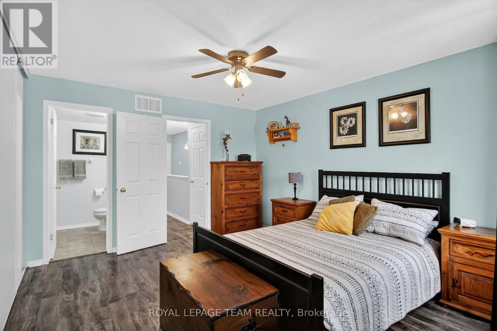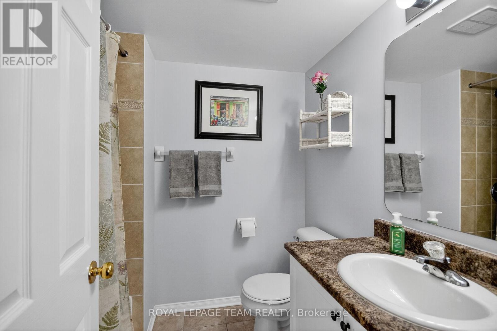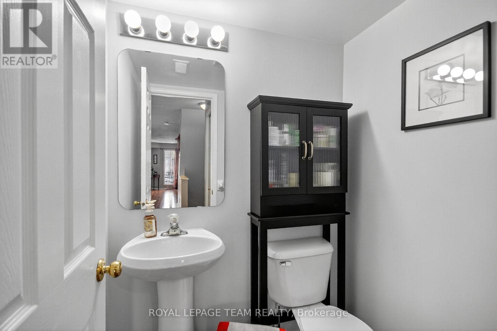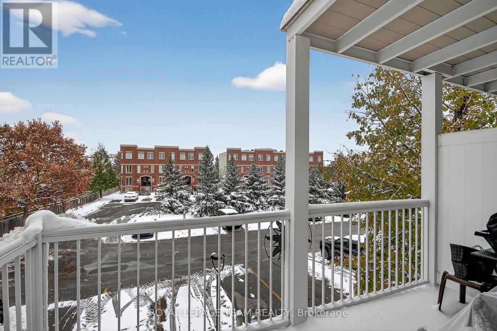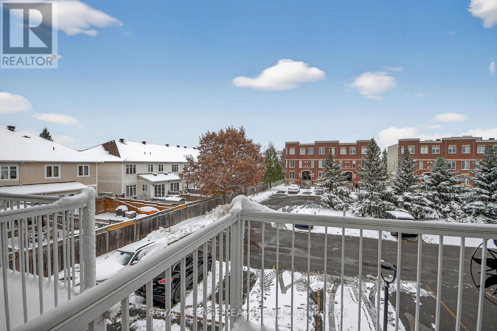144 Berrigan Drive Ottawa, Ontario K2J 0J4
$449,900Maintenance, Water, Insurance
$461.23 Monthly
Maintenance, Water, Insurance
$461.23 MonthlyWelcome to this beautifully maintained 2-storey condo offering over 1,400 sq. ft. of comfortable and functional living space. Bright and spacious, this home features 2 bedrooms, 3 bathrooms and a well-designed layout ideal for everyday living and entertaining. The open concept main floor showcases hardwood flooring throughout the living and dining areas, with a cozy gas fireplace creating a warm and inviting atmosphere. The large kitchen provides ample counter and cabinet space, new countertops and a sun-filled breakfast nook with access to a generously sized balcony, perfect for morning coffee or evening relaxation. Upstairs, you'll find two spacious bedrooms, each with its own ensuite bathroom and wall-to-wall closets. The primary bedroom also includes a private balcony, offering an additional outdoor retreat. The upper level is completed with a convenient laundry/utility room and two extra storage spaces. Additional highlights include fresh interior paint, new carpet on the staircase, one designated parking spot and plenty of visitor parking. Ideally located within walking distance to schools, parks, shopping, public transit, and other local amenities, this move-in-ready home is a fantastic opportunity for first-time buyers, downsizers, or investors alike. (id:43934)
Property Details
| MLS® Number | X12536810 |
| Property Type | Single Family |
| Community Name | 7706 - Barrhaven - Longfields |
| Amenities Near By | Park, Public Transit, Schools |
| Community Features | Pets Allowed With Restrictions |
| Features | Balcony |
| Parking Space Total | 1 |
Building
| Bathroom Total | 3 |
| Bedrooms Above Ground | 2 |
| Bedrooms Total | 2 |
| Age | 16 To 30 Years |
| Amenities | Fireplace(s) |
| Appliances | Water Heater, Dishwasher, Dryer, Hood Fan, Hot Water Instant, Stove, Washer, Window Coverings, Refrigerator |
| Basement Type | None |
| Cooling Type | Central Air Conditioning |
| Exterior Finish | Brick |
| Fireplace Present | Yes |
| Fireplace Total | 1 |
| Flooring Type | Hardwood, Tile, Laminate, Vinyl |
| Half Bath Total | 1 |
| Heating Fuel | Natural Gas |
| Heating Type | Forced Air |
| Stories Total | 2 |
| Size Interior | 1,400 - 1,599 Ft2 |
| Type | Row / Townhouse |
Parking
| No Garage |
Land
| Acreage | No |
| Land Amenities | Park, Public Transit, Schools |
| Zoning Description | Residential |
Rooms
| Level | Type | Length | Width | Dimensions |
|---|---|---|---|---|
| Second Level | Primary Bedroom | 4.52 m | 4.27 m | 4.52 m x 4.27 m |
| Second Level | Bathroom | 2.16 m | 1.65 m | 2.16 m x 1.65 m |
| Second Level | Bedroom 2 | 4.09 m | 3.58 m | 4.09 m x 3.58 m |
| Second Level | Bathroom | 2.18 m | 1.85 m | 2.18 m x 1.85 m |
| Second Level | Utility Room | 2.36 m | 2.18 m | 2.36 m x 2.18 m |
| Main Level | Living Room | 5.66 m | 4.247 m | 5.66 m x 4.247 m |
| Main Level | Dining Room | 3.3 m | 3.1 m | 3.3 m x 3.1 m |
| Main Level | Kitchen | 4.27 m | 3.99 m | 4.27 m x 3.99 m |
| Main Level | Eating Area | 2.21 m | 4.27 m | 2.21 m x 4.27 m |
https://www.realtor.ca/real-estate/29094504/144-berrigan-drive-ottawa-7706-barrhaven-longfields
Contact Us
Contact us for more information

