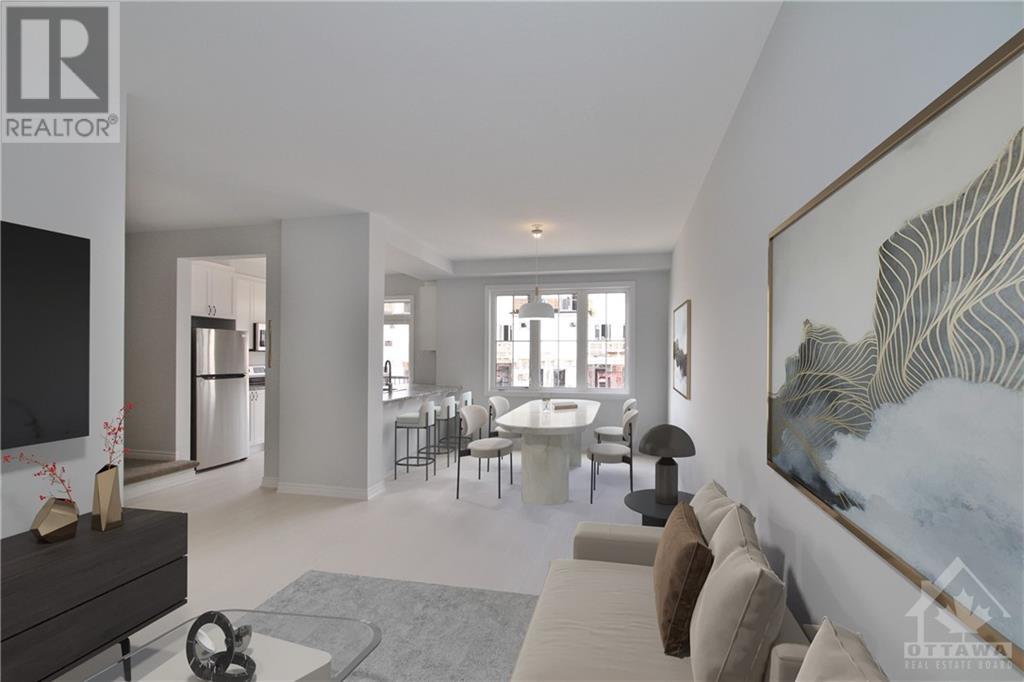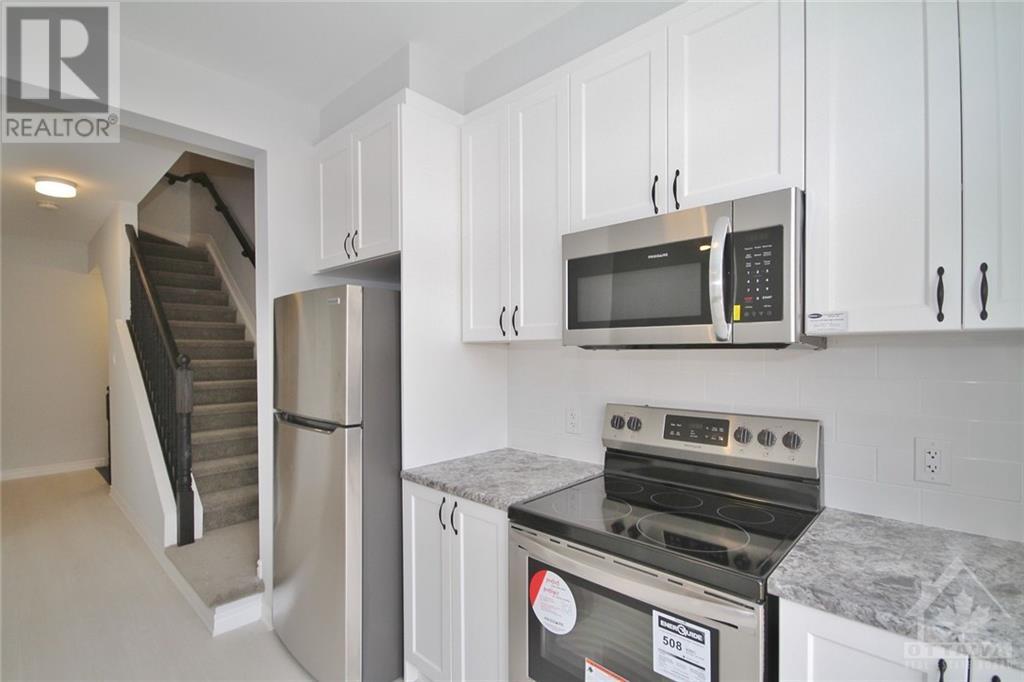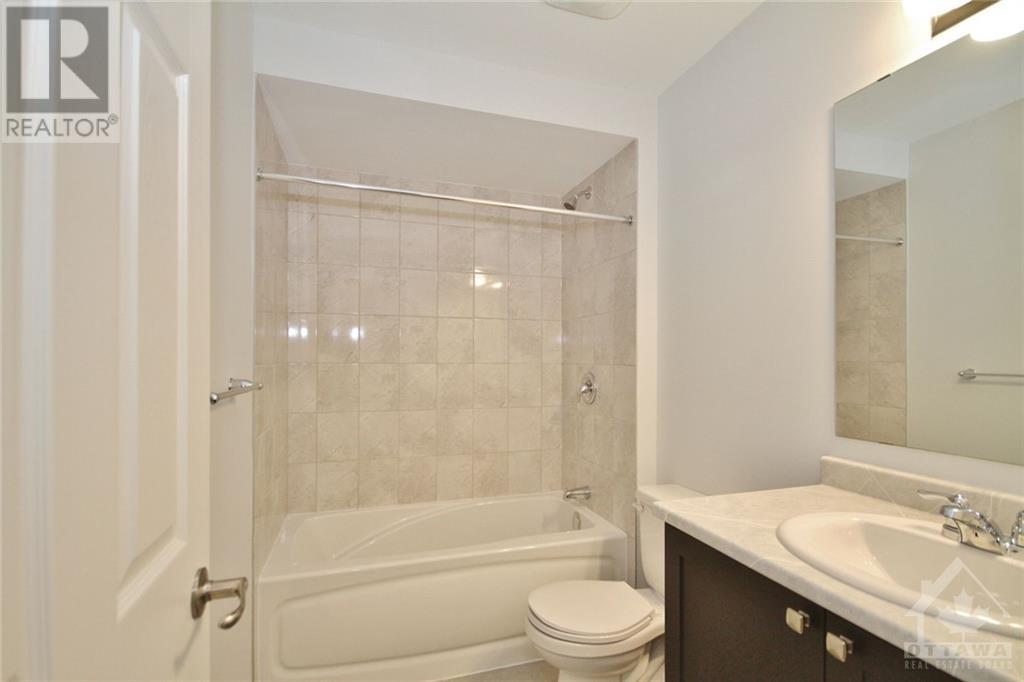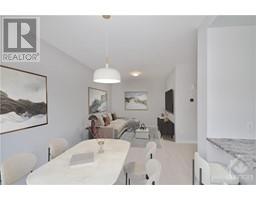144 Anthracite Private Ottawa, Ontario K2J 7C8
$549,900Maintenance, Other, See Remarks, Parcel of Tied Land
$174 Monthly
Maintenance, Other, See Remarks, Parcel of Tied Land
$174 MonthlyThis 1401 sqft home is perfect for professionals, investors or young families! Located in Promenade, be close to shopping, transit restaurants and more. Large foyer with ample storage and laundry room situated at the end of the main floor hallway. Bright, Spacious and modern open-concept kitchen overlooking dining and living room. The kitchen features stainless steel appliances, tons of cabinet space, subway tile backsplash, large peninsula with breakfast bar and bright patio doors leading to the balcony. The top floor is where you will find the bright and airy Primary bedroom with a walk-in closet. Secondary bedroom is a generous size. Don't miss out! Association fee covers Private Road. (id:43934)
Property Details
| MLS® Number | 1417378 |
| Property Type | Single Family |
| Neigbourhood | Promenade |
| AmenitiesNearBy | Public Transit, Recreation Nearby, Shopping |
| CommunityFeatures | Family Oriented |
| Features | Balcony |
| ParkingSpaceTotal | 2 |
Building
| BathroomTotal | 2 |
| BedroomsAboveGround | 2 |
| BedroomsTotal | 2 |
| Appliances | Refrigerator, Dishwasher, Dryer, Microwave, Stove, Washer |
| BasementDevelopment | Not Applicable |
| BasementType | None (not Applicable) |
| ConstructedDate | 2022 |
| CoolingType | Central Air Conditioning |
| ExteriorFinish | Siding |
| FlooringType | Wall-to-wall Carpet, Laminate, Ceramic |
| FoundationType | Poured Concrete |
| HalfBathTotal | 1 |
| HeatingFuel | Natural Gas |
| HeatingType | Forced Air |
| StoriesTotal | 3 |
| Type | Row / Townhouse |
| UtilityWater | Municipal Water |
Parking
| Attached Garage |
Land
| Acreage | No |
| LandAmenities | Public Transit, Recreation Nearby, Shopping |
| Sewer | Municipal Sewage System |
| SizeDepth | 44 Ft |
| SizeFrontage | 21 Ft |
| SizeIrregular | 21 Ft X 44 Ft |
| SizeTotalText | 21 Ft X 44 Ft |
| ZoningDescription | Residential |
Rooms
| Level | Type | Length | Width | Dimensions |
|---|---|---|---|---|
| Second Level | Living Room | 10'0" x 14'0" | ||
| Second Level | Dining Room | 9'10" x 10'2" | ||
| Second Level | Kitchen | 10'4" x 9'6" | ||
| Second Level | Partial Bathroom | Measurements not available | ||
| Third Level | Primary Bedroom | 10'8" x 18'7" | ||
| Third Level | Bedroom | 9'2" x 11'9" | ||
| Third Level | Full Bathroom | Measurements not available |
https://www.realtor.ca/real-estate/27573388/144-anthracite-private-ottawa-promenade
Interested?
Contact us for more information











































