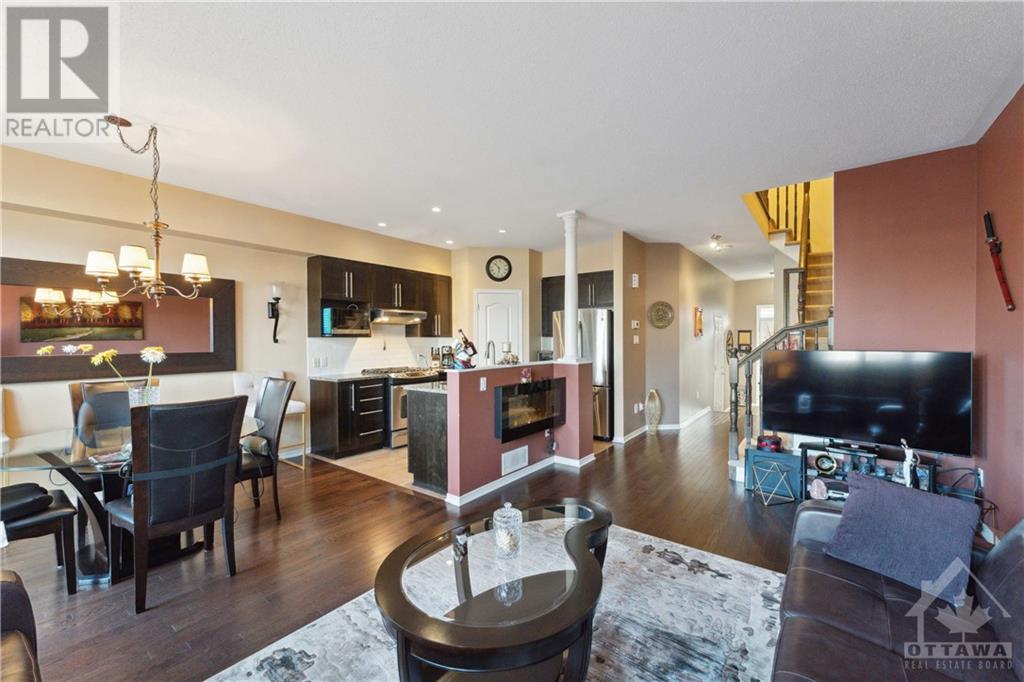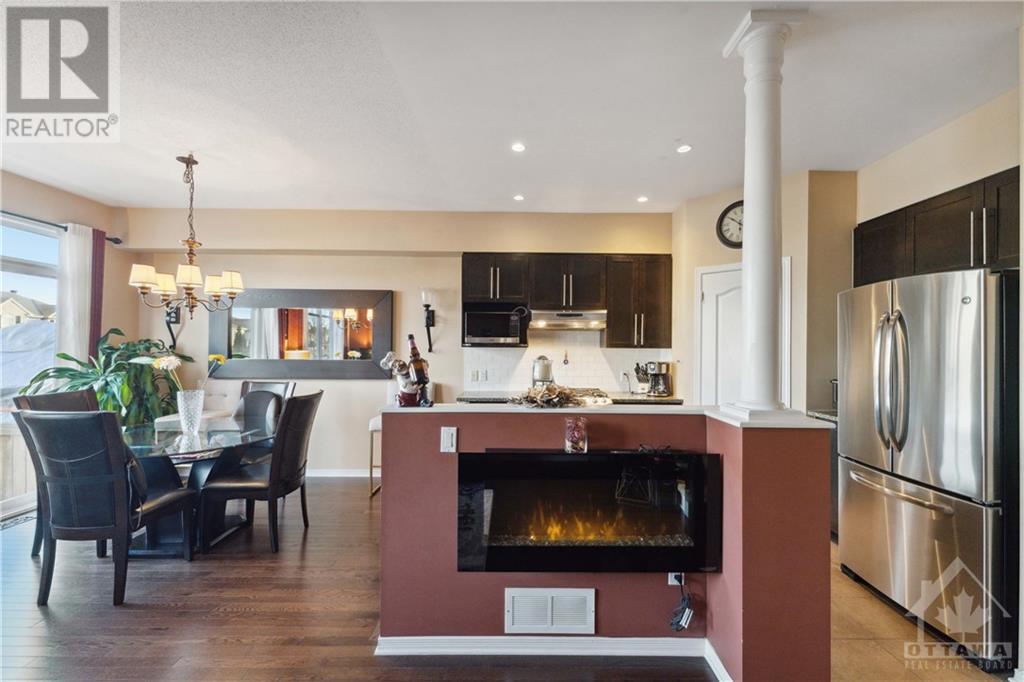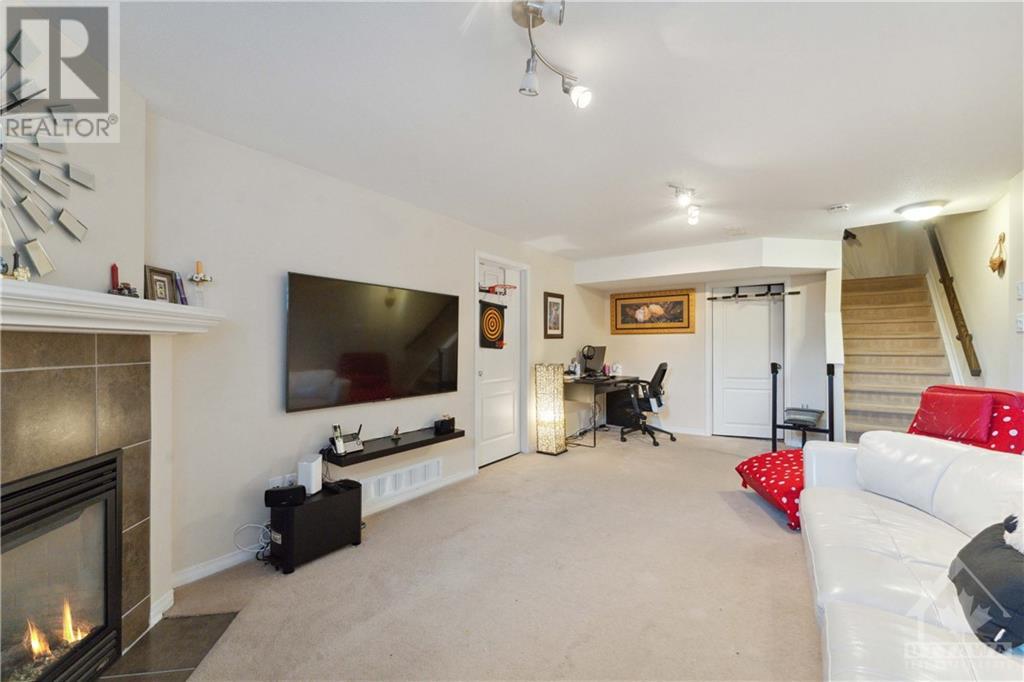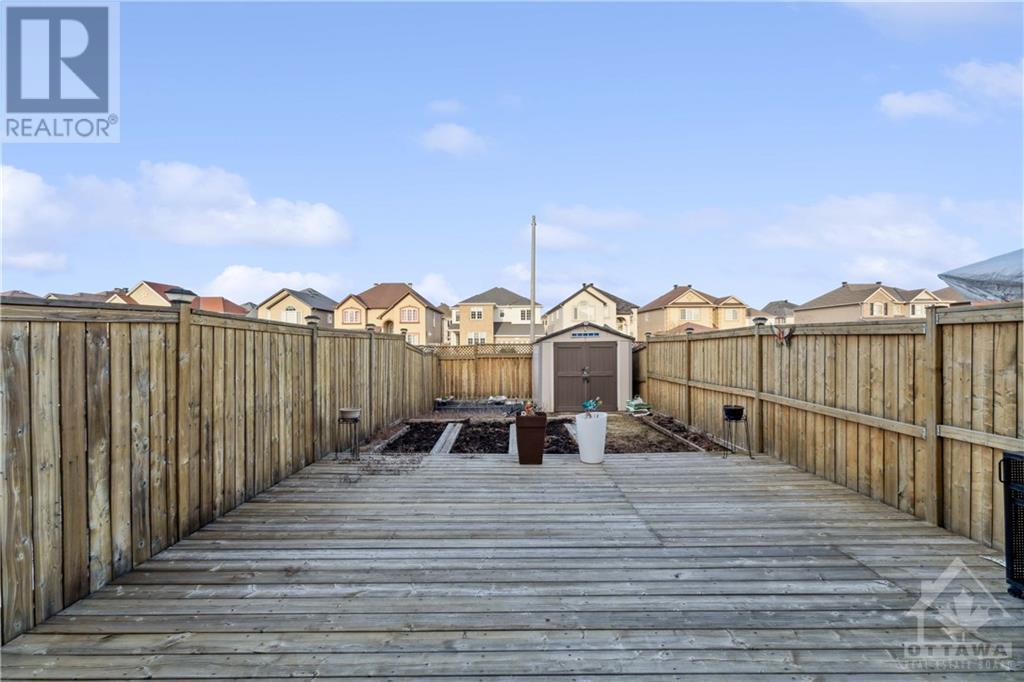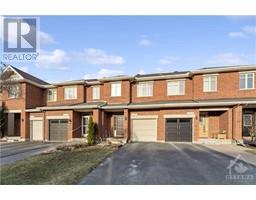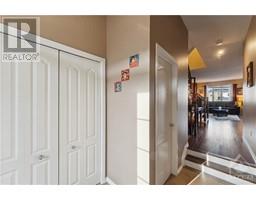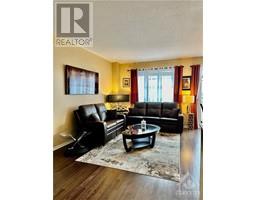3 Bedroom
3 Bathroom
Central Air Conditioning
Forced Air
$588,800
Proudly owned and meticulously maintained. Offers second-floor laundry room, no back neighbours. Boasting a deep 116 ft fully fenced backyard. Main Floor: Step inside to find a sunlit, open-concept living and dining area adorned with gleaming hardwood flooring. The modern kitchen is a chef's delight, featuring granite countertops, upgraded cabinetry, a stylish tile backsplash, pot lights, and stainless steel appliances, including a gas stove and pantry. Second Floor: Retreat to the spacious master bedroom complete with a luxurious four-piece ensuite. Two additional generously sized bedrooms, a full bathroom, and a laundry room complete this level. Basement: The family room, featuring a gas fireplace, provides an ideal space for relaxation or entertaining, along with ample storage options. Enjoy the beautifully landscaped backyard, a deep lot and an oversized deck equipped with a gas BBQ hookup. Peace of mind comes with a new roof (2023), a furnace and a paid-off hot water tank (2022). (id:43934)
Property Details
|
MLS® Number
|
1413684 |
|
Property Type
|
Single Family |
|
Neigbourhood
|
Notting Hill/Summerside |
|
AmenitiesNearBy
|
Public Transit, Recreation Nearby, Shopping |
|
CommunityFeatures
|
Family Oriented |
|
Features
|
Recreational |
|
ParkingSpaceTotal
|
3 |
Building
|
BathroomTotal
|
3 |
|
BedroomsAboveGround
|
3 |
|
BedroomsTotal
|
3 |
|
Appliances
|
Refrigerator, Dishwasher, Dryer, Hood Fan, Stove, Washer |
|
BasementDevelopment
|
Finished |
|
BasementType
|
Full (finished) |
|
ConstructedDate
|
2008 |
|
CoolingType
|
Central Air Conditioning |
|
ExteriorFinish
|
Brick, Siding |
|
FlooringType
|
Hardwood, Tile |
|
FoundationType
|
Block |
|
HalfBathTotal
|
1 |
|
HeatingFuel
|
Natural Gas |
|
HeatingType
|
Forced Air |
|
StoriesTotal
|
2 |
|
Type
|
Row / Townhouse |
|
UtilityWater
|
Municipal Water |
Parking
Land
|
Acreage
|
No |
|
LandAmenities
|
Public Transit, Recreation Nearby, Shopping |
|
Sewer
|
Municipal Sewage System |
|
SizeDepth
|
117 Ft |
|
SizeFrontage
|
19 Ft ,8 In |
|
SizeIrregular
|
19.7 Ft X 116.97 Ft |
|
SizeTotalText
|
19.7 Ft X 116.97 Ft |
|
ZoningDescription
|
Residential |
Rooms
| Level |
Type |
Length |
Width |
Dimensions |
|
Second Level |
Bedroom |
|
|
13'7" x 9'8" |
|
Second Level |
Primary Bedroom |
|
|
15'4" x 11'8" |
|
Basement |
Family Room |
|
|
18'6" x 14'4" |
|
Main Level |
Dining Room |
|
|
11'5" x 9'8" |
|
Main Level |
Living Room |
|
|
18'6" x 12'3" |
Utilities
|
Fully serviced
|
Available |
|
Telephone
|
Available |
https://www.realtor.ca/real-estate/27463939/1436-comfrey-crescent-ottawa-notting-hillsummerside





