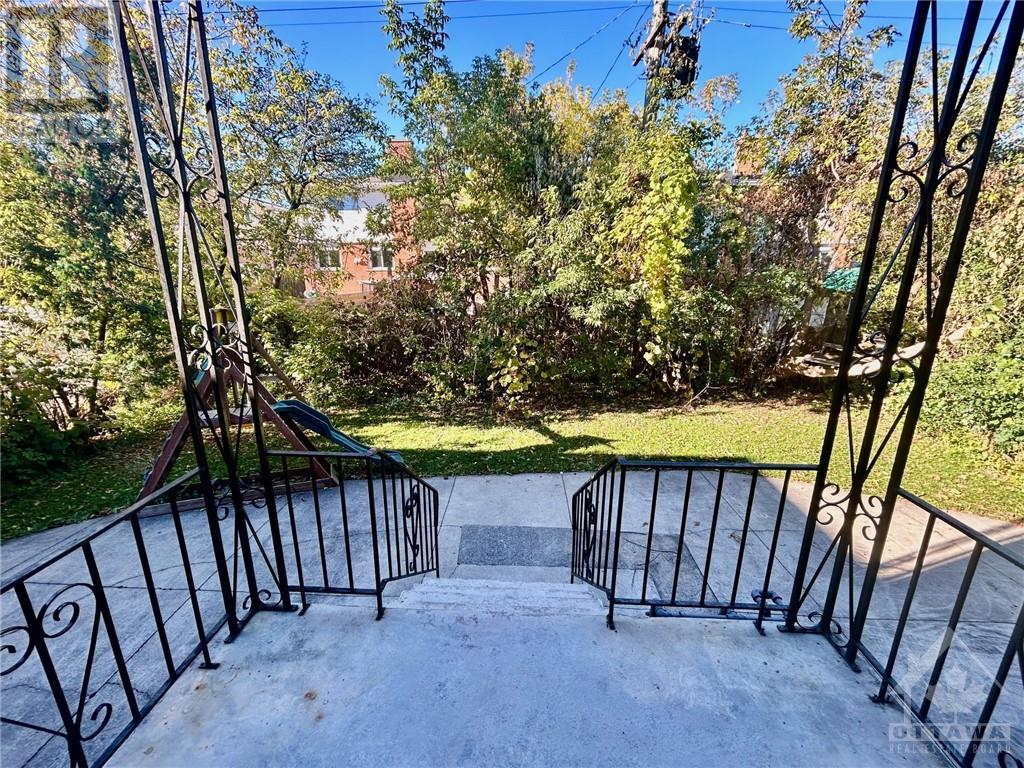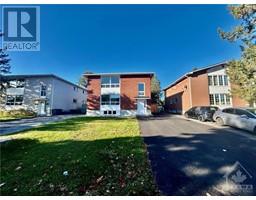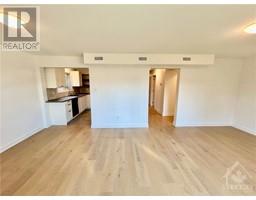1436 Bellamy Street Unit#2 Ottawa, Ontario K2C 1S3
3 Bedroom
1 Bathroom
Central Air Conditioning
Baseboard Heaters, Forced Air
$2,500 Monthly
Very bright and spacious 3 bedrooms 1 bath apartment located on convenient Carleton Square community. Almost everything brand new inside the unit. Spacious living & dining room with big windows to bring in tons of nature lights. Large dining-in kitchen, 3 good size bedrooms. This unit is located on the main level, the back door leading to the fully fenced yard with patio. In unit laundry and furnace, separate hydro and gas meters. Walk to Carleton U, Hogsback Falls , Moneys Bay Park and Beech and all the amenities! (id:43934)
Property Details
| MLS® Number | 1417247 |
| Property Type | Single Family |
| Neigbourhood | Carleton Square |
| AmenitiesNearBy | Public Transit, Recreation Nearby, Shopping |
| ParkingSpaceTotal | 2 |
Building
| BathroomTotal | 1 |
| BedroomsAboveGround | 3 |
| BedroomsTotal | 3 |
| Amenities | Laundry - In Suite |
| Appliances | Refrigerator, Dishwasher, Dryer, Hood Fan, Stove, Washer |
| BasementDevelopment | Not Applicable |
| BasementType | None (not Applicable) |
| ConstructedDate | 1964 |
| CoolingType | Central Air Conditioning |
| ExteriorFinish | Brick |
| FlooringType | Laminate, Tile |
| HeatingFuel | Electric, Natural Gas |
| HeatingType | Baseboard Heaters, Forced Air |
| StoriesTotal | 1 |
| Type | Apartment |
| UtilityWater | Municipal Water |
Parking
| Surfaced |
Land
| Acreage | No |
| LandAmenities | Public Transit, Recreation Nearby, Shopping |
| Sewer | Municipal Sewage System |
| SizeIrregular | * Ft X * Ft |
| SizeTotalText | * Ft X * Ft |
| ZoningDescription | Residential |
Rooms
| Level | Type | Length | Width | Dimensions |
|---|---|---|---|---|
| Main Level | Living Room/dining Room | 21'11" x 12'3" | ||
| Main Level | Kitchen | 9'3" x 8'2" | ||
| Main Level | 3pc Bathroom | 11'4" x 6'8" | ||
| Main Level | Bedroom | 10'4" x 14'0" | ||
| Main Level | Bedroom | 11'3" x 9'10" | ||
| Main Level | Bedroom | 13'9" x 9'10" |
https://www.realtor.ca/real-estate/27561969/1436-bellamy-street-unit2-ottawa-carleton-square
Interested?
Contact us for more information











































