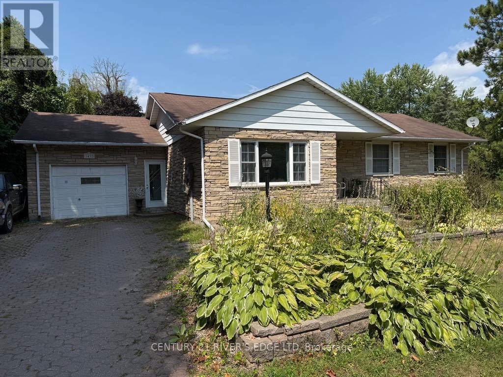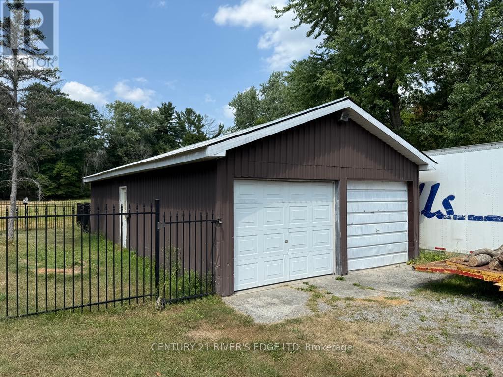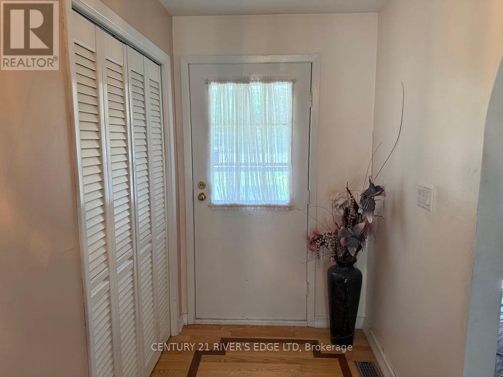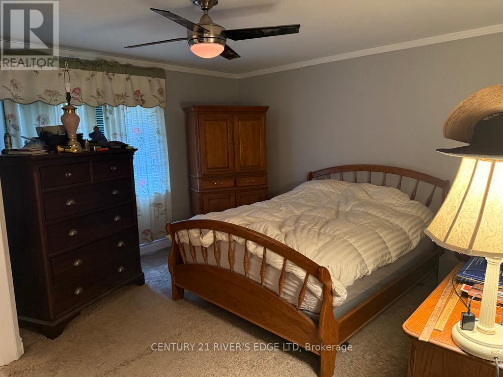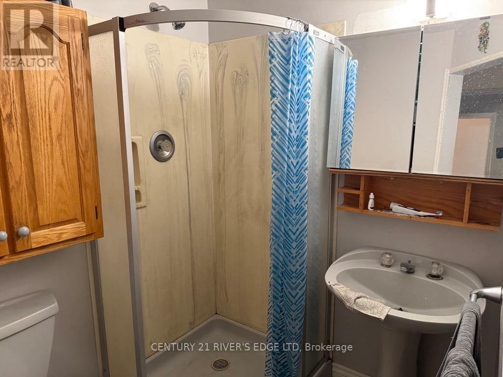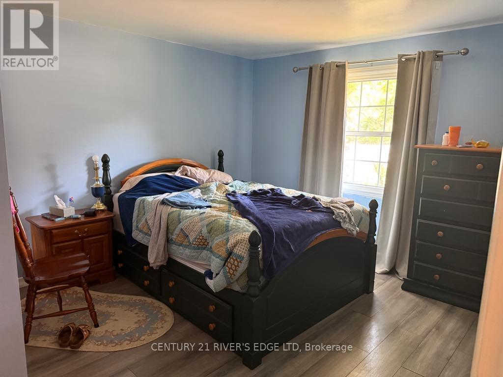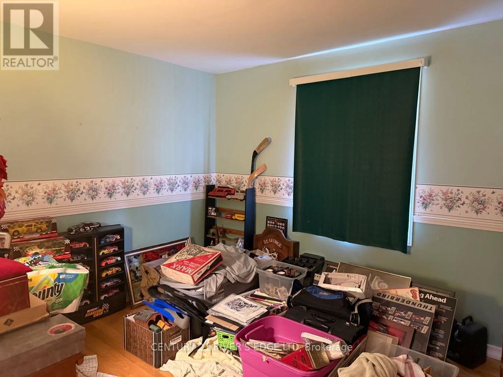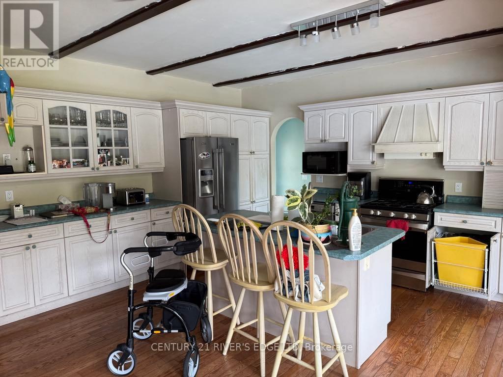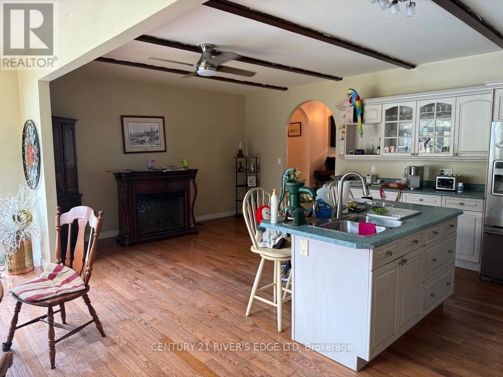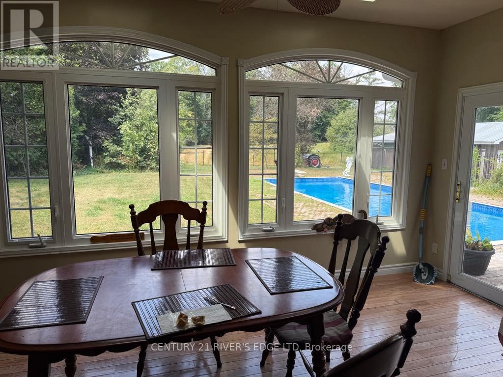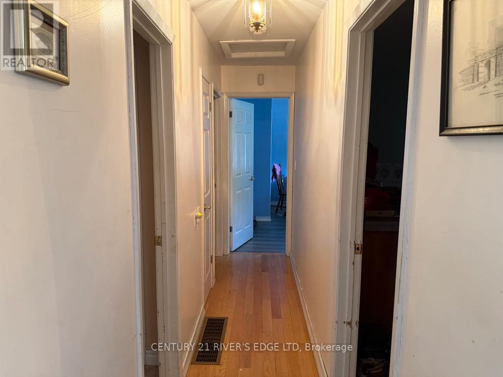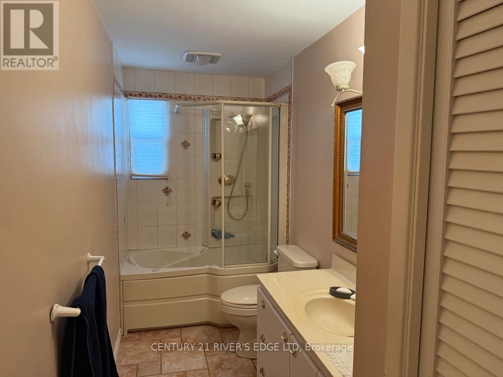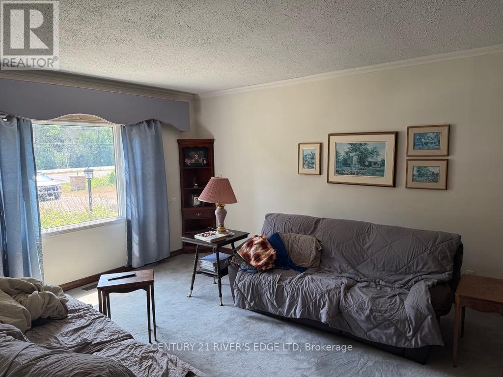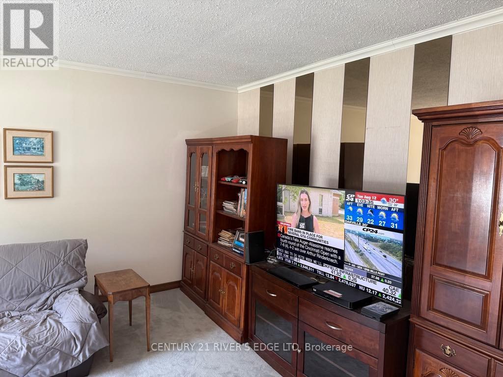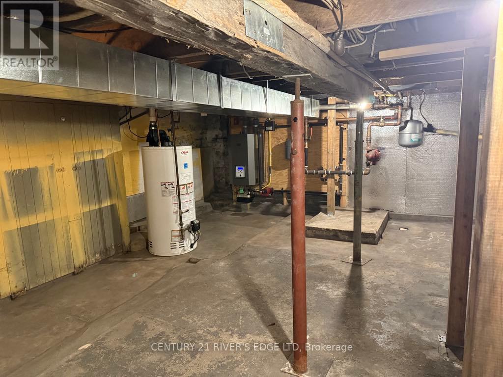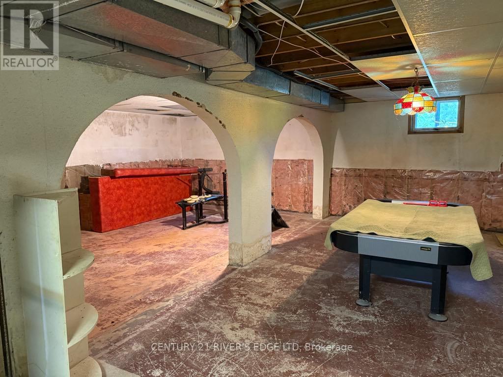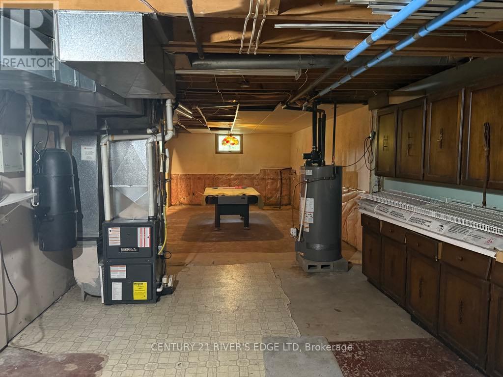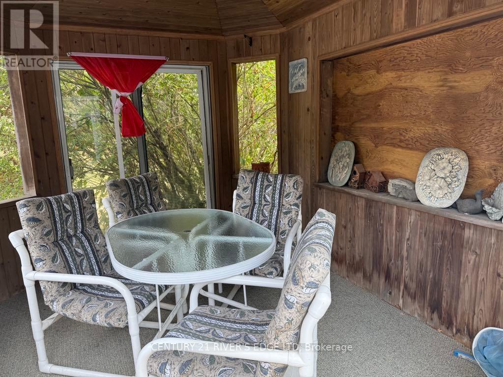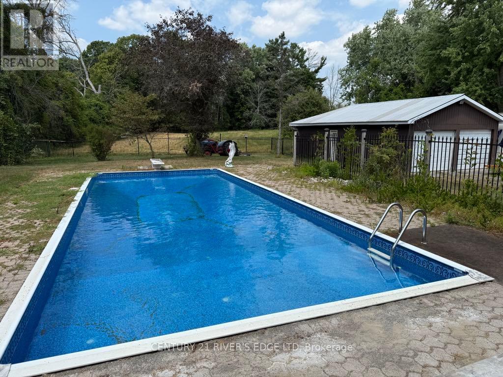3 Bedroom
2 Bathroom
1,500 - 2,000 ft2
Bungalow
Inground Pool
Central Air Conditioning
Forced Air
$699,000
Country living 2 minutes from downtown Brockville. This home offers three generously sized bedroom, primary bedroom with ensuite 3 pc bathroom perfectly situated on just over 3 acres offering space, privacy and versatility for a variety of lifestyles. The attached single car garage with walk in to the kitchen offers convenience, while the detached 2-3 car 20'x40' garage/workshop provides lots of room for projects, hobbies or extra storage. At the back of the property you will find a 30'x30' barn ideal for animals, equipment or creative use. The private backyard is a true retreat, complete with an inground pool. Whether you're seeking room for your toys, space for your hobbies or a quiet escape, this property delivers it all. (id:43934)
Property Details
|
MLS® Number
|
X12344993 |
|
Property Type
|
Single Family |
|
Community Name
|
811 - Elizabethtown Kitley (Old Kitley) Twp |
|
Features
|
Lane |
|
Parking Space Total
|
10 |
|
Pool Type
|
Inground Pool |
Building
|
Bathroom Total
|
2 |
|
Bedrooms Above Ground
|
3 |
|
Bedrooms Total
|
3 |
|
Appliances
|
Water Heater |
|
Architectural Style
|
Bungalow |
|
Basement Development
|
Partially Finished |
|
Basement Type
|
Full (partially Finished) |
|
Construction Style Attachment
|
Detached |
|
Cooling Type
|
Central Air Conditioning |
|
Exterior Finish
|
Stone |
|
Foundation Type
|
Block |
|
Heating Fuel
|
Natural Gas |
|
Heating Type
|
Forced Air |
|
Stories Total
|
1 |
|
Size Interior
|
1,500 - 2,000 Ft2 |
|
Type
|
House |
|
Utility Water
|
Municipal Water |
Parking
|
Attached Garage
|
|
|
Garage
|
|
|
Inside Entry
|
|
|
R V
|
|
Land
|
Acreage
|
No |
|
Sewer
|
Septic System |
|
Size Depth
|
727 Ft |
|
Size Frontage
|
313 Ft ,3 In |
|
Size Irregular
|
313.3 X 727 Ft |
|
Size Total Text
|
313.3 X 727 Ft |
|
Zoning Description
|
Residential |
Rooms
| Level |
Type |
Length |
Width |
Dimensions |
|
Main Level |
Bedroom 2 |
3.5 m |
4.4 m |
3.5 m x 4.4 m |
|
Main Level |
Bedroom 3 |
3 m |
3.5 m |
3 m x 3.5 m |
|
Main Level |
Kitchen |
4.2 m |
6.7 m |
4.2 m x 6.7 m |
|
Main Level |
Living Room |
6.4 m |
4 m |
6.4 m x 4 m |
|
Main Level |
Dining Room |
5.8 m |
2.7 m |
5.8 m x 2.7 m |
|
Main Level |
Primary Bedroom |
4.2 m |
4.5 m |
4.2 m x 4.5 m |
|
Main Level |
Bathroom |
4.2 m |
1.5 m |
4.2 m x 1.5 m |
|
Main Level |
Bathroom |
1.7 m |
1.7 m |
1.7 m x 1.7 m |
|
Main Level |
Laundry Room |
1.7 m |
1.8 m |
1.7 m x 1.8 m |
https://www.realtor.ca/real-estate/28734300/1432-county-rd-2-road-elizabethtown-kitley-811-elizabethtown-kitley-old-kitley-twp

