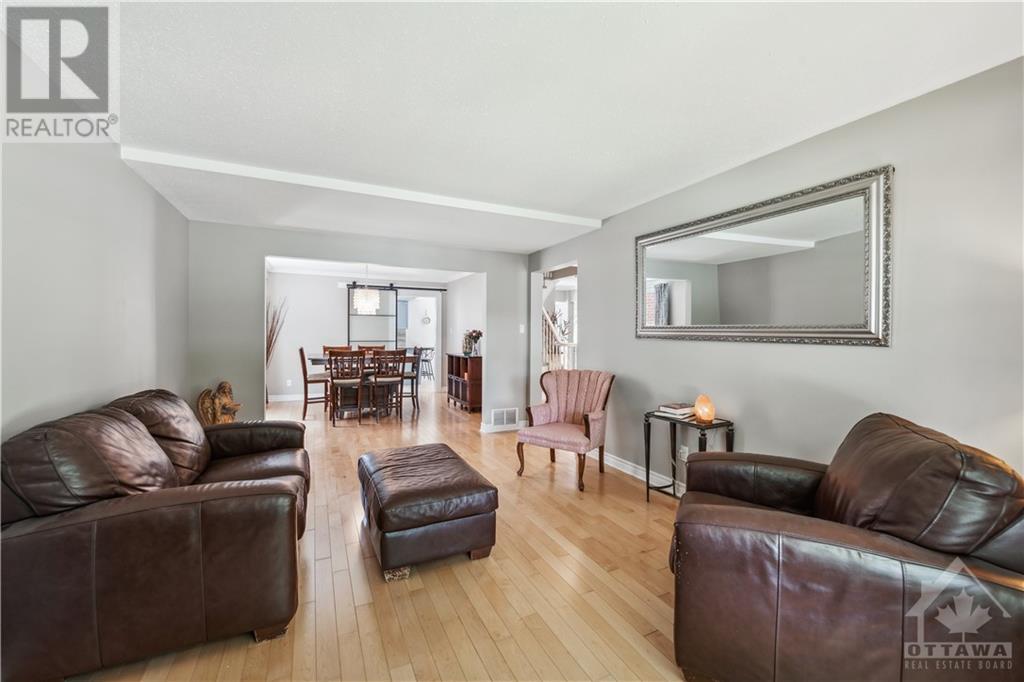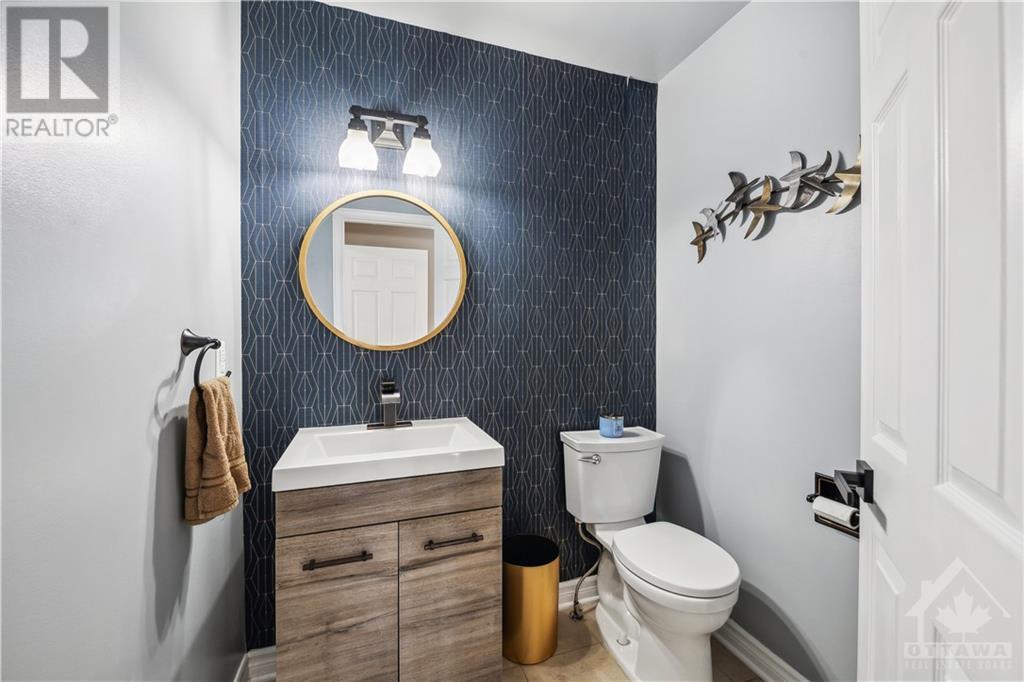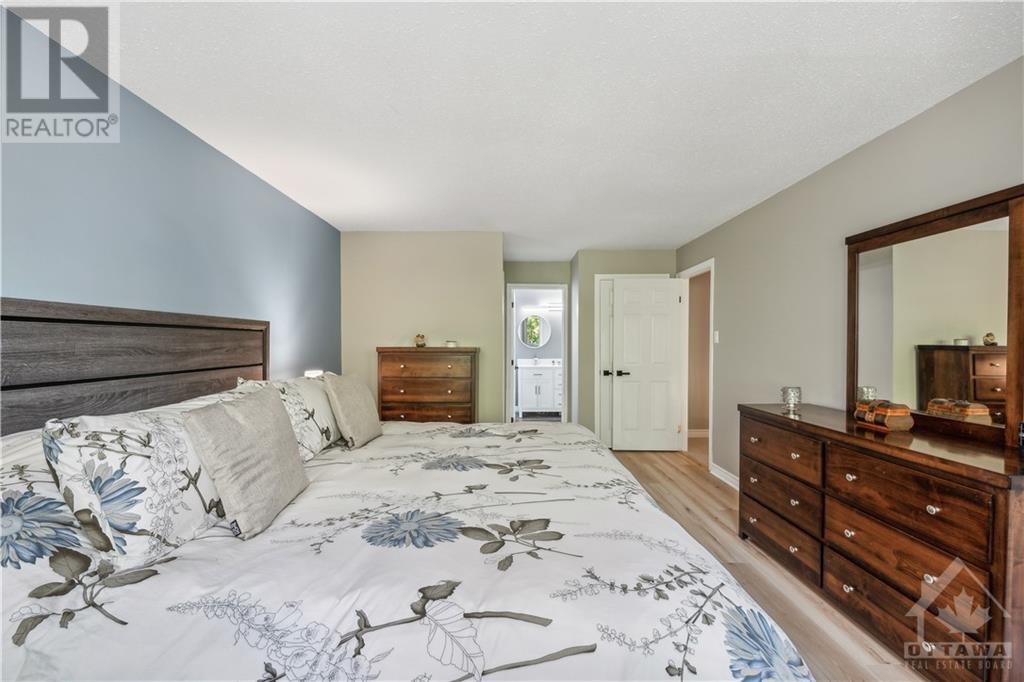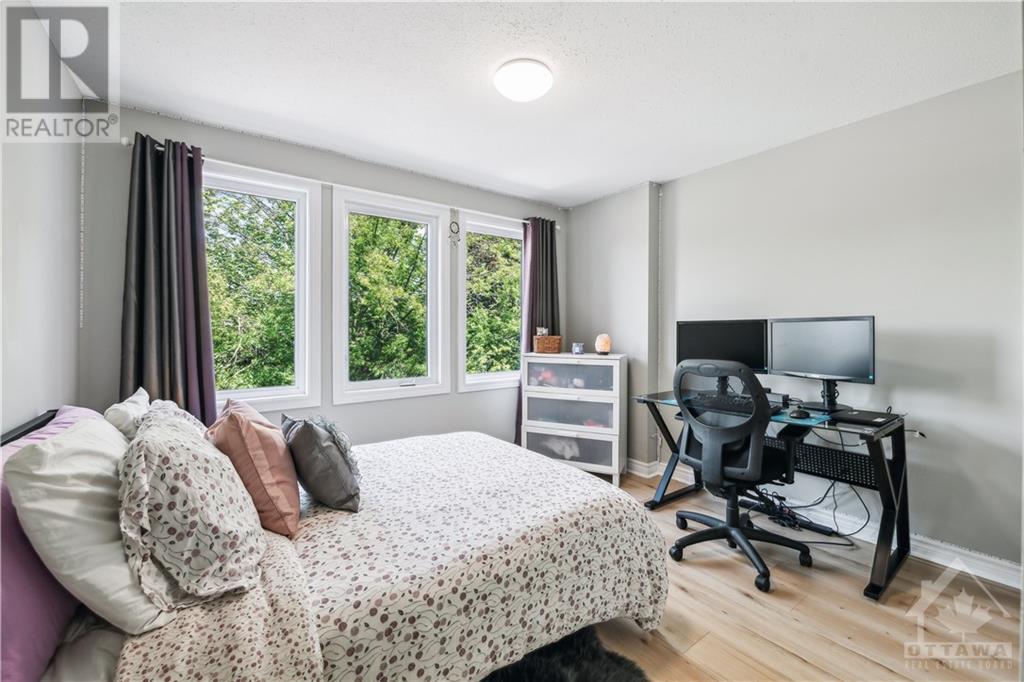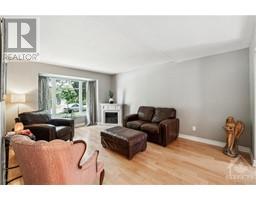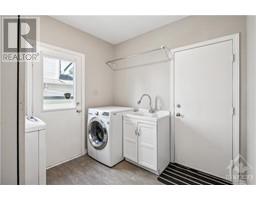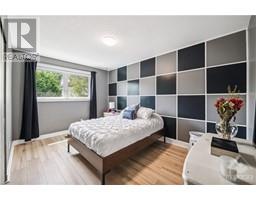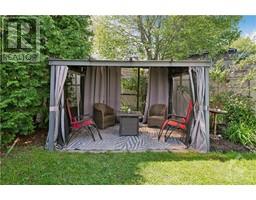4 Bedroom
3 Bathroom
Fireplace
Above Ground Pool, Outdoor Pool
Central Air Conditioning
Forced Air
$849,900
Nestled in a tranquil & coveted neighborhood, this exquisite home showcases elegant updates & immaculate maintenance, reflecting true pride of ownership. An inviting foyer w/ graceful circular staircase sets the tone for its traditional yet modern ambiance. The main floor boasts beautiful hardwood floors, spacious living/dining areas & a cozy family room w/ fireplace ideal for entertaining. The stylish kitchen features abundant cabinetry, quartz countertops, stainless steel appliances & a spacious eating area. A convenient mudroom provides direct access to the garage, enhancing everyday practicality. Upstairs, the expansive master bedroom serves as a luxurious retreat, complete w/ walk-in closet & stunning ensuite that promises to impress! Three additional well-sized bedrooms & a beautifully updated bathroom ensure comfort & space. Outside, enjoy a heated pool & gazebo in your private oasis, perfect for hosting or relaxation. Check out the virtual tour & book your showing today! (id:43934)
Property Details
|
MLS® Number
|
1400733 |
|
Property Type
|
Single Family |
|
Neigbourhood
|
Fallingbrook & Ridgemount |
|
Amenities Near By
|
Public Transit, Recreation Nearby, Shopping |
|
Community Features
|
Family Oriented |
|
Features
|
Automatic Garage Door Opener |
|
Parking Space Total
|
6 |
|
Pool Type
|
Above Ground Pool, Outdoor Pool |
Building
|
Bathroom Total
|
3 |
|
Bedrooms Above Ground
|
4 |
|
Bedrooms Total
|
4 |
|
Appliances
|
Refrigerator, Dishwasher, Dryer, Microwave Range Hood Combo, Stove, Washer, Blinds |
|
Basement Development
|
Unfinished |
|
Basement Type
|
Full (unfinished) |
|
Constructed Date
|
1990 |
|
Construction Style Attachment
|
Detached |
|
Cooling Type
|
Central Air Conditioning |
|
Exterior Finish
|
Brick, Siding |
|
Fireplace Present
|
Yes |
|
Fireplace Total
|
1 |
|
Fixture
|
Drapes/window Coverings |
|
Flooring Type
|
Hardwood, Laminate, Tile |
|
Foundation Type
|
Poured Concrete |
|
Half Bath Total
|
1 |
|
Heating Fuel
|
Natural Gas |
|
Heating Type
|
Forced Air |
|
Stories Total
|
2 |
|
Type
|
House |
|
Utility Water
|
Municipal Water |
Parking
Land
|
Acreage
|
No |
|
Fence Type
|
Fenced Yard |
|
Land Amenities
|
Public Transit, Recreation Nearby, Shopping |
|
Sewer
|
Municipal Sewage System |
|
Size Depth
|
101 Ft ,7 In |
|
Size Frontage
|
49 Ft ,3 In |
|
Size Irregular
|
49.21 Ft X 101.57 Ft |
|
Size Total Text
|
49.21 Ft X 101.57 Ft |
|
Zoning Description
|
Residential |
Rooms
| Level |
Type |
Length |
Width |
Dimensions |
|
Second Level |
Primary Bedroom |
|
|
12'3" x 20'1" |
|
Second Level |
5pc Ensuite Bath |
|
|
16'5" x 6'5" |
|
Second Level |
Other |
|
|
Measurements not available |
|
Second Level |
Bedroom |
|
|
11'11" x 13'8" |
|
Second Level |
Bedroom |
|
|
11'10" x 12'3" |
|
Second Level |
Bedroom |
|
|
11'11" x 16'0" |
|
Second Level |
4pc Bathroom |
|
|
7'11" x 6'5" |
|
Main Level |
Foyer |
|
|
7'1" x 7'0" |
|
Main Level |
Living Room |
|
|
12'0" x 17'7" |
|
Main Level |
Dining Room |
|
|
12'1" x 12'0" |
|
Main Level |
Kitchen |
|
|
12'4" x 10'3" |
|
Main Level |
Eating Area |
|
|
9'9" x 10'3" |
|
Main Level |
Family Room/fireplace |
|
|
12'0" x 19'9" |
|
Main Level |
Partial Bathroom |
|
|
5'9" x 5'2" |
|
Main Level |
Laundry Room |
|
|
8'11" x 8'9" |
https://www.realtor.ca/real-estate/27132138/1428-cheverny-crescent-ottawa-fallingbrook-ridgemount





