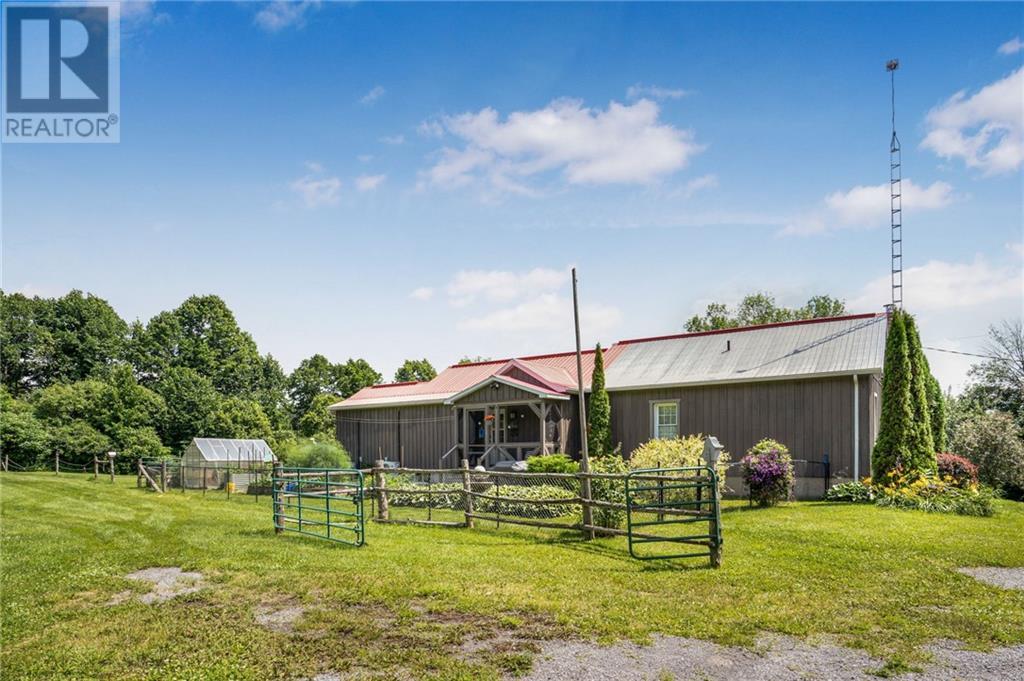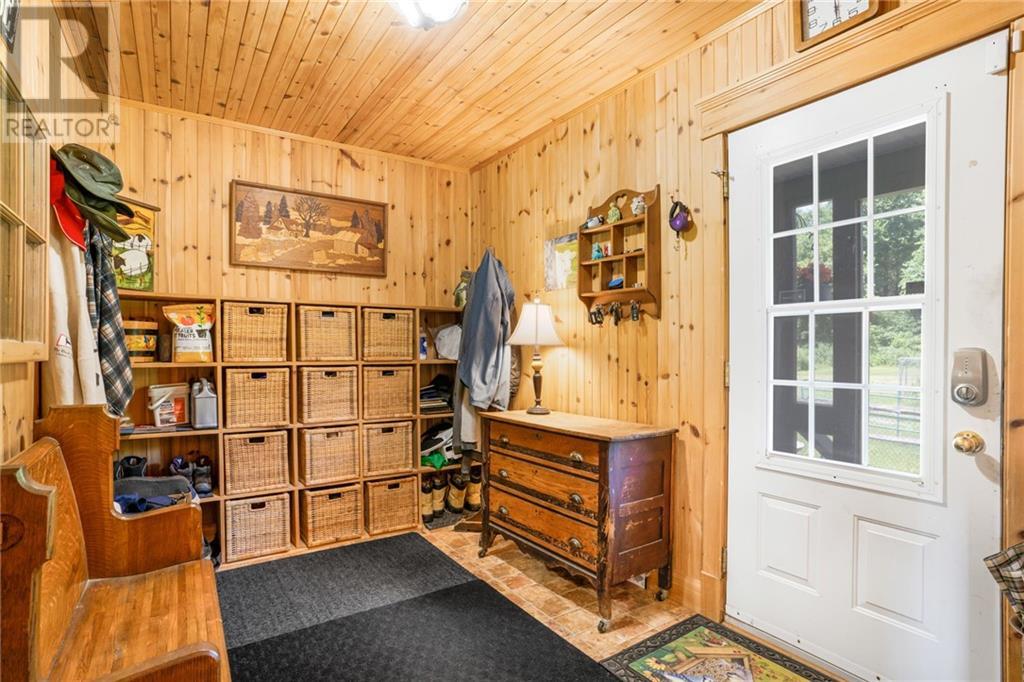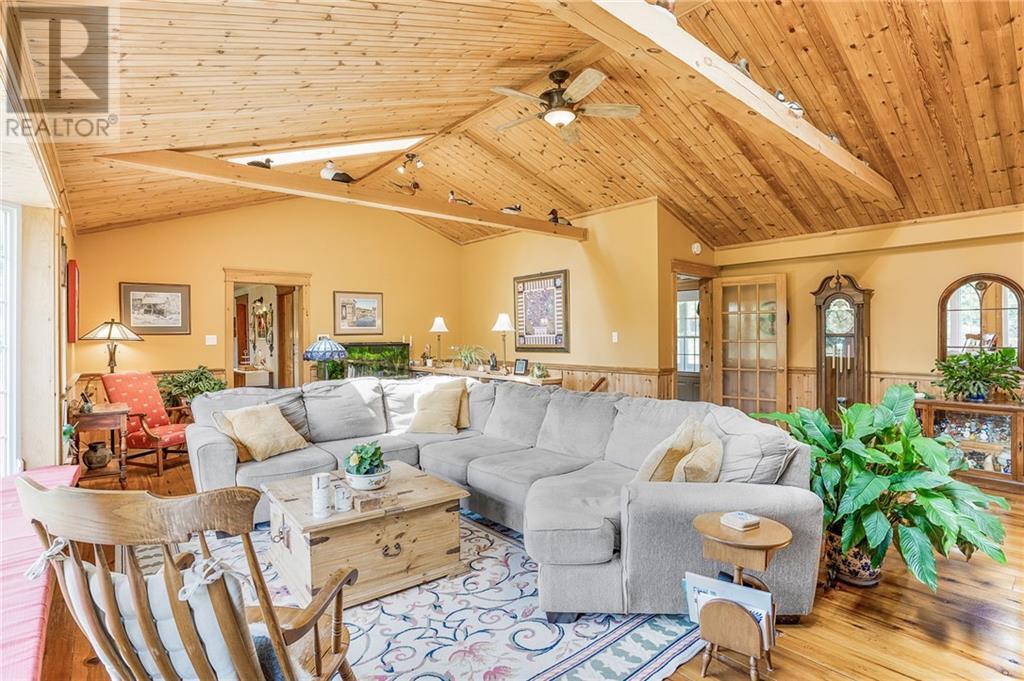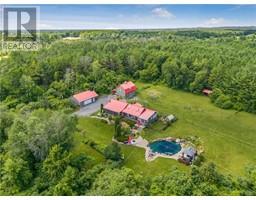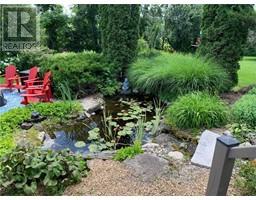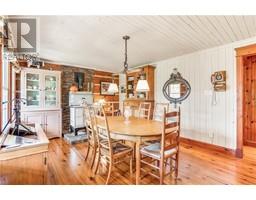2 Bedroom
2 Bathroom
Bungalow
Wall Unit
Baseboard Heaters
Acreage
Landscaped
$1,095,000
A TRUE HIDDEN 50 ACRES HOBBY EQUESTRIAN FARM! A long laneway leads you to a very private secluded setting nestled amongst mature trees on a hilltop w/a south facing view, where peace & quiets awaits you! Your family will enjoy this beautiful home in pristine condition, fully upgraded surrounded by mature perennial flower beds, gardens, stunning fish pond with waterfall and one natural swimming pond, multiple kind of fruit trees. Entertain friends & family in the heart of the home's living room w/vaulted ceiling skylight, wide plank floors throughout enhanced by airtight woodstove. Phenomenal horse stable 30'x20' w/heated tack room, 3 box stalls & hayloft, horse shelter 10' x 20', multiple paddocks fenced w/3 strand Electro-Braid. DETACHED HEATED GARAGE 28' x 31'. Land consist of approx. 20+ acres of forest & 28+ acres of cultivatable land currently in hay. Explore the forest's wooded trails where you can walk or horseback riding. Easy commuting to Montreal or Ottawa. (id:43934)
Property Details
|
MLS® Number
|
1399376 |
|
Property Type
|
Single Family |
|
Neigbourhood
|
Ste-Anne De Prescott |
|
Features
|
Wooded Area |
|
ParkingSpaceTotal
|
10 |
|
Structure
|
Deck |
Building
|
BathroomTotal
|
2 |
|
BedroomsAboveGround
|
2 |
|
BedroomsTotal
|
2 |
|
Appliances
|
Refrigerator, Dishwasher, Dryer, Hood Fan, Microwave, Stove, Washer |
|
ArchitecturalStyle
|
Bungalow |
|
BasementDevelopment
|
Finished |
|
BasementType
|
Full (finished) |
|
ConstructionStyleAttachment
|
Detached |
|
CoolingType
|
Wall Unit |
|
ExteriorFinish
|
Stone, Wood |
|
Fixture
|
Drapes/window Coverings |
|
FlooringType
|
Hardwood, Ceramic |
|
FoundationType
|
Poured Concrete |
|
HeatingFuel
|
Electric |
|
HeatingType
|
Baseboard Heaters |
|
StoriesTotal
|
1 |
|
SizeExterior
|
1672 Sqft |
|
Type
|
House |
|
UtilityWater
|
Drilled Well |
Parking
Land
|
Acreage
|
Yes |
|
LandscapeFeatures
|
Landscaped |
|
SizeIrregular
|
50 |
|
SizeTotal
|
50 Ac |
|
SizeTotalText
|
50 Ac |
|
ZoningDescription
|
Agricultural |
Rooms
| Level |
Type |
Length |
Width |
Dimensions |
|
Basement |
Family Room |
|
|
11'10" x 17'1" |
|
Basement |
Recreation Room |
|
|
22'9" x 10'9" |
|
Basement |
Utility Room |
|
|
12'4" x 4'10" |
|
Basement |
Other |
|
|
14'11" x 14'7" |
|
Basement |
Gym |
|
|
10'0" x 12'3" |
|
Main Level |
Kitchen |
|
|
13'1" x 12'4" |
|
Main Level |
Dining Room |
|
|
14'10" x 12'4" |
|
Main Level |
Living Room |
|
|
27'9" x 21'1" |
|
Main Level |
Primary Bedroom |
|
|
12'11" x 12'2" |
|
Main Level |
Laundry Room |
|
|
13'4" x 13'4" |
|
Main Level |
Foyer |
|
|
11'11" x 13'5" |
|
Main Level |
Full Bathroom |
|
|
14'7" x 12'2" |
|
Main Level |
Office |
|
|
13'3" x 11'1" |
|
Main Level |
Bedroom |
|
|
13'3" x 13'4" |
https://www.realtor.ca/real-estate/27124164/1425-petite-quatorze-road-ste-anne-de-prescott-ste-anne-de-prescott






