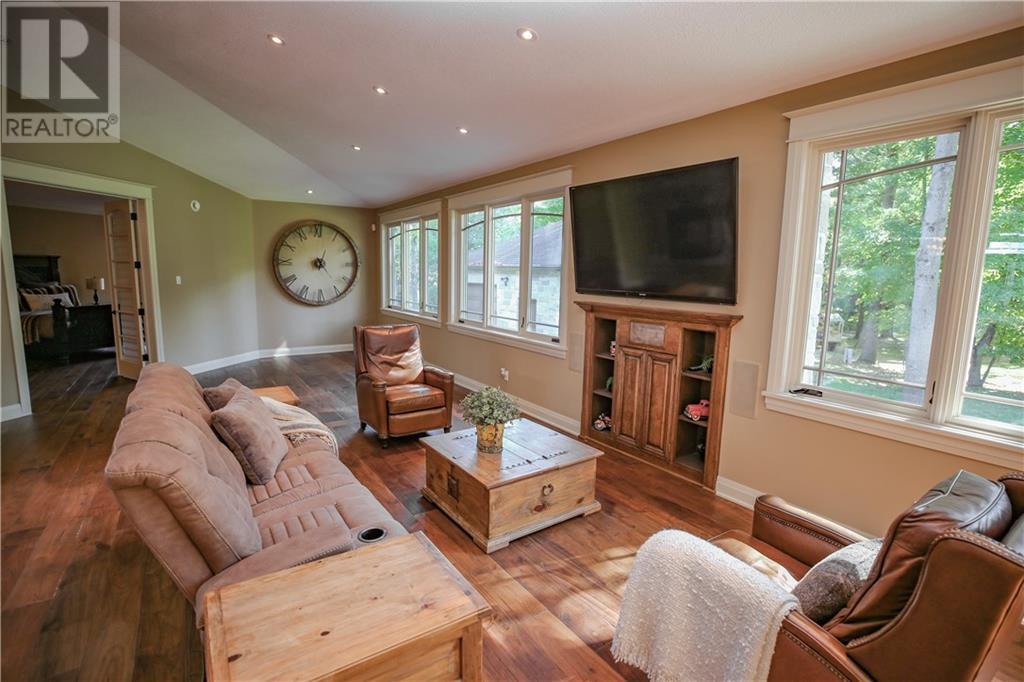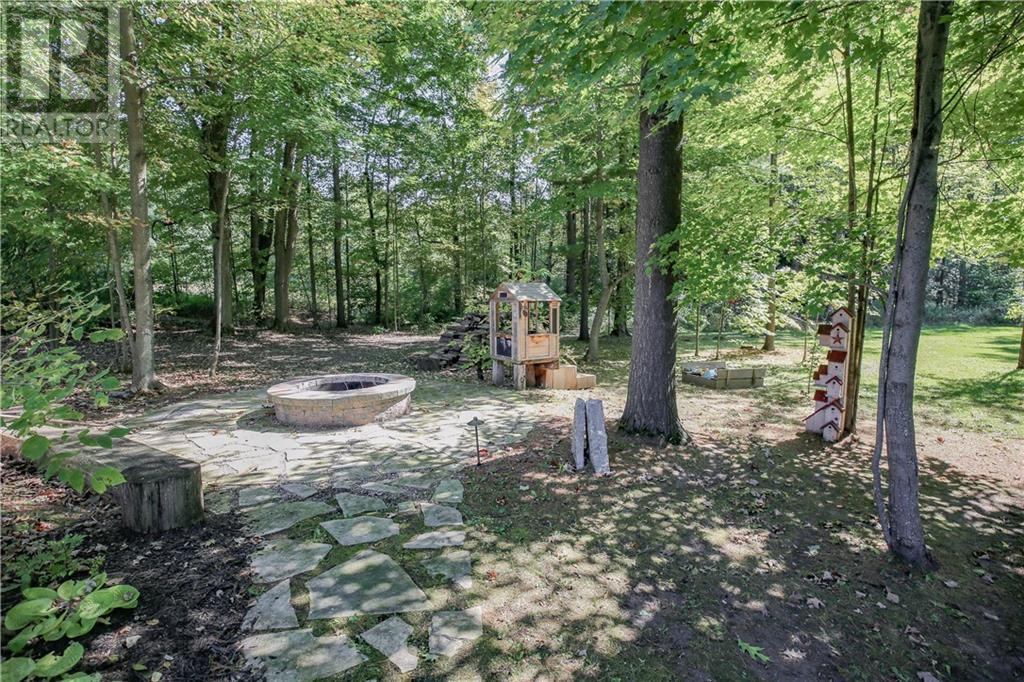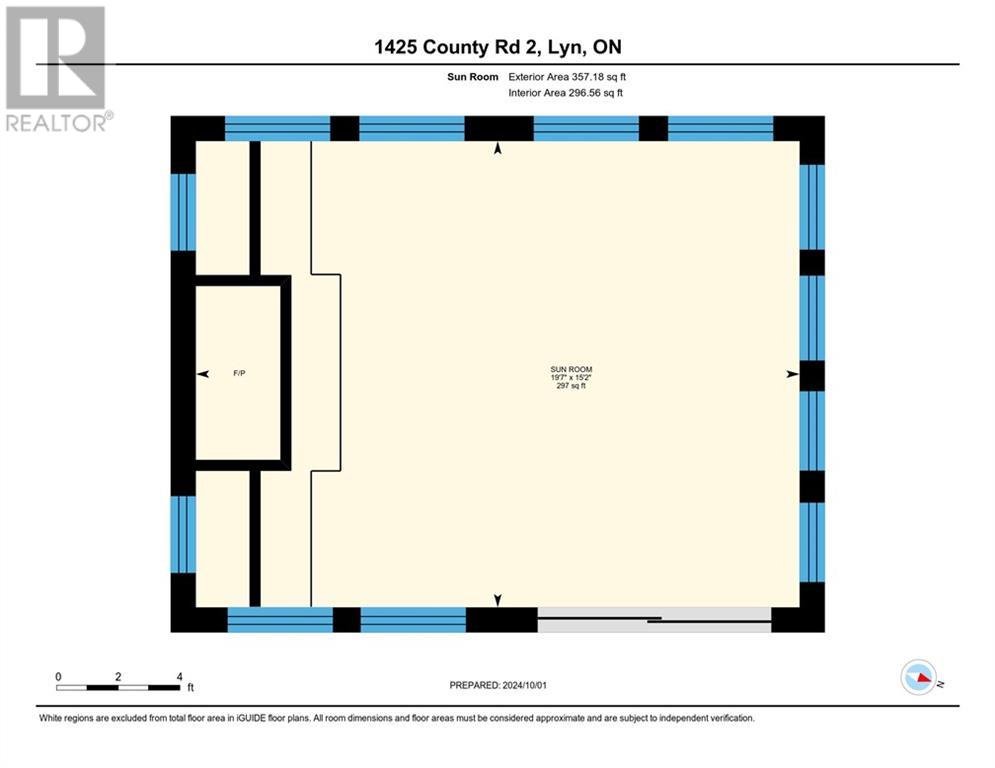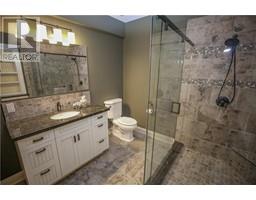3 Bedroom
3 Bathroom
Bungalow
Fireplace
Central Air Conditioning, Air Exchanger
Forced Air, Radiant Heat
Acreage
Landscaped
$1,499,900
Exceptional craftsmanship in this 3,845 sq ft custom built ICF bungalow showcasing two levels of luxury on over 9 acres, 2 minutes from Brockville. Extensive landscaping for tranquility with beautiful water features. Main floor with 10’ vaulted ceilings, engineered hardwood, ceramic tile & travertine. Expansive high end kitchen, open concept living areas, indoor BBQ area with bar, 3 bedrooms, luxurious ensuite, maintenance free decking, gas heat & central air. All appliances are included along with the pool table, generator plus several additional inclusions. 2,643 sq ft lower level with massive recreation room & bar, home theatre, bath & large unfinished storage area. All modern mechanicals, smart house w/vantage Equinox System, triple attached garage w/in floor radiant heating plus a double detached. Finest quality - one of a kind property (id:43934)
Open House
This property has open houses!
Starts at:
12:00 pm
Ends at:
1:00 pm
Property Details
|
MLS® Number
|
1412349 |
|
Property Type
|
Single Family |
|
Neigbourhood
|
County Road 2 West |
|
CommunicationType
|
Cable Internet Access, Internet Access |
|
Easement
|
Unknown |
|
Features
|
Acreage, Wooded Area, Automatic Garage Door Opener |
|
ParkingSpaceTotal
|
12 |
|
Structure
|
Deck |
Building
|
BathroomTotal
|
3 |
|
BedroomsAboveGround
|
3 |
|
BedroomsTotal
|
3 |
|
Appliances
|
Refrigerator, Oven - Built-in, Cooktop, Dishwasher, Dryer, Microwave, Washer, Wine Fridge, Alarm System |
|
ArchitecturalStyle
|
Bungalow |
|
BasementDevelopment
|
Finished |
|
BasementType
|
Full (finished) |
|
ConstructedDate
|
2012 |
|
ConstructionStyleAttachment
|
Detached |
|
CoolingType
|
Central Air Conditioning, Air Exchanger |
|
ExteriorFinish
|
Stone, Stucco |
|
FireplacePresent
|
Yes |
|
FireplaceTotal
|
2 |
|
Fixture
|
Ceiling Fans |
|
FlooringType
|
Hardwood, Other, Ceramic |
|
HeatingFuel
|
Natural Gas |
|
HeatingType
|
Forced Air, Radiant Heat |
|
StoriesTotal
|
1 |
|
SizeExterior
|
3845 Sqft |
|
Type
|
House |
|
UtilityWater
|
Municipal Water |
Parking
|
Detached Garage
|
|
|
Attached Garage
|
|
|
Interlocked
|
|
|
Oversize
|
|
Land
|
Acreage
|
Yes |
|
LandscapeFeatures
|
Landscaped |
|
Sewer
|
Septic System |
|
SizeDepth
|
1062 Ft |
|
SizeFrontage
|
423 Ft ,7 In |
|
SizeIrregular
|
423.58 Ft X 1061.99 Ft (irregular Lot) |
|
SizeTotalText
|
423.58 Ft X 1061.99 Ft (irregular Lot) |
|
ZoningDescription
|
Res |
Rooms
| Level |
Type |
Length |
Width |
Dimensions |
|
Lower Level |
Recreation Room |
|
|
73'8" x 29'9" |
|
Lower Level |
Media |
|
|
24'5" x 15'3" |
|
Lower Level |
3pc Bathroom |
|
|
9'11" x 8'11" |
|
Lower Level |
Utility Room |
|
|
21'7" x 16'8" |
|
Main Level |
Foyer |
|
|
17'0" x 8'7" |
|
Main Level |
Living Room |
|
|
42'3" x 35'7" |
|
Main Level |
Dining Room |
|
|
14'9" x 14'0" |
|
Main Level |
Kitchen |
|
|
31'9" x 25'5" |
|
Main Level |
Mud Room |
|
|
14'0" x 5'9" |
|
Main Level |
Primary Bedroom |
|
|
25'6" x 19'11" |
|
Main Level |
5pc Ensuite Bath |
|
|
17'5" x 17'0" |
|
Main Level |
Bedroom |
|
|
15'3" x 12'0" |
|
Main Level |
Bedroom |
|
|
15'3" x 11'11" |
|
Main Level |
3pc Bathroom |
|
|
15'3" x 6'11" |
|
Main Level |
Laundry Room |
|
|
14'10" x 8'0" |
|
Main Level |
Pantry |
|
|
8'0" x 5'6" |
Utilities
|
Electricity
|
Available |
|
Telephone
|
Available |
https://www.realtor.ca/real-estate/27506382/1425-county-road-2-road-brockville-county-road-2-west





























































