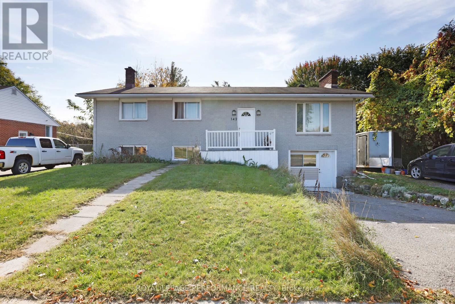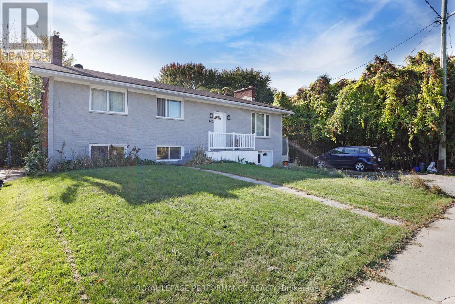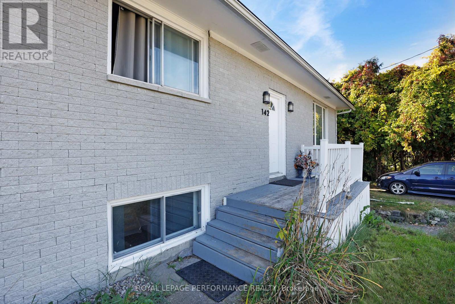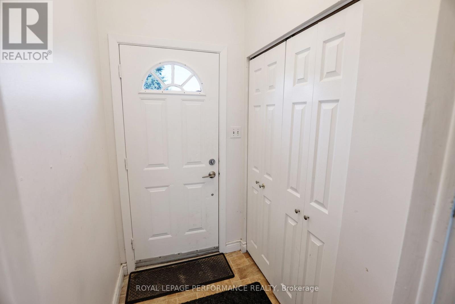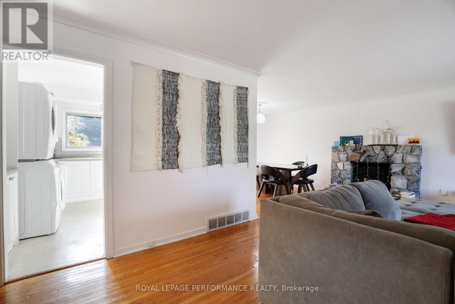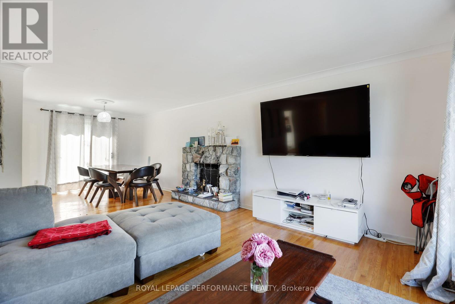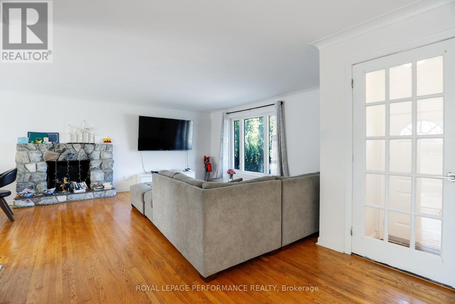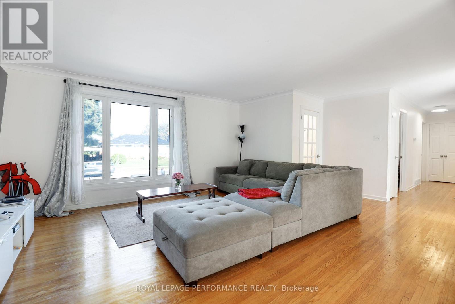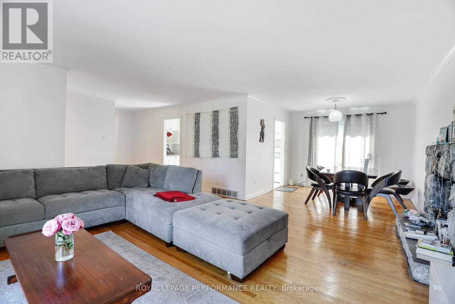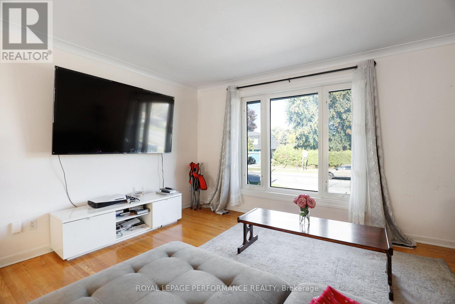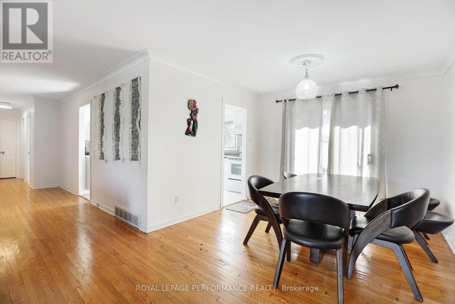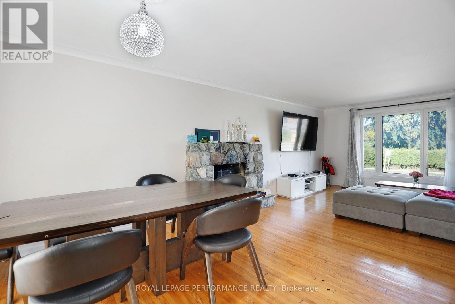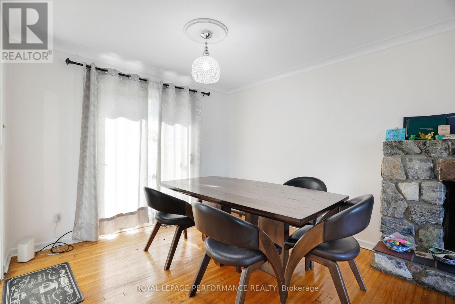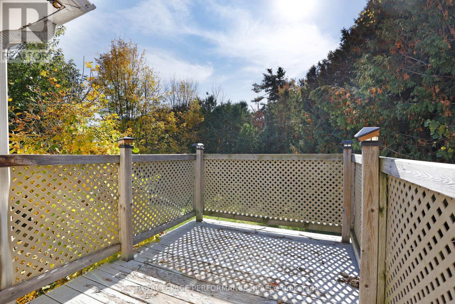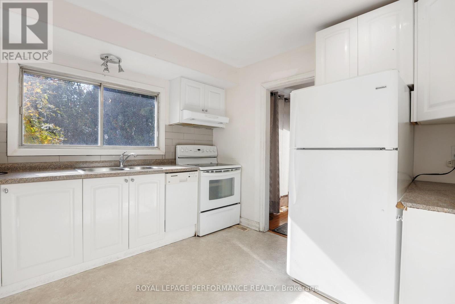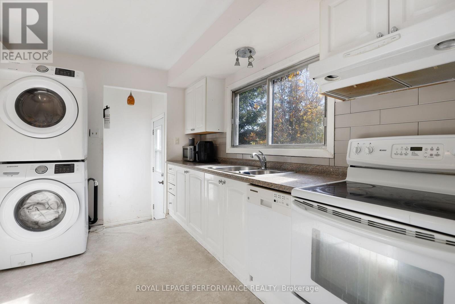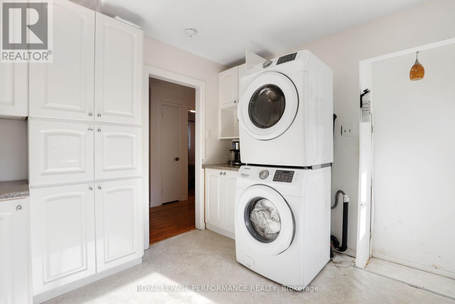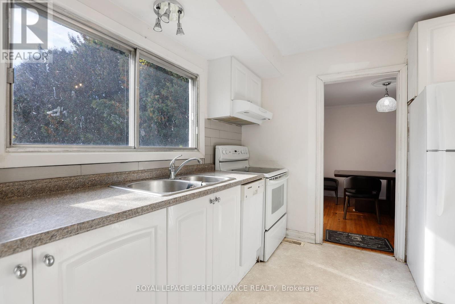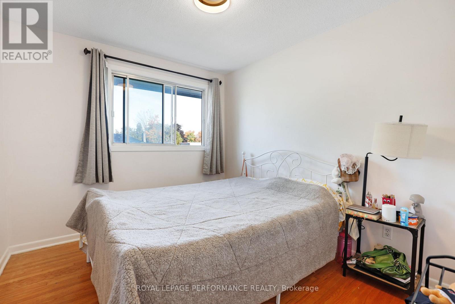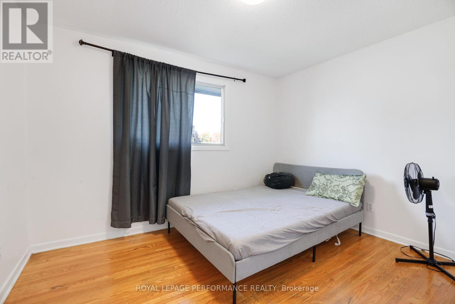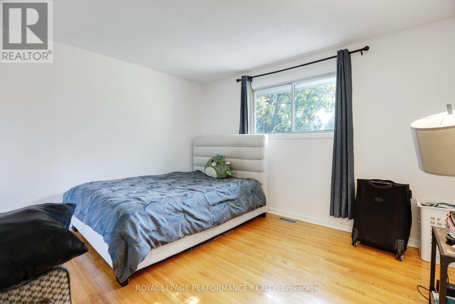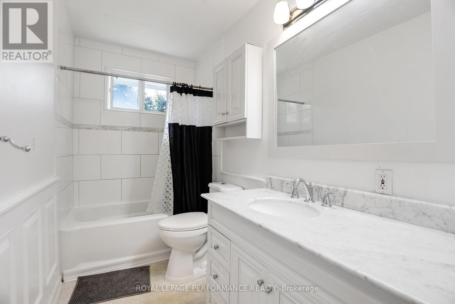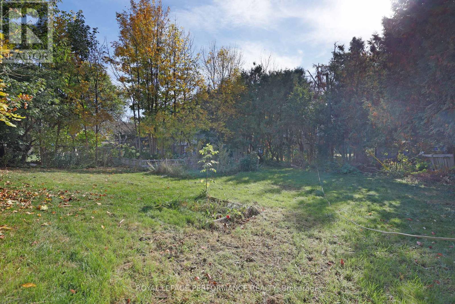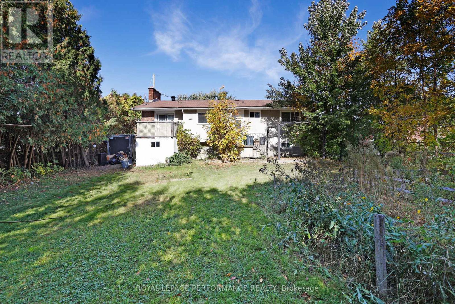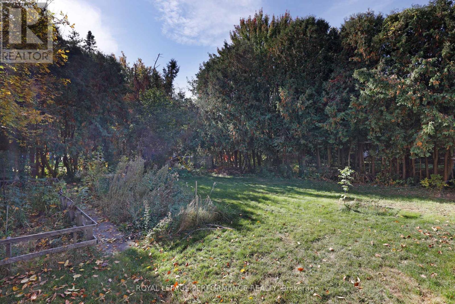3 Bedroom
1 Bathroom
700 - 1,100 ft2
Bungalow
Fireplace
Forced Air
$2,580 Monthly
Welcome to this beautiful, move-in-ready 3 bedrooms and 1 bathroom upper level unit. Situated in the coveted Crestview/Meadowlands area, walking distance to Algonquin College, this unit offers a separate entrance from the lower unit. Upon entering, you will find an open living area with a large window, hardwood floors throughout and a full kitchen equipped with an oven, stovetop, dishwasher, fridge, washer and dryer. The dining room opens to a private balcony, overlooking the backyard. The large, fenced backyard is directly accessible from the kitchen and makes it perfect for entertaining or relaxing. Easy access to public transit, including the LRT, make it a very desirable accommodation for families and students alike. There is ample parking for occupants and easy street parking for their guests. Deposit required upon acceptance of an offer : $ 5,160 (id:43934)
Property Details
|
MLS® Number
|
X12452125 |
|
Property Type
|
Single Family |
|
Community Name
|
7302 - Meadowlands/Crestview |
|
Equipment Type
|
Water Heater |
|
Features
|
Carpet Free |
|
Parking Space Total
|
2 |
|
Rental Equipment Type
|
Water Heater |
Building
|
Bathroom Total
|
1 |
|
Bedrooms Above Ground
|
3 |
|
Bedrooms Total
|
3 |
|
Appliances
|
Oven - Built-in |
|
Architectural Style
|
Bungalow |
|
Construction Style Attachment
|
Detached |
|
Exterior Finish
|
Brick |
|
Fireplace Present
|
Yes |
|
Foundation Type
|
Concrete |
|
Heating Fuel
|
Natural Gas |
|
Heating Type
|
Forced Air |
|
Stories Total
|
1 |
|
Size Interior
|
700 - 1,100 Ft2 |
|
Type
|
House |
|
Utility Water
|
Municipal Water |
Parking
Land
|
Acreage
|
No |
|
Sewer
|
Sanitary Sewer |
|
Size Depth
|
125 Ft |
|
Size Frontage
|
77 Ft ,9 In |
|
Size Irregular
|
77.8 X 125 Ft |
|
Size Total Text
|
77.8 X 125 Ft |
Rooms
| Level |
Type |
Length |
Width |
Dimensions |
|
Main Level |
Living Room |
4.72 m |
4.87 m |
4.72 m x 4.87 m |
|
Main Level |
Kitchen |
3.65 m |
3.35 m |
3.65 m x 3.35 m |
|
Main Level |
Dining Room |
3.35 m |
3.2 m |
3.35 m x 3.2 m |
|
Main Level |
Bedroom |
3.35 m |
3.65 m |
3.35 m x 3.65 m |
|
Main Level |
Bedroom 2 |
3.04 m |
2.74 m |
3.04 m x 2.74 m |
|
Main Level |
Bedroom 3 |
3.04 m |
3.65 m |
3.04 m x 3.65 m |
https://www.realtor.ca/real-estate/28966656/142-meadowlands-drive-w-ottawa-7302-meadowlandscrestview

