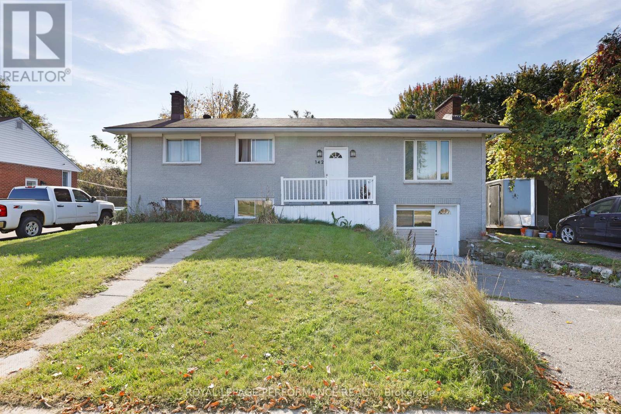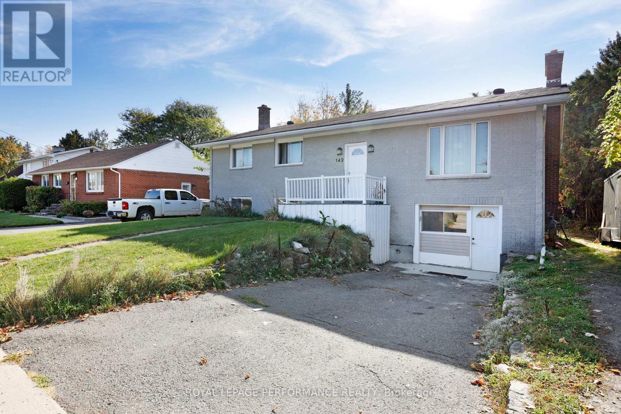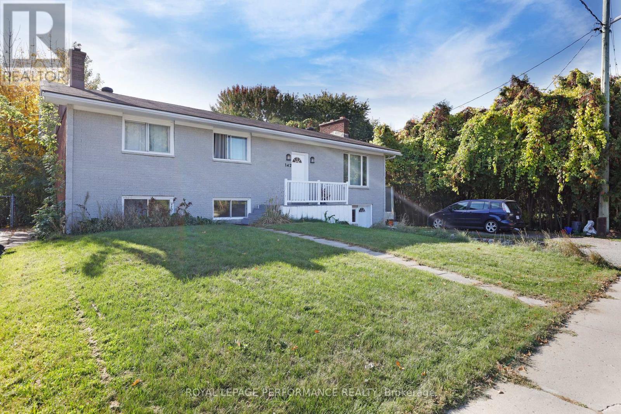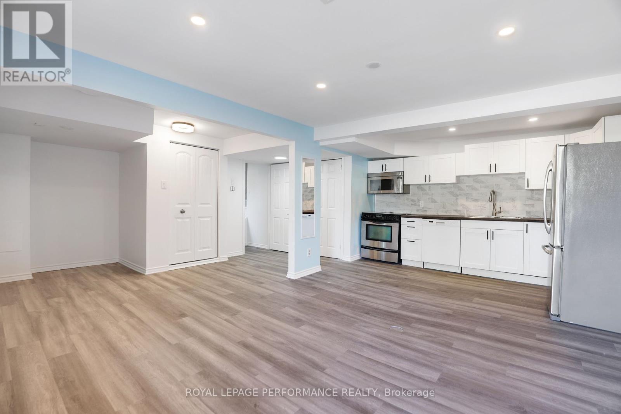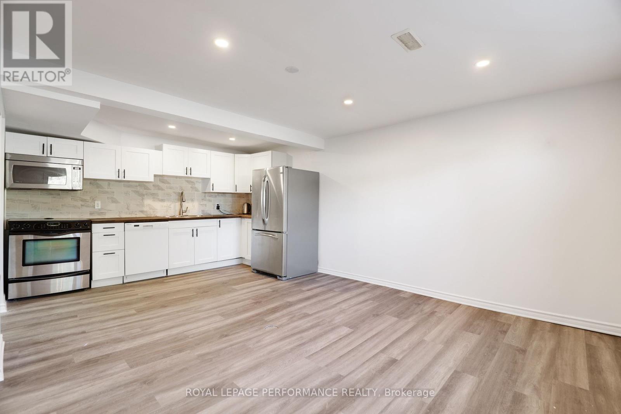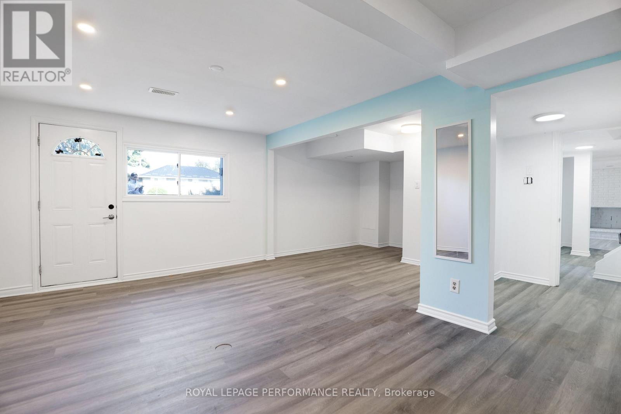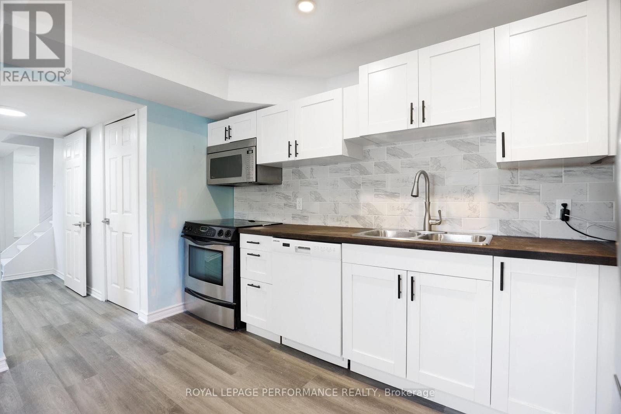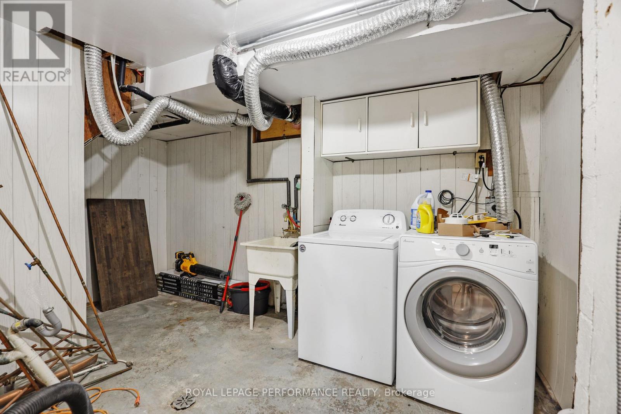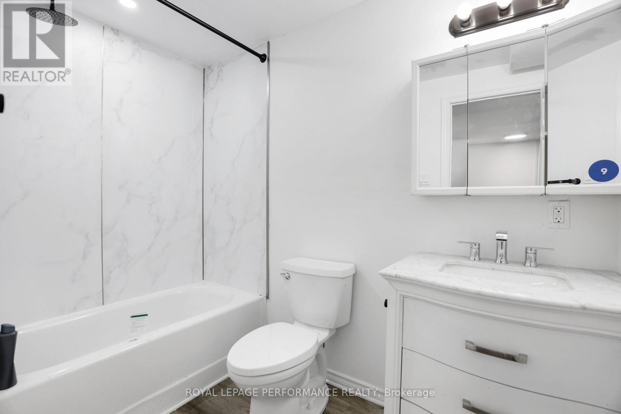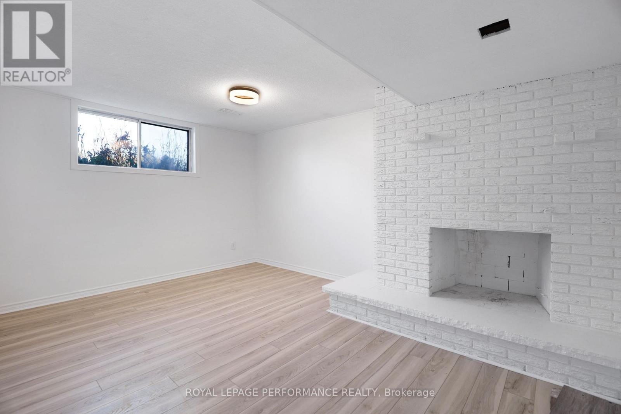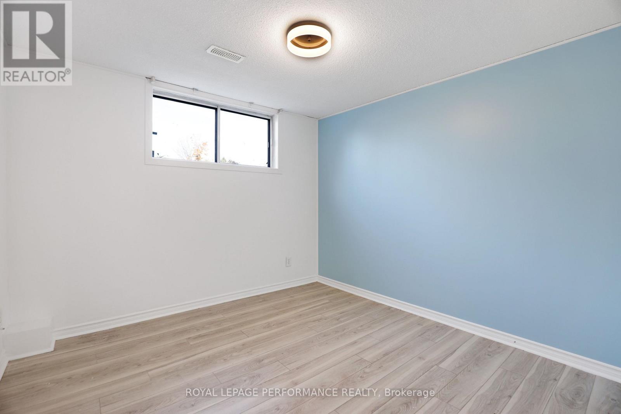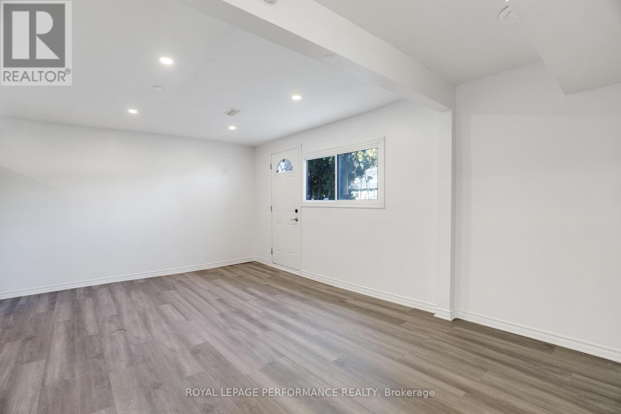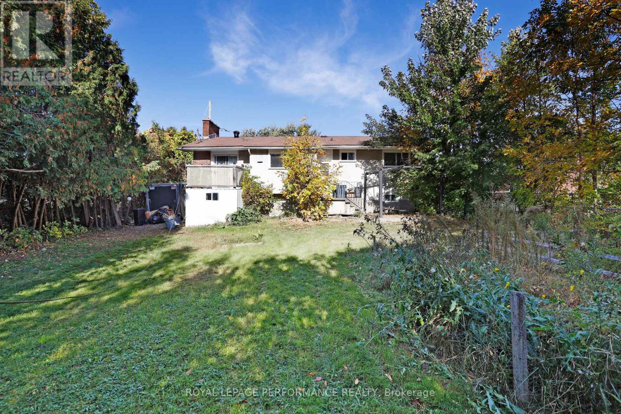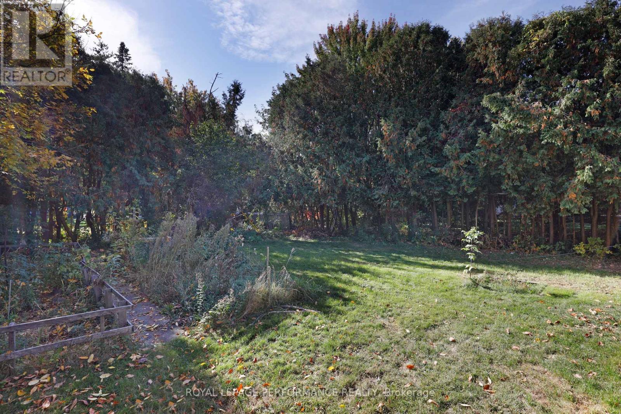2 Bedroom
1 Bathroom
700 - 1,100 ft2
Fireplace
Forced Air
$2,280 Monthly
Welcome to this fully renovated, beautiful, move-in-ready 2 bedrooms lower level unit with a den and 1 bathroom. Situated in the coveted Crestview/Meadowlands area, walking distance to Algonquin College, this unit offers a separate entrance from the rest of the upper portion of the house. Upon entering, you will find an open living area with a large window, vinyl flooring and a full kitchen equipped with Stainless Steel appliances and a laundry room with a washer and dryer. The large, fenced backyard makes it perfect for entertaining or relaxing. Easy access to public transit, including the LRT, make it a very desirable accommodation for families and students alike. There is ample parking for occupants and easy street parking for their guests. Deposit required upon acceptance of an offer : $ 4,560 (id:43934)
Property Details
|
MLS® Number
|
X12450932 |
|
Property Type
|
Single Family |
|
Community Name
|
7302 - Meadowlands/Crestview |
|
Amenities Near By
|
Public Transit |
|
Community Features
|
School Bus |
|
Easement
|
None |
|
Equipment Type
|
Water Heater, Furnace |
|
Features
|
Carpet Free, In Suite Laundry |
|
Parking Space Total
|
1 |
|
Rental Equipment Type
|
Water Heater, Furnace |
Building
|
Bathroom Total
|
1 |
|
Bedrooms Below Ground
|
2 |
|
Bedrooms Total
|
2 |
|
Appliances
|
Oven - Built-in, Water Heater, Dishwasher, Dryer, Hood Fan, Microwave, Stove, Washer, Refrigerator |
|
Basement Development
|
Finished |
|
Basement Features
|
Separate Entrance |
|
Basement Type
|
N/a (finished) |
|
Construction Style Attachment
|
Detached |
|
Exterior Finish
|
Brick, Brick Facing |
|
Fireplace Present
|
Yes |
|
Foundation Type
|
Concrete |
|
Heating Fuel
|
Natural Gas |
|
Heating Type
|
Forced Air |
|
Size Interior
|
700 - 1,100 Ft2 |
|
Type
|
House |
|
Utility Water
|
Municipal Water |
Parking
Land
|
Acreage
|
No |
|
Land Amenities
|
Public Transit |
|
Sewer
|
Sanitary Sewer |
|
Size Depth
|
125 Ft |
|
Size Frontage
|
77 Ft ,9 In |
|
Size Irregular
|
77.8 X 125 Ft |
|
Size Total Text
|
77.8 X 125 Ft |
Rooms
| Level |
Type |
Length |
Width |
Dimensions |
|
Basement |
Living Room |
3.04 m |
3.04 m |
3.04 m x 3.04 m |
|
Basement |
Bedroom |
3.35 m |
4.57 m |
3.35 m x 4.57 m |
|
Basement |
Bedroom 2 |
3.04 m |
3.04 m |
3.04 m x 3.04 m |
|
Basement |
Den |
2.74 m |
3.65 m |
2.74 m x 3.65 m |
|
Basement |
Kitchen |
3.65 m |
2.13 m |
3.65 m x 2.13 m |
Utilities
|
Cable
|
Installed |
|
Electricity
|
Installed |
|
Sewer
|
Installed |
https://www.realtor.ca/real-estate/28964315/142-meadowlands-drive-w-ottawa-7302-meadowlandscrestview

