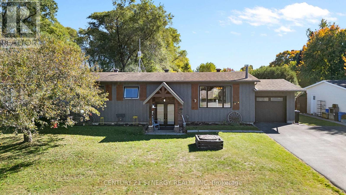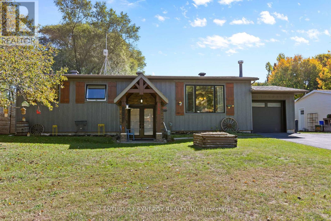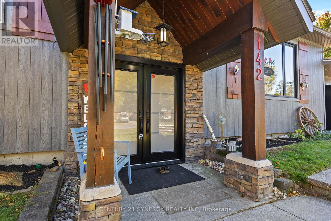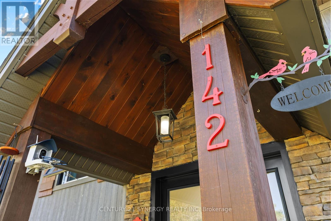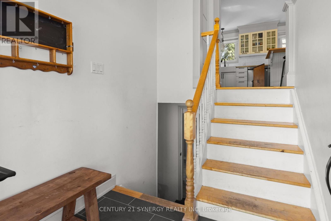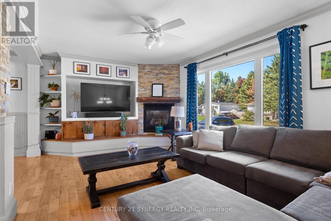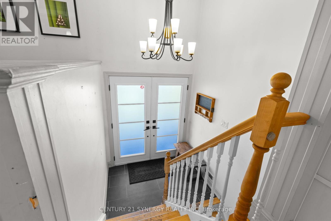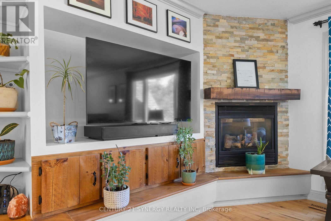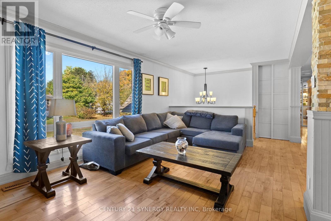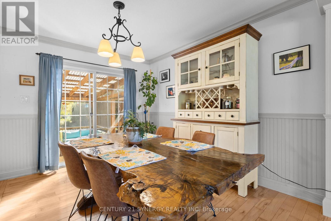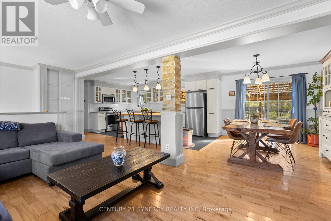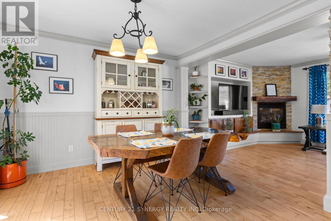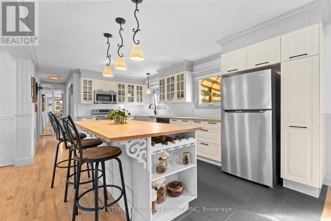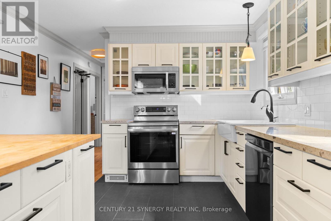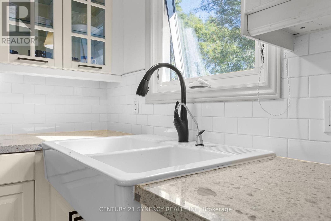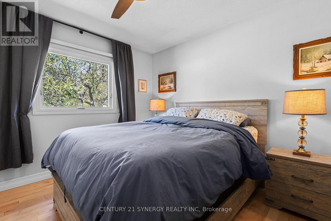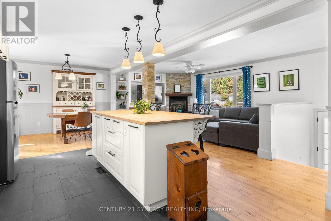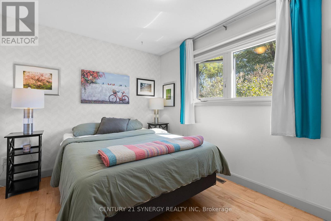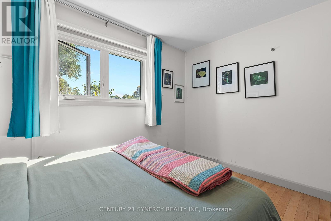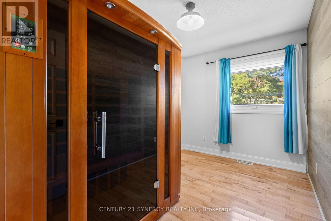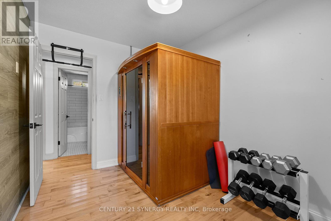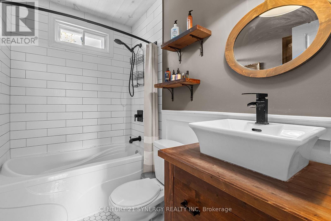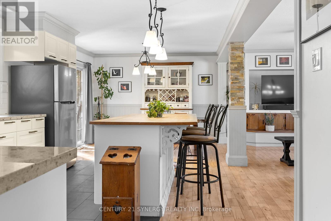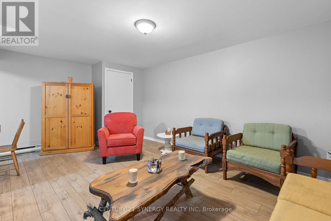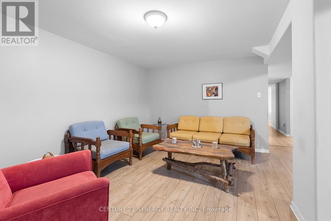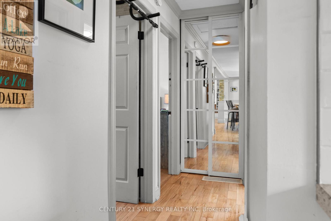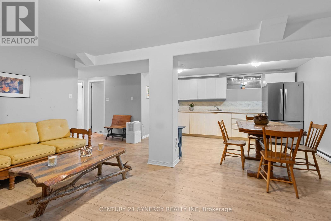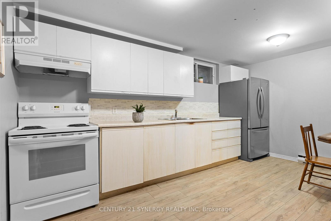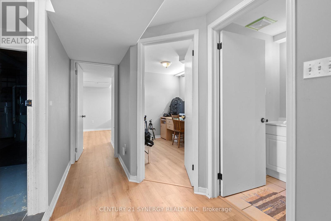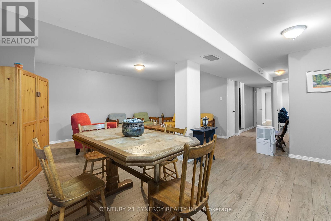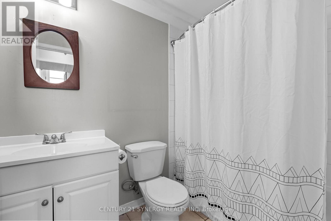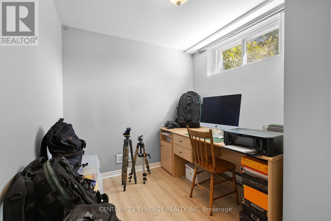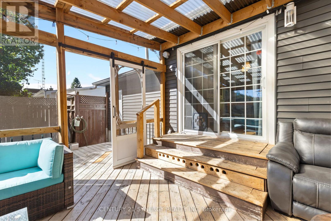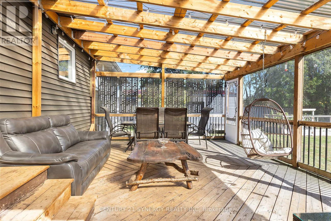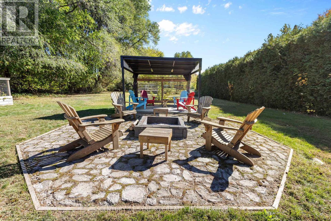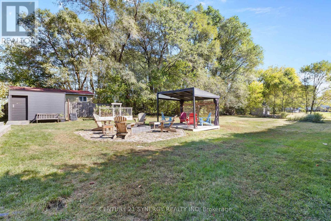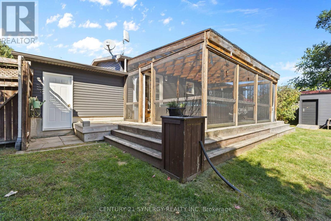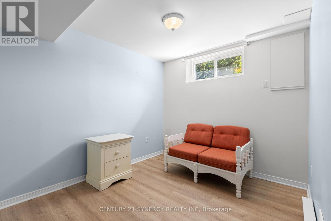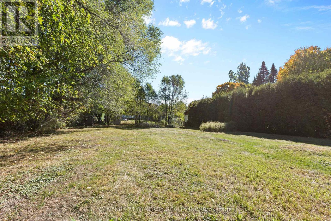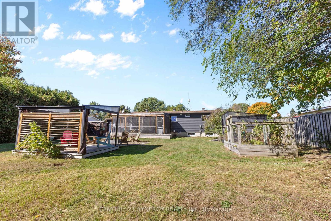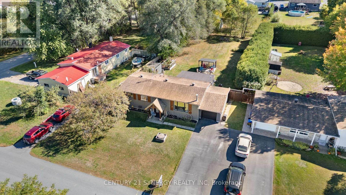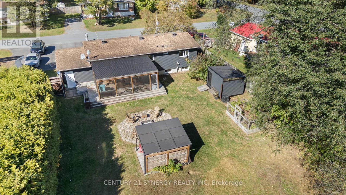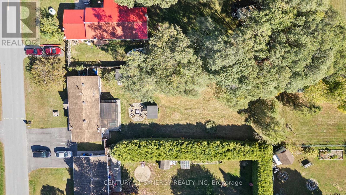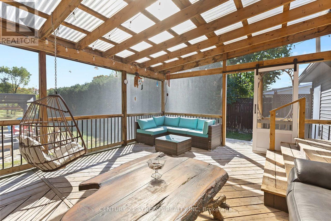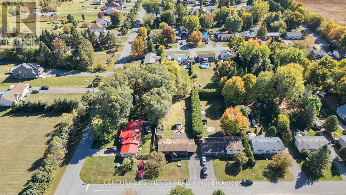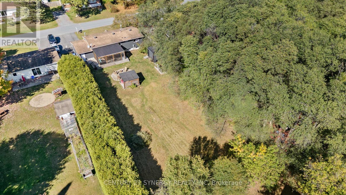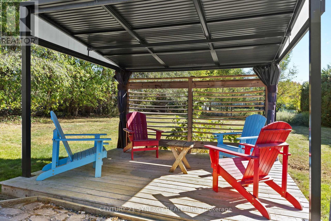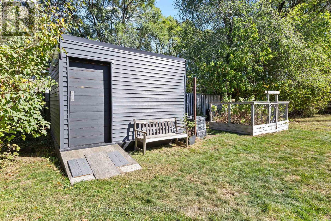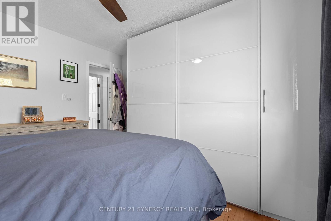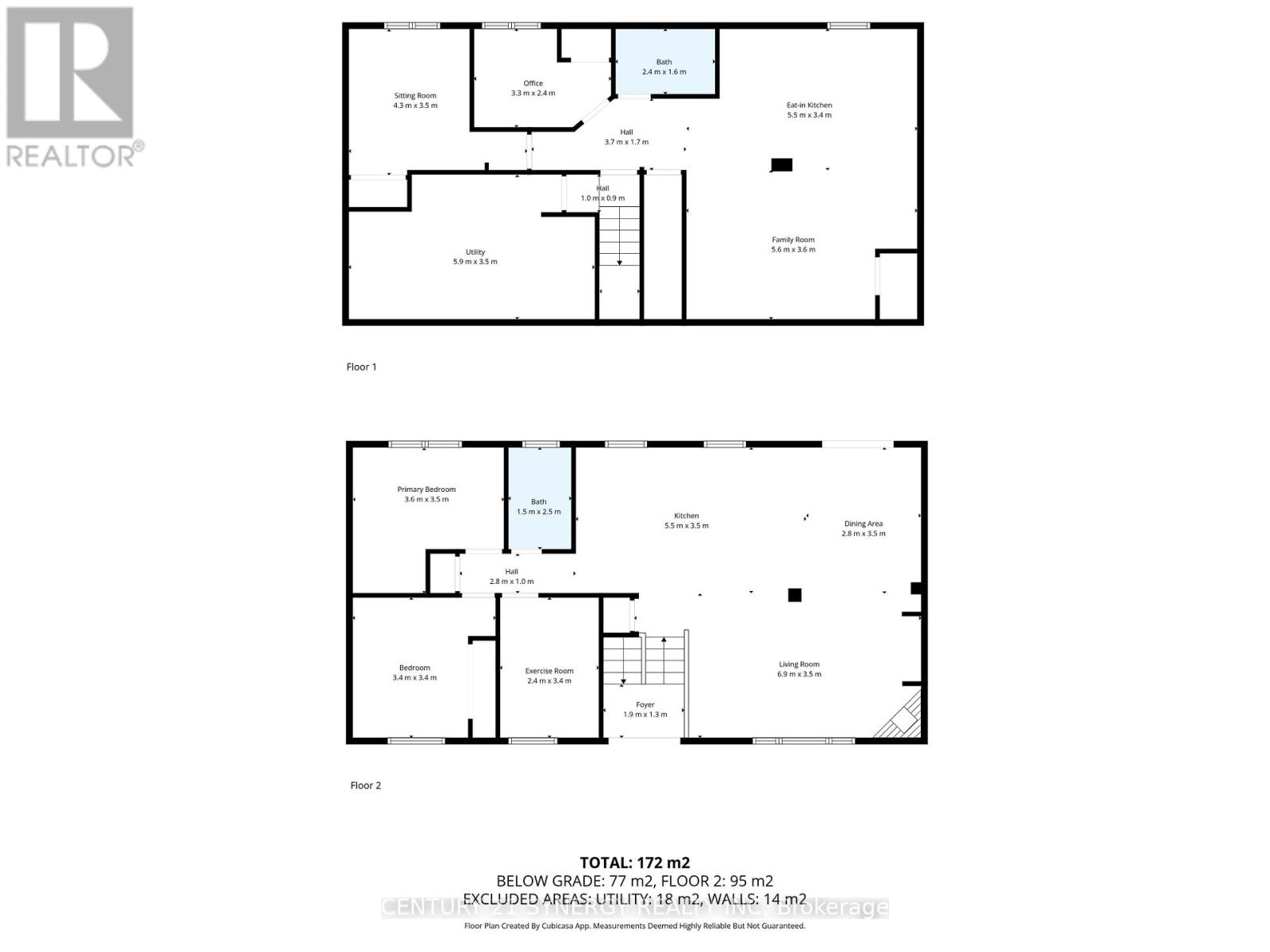142 Martin Street The Nation, Ontario K0A 2M0
$600,000
Welcome to 142 Martin Street in the heart of Limoges. This charming 2+2 bedroom, 2-bathroom bungalow offers a wonderful blend of comfort and functionality in a family-friendly community. The main level features a bright and inviting living room, a practical kitchen with plenty of storage, and a dining area that flows seamlessly for everyday living and entertaining. Well-sized bedrooms provide flexibility for a growing family, a home office, or guest space. The fully finished lower level extends the living area with a spacious family room, an additional kitchen, bathroom, and ample storage. For added comfort and wellness, the home is equipped with a reverse osmosis water system and a relaxing infrared indoor sauna, perfect for healthy living and unwinding at the end of the day. Set on a generous lot, the backyard is ideal for children, pets, or summer gatherings, offering both privacy and room to enjoy the outdoors. Beyond the home itself, Limoges is surrounded by incredible recreational opportunities, including the LaRose Forest, the largest man-made forest in Canada. Outdoor enthusiasts can enjoy extensive trails for ATVing, horseback riding, mountain biking, snowshoeing, skating, skiing, bird watching, and even mush/groomed trails for dog sledding, all right at your doorstep. Located just a short drive from Ottawa, this home allows you to enjoy the peaceful small-town atmosphere of Limoges while being close to schools, parks, shopping, and the popular Calypso Waterpark. Perfect for families, first-time buyers, or anyone seeking a quiet retreat with convenient access to the city, 142 Martin Street is ready to welcome you home. (id:43934)
Property Details
| MLS® Number | X12441059 |
| Property Type | Single Family |
| Community Name | 605 - The Nation Municipality |
| Features | Paved Yard, Carpet Free, Gazebo, Guest Suite, Sauna |
| Parking Space Total | 5 |
| Structure | Deck, Patio(s), Porch, Shed |
Building
| Bathroom Total | 2 |
| Bedrooms Above Ground | 4 |
| Bedrooms Total | 4 |
| Amenities | Fireplace(s) |
| Appliances | Water Heater, Blinds, Dishwasher, Dryer, Freezer, Garage Door Opener, Microwave, Sauna, Stove, Washer, Refrigerator |
| Architectural Style | Raised Bungalow |
| Basement Development | Finished |
| Basement Type | Full (finished) |
| Construction Style Attachment | Detached |
| Cooling Type | Central Air Conditioning |
| Fire Protection | Smoke Detectors |
| Fireplace Present | Yes |
| Fireplace Total | 1 |
| Foundation Type | Poured Concrete |
| Heating Fuel | Natural Gas |
| Heating Type | Forced Air |
| Stories Total | 1 |
| Size Interior | 1,100 - 1,500 Ft2 |
| Type | House |
Parking
| Attached Garage | |
| Garage |
Land
| Acreage | No |
| Landscape Features | Landscaped |
| Sewer | Septic System |
| Size Irregular | 75 X 210 Acre |
| Size Total Text | 75 X 210 Acre |
Rooms
| Level | Type | Length | Width | Dimensions |
|---|---|---|---|---|
| Lower Level | Bathroom | 2.4 m | 1.6 m | 2.4 m x 1.6 m |
| Lower Level | Bedroom | 3.3 m | 2.4 m | 3.3 m x 2.4 m |
| Lower Level | Bedroom | 4.3 m | 3.5 m | 4.3 m x 3.5 m |
| Lower Level | Utility Room | 5.9 m | 3.5 m | 5.9 m x 3.5 m |
| Lower Level | Family Room | 5.6 m | 3.6 m | 5.6 m x 3.6 m |
| Lower Level | Kitchen | 5.5 m | 3.4 m | 5.5 m x 3.4 m |
| Main Level | Foyer | 1.9 m | 1.3 m | 1.9 m x 1.3 m |
| Main Level | Living Room | 6.9 m | 3.5 m | 6.9 m x 3.5 m |
| Main Level | Dining Room | 2.8 m | 3.5 m | 2.8 m x 3.5 m |
| Main Level | Kitchen | 5.5 m | 3.5 m | 5.5 m x 3.5 m |
| Main Level | Primary Bedroom | 3.6 m | 3.5 m | 3.6 m x 3.5 m |
| Main Level | Bedroom | 3.4 m | 3.4 m | 3.4 m x 3.4 m |
| Main Level | Exercise Room | 2.4 m | 3.4 m | 2.4 m x 3.4 m |
| Main Level | Bathroom | 1.5 m | 2.5 m | 1.5 m x 2.5 m |
https://www.realtor.ca/real-estate/28943380/142-martin-street-the-nation-605-the-nation-municipality
Contact Us
Contact us for more information

