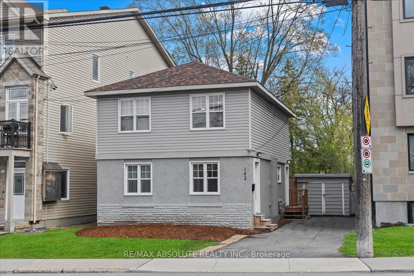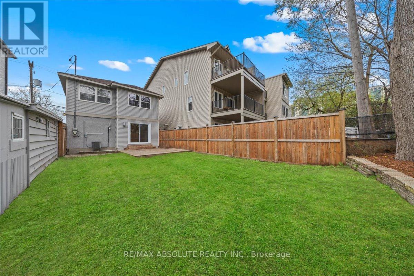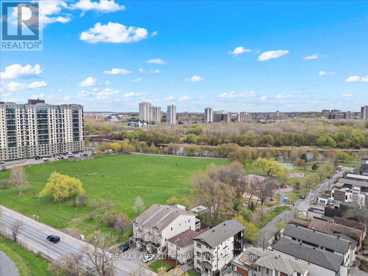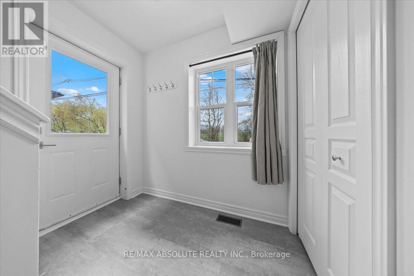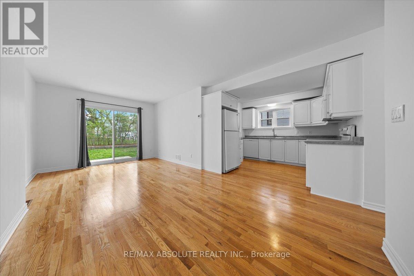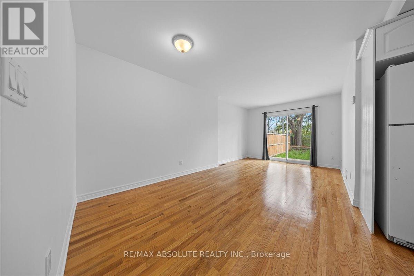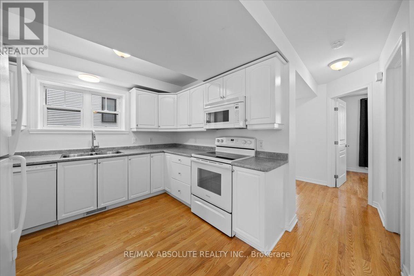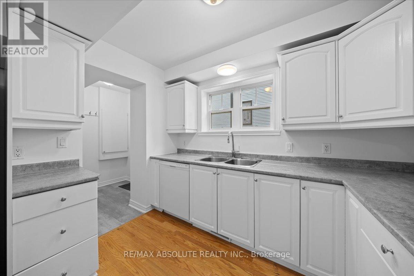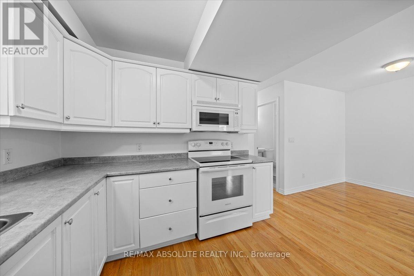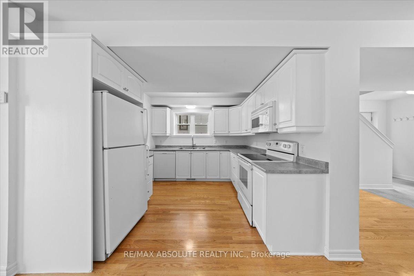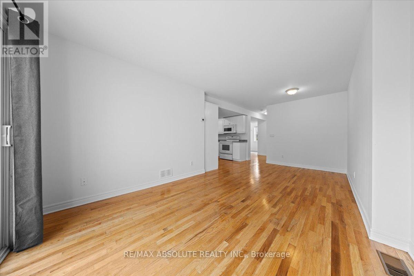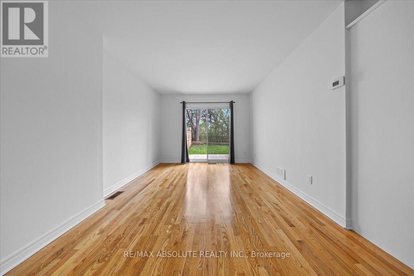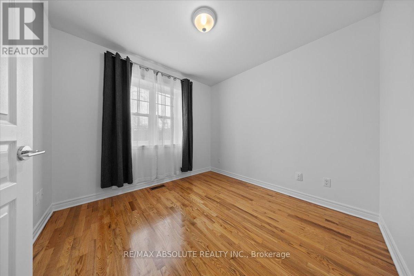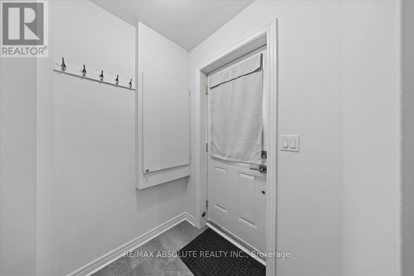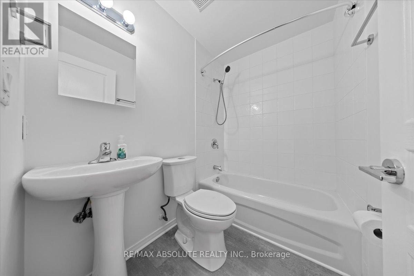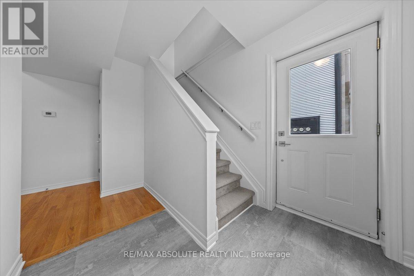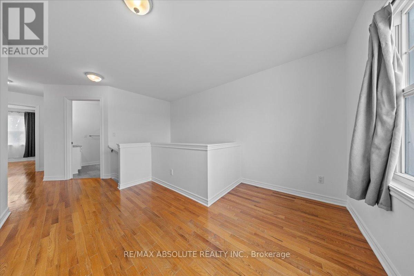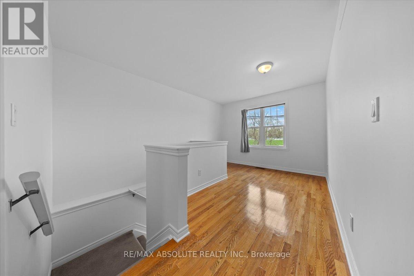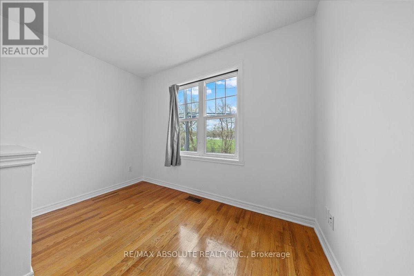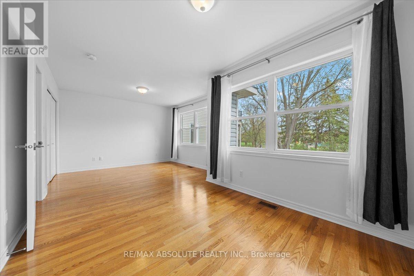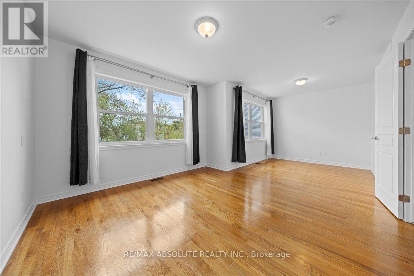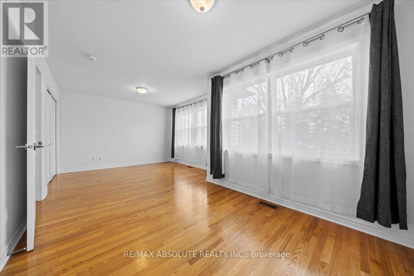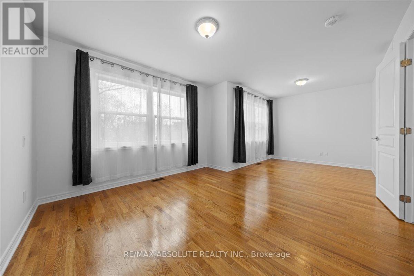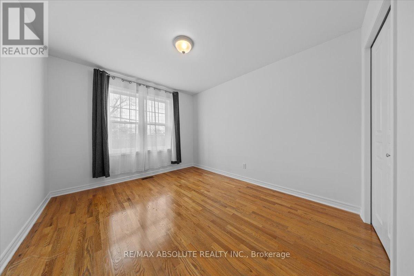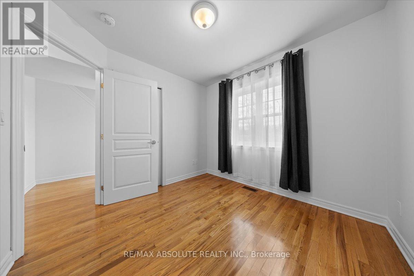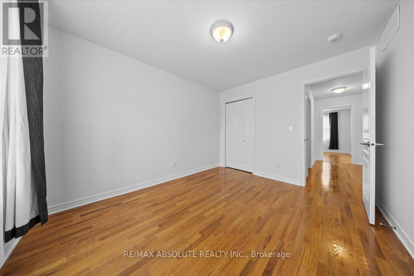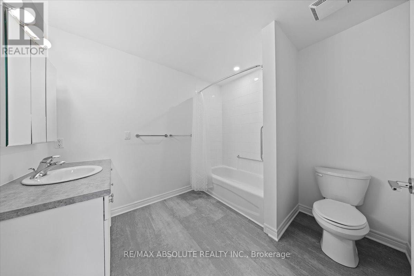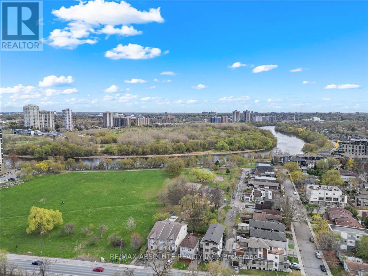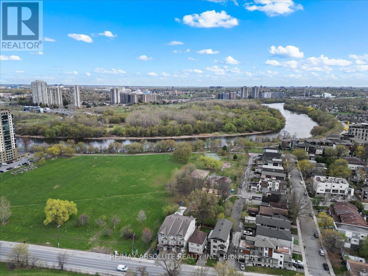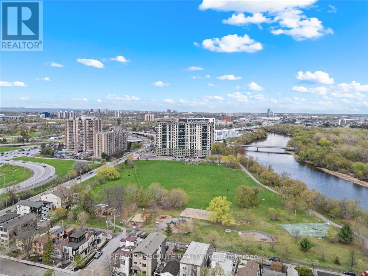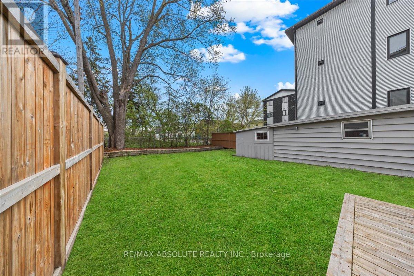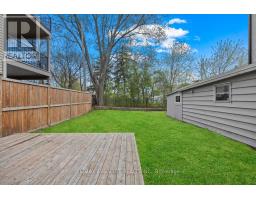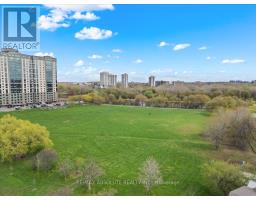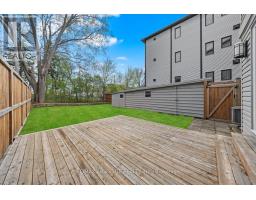4 Bedroom
2 Bathroom
1,100 - 1,500 ft2
Central Air Conditioning
Forced Air
Landscaped
$875,000
NO rear neighbours! This home backs onto beautiful Springhurst Park that fronts onto the Rideau River! GREAT size FENCED backyard- the lot size is 35 feet x 100 ft allowing for many development options! This is your opportunity to own in a vibrant growing community neighbouring Greystone Village! Everything you need is in walking distance! VERY convenient living & easy highway access! New flooring throughout! Only carpet in the home is on the stairs! Home was renovated in 2022- finished beautifully in neutral tones! VERY CLEAN & SUPER bright!!! Freshly painted! Open concept kitchen to the living & dining room! Large deck in the SOUTH facing backyard through the new patio doors! HUGE primary- could use half as an office or nursery! Currently there is 1 additional bedroom on the 2nd level PLUS a loft, the seller is willing to turn loft into a bedroom allowing for 3 bedrooms on the 2nd level so 4 bedrooms in total! 2nd level laundry! DETACH single car garage is 22x10, driveway can accommodate 3 cars! ROOF & FURNACE 2021, AC 2022. Current zoning is R3P, projected N4 zoning as per City's draft bylaw to come into effect Dec 2025. MUST be seen! (id:43934)
Property Details
|
MLS® Number
|
X12132300 |
|
Property Type
|
Single Family |
|
Community Name
|
4407 - Ottawa East |
|
Amenities Near By
|
Public Transit, Park |
|
Features
|
Wooded Area, Carpet Free |
|
Parking Space Total
|
4 |
Building
|
Bathroom Total
|
2 |
|
Bedrooms Above Ground
|
4 |
|
Bedrooms Total
|
4 |
|
Age
|
51 To 99 Years |
|
Appliances
|
Water Meter, Dishwasher, Dryer, Water Heater, Stove, Washer, Refrigerator |
|
Construction Style Attachment
|
Detached |
|
Cooling Type
|
Central Air Conditioning |
|
Exterior Finish
|
Aluminum Siding |
|
Foundation Type
|
Slab |
|
Heating Fuel
|
Natural Gas |
|
Heating Type
|
Forced Air |
|
Stories Total
|
2 |
|
Size Interior
|
1,100 - 1,500 Ft2 |
|
Type
|
House |
|
Utility Water
|
Municipal Water |
Parking
|
Detached Garage
|
|
|
Garage
|
|
|
Tandem
|
|
Land
|
Acreage
|
No |
|
Fence Type
|
Fenced Yard |
|
Land Amenities
|
Public Transit, Park |
|
Landscape Features
|
Landscaped |
|
Sewer
|
Sanitary Sewer |
|
Size Depth
|
101 Ft |
|
Size Frontage
|
35 Ft |
|
Size Irregular
|
35 X 101 Ft |
|
Size Total Text
|
35 X 101 Ft |
|
Zoning Description
|
R3p |
Rooms
| Level |
Type |
Length |
Width |
Dimensions |
|
Second Level |
Primary Bedroom |
6.27 m |
3.5 m |
6.27 m x 3.5 m |
|
Second Level |
Bedroom 2 |
3.58 m |
3.02 m |
3.58 m x 3.02 m |
|
Second Level |
Loft |
3.36 m |
3 m |
3.36 m x 3 m |
|
Main Level |
Living Room |
3.12 m |
3.12 m |
3.12 m x 3.12 m |
|
Main Level |
Kitchen |
3.04 m |
2.97 m |
3.04 m x 2.97 m |
|
Main Level |
Dining Room |
3.12 m |
3.12 m |
3.12 m x 3.12 m |
|
Main Level |
Bedroom 4 |
2.87 m |
2.81 m |
2.87 m x 2.81 m |
https://www.realtor.ca/real-estate/28277508/142-lees-avenue-ottawa-4407-ottawa-east

