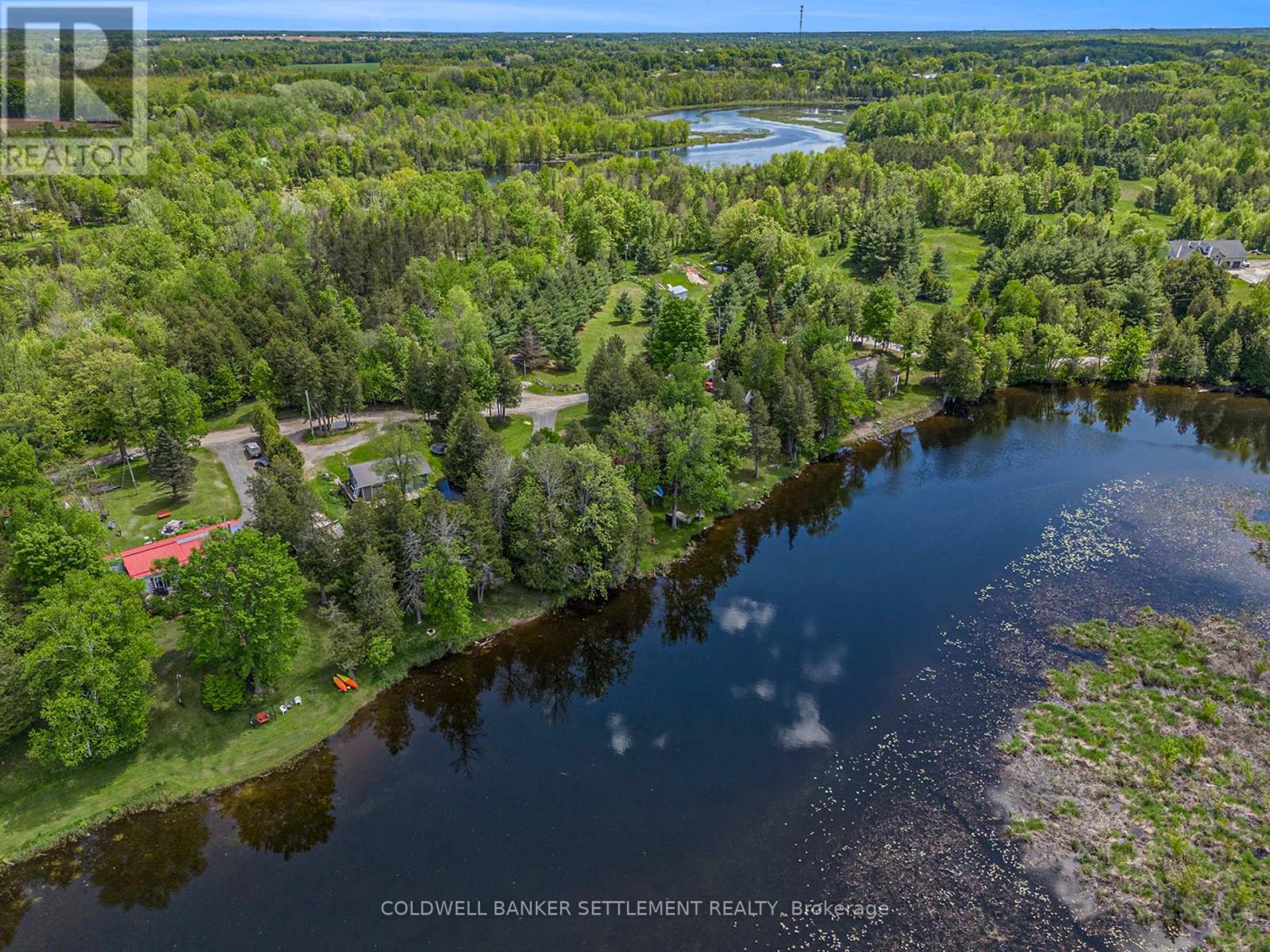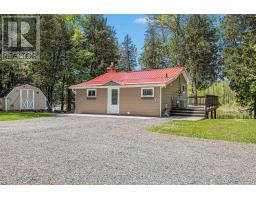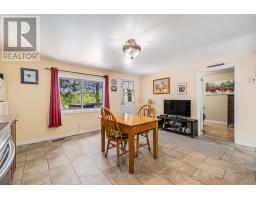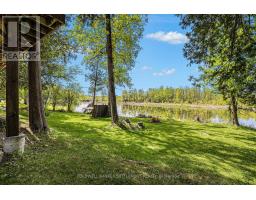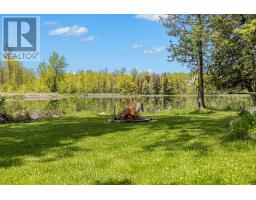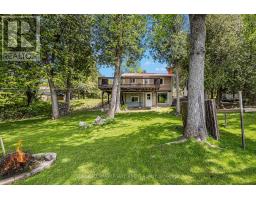2 Bedroom
1 Bathroom
Bungalow
Fireplace
Central Air Conditioning
Forced Air
Waterfront
Landscaped
$419,000
Have you ever visualized yourself living on a lovely riverfront property where you can hop in your canoe, kayak or fishing boat and travel for miles up or downstream right from your own dock! This well maintained 2 bedroom year round waterfront home or cottage, is nestled on the banks of the Mighty Clyde River only minutes from the village of Lanark. The property is very pretty with approx. 100 feet of level access frontage into the river which features a sandy beach area and good depth off the dock. This is a cute spot with views of the river from both levels of the home. The main floor consists of a generous sized foyer area with a little nook that could accommodate a desk, large country sized eat-in kitchen, with a spectacular view & access out to the expansive wrap around deck (12' x 24' & 8' x 16'). A bedroom and 4 piece bath/laundry combo finish off this level. Lower level sees a nice size living room with propane fireplace and walk out access to the riverside covered patio & yard, another bedroom with deep closet and good utility storage space. Other features include new steel roof, 4 appliances included as well as dock, kayak, paddle board, and all garden tools, efficient propane furnace, central air, and a couple of storage sheds 8' x 8' and 8' x 12' for all your goodies! (id:43934)
Property Details
|
MLS® Number
|
X12178861 |
|
Property Type
|
Single Family |
|
Community Name
|
913 - Lanark Highlands (Lanark) Twp |
|
Community Features
|
Fishing |
|
Easement
|
Unknown |
|
Features
|
Cul-de-sac, Carpet Free |
|
Parking Space Total
|
8 |
|
Structure
|
Deck |
|
View Type
|
View Of Water, Direct Water View |
|
Water Front Type
|
Waterfront |
Building
|
Bathroom Total
|
1 |
|
Bedrooms Above Ground
|
2 |
|
Bedrooms Total
|
2 |
|
Amenities
|
Fireplace(s) |
|
Appliances
|
Dryer, Stove, Washer, Window Coverings, Refrigerator |
|
Architectural Style
|
Bungalow |
|
Basement Development
|
Finished |
|
Basement Features
|
Walk Out |
|
Basement Type
|
N/a (finished) |
|
Construction Style Attachment
|
Detached |
|
Cooling Type
|
Central Air Conditioning |
|
Exterior Finish
|
Aluminum Siding |
|
Fireplace Present
|
Yes |
|
Fireplace Total
|
1 |
|
Foundation Type
|
Block |
|
Heating Fuel
|
Propane |
|
Heating Type
|
Forced Air |
|
Stories Total
|
1 |
|
Type
|
House |
Parking
Land
|
Access Type
|
Private Road, Private Docking |
|
Acreage
|
No |
|
Landscape Features
|
Landscaped |
|
Sewer
|
Septic System |
|
Size Depth
|
153 Ft |
|
Size Frontage
|
99 Ft ,6 In |
|
Size Irregular
|
99.53 X 153 Ft |
|
Size Total Text
|
99.53 X 153 Ft |
|
Zoning Description
|
Limited Services Residential |
Rooms
| Level |
Type |
Length |
Width |
Dimensions |
|
Lower Level |
Living Room |
3.97 m |
4.36 m |
3.97 m x 4.36 m |
|
Lower Level |
Bedroom 2 |
2.69 m |
3.78 m |
2.69 m x 3.78 m |
|
Lower Level |
Utility Room |
2.31 m |
5.86 m |
2.31 m x 5.86 m |
|
Main Level |
Foyer |
2.26 m |
3.42 m |
2.26 m x 3.42 m |
|
Main Level |
Kitchen |
4.57 m |
4.67 m |
4.57 m x 4.67 m |
|
Main Level |
Bathroom |
2.31 m |
2.61 m |
2.31 m x 2.61 m |
|
Main Level |
Bedroom |
2.31 m |
6.45 m |
2.31 m x 6.45 m |
https://www.realtor.ca/real-estate/28378436/142-heron-drive-lanark-highlands-913-lanark-highlands-lanark-twp



































