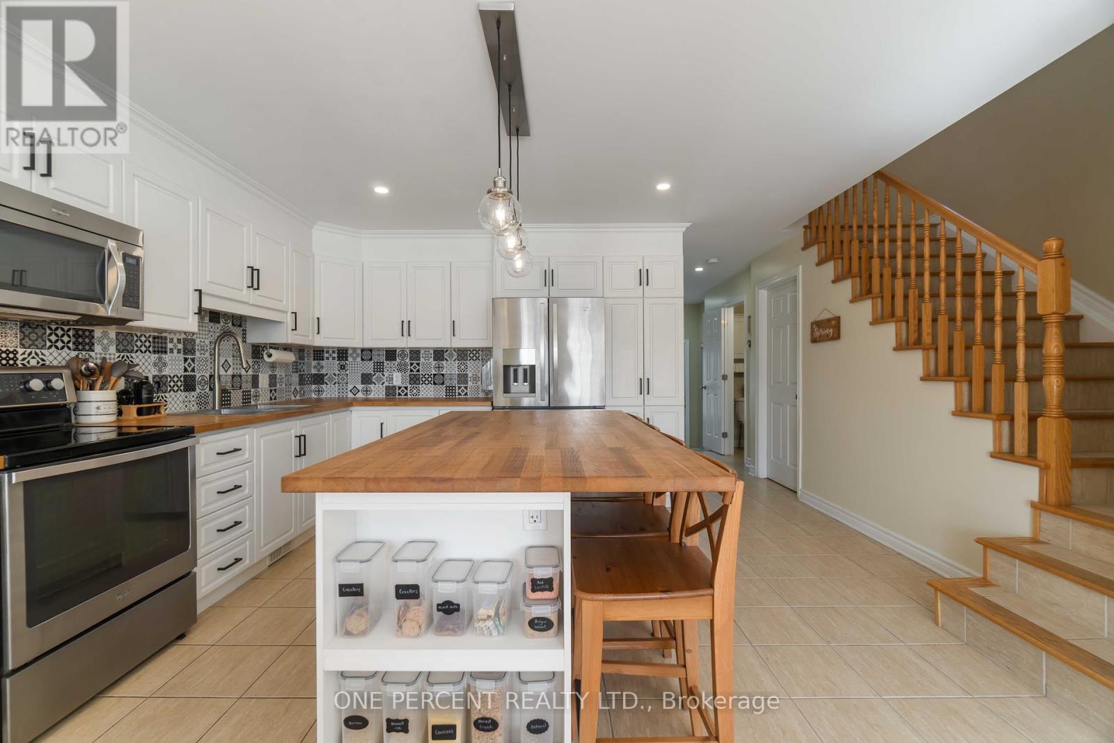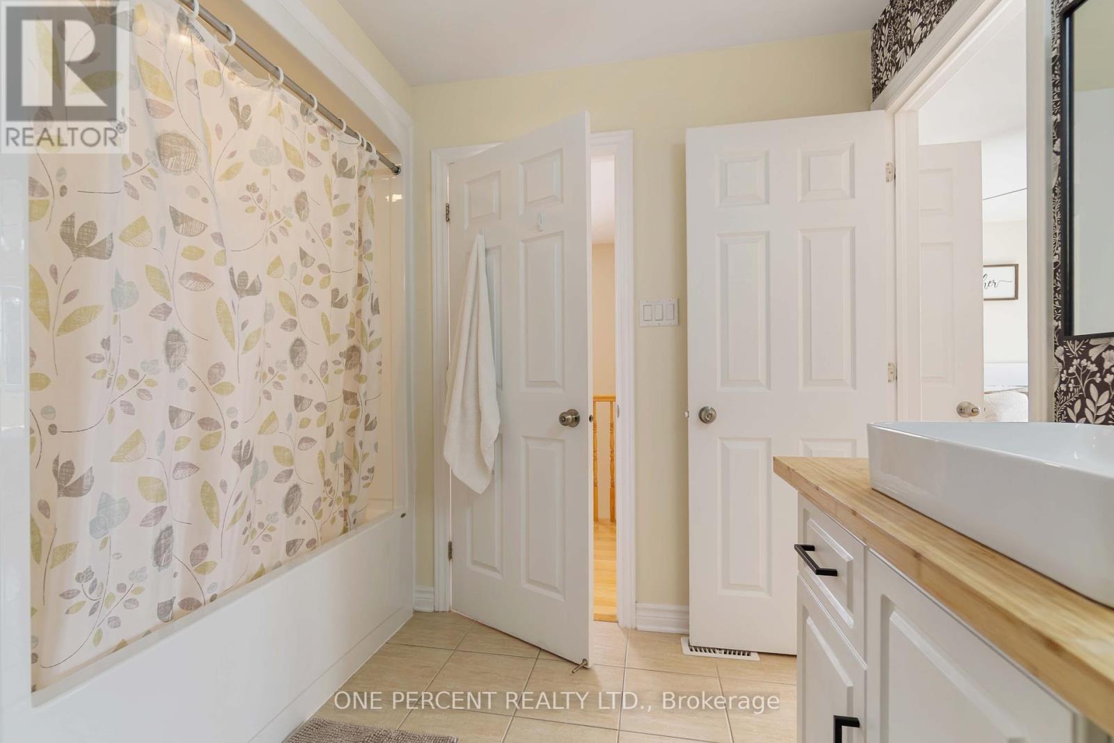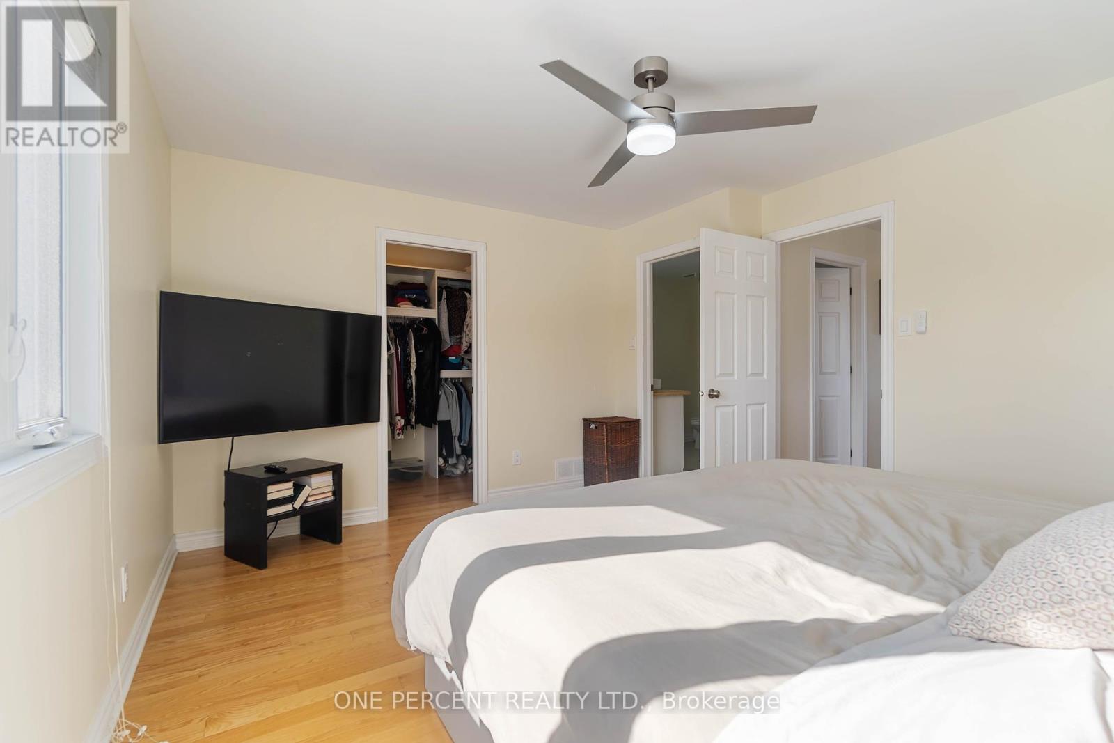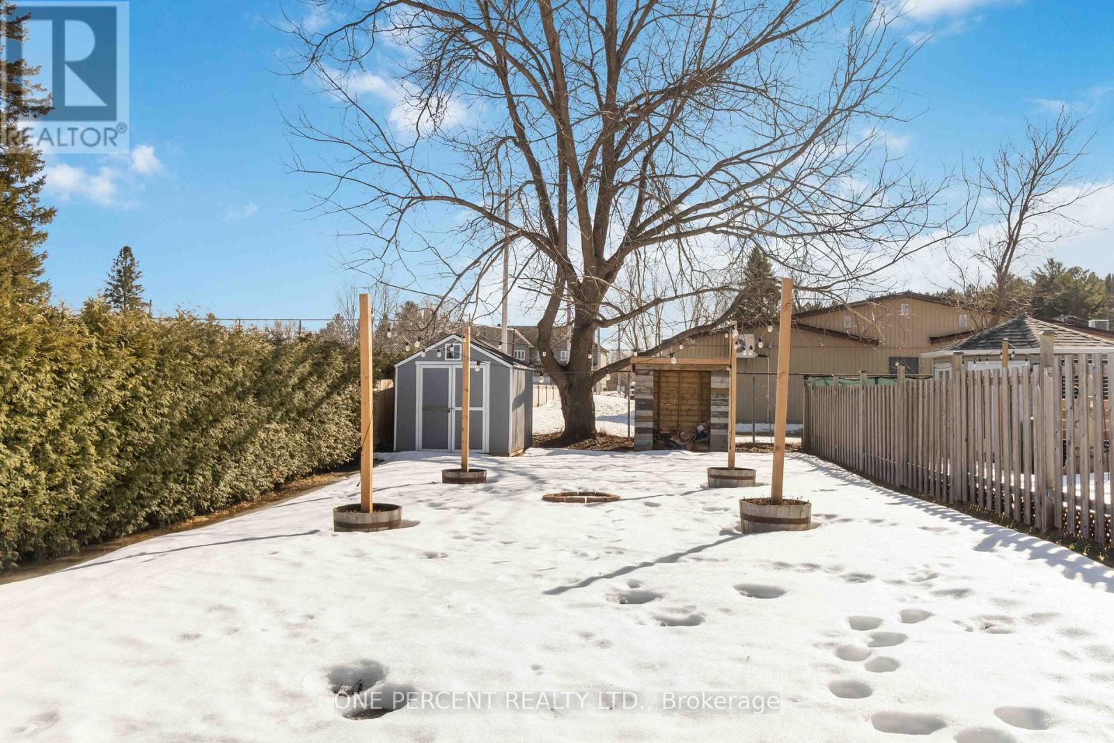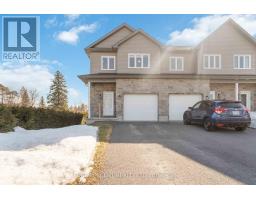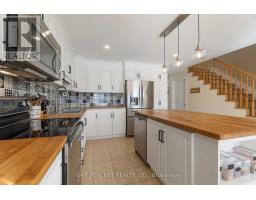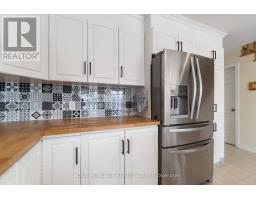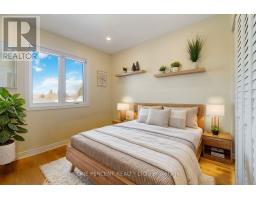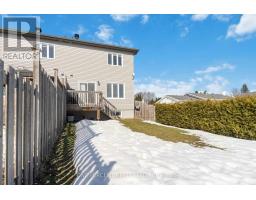3 Bedroom
2 Bathroom
1,100 - 1,500 ft2
Central Air Conditioning, Ventilation System
Forced Air
$2,450 Monthly
Available 1 June, 2025. Welcome to this stunning end-unit townhome, nestled on a quiet street, offering the perfect blend of tranquility and modern living. Step inside to an open-concept kitchen featuring a stylish breakfast island, seamlessly flowing into the spacious living area ideal for entertaining family and friends. Natural sunlight floods every space, highlighting the beautiful hardwood floors that extend throughout the main and second levels. Upstairs, you'll find three generous bedrooms and a full bathroom with double sinks, ensuring convenience for busy mornings. The bright recreation room in the finished basement provides additional living space, while plenty of storage keeps everything organized. Outside, enjoy the privacy of no rear neighbors and a huge, fully fenced backyard perfect for outdoor gatherings, pets, or relaxing around the fire pit. Utilities in addition such as hydro, gas, water. Some furnishing items can be included. (id:43934)
Property Details
|
MLS® Number
|
X12071489 |
|
Property Type
|
Single Family |
|
Community Name
|
616 - Limoges |
|
Parking Space Total
|
3 |
|
Structure
|
Deck |
Building
|
Bathroom Total
|
2 |
|
Bedrooms Above Ground
|
3 |
|
Bedrooms Total
|
3 |
|
Appliances
|
Dishwasher, Dryer, Hood Fan, Microwave, Stove, Washer, Refrigerator |
|
Basement Development
|
Finished |
|
Basement Type
|
Full (finished) |
|
Construction Style Attachment
|
Attached |
|
Cooling Type
|
Central Air Conditioning, Ventilation System |
|
Exterior Finish
|
Stone, Vinyl Siding |
|
Flooring Type
|
Hardwood |
|
Foundation Type
|
Poured Concrete |
|
Half Bath Total
|
1 |
|
Heating Fuel
|
Natural Gas |
|
Heating Type
|
Forced Air |
|
Stories Total
|
2 |
|
Size Interior
|
1,100 - 1,500 Ft2 |
|
Type
|
Row / Townhouse |
|
Utility Water
|
Municipal Water |
Parking
Land
|
Acreage
|
No |
|
Sewer
|
Sanitary Sewer |
|
Size Depth
|
198 Ft ,8 In |
|
Size Frontage
|
29 Ft ,7 In |
|
Size Irregular
|
29.6 X 198.7 Ft |
|
Size Total Text
|
29.6 X 198.7 Ft |
Rooms
| Level |
Type |
Length |
Width |
Dimensions |
|
Second Level |
Primary Bedroom |
4.16 m |
3.65 m |
4.16 m x 3.65 m |
|
Second Level |
Bedroom 2 |
4.16 m |
2.79 m |
4.16 m x 2.79 m |
|
Second Level |
Bedroom 3 |
3.55 m |
2.79 m |
3.55 m x 2.79 m |
|
Second Level |
Laundry Room |
1.62 m |
1.54 m |
1.62 m x 1.54 m |
|
Second Level |
Bathroom |
2.71 m |
2.46 m |
2.71 m x 2.46 m |
|
Basement |
Recreational, Games Room |
7.01 m |
5.76 m |
7.01 m x 5.76 m |
|
Main Level |
Dining Room |
3.35 m |
2.59 m |
3.35 m x 2.59 m |
|
Main Level |
Kitchen |
3.96 m |
3.96 m |
3.96 m x 3.96 m |
|
Main Level |
Living Room |
3.65 m |
3.2 m |
3.65 m x 3.2 m |
|
Main Level |
Bathroom |
1.98 m |
0.93 m |
1.98 m x 0.93 m |
Utilities
|
Cable
|
Available |
|
Sewer
|
Available |
https://www.realtor.ca/real-estate/28141813/142-herbert-street-the-nation-616-limoges






