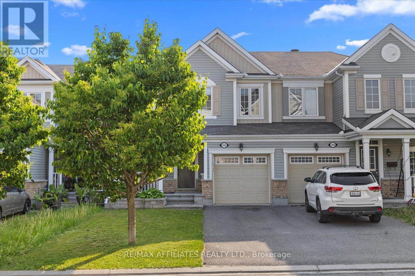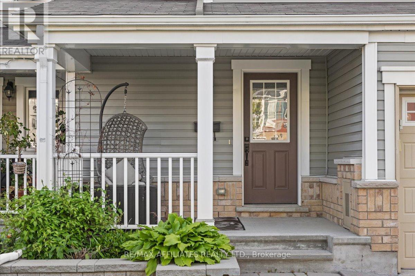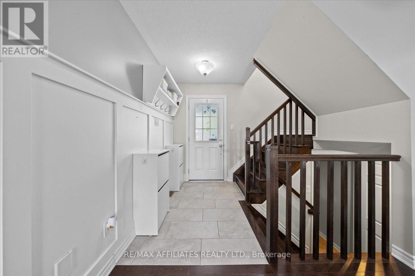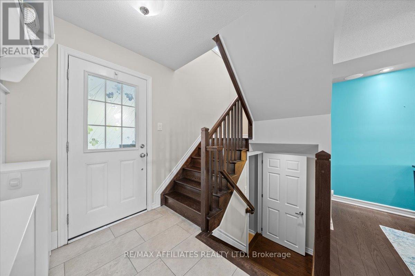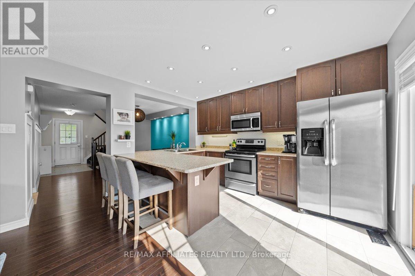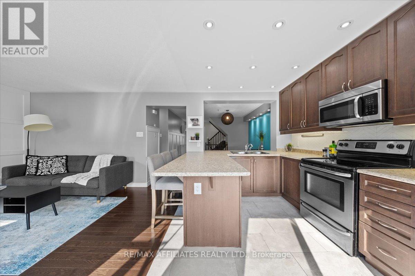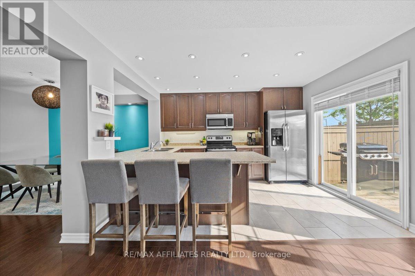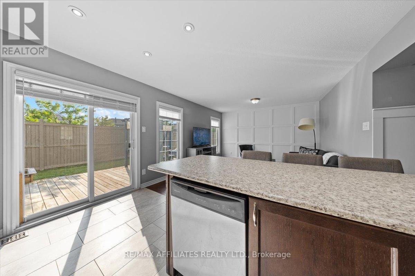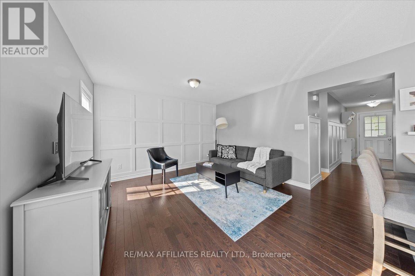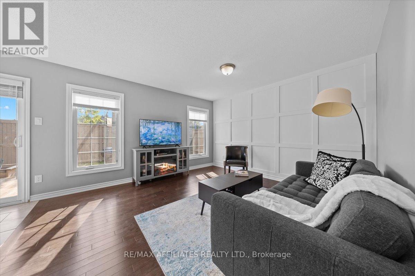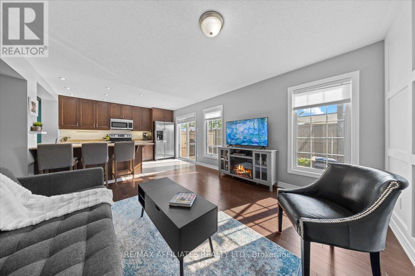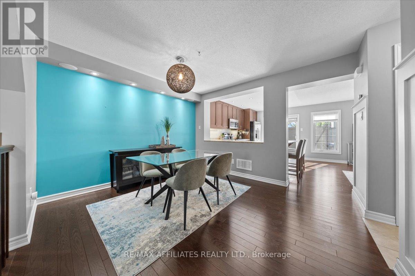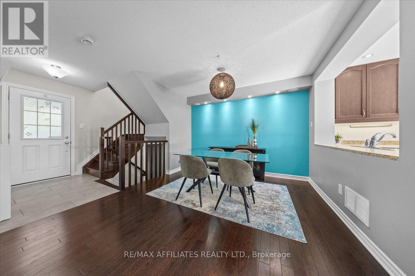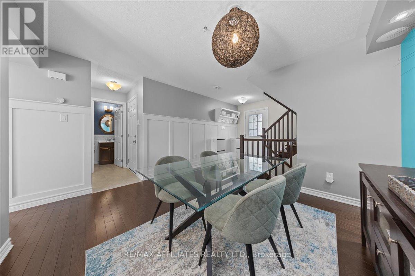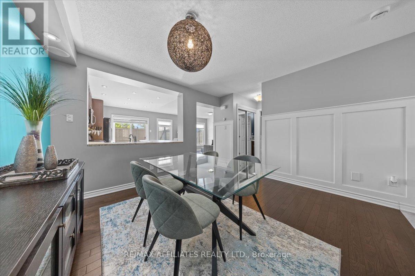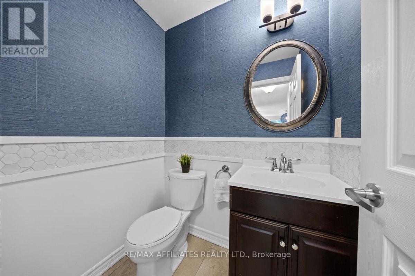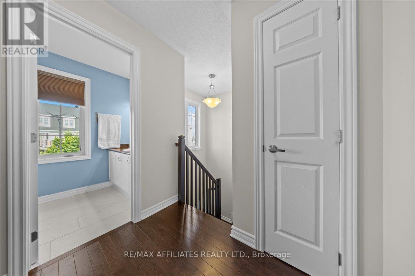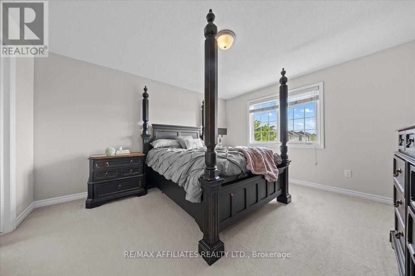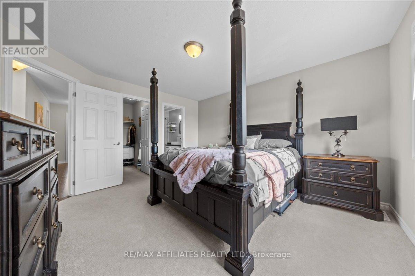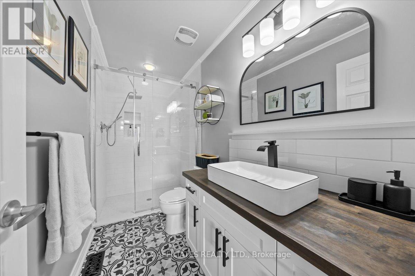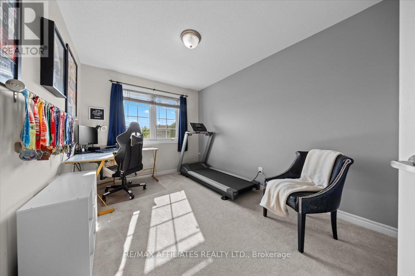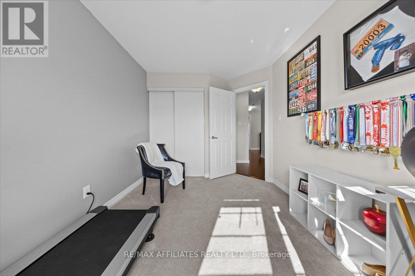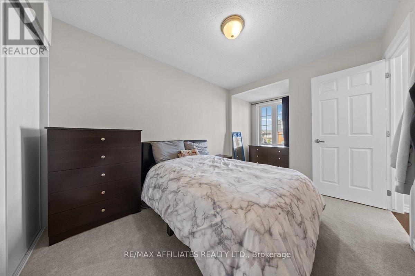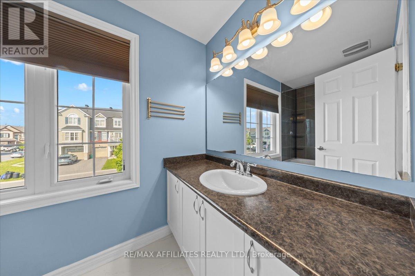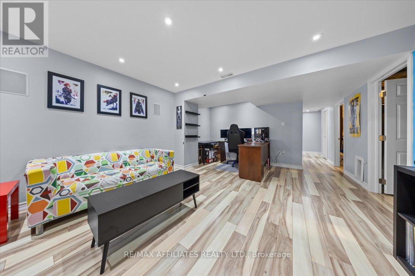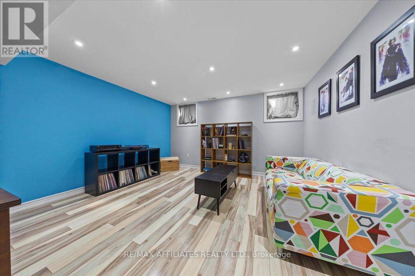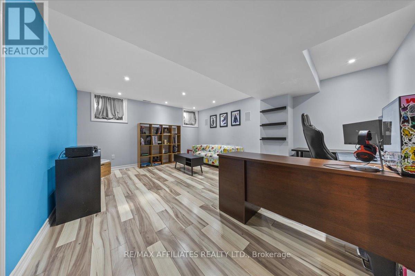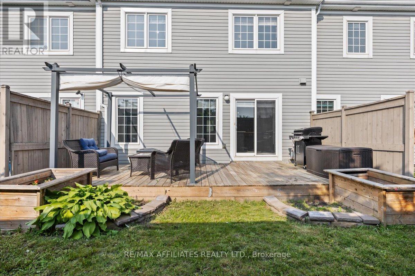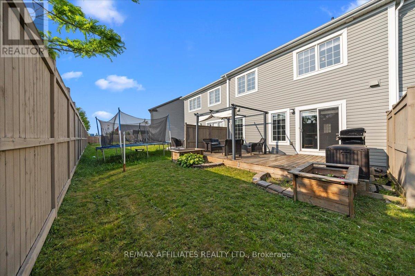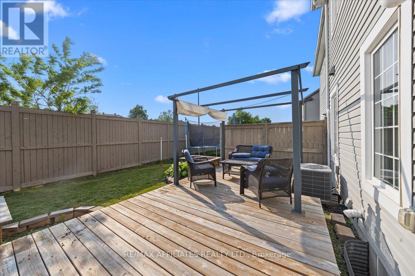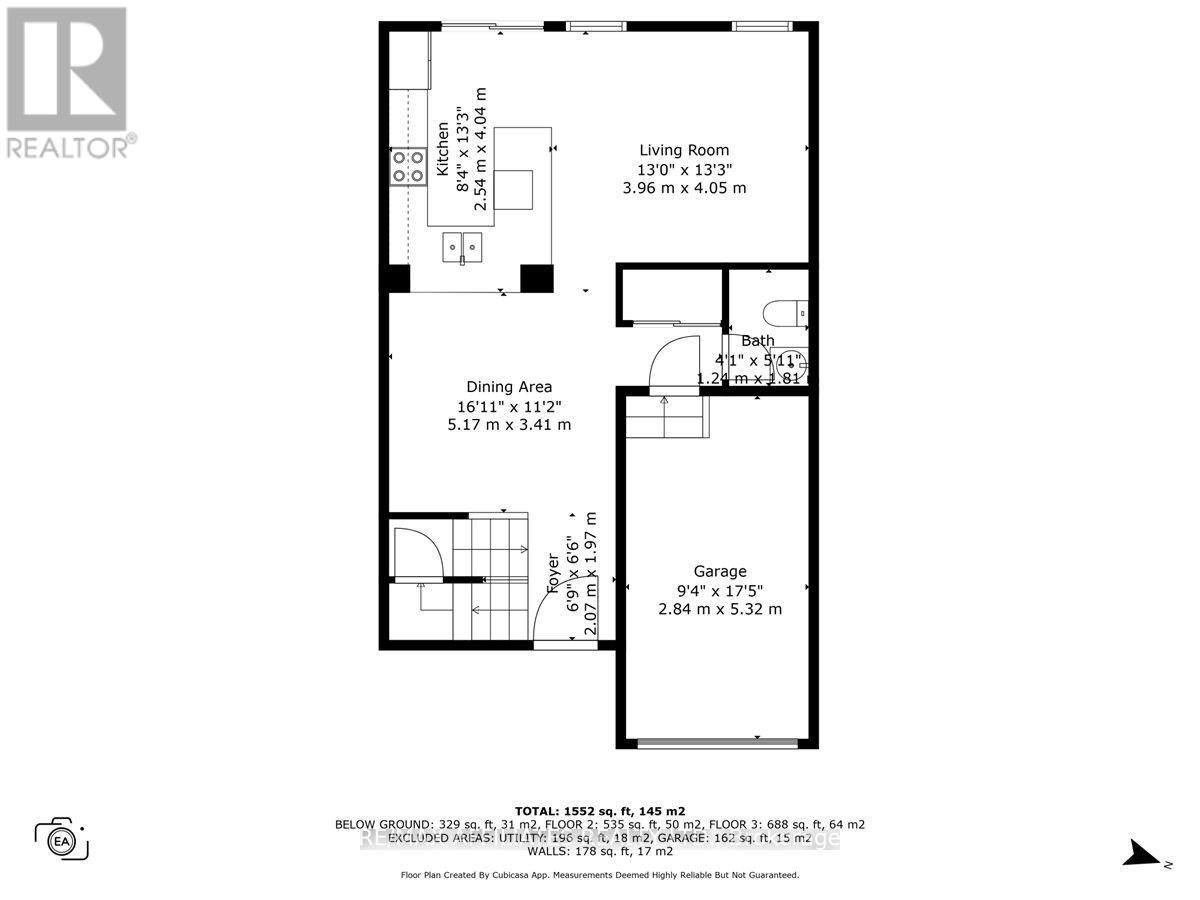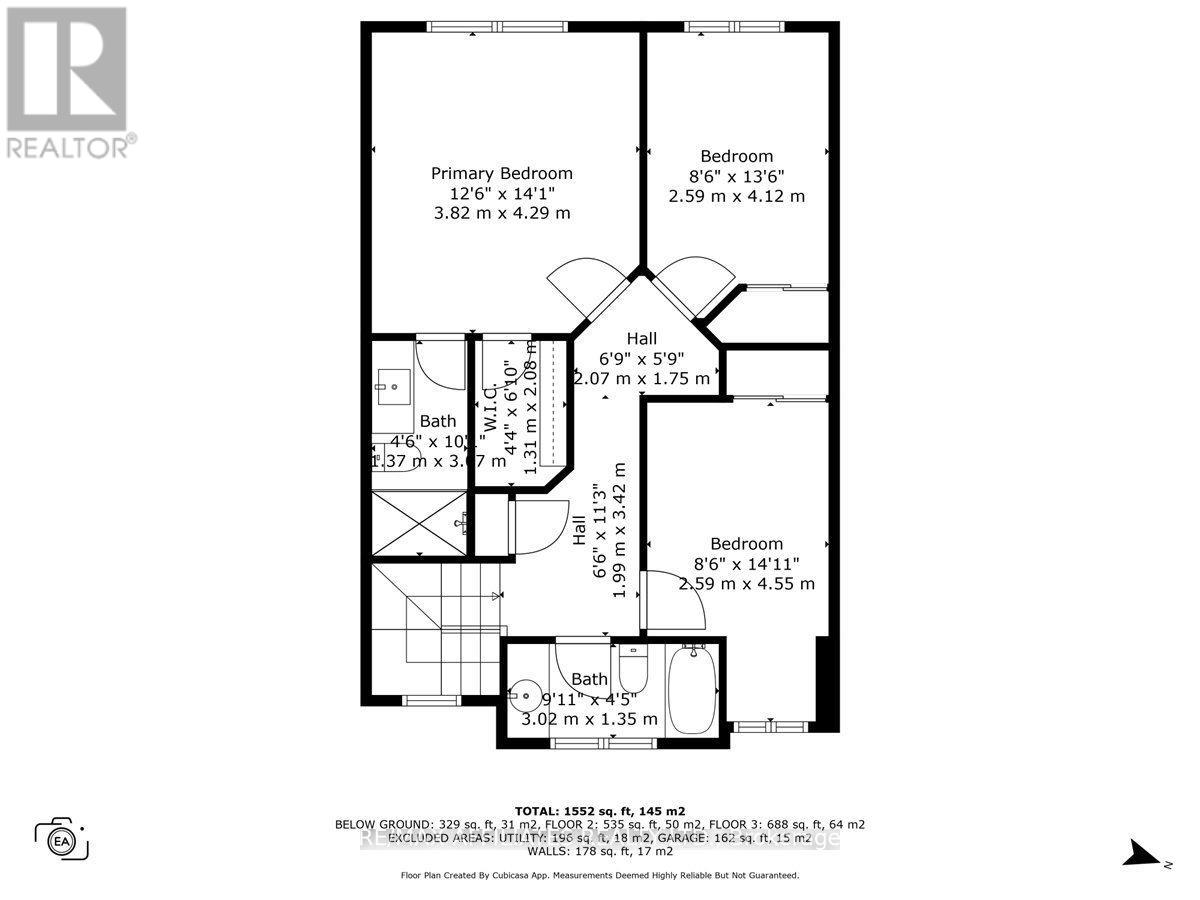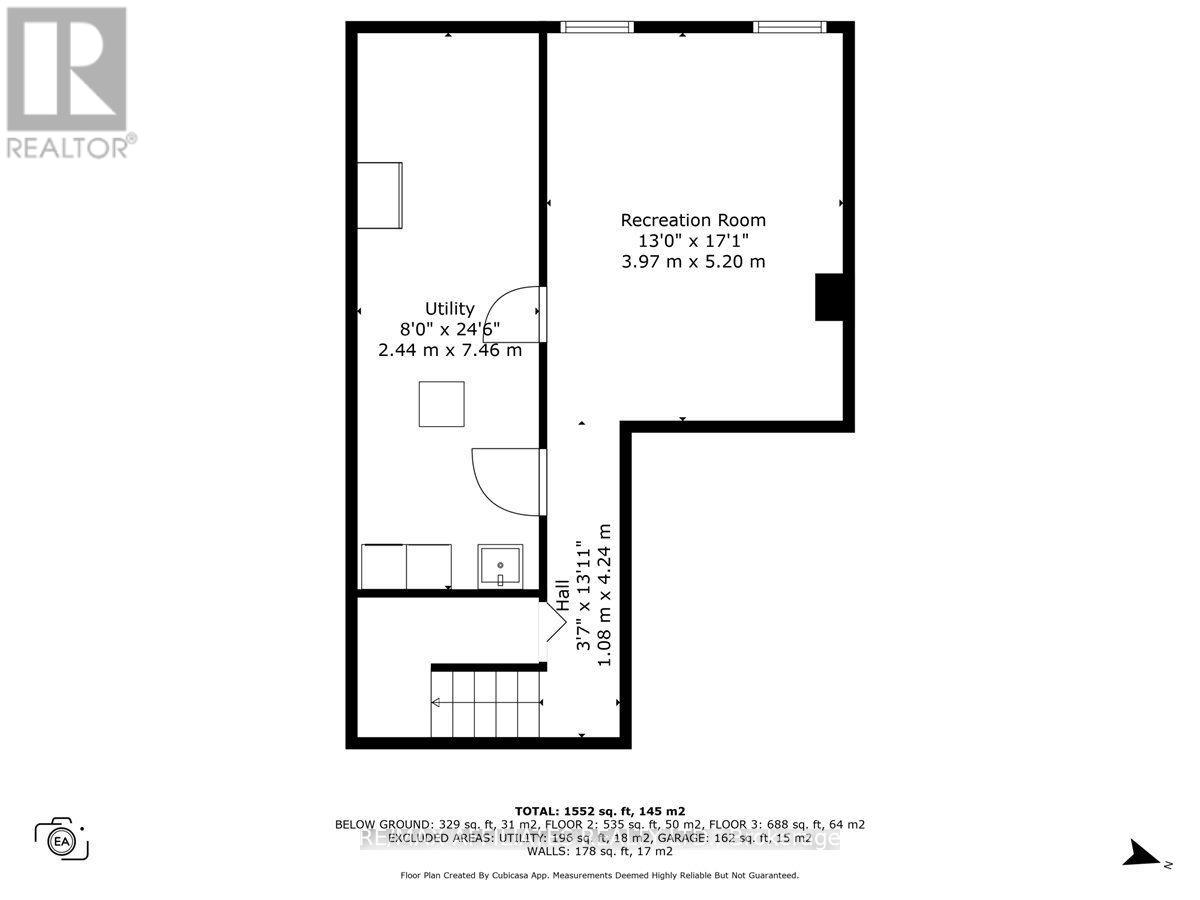3 Bedroom
3 Bathroom
1,100 - 1,500 ft2
Central Air Conditioning
Forced Air
$600,000
Charming 3-Bedroom Townhouse on a Quiet Street No Rear Neighbours!Welcome to this beautiful 3-bedroom, 3-bathroom townhouse, ideally located on a quiet street with no rear neighbours for added privacy and tranquillity.Step onto the inviting front verandah and into a welcoming tiled foyer. Inside, you'll find a bright, open-concept floor plan that seamlessly connects the living and dining areas, complete with gleaming dark hardwood floors.The modern kitchen features stainless-steel appliances, ceiling-height cabinets, pot lights, and a convenient breakfast barperfect for everyday living and entertaining.Upstairs, the spacious primary bedroom features a 3-piece en-suite and a walk-in closet. Two additional well-sized bedrooms provide ample space for family or guests. (id:43934)
Property Details
|
MLS® Number
|
X12201960 |
|
Property Type
|
Single Family |
|
Community Name
|
1119 - Notting Hill/Summerside |
|
Amenities Near By
|
Public Transit |
|
Features
|
Gazebo |
|
Parking Space Total
|
3 |
|
Structure
|
Deck |
Building
|
Bathroom Total
|
3 |
|
Bedrooms Above Ground
|
3 |
|
Bedrooms Total
|
3 |
|
Age
|
6 To 15 Years |
|
Appliances
|
Dishwasher, Dryer, Hood Fan, Stove, Washer, Refrigerator |
|
Basement Development
|
Finished |
|
Basement Type
|
N/a (finished) |
|
Construction Style Attachment
|
Attached |
|
Cooling Type
|
Central Air Conditioning |
|
Exterior Finish
|
Vinyl Siding |
|
Foundation Type
|
Poured Concrete |
|
Half Bath Total
|
1 |
|
Heating Fuel
|
Natural Gas |
|
Heating Type
|
Forced Air |
|
Stories Total
|
2 |
|
Size Interior
|
1,100 - 1,500 Ft2 |
|
Type
|
Row / Townhouse |
|
Utility Water
|
Municipal Water |
Parking
|
Attached Garage
|
|
|
No Garage
|
|
Land
|
Acreage
|
No |
|
Land Amenities
|
Public Transit |
|
Sewer
|
Sanitary Sewer |
|
Size Depth
|
88 Ft ,3 In |
|
Size Frontage
|
23 Ft |
|
Size Irregular
|
23 X 88.3 Ft |
|
Size Total Text
|
23 X 88.3 Ft |
Rooms
| Level |
Type |
Length |
Width |
Dimensions |
|
Second Level |
Primary Bedroom |
3.82 m |
4.29 m |
3.82 m x 4.29 m |
|
Second Level |
Bedroom |
2.59 m |
4.12 m |
2.59 m x 4.12 m |
|
Second Level |
Bedroom |
2.59 m |
4.55 m |
2.59 m x 4.55 m |
|
Basement |
Recreational, Games Room |
3.97 m |
5.2 m |
3.97 m x 5.2 m |
|
Main Level |
Living Room |
3.96 m |
4.05 m |
3.96 m x 4.05 m |
|
Main Level |
Dining Room |
5.17 m |
3.41 m |
5.17 m x 3.41 m |
|
Main Level |
Kitchen |
2.54 m |
4.04 m |
2.54 m x 4.04 m |
https://www.realtor.ca/real-estate/28428551/142-eclipse-crescent-ottawa-1119-notting-hillsummerside

