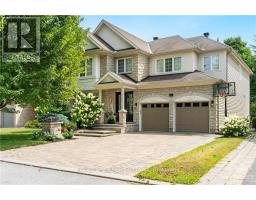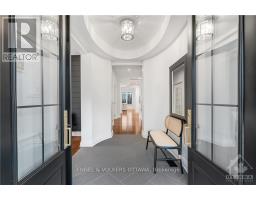5 Bedroom
5 Bathroom
Fireplace
Inground Pool
Central Air Conditioning, Air Exchanger
Forced Air
$1,560,000
Nestled on a tree-lined street in the exclusive Stonebridge community, this stunning 3,500+ square foot home offers unparalleled quality, design, and craftsmanship. Combining modern elegance with exceptional functionality. you will find a seamless flow of high-end finishes and upgrades, The open-concept layout is designed for effortless entertaining, with spacious rooms that flow together while maintaining a sense of intimacy and style. The home's sophisticated design ensures comfort and luxury throughout every room. Step outside to your private, oversized lot with no rear neighbors, where you'll enjoy the tranquility of a beautifully landscaped backyard, complete with a saltwater inground pool. More than just a residence, it's an investment in an extraordinary lifestyle. Flooring: Hardwood, Ceramic, Carpet Wall To Wall **** EXTRAS **** Air Exchanger, Alarm System, Auto Garage Door Opener, Drapes, Hot Tub, Hot Water Tank (id:43934)
Property Details
|
MLS® Number
|
X10419206 |
|
Property Type
|
Single Family |
|
Neigbourhood
|
Stonebridge |
|
Community Name
|
7708 - Barrhaven - Stonebridge |
|
Amenities Near By
|
Public Transit, Park |
|
Parking Space Total
|
6 |
|
Pool Type
|
Inground Pool |
Building
|
Bathroom Total
|
5 |
|
Bedrooms Above Ground
|
4 |
|
Bedrooms Below Ground
|
1 |
|
Bedrooms Total
|
5 |
|
Amenities
|
Fireplace(s) |
|
Appliances
|
Hot Tub, Water Heater, Cooktop, Dishwasher, Dryer, Hood Fan, Oven, Refrigerator, Stove, Washer, Wine Fridge |
|
Basement Development
|
Finished |
|
Basement Type
|
Full (finished) |
|
Construction Style Attachment
|
Detached |
|
Cooling Type
|
Central Air Conditioning, Air Exchanger |
|
Exterior Finish
|
Stucco, Stone |
|
Fireplace Present
|
Yes |
|
Fireplace Total
|
1 |
|
Foundation Type
|
Concrete |
|
Half Bath Total
|
1 |
|
Heating Fuel
|
Natural Gas |
|
Heating Type
|
Forced Air |
|
Stories Total
|
2 |
|
Type
|
House |
|
Utility Water
|
Municipal Water |
Parking
|
Attached Garage
|
|
|
Inside Entry
|
|
Land
|
Acreage
|
No |
|
Fence Type
|
Fenced Yard |
|
Land Amenities
|
Public Transit, Park |
|
Sewer
|
Sanitary Sewer |
|
Size Depth
|
123 Ft |
|
Size Frontage
|
50 Ft ,1 In |
|
Size Irregular
|
50.15 X 123 Ft ; 0 |
|
Size Total Text
|
50.15 X 123 Ft ; 0 |
|
Zoning Description
|
Residential |
Rooms
| Level |
Type |
Length |
Width |
Dimensions |
|
Second Level |
Bedroom |
5.96 m |
4.24 m |
5.96 m x 4.24 m |
|
Second Level |
Bedroom |
4.34 m |
3.68 m |
4.34 m x 3.68 m |
|
Second Level |
Primary Bedroom |
6.01 m |
4.29 m |
6.01 m x 4.29 m |
|
Second Level |
Bedroom |
3.68 m |
3.55 m |
3.68 m x 3.55 m |
|
Basement |
Recreational, Games Room |
7.44 m |
5.48 m |
7.44 m x 5.48 m |
|
Main Level |
Foyer |
3.25 m |
2 m |
3.25 m x 2 m |
|
Main Level |
Living Room |
4.72 m |
3.91 m |
4.72 m x 3.91 m |
|
Main Level |
Office |
4.24 m |
3.47 m |
4.24 m x 3.47 m |
|
Main Level |
Dining Room |
4.34 m |
3.63 m |
4.34 m x 3.63 m |
|
Main Level |
Family Room |
6.14 m |
4.41 m |
6.14 m x 4.41 m |
|
Main Level |
Dining Room |
5.63 m |
3.2 m |
5.63 m x 3.2 m |
|
Main Level |
Kitchen |
5.63 m |
2.64 m |
5.63 m x 2.64 m |
https://www.realtor.ca/real-estate/27629799/142-chenoa-way-ottawa-7708-barrhaven-stonebridge





























































