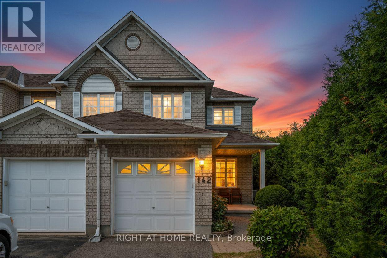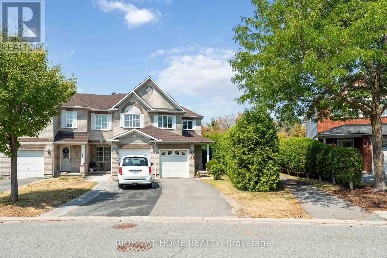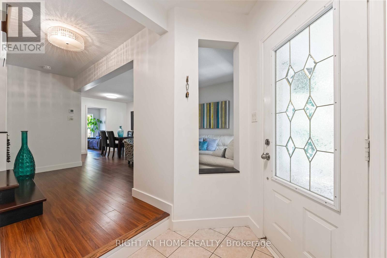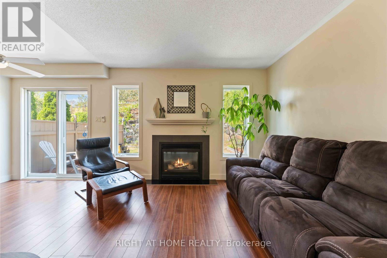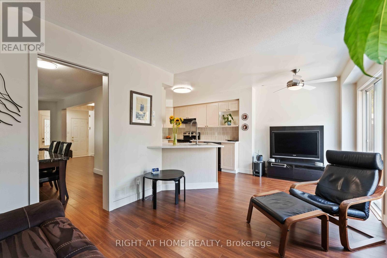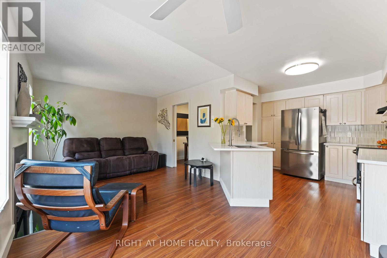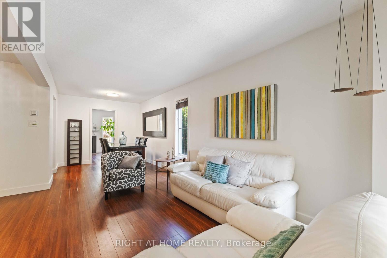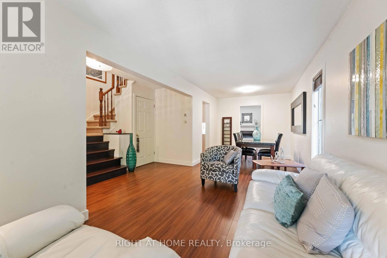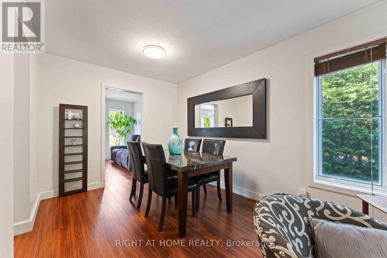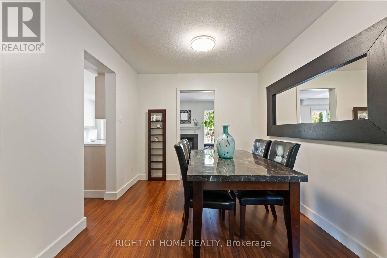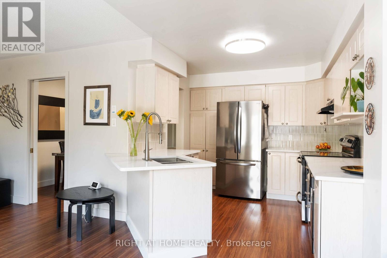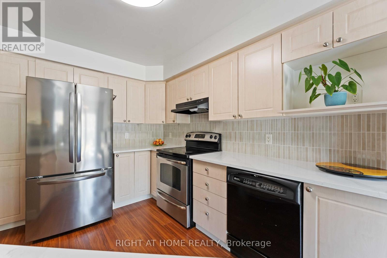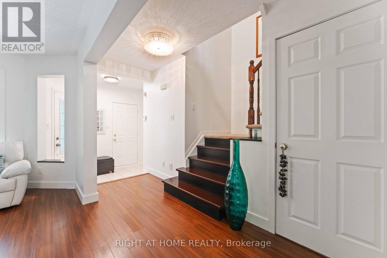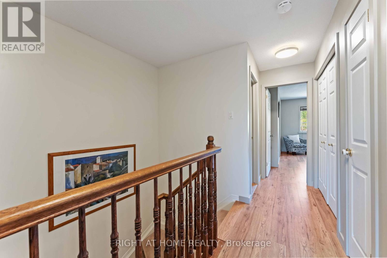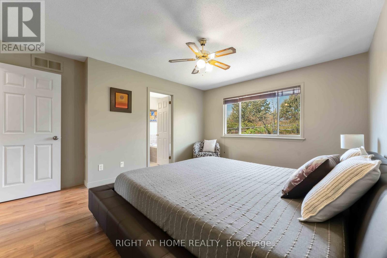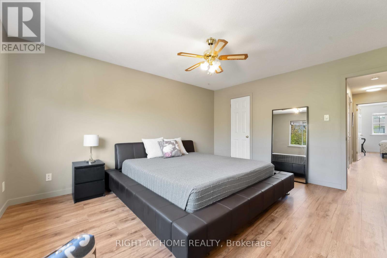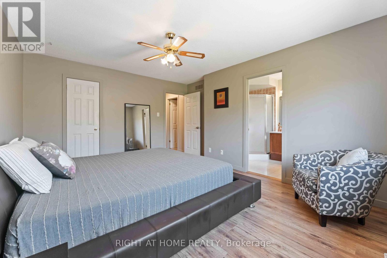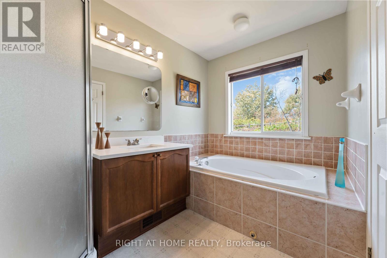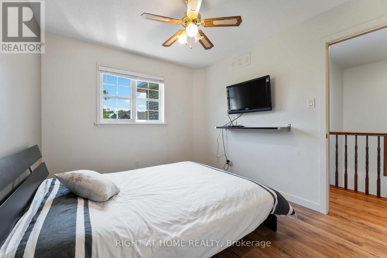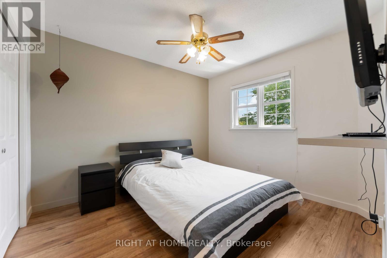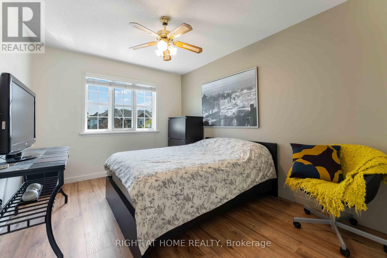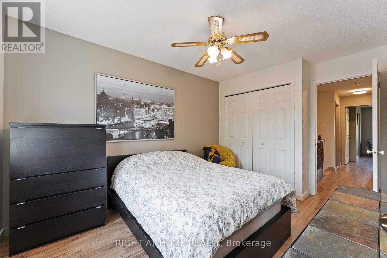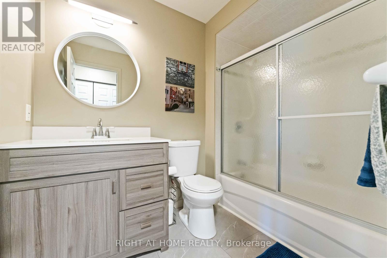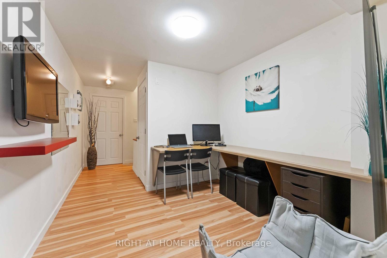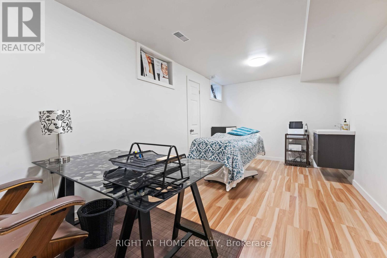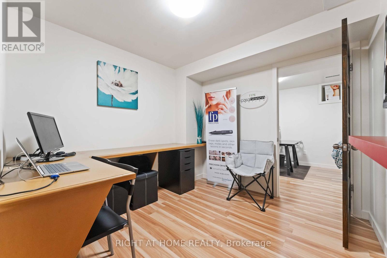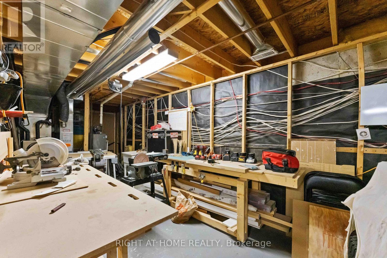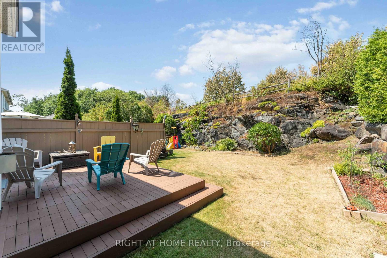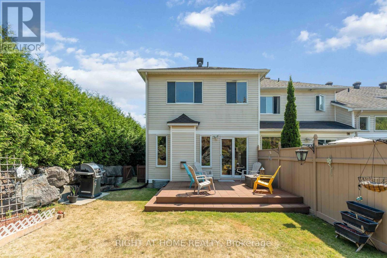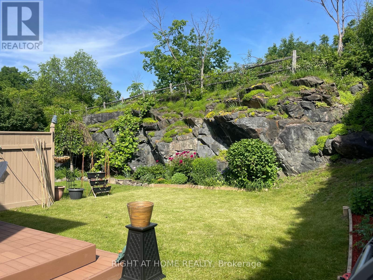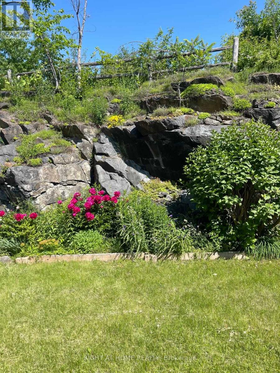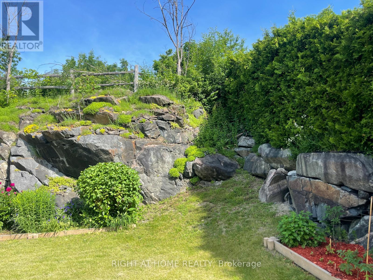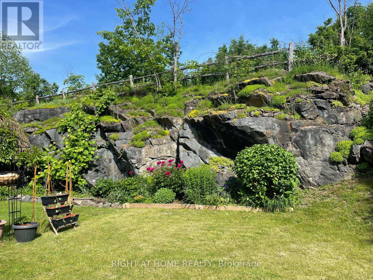3 Bedroom
3 Bathroom
1,500 - 2,000 ft2
Fireplace
Central Air Conditioning
Forced Air
$659,900
This beautifully maintained 3-bedroom, 3-bathroom end-unit townhome offers the perfect combination of style, comfort, and privacy. Enjoy a peaceful backyard oasis backing onto a wooded area with no rear neighbours ideal for relaxing or entertaining. The refinished deck is perfect for summer barbecues, while the side yard hedge provides added privacy. Inside, the main level features a spacious living and dining area filled with natural light, complemented by a gourmet kitchen with a bright eating nook perfect for family meals or casual entertaining. Upstairs, the primary bedroom boasts a walk-in closet and en-suite bathroom, along with two additional generously sized bedrooms, a convenient upper-level laundry, and a full family bath. Located in a highly desirable neighbourhood, this home offers easy access to golf courses, parks, shopping, public transit, and top-rated schools, making it an ideal choice for families or professionals seeking comfort and convenience. Don't miss this rare end-unit opportunity in Kanata Lakes! (id:43934)
Property Details
|
MLS® Number
|
X12350412 |
|
Property Type
|
Single Family |
|
Community Name
|
9007 - Kanata - Kanata Lakes/Heritage Hills |
|
Equipment Type
|
Water Heater |
|
Parking Space Total
|
3 |
|
Rental Equipment Type
|
Water Heater |
Building
|
Bathroom Total
|
3 |
|
Bedrooms Above Ground
|
3 |
|
Bedrooms Total
|
3 |
|
Amenities
|
Fireplace(s) |
|
Appliances
|
Water Heater, Dishwasher, Dryer, Stove, Washer, Refrigerator |
|
Basement Development
|
Finished |
|
Basement Type
|
Full (finished) |
|
Construction Style Attachment
|
Attached |
|
Cooling Type
|
Central Air Conditioning |
|
Exterior Finish
|
Brick, Vinyl Siding |
|
Fireplace Present
|
Yes |
|
Fireplace Total
|
1 |
|
Foundation Type
|
Poured Concrete |
|
Half Bath Total
|
1 |
|
Heating Fuel
|
Natural Gas |
|
Heating Type
|
Forced Air |
|
Stories Total
|
2 |
|
Size Interior
|
1,500 - 2,000 Ft2 |
|
Type
|
Row / Townhouse |
|
Utility Water
|
Municipal Water |
Parking
Land
|
Acreage
|
No |
|
Sewer
|
Sanitary Sewer |
|
Size Depth
|
125 Ft ,9 In |
|
Size Frontage
|
13 Ft ,2 In |
|
Size Irregular
|
13.2 X 125.8 Ft |
|
Size Total Text
|
13.2 X 125.8 Ft |
Rooms
| Level |
Type |
Length |
Width |
Dimensions |
|
Second Level |
Primary Bedroom |
4.49 m |
3.65 m |
4.49 m x 3.65 m |
|
Second Level |
Bedroom 2 |
3.7 m |
2.76 m |
3.7 m x 2.76 m |
|
Second Level |
Bedroom 3 |
3.07 m |
2.89 m |
3.07 m x 2.89 m |
|
Second Level |
Laundry Room |
1.72 m |
0.63 m |
1.72 m x 0.63 m |
|
Main Level |
Dining Room |
2.74 m |
2.54 m |
2.74 m x 2.54 m |
|
Main Level |
Family Room |
3.81 m |
3.27 m |
3.81 m x 3.27 m |
|
Main Level |
Kitchen |
3.32 m |
2.84 m |
3.32 m x 2.84 m |
|
Main Level |
Eating Area |
2.31 m |
2 m |
2.31 m x 2 m |
|
Main Level |
Living Room |
4.49 m |
2.74 m |
4.49 m x 2.74 m |
https://www.realtor.ca/real-estate/28745649/142-blackdome-crescent-ottawa-9007-kanata-kanata-lakesheritage-hills

