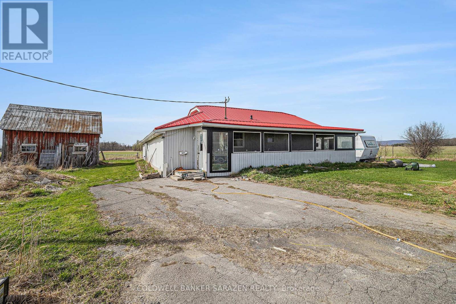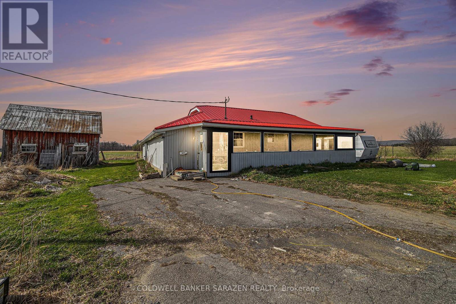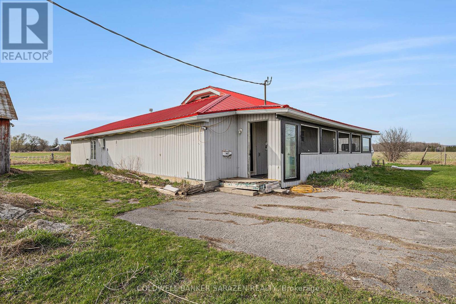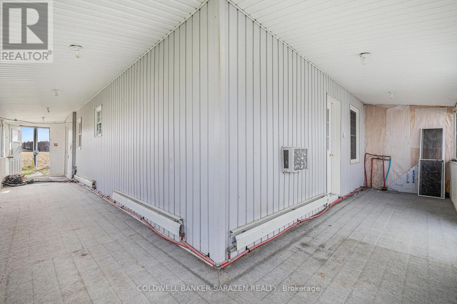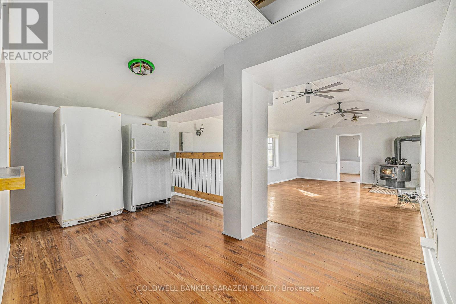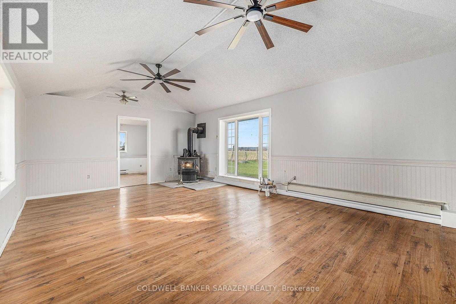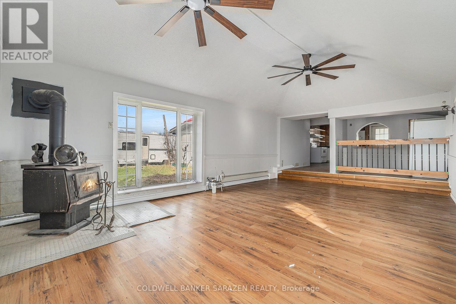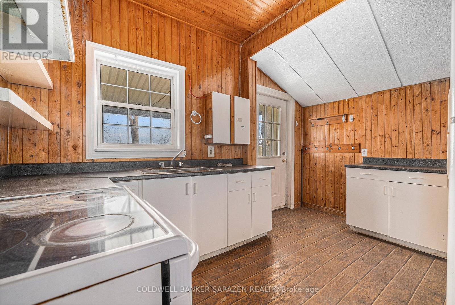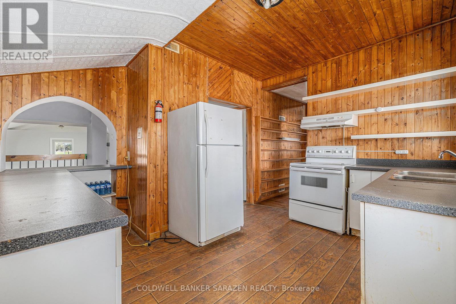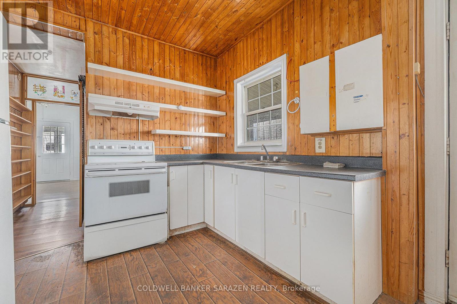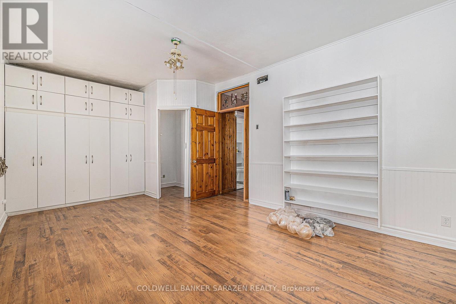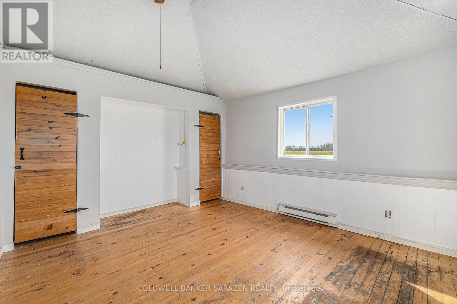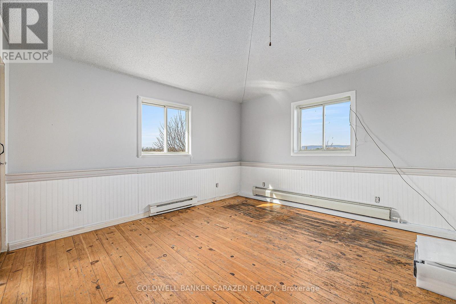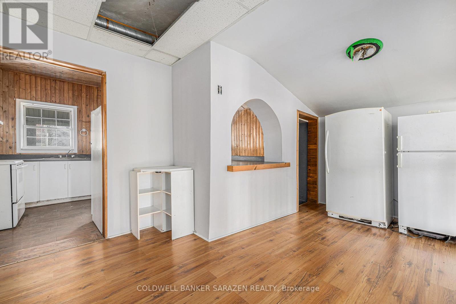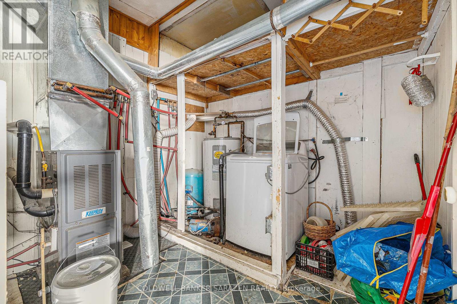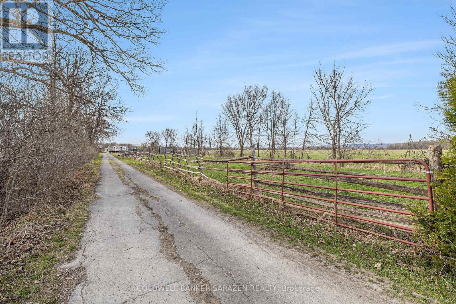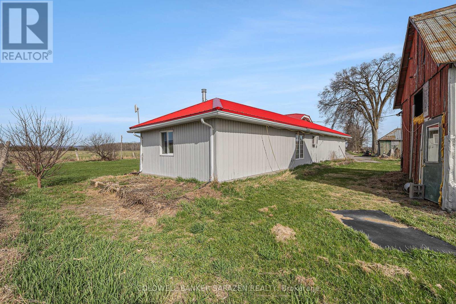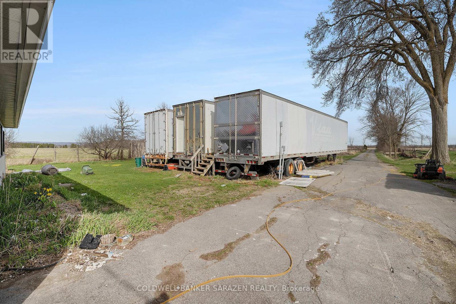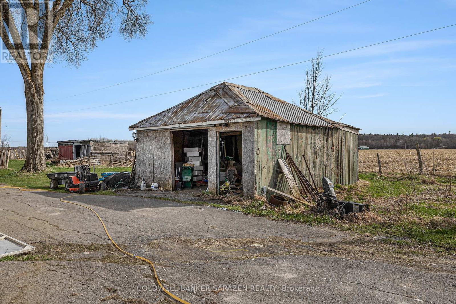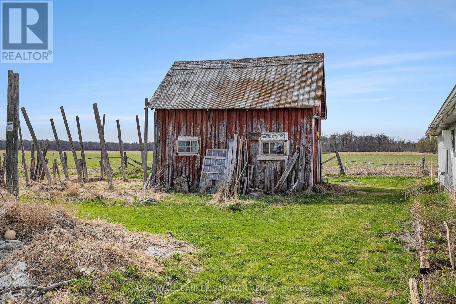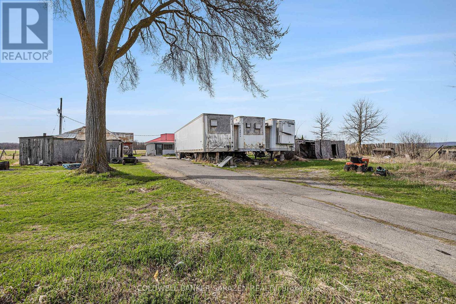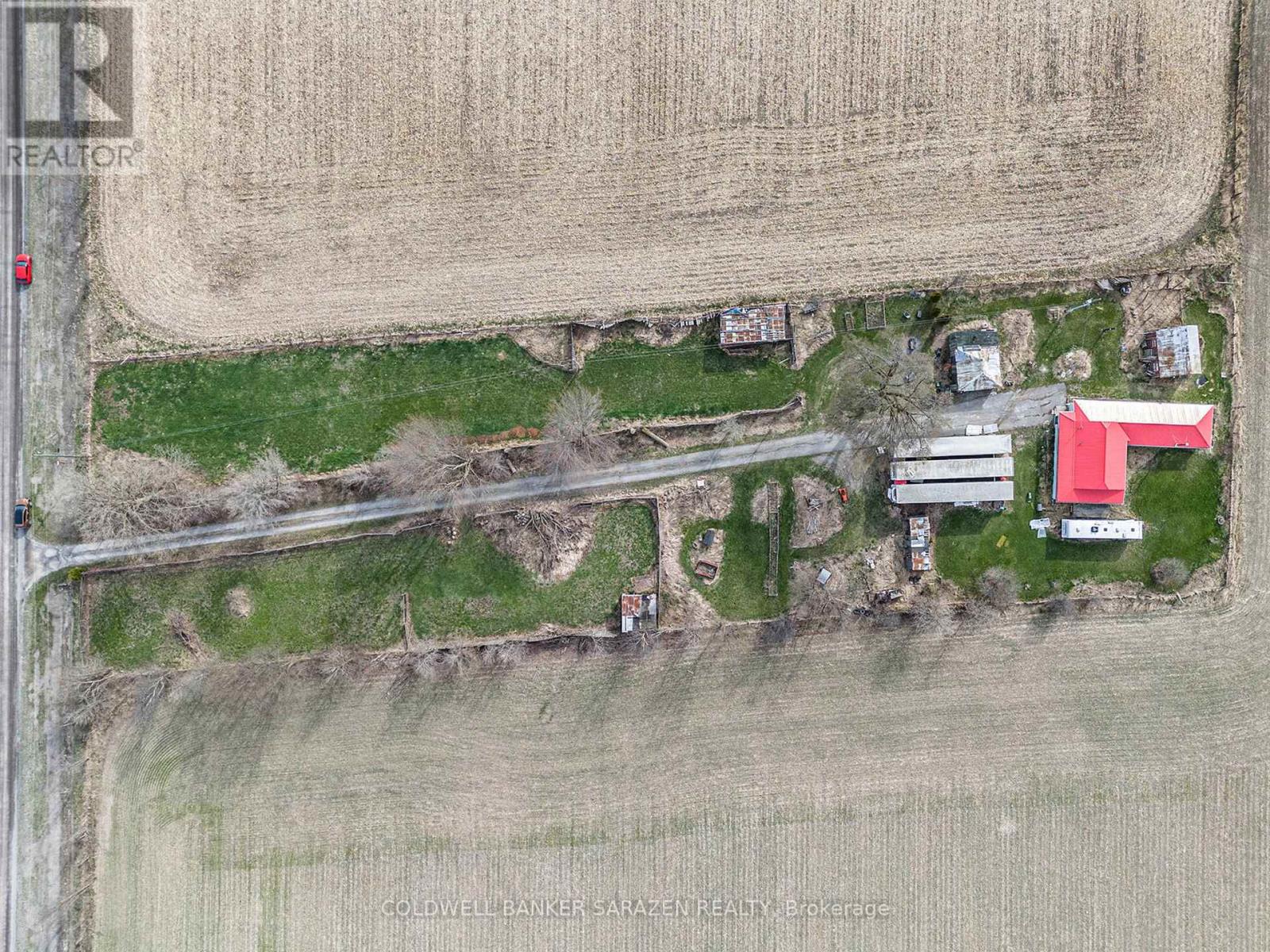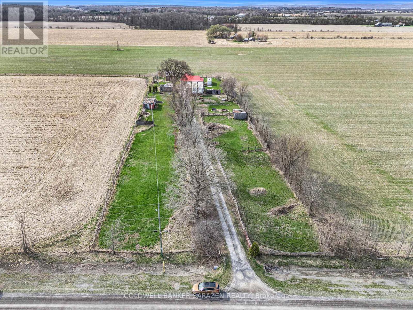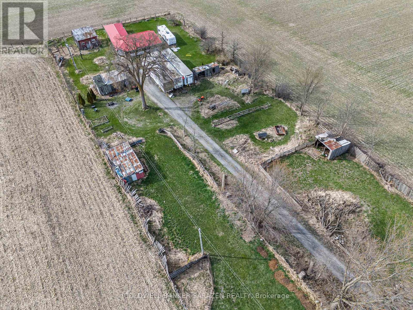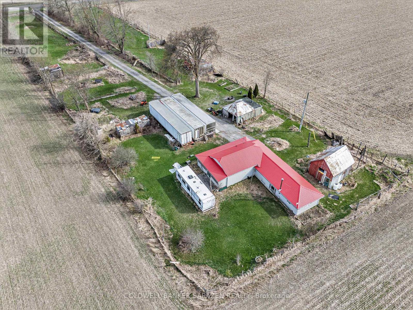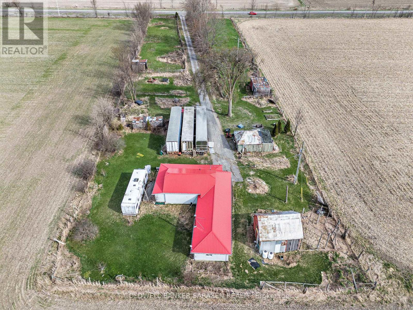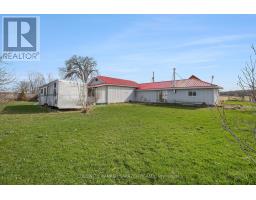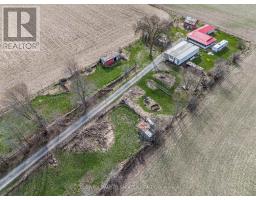1417 Vances Side Road N Ottawa, Ontario K0A 3M0
2 Bedroom
2 Bathroom
1,100 - 1,500 ft2
Bungalow
Wall Unit
Forced Air
$449,900
OPEN HOUSE SUNDAY JUNE 1 ST 1:00 -2:30 PM Unique 2 Bedroom Bungalow set on a 1.9 acre lot , surrounded by farm fields near Woodkilton Road. Property offers privacy yet short commute to Kanata. A view of the Gatineau hills & privacy is offered here. Attractive metal roof. wrap around deck, numerous outbuildings. Flooring is a mixture of wood, and laminate. One of the bedrooms features an ensuite 1 piece bath . Previous owner operated a Quail Farm. (id:43934)
Property Details
| MLS® Number | X12121903 |
| Property Type | Single Family |
| Community Name | 9303 - Dunrobin |
| Equipment Type | Propane Tank |
| Features | Carpet Free |
| Parking Space Total | 11 |
| Rental Equipment Type | Propane Tank |
| Structure | Outbuilding |
Building
| Bathroom Total | 2 |
| Bedrooms Above Ground | 2 |
| Bedrooms Total | 2 |
| Appliances | Water Heater, Hood Fan, Stove, Washer, Refrigerator |
| Architectural Style | Bungalow |
| Basement Type | Crawl Space |
| Construction Style Attachment | Detached |
| Cooling Type | Wall Unit |
| Exterior Finish | Vinyl Siding |
| Foundation Type | Slab |
| Heating Fuel | Propane |
| Heating Type | Forced Air |
| Stories Total | 1 |
| Size Interior | 1,100 - 1,500 Ft2 |
| Type | House |
| Utility Water | Drilled Well |
Parking
| Detached Garage | |
| Garage |
Land
| Acreage | No |
| Sewer | Septic System |
| Size Depth | 551 Ft ,6 In |
| Size Frontage | 152 Ft ,1 In |
| Size Irregular | 152.1 X 551.5 Ft |
| Size Total Text | 152.1 X 551.5 Ft |
| Zoning Description | Ag1 |
Rooms
| Level | Type | Length | Width | Dimensions |
|---|---|---|---|---|
| Main Level | Other | 11 m | 1.59 m | 11 m x 1.59 m |
| Main Level | Living Room | 6.4 m | 13.3 m | 6.4 m x 13.3 m |
| Main Level | Bedroom 2 | 3.93 m | 3.46 m | 3.93 m x 3.46 m |
| Main Level | Other | 5.72 m | 1.53 m | 5.72 m x 1.53 m |
| Main Level | Other | 4.21 m | 0.91 m | 4.21 m x 0.91 m |
| Main Level | Kitchen | 4.32 m | 4.06 m | 4.32 m x 4.06 m |
| Main Level | Dining Room | 4.37 m | 3.85 m | 4.37 m x 3.85 m |
| Main Level | Other | 2.3 m | 1.1 m | 2.3 m x 1.1 m |
| Main Level | Bathroom | 2.2 m | 1.93 m | 2.2 m x 1.93 m |
| Main Level | Primary Bedroom | 5.94 m | 3.44 m | 5.94 m x 3.44 m |
| Main Level | Utility Room | 2.89 m | 2.71 m | 2.89 m x 2.71 m |
https://www.realtor.ca/real-estate/28255211/1417-vances-side-road-n-ottawa-9303-dunrobin
Contact Us
Contact us for more information


