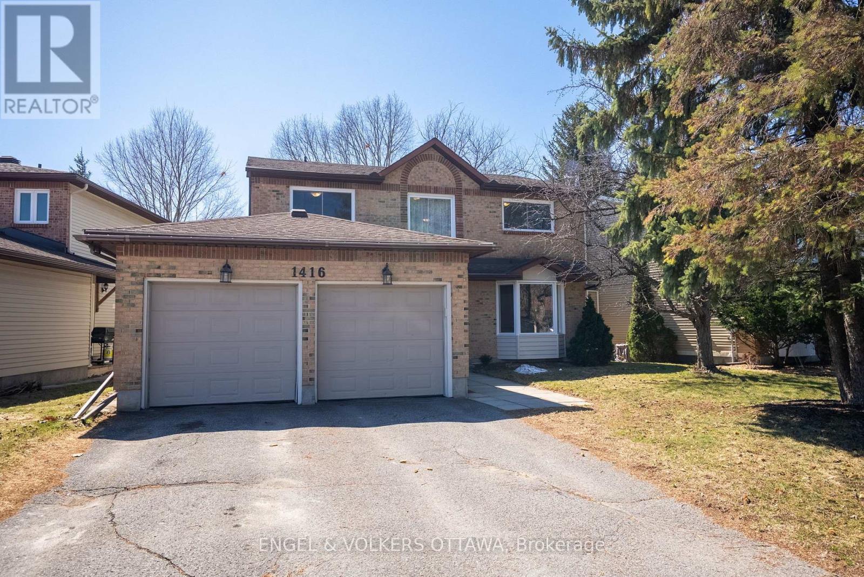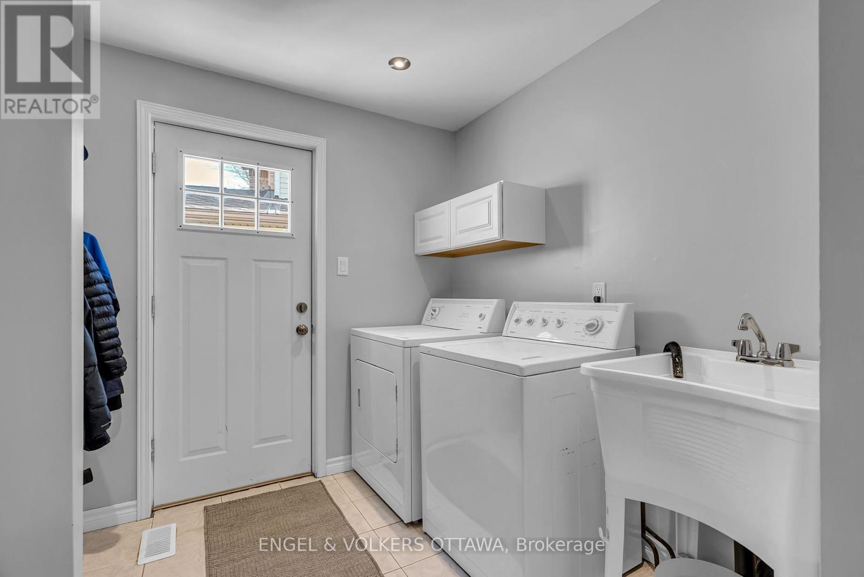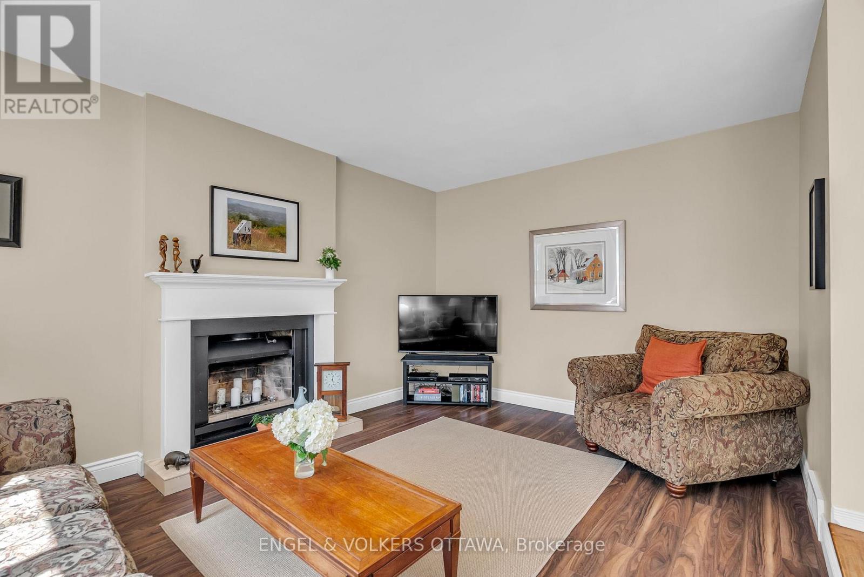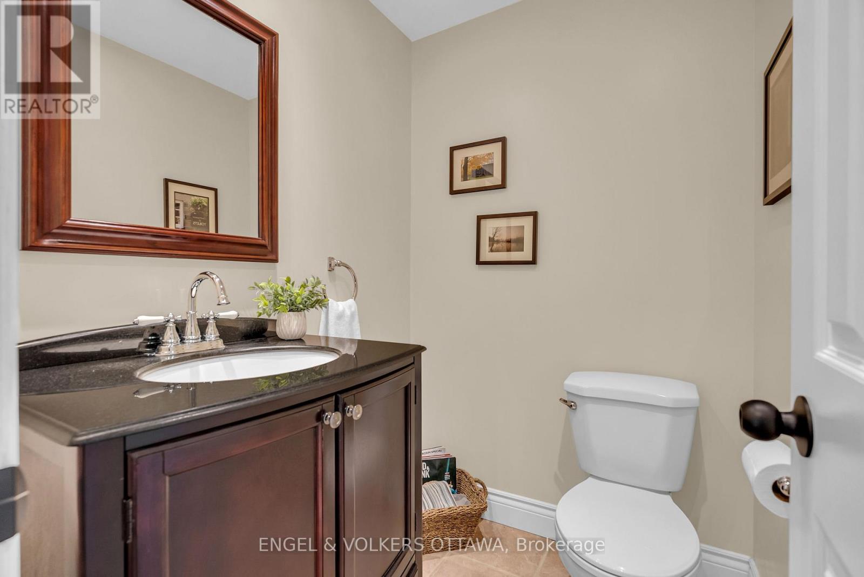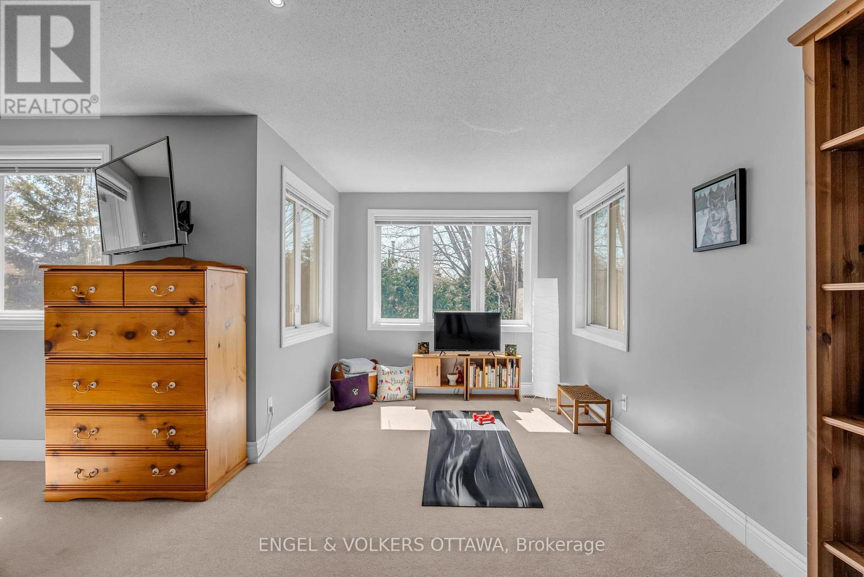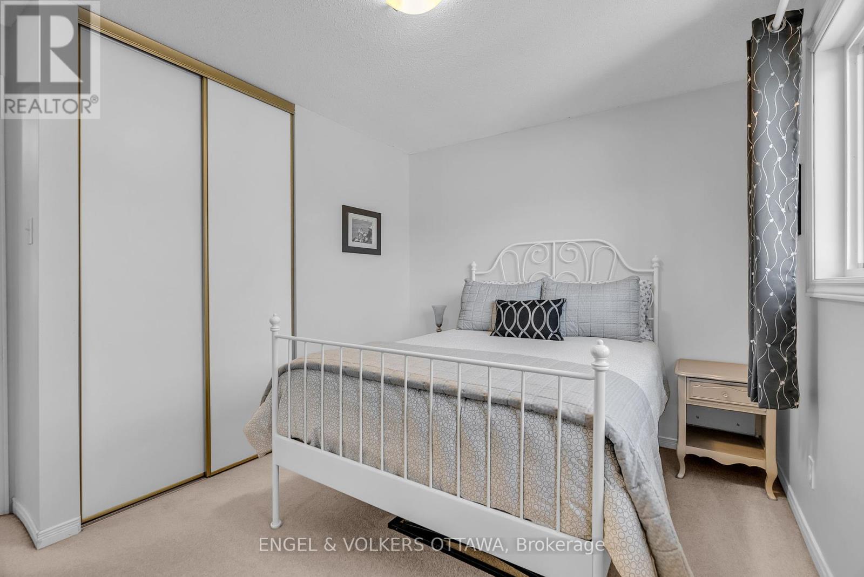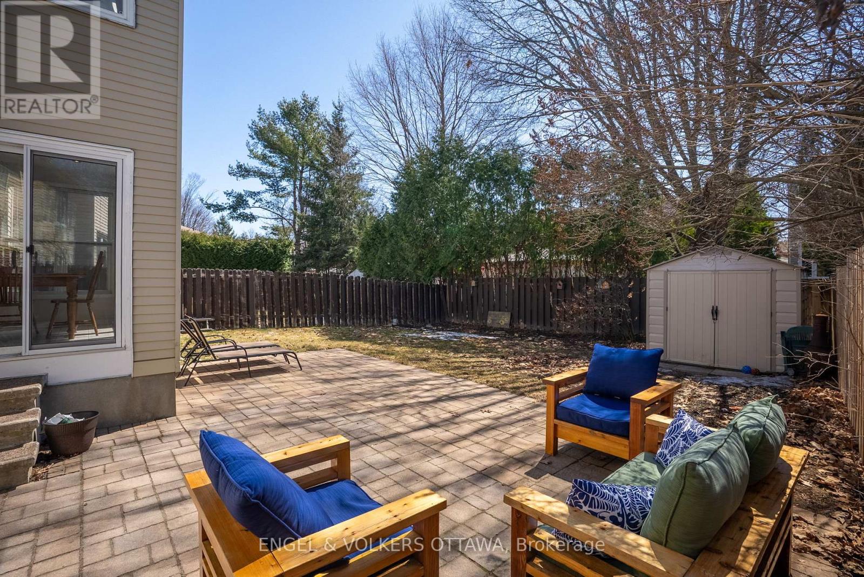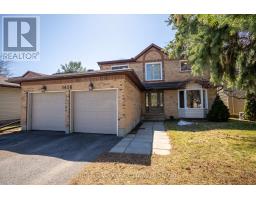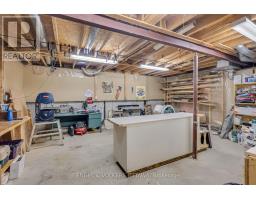1416 Forest Valley Drive S Ottawa, Ontario K1C 5M7
$879,900
Welcome to 1416 Forest Valley Drive! Surrounded by parks, trails and green space, this home offers the perfect lifestyle for families who love the outdoors. With excellent schools near by and a strong sense of community, this is a place you would love to call home. This beautiful and sunny family home offers a fabulous floor plan perfect for a family who loves entertaining. This home features a mudroom conveniently located off the attached foyer and a large finished recreation room on the lower level equipped with a large workshop. This spacious home includes 4 bedrooms and 2.5 bathrooms. Also a large eat in kitchen and a beautiful family room with a cozy fireplace. Enjoy the yard as it features lovely foliage and is fully fenced so you can soak in the beautiful sunny patio. This is truly a gem in a wonderful area! (id:43934)
Property Details
| MLS® Number | X12098686 |
| Property Type | Single Family |
| Community Name | 2008 - Chapel Hill |
| Parking Space Total | 3 |
Building
| Bathroom Total | 3 |
| Bedrooms Above Ground | 4 |
| Bedrooms Total | 4 |
| Age | 31 To 50 Years |
| Appliances | Dishwasher, Dryer, Garage Door Opener, Hood Fan, Stove, Washer, Refrigerator |
| Basement Development | Finished |
| Basement Type | Full (finished) |
| Construction Style Attachment | Detached |
| Cooling Type | Central Air Conditioning |
| Exterior Finish | Vinyl Siding |
| Foundation Type | Poured Concrete |
| Heating Fuel | Natural Gas |
| Heating Type | Forced Air |
| Stories Total | 2 |
| Size Interior | 2,000 - 2,500 Ft2 |
| Type | House |
| Utility Water | Municipal Water |
Parking
| Attached Garage | |
| Garage |
Land
| Acreage | No |
| Sewer | Sanitary Sewer |
| Size Depth | 117 Ft |
| Size Frontage | 65 Ft ,7 In |
| Size Irregular | 65.6 X 117 Ft |
| Size Total Text | 65.6 X 117 Ft |
| Zoning Description | Residential |
Rooms
| Level | Type | Length | Width | Dimensions |
|---|---|---|---|---|
| Second Level | Bedroom 4 | 3.22 m | 3.02 m | 3.22 m x 3.02 m |
| Second Level | Bedroom | 6.13 m | 5.75 m | 6.13 m x 5.75 m |
| Second Level | Bedroom 2 | 3.73 m | 3.49 m | 3.73 m x 3.49 m |
| Second Level | Bedroom 3 | 3.5 m | 3.17 m | 3.5 m x 3.17 m |
| Basement | Recreational, Games Room | 4.44 m | 7.63 m | 4.44 m x 7.63 m |
| Basement | Utility Room | 7.04 m | 1.99 m | 7.04 m x 1.99 m |
| Basement | Other | 5.19 m | 5.79 m | 5.19 m x 5.79 m |
| Basement | Other | 2.66 m | 1.99 m | 2.66 m x 1.99 m |
| Ground Level | Foyer | 6.55 m | 2.79 m | 6.55 m x 2.79 m |
| Ground Level | Living Room | 5.49 m | 3.49 m | 5.49 m x 3.49 m |
| Ground Level | Dining Room | 3.79 m | 3.34 m | 3.79 m x 3.34 m |
| Ground Level | Kitchen | 3.35 m | 3.34 m | 3.35 m x 3.34 m |
| Ground Level | Eating Area | 5.27 m | 2.89 m | 5.27 m x 2.89 m |
| Ground Level | Family Room | 4.74 m | 3.49 m | 4.74 m x 3.49 m |
| Ground Level | Laundry Room | 2.56 m | 3.24 m | 2.56 m x 3.24 m |
https://www.realtor.ca/real-estate/28203096/1416-forest-valley-drive-s-ottawa-2008-chapel-hill
Contact Us
Contact us for more information




