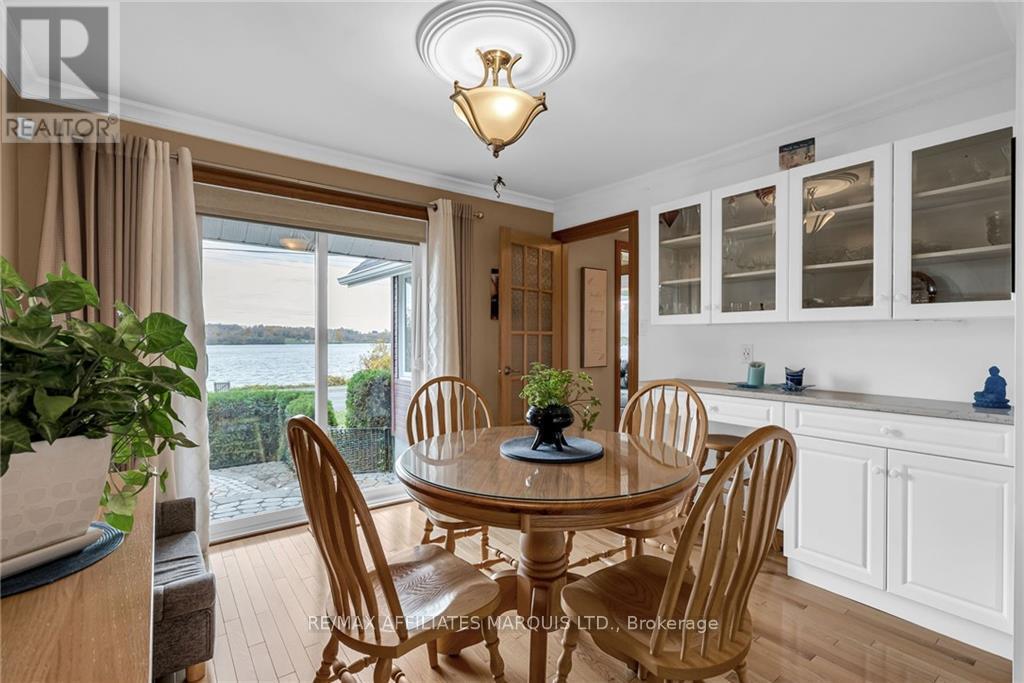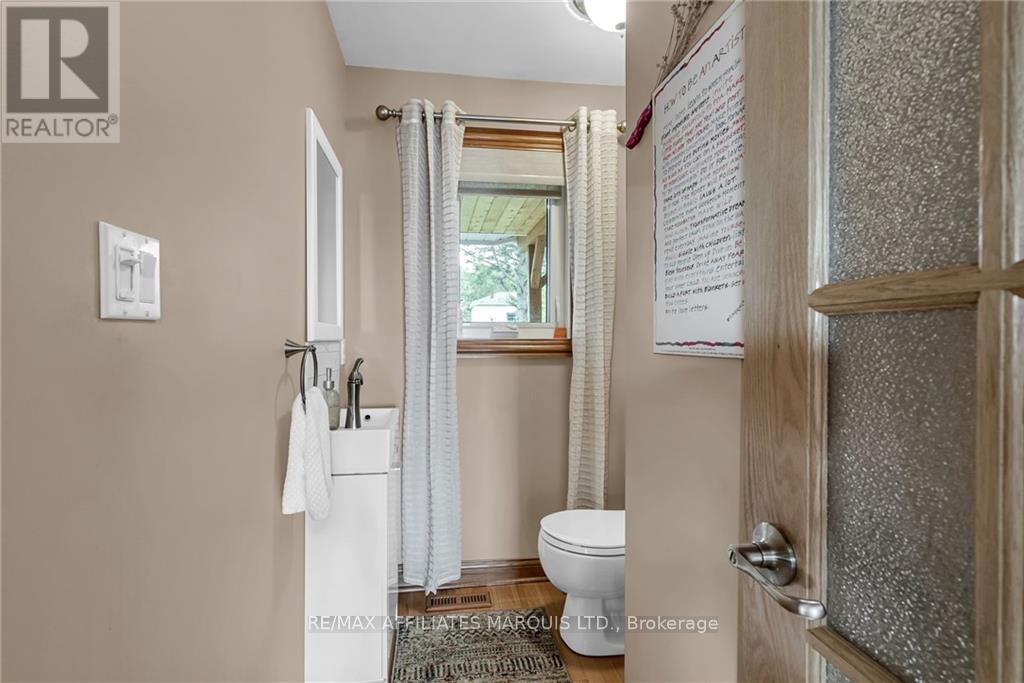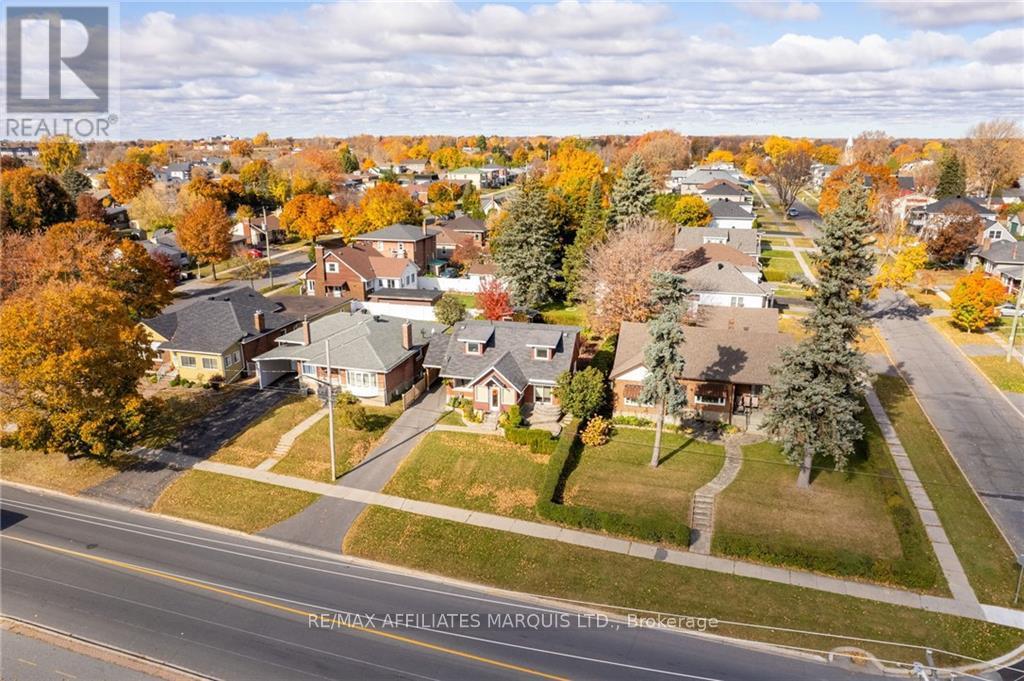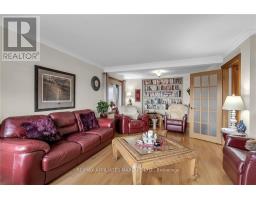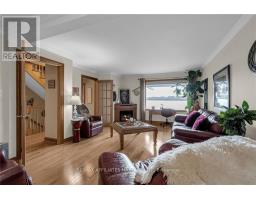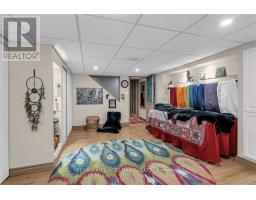2 Bedroom
2 Bathroom
Central Air Conditioning
Forced Air
$674,900
Nestled in serene tranquility, this impeccably maintained home offers stunning, panoramic views of the St. Lawrence River from nearly every room! Enjoy privacy on the charming front patio, tucked away from the street. Inside, discover a fully renovated kitchen with high-end appliances and solid oak doors, flowing seamlessly to the dining and living areas, all set on beautiful hardwood floors. The spacious lower level boasts a rec room with hidden bonus spaces, plus generous laundry, walk in cedar lined closet and storage. Upstairs, both bedrooms offer river vistas, complemented by a luxurious spa-like 5pc bath. The redwood-covered back patio is perfect for gatherings, while the fenced yard, surrounded by lush trees, invites nature's embrace. With its flawless condition and prime riverside location, this home is a rare gem for those seeking a peaceful, picture-perfect retreat!, Flooring: Hardwood, Flooring: Laminate (id:43934)
Property Details
|
MLS® Number
|
X9524183 |
|
Property Type
|
Single Family |
|
Neigbourhood
|
Montreal Road |
|
Community Name
|
717 - Cornwall |
|
Amenities Near By
|
Public Transit, Park |
|
Features
|
Wooded Area |
|
Parking Space Total
|
3 |
|
View Type
|
River View |
Building
|
Bathroom Total
|
2 |
|
Bedrooms Above Ground
|
2 |
|
Bedrooms Total
|
2 |
|
Appliances
|
Water Heater, Dishwasher, Dryer, Stove, Washer, Refrigerator |
|
Basement Development
|
Finished |
|
Basement Type
|
Full (finished) |
|
Construction Style Attachment
|
Detached |
|
Cooling Type
|
Central Air Conditioning |
|
Exterior Finish
|
Brick |
|
Foundation Type
|
Concrete |
|
Half Bath Total
|
1 |
|
Heating Fuel
|
Natural Gas |
|
Heating Type
|
Forced Air |
|
Stories Total
|
2 |
|
Type
|
House |
|
Utility Water
|
Municipal Water |
Parking
Land
|
Acreage
|
No |
|
Fence Type
|
Fenced Yard |
|
Land Amenities
|
Public Transit, Park |
|
Sewer
|
Sanitary Sewer |
|
Size Depth
|
113 Ft ,3 In |
|
Size Frontage
|
50 Ft |
|
Size Irregular
|
50 X 113.32 Ft ; 0 |
|
Size Total Text
|
50 X 113.32 Ft ; 0 |
|
Zoning Description
|
Res20 |
Rooms
| Level |
Type |
Length |
Width |
Dimensions |
|
Second Level |
Primary Bedroom |
3.4 m |
5.71 m |
3.4 m x 5.71 m |
|
Second Level |
Bathroom |
5.2 m |
2.18 m |
5.2 m x 2.18 m |
|
Second Level |
Bedroom |
4.26 m |
3.47 m |
4.26 m x 3.47 m |
|
Basement |
Other |
2.56 m |
2.03 m |
2.56 m x 2.03 m |
|
Basement |
Laundry Room |
3.12 m |
4.69 m |
3.12 m x 4.69 m |
|
Basement |
Recreational, Games Room |
5.33 m |
3.7 m |
5.33 m x 3.7 m |
|
Main Level |
Sunroom |
3.37 m |
2.31 m |
3.37 m x 2.31 m |
|
Main Level |
Living Room |
4.24 m |
7.03 m |
4.24 m x 7.03 m |
|
Main Level |
Dining Room |
3.4 m |
3.78 m |
3.4 m x 3.78 m |
|
Main Level |
Kitchen |
4.85 m |
3.2 m |
4.85 m x 3.2 m |
|
Main Level |
Foyer |
2.36 m |
4.47 m |
2.36 m x 4.47 m |
https://www.realtor.ca/real-estate/27581491/1410-montreal-road-cornwall-717-cornwall









