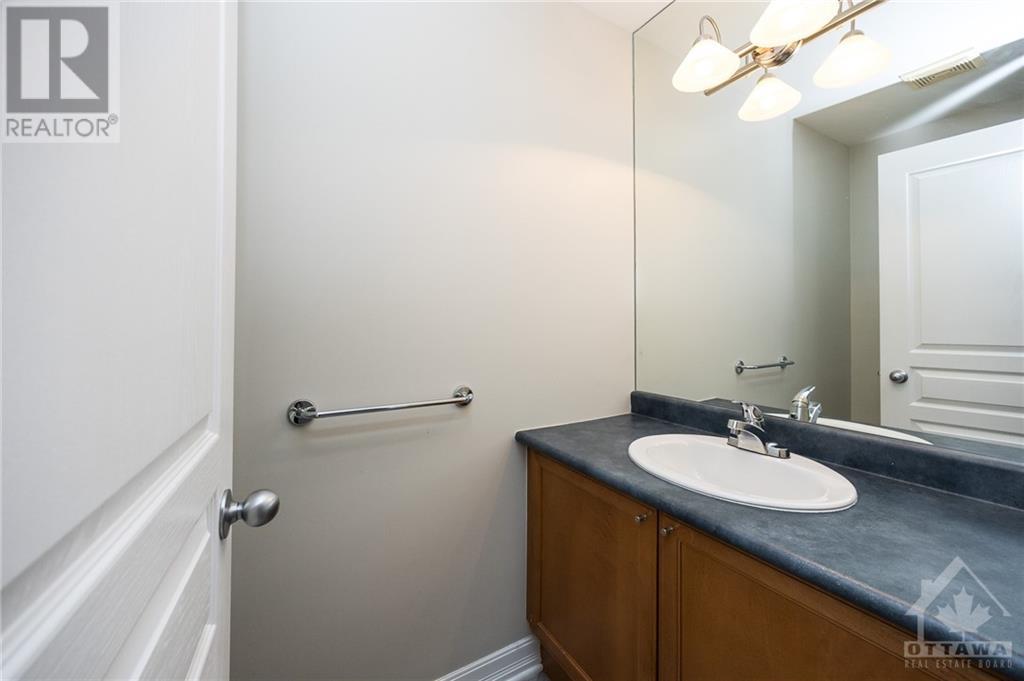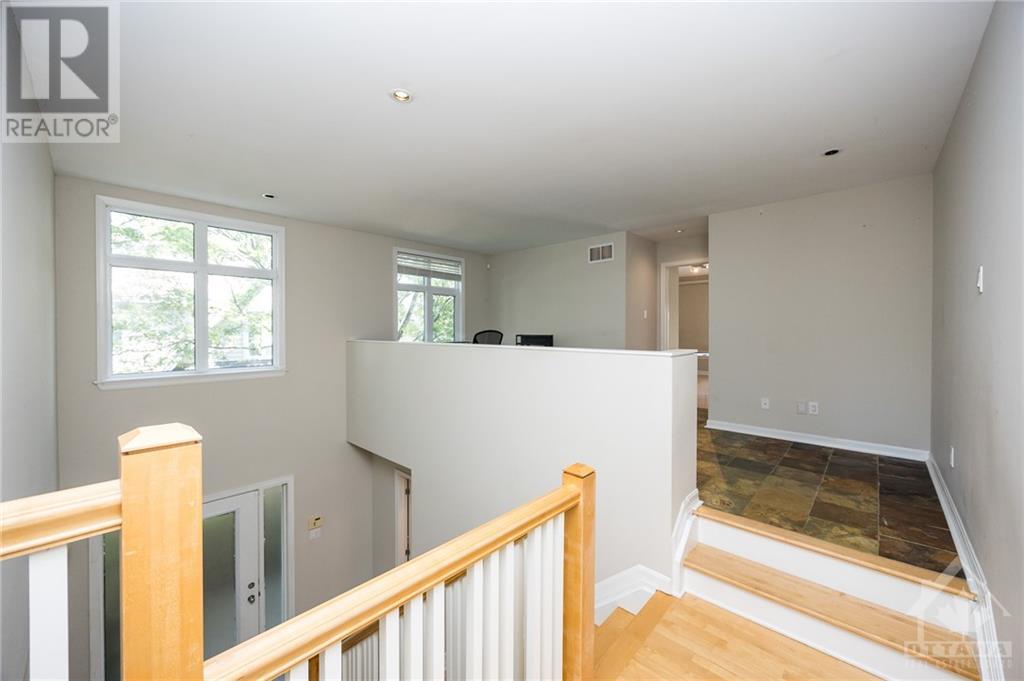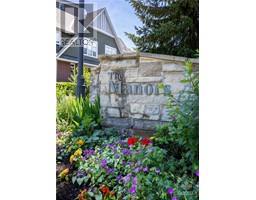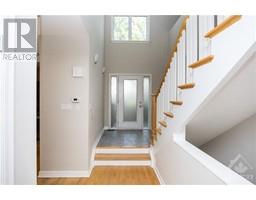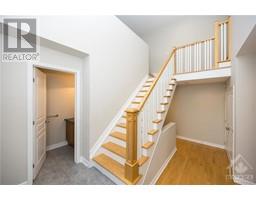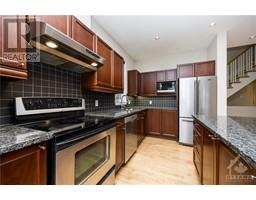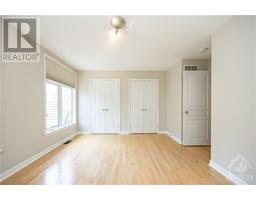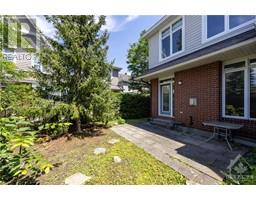141 Manorhill Private Ottawa, Ontario K1H 2J3
$849,900Maintenance, Common Area Maintenance, Property Management, Ground Maintenance, Insurance, Other, See Remarks, Reserve Fund Contributions, Parcel of Tied Land
$189 Monthly
Maintenance, Common Area Maintenance, Property Management, Ground Maintenance, Insurance, Other, See Remarks, Reserve Fund Contributions, Parcel of Tied Land
$189 MonthlyRarely available, executive end unit townhouse in "The Manors". Designed by Barry Hobin & built by award winning Uniform Developments. Providing carefree living in a convenient quiet location. This home provides a great floor plan for any lifestyle. The home is flooded with natural light from the large windows, accented by high ceilings and hardwood throughout. The main rooms are combined to make a versatile open space. The kitchen has ample cupboard/counter space with a large island incorporating a bar/ sitting area for casual entertaining or dining. Fully equipped. A split 2nd floor landing overlooks the foyer providing division to the 2 private bedroom suites (both with full bathrooms) and an abundance of closets. The large den/loft overlooks the main floor accented by slate tile floors. The fully finished lower level provides flexible uses - Media room, a guestroom /familyroom accented by wood floors. Quiet location. Just move in & enjoy. 24 hour irrevocable on offers. (id:43934)
Property Details
| MLS® Number | 1400325 |
| Property Type | Single Family |
| Neigbourhood | Alta Vista |
| Amenities Near By | Public Transit, Recreation Nearby, Shopping |
| Features | Cul-de-sac, Park Setting, Private Setting, Automatic Garage Door Opener |
| Parking Space Total | 4 |
| Structure | Patio(s) |
Building
| Bathroom Total | 3 |
| Bedrooms Above Ground | 2 |
| Bedrooms Total | 2 |
| Appliances | Refrigerator, Dishwasher, Dryer, Hood Fan, Microwave, Stove, Washer |
| Basement Development | Finished |
| Basement Type | Full (finished) |
| Constructed Date | 2005 |
| Cooling Type | Central Air Conditioning |
| Exterior Finish | Brick |
| Fireplace Present | Yes |
| Fireplace Total | 1 |
| Flooring Type | Hardwood, Tile |
| Foundation Type | Poured Concrete |
| Half Bath Total | 1 |
| Heating Fuel | Natural Gas |
| Heating Type | Forced Air |
| Stories Total | 2 |
| Type | Row / Townhouse |
| Utility Water | Municipal Water |
Parking
| Attached Garage | |
| Inside Entry | |
| Surfaced |
Land
| Acreage | No |
| Fence Type | Fenced Yard |
| Land Amenities | Public Transit, Recreation Nearby, Shopping |
| Landscape Features | Landscaped |
| Sewer | Municipal Sewage System |
| Size Depth | 95 Ft ,10 In |
| Size Frontage | 23 Ft ,9 In |
| Size Irregular | 23.75 Ft X 95.8 Ft |
| Size Total Text | 23.75 Ft X 95.8 Ft |
| Zoning Description | R |
Rooms
| Level | Type | Length | Width | Dimensions |
|---|---|---|---|---|
| Second Level | Bedroom | 15'1" x 13'8" | ||
| Second Level | 4pc Ensuite Bath | 8'3" x 5'5" | ||
| Second Level | Primary Bedroom | 17'8" x 12'11" | ||
| Second Level | 5pc Ensuite Bath | 13'8" x 8'11" | ||
| Second Level | Laundry Room | 5'6" x 5'5" | ||
| Second Level | Den | 17'5" x 13'8" | ||
| Lower Level | Family Room | 25'8" x 16'6" | ||
| Lower Level | Storage | 13'8" x 17'0" | ||
| Main Level | Foyer | 8'6" x 5'1" | ||
| Main Level | 2pc Bathroom | 7'2" x 4'4" | ||
| Main Level | Living Room/fireplace | 17'8" x 13'6" | ||
| Main Level | Dining Room | 12'8" x 9'7" | ||
| Main Level | Kitchen | 12'4" x 8'1" | ||
| Main Level | Other | 18'7" x 17'8" |
https://www.realtor.ca/real-estate/27110458/141-manorhill-private-ottawa-alta-vista
Interested?
Contact us for more information






