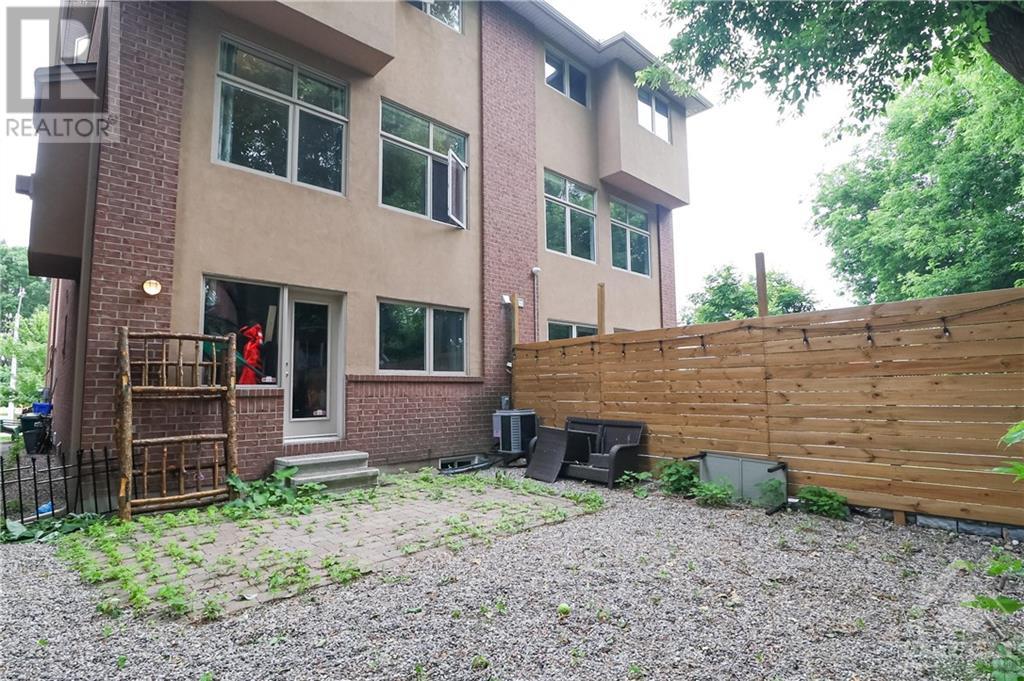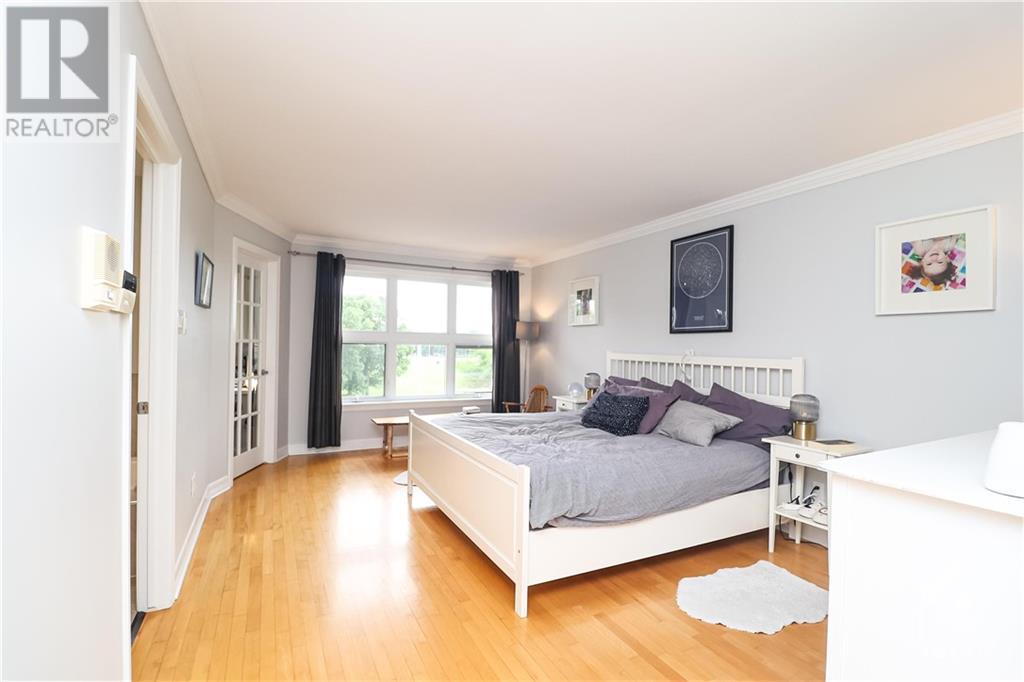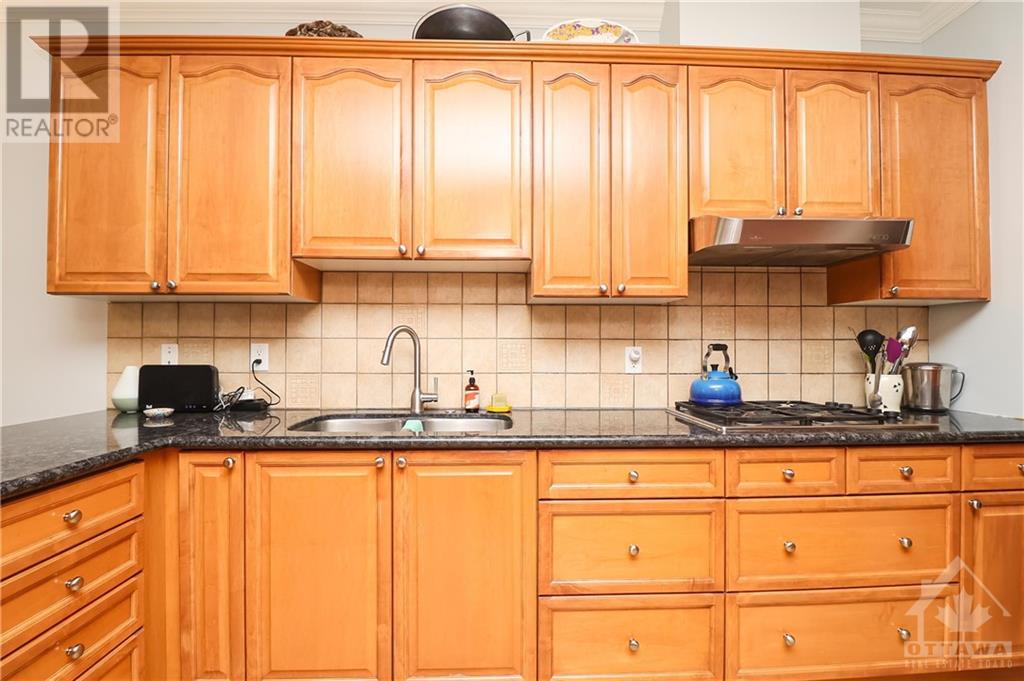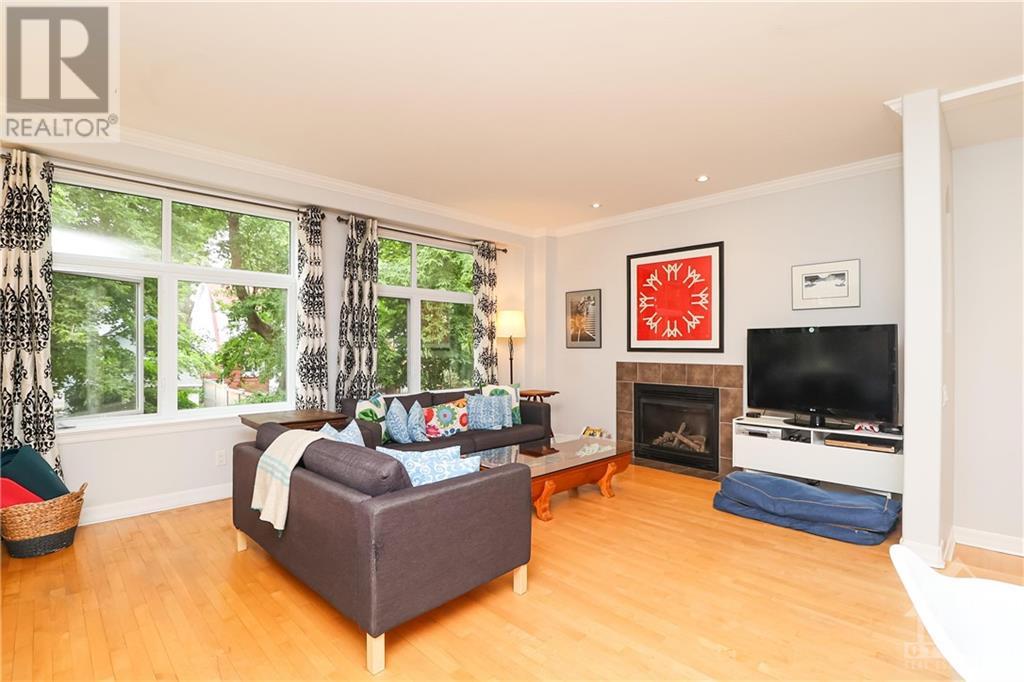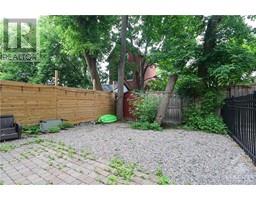3 Bedroom
4 Bathroom
Central Air Conditioning
Forced Air
$4,500 Monthly
Welcome to this stunning townhome, ideally situated just steps away from Bank Street in the highly sought-after Glebe neighborhood. This exceptional property features newer construction and offers abundant living space with modern comforts. The main floor boasts a walk-out family room, while the second level showcases a bright living room, an elegant dining room, and a beautiful kitchen complete with an island and a cozy fireplace. The third level includes three bedrooms and two full baths, with the primary bedroom featuring a luxurious renovated ensuite, walk-in closets, and access to a private balcony. This home also includes an additional balcony and a private garden, as well as an attached garage. (id:43934)
Property Details
|
MLS® Number
|
1399856 |
|
Property Type
|
Single Family |
|
Neigbourhood
|
Old Ottawa South |
|
Amenities Near By
|
Public Transit, Recreation Nearby, Shopping |
|
Community Features
|
Family Oriented |
|
Features
|
Balcony |
|
Parking Space Total
|
3 |
|
Structure
|
Patio(s) |
Building
|
Bathroom Total
|
4 |
|
Bedrooms Above Ground
|
3 |
|
Bedrooms Total
|
3 |
|
Amenities
|
Laundry - In Suite |
|
Appliances
|
Refrigerator, Dishwasher, Dryer, Microwave, Stove, Washer |
|
Basement Development
|
Unfinished |
|
Basement Features
|
Low |
|
Basement Type
|
Unknown (unfinished) |
|
Constructed Date
|
2002 |
|
Construction Style Attachment
|
Semi-detached |
|
Cooling Type
|
Central Air Conditioning |
|
Exterior Finish
|
Brick, Stucco |
|
Flooring Type
|
Hardwood, Tile |
|
Half Bath Total
|
2 |
|
Heating Fuel
|
Natural Gas |
|
Heating Type
|
Forced Air |
|
Stories Total
|
3 |
|
Type
|
House |
|
Utility Water
|
Municipal Water |
Parking
|
Attached Garage
|
|
|
Inside Entry
|
|
|
Surfaced
|
|
|
Tandem
|
|
Land
|
Acreage
|
No |
|
Fence Type
|
Fenced Yard |
|
Land Amenities
|
Public Transit, Recreation Nearby, Shopping |
|
Sewer
|
Municipal Sewage System |
|
Size Irregular
|
* Ft X * Ft |
|
Size Total Text
|
* Ft X * Ft |
|
Zoning Description
|
Residetial |
Rooms
| Level |
Type |
Length |
Width |
Dimensions |
|
Second Level |
Den |
|
|
11'0" x 8'5" |
|
Second Level |
Dining Room |
|
|
15'6" x 10'0" |
|
Second Level |
Kitchen |
|
|
13'3" x 12'0" |
|
Second Level |
Living Room |
|
|
18'9" x 13'3" |
|
Second Level |
2pc Bathroom |
|
|
Measurements not available |
|
Second Level |
Eating Area |
|
|
9'6" x 8'6" |
|
Main Level |
Family Room |
|
|
18'0" x 13'4" |
|
Main Level |
Laundry Room |
|
|
6'6" x 8'0" |
|
Main Level |
Foyer |
|
|
17'0" x 7'8" |
https://www.realtor.ca/real-estate/27097665/141-grove-avenue-ottawa-old-ottawa-south



