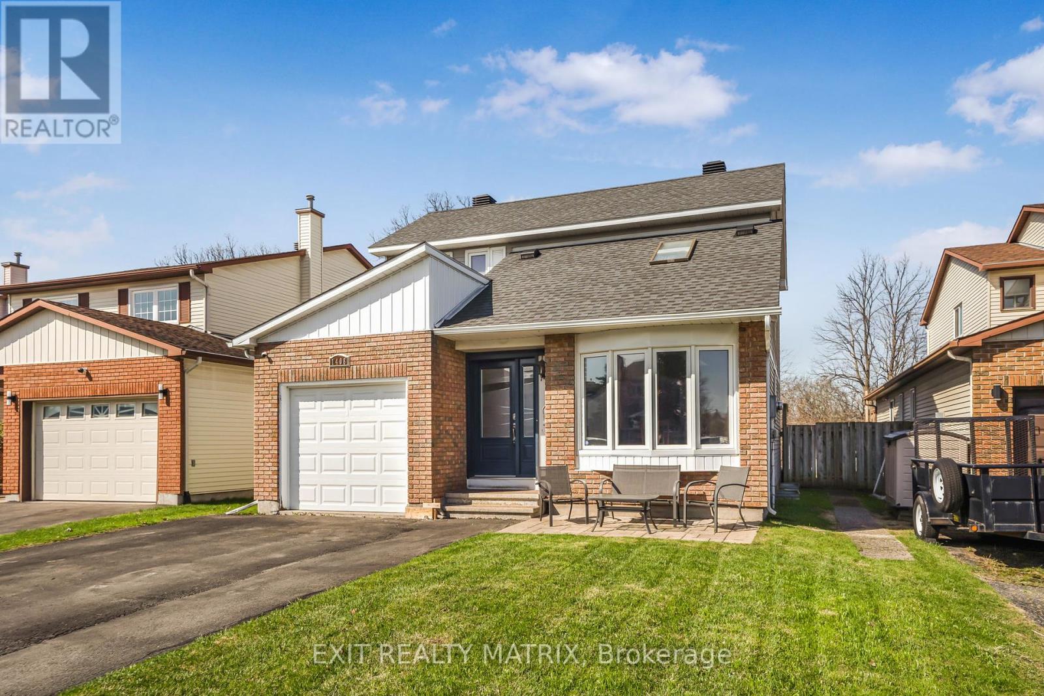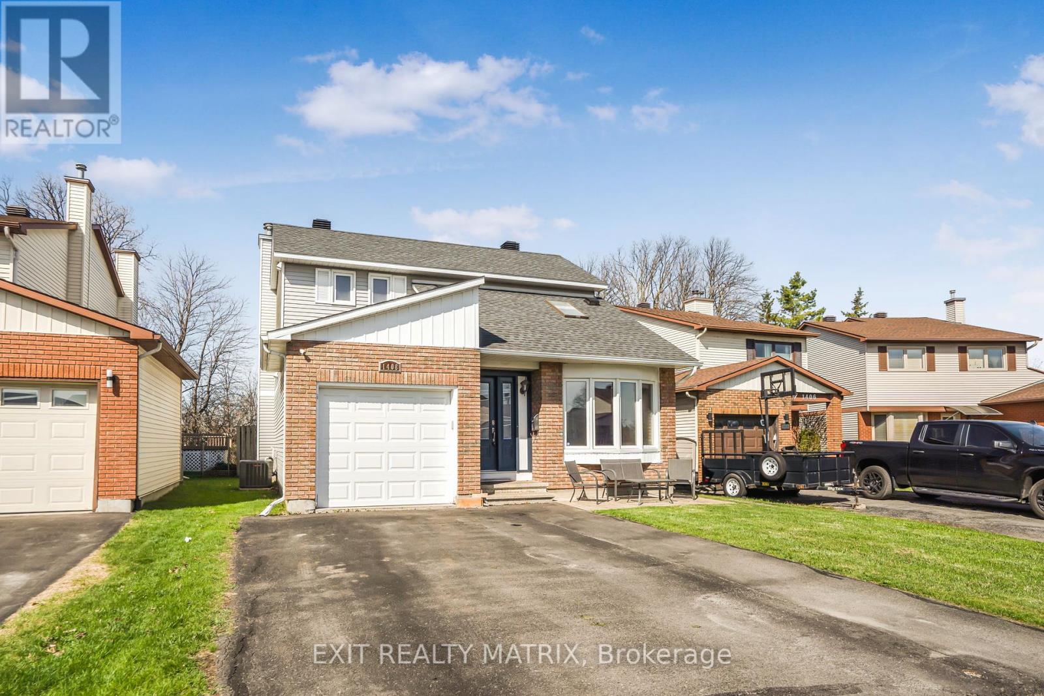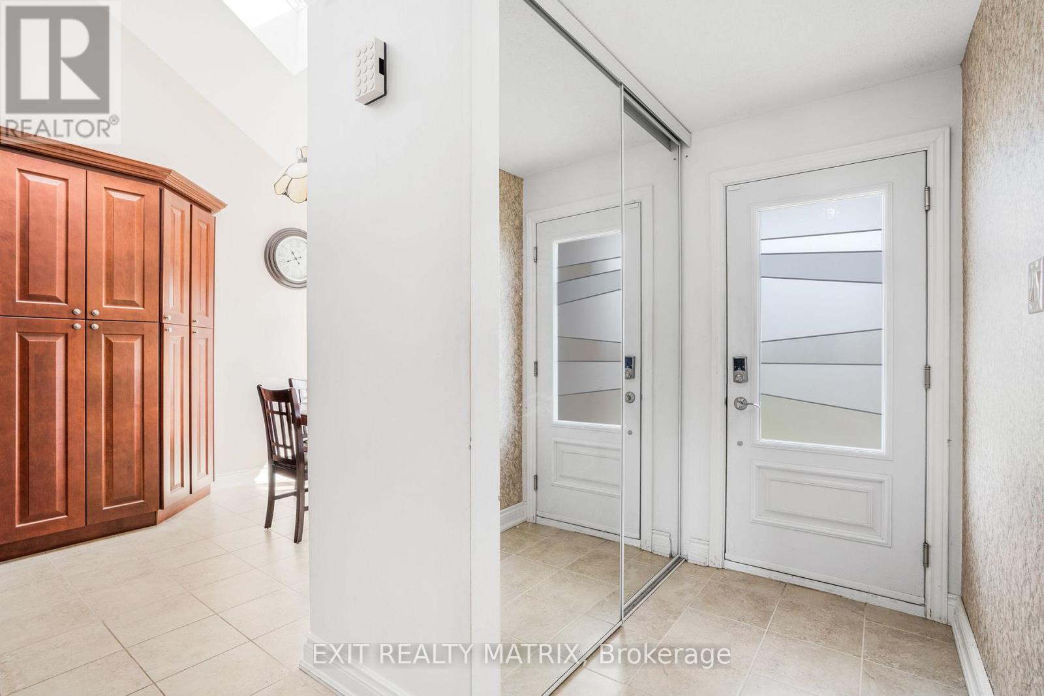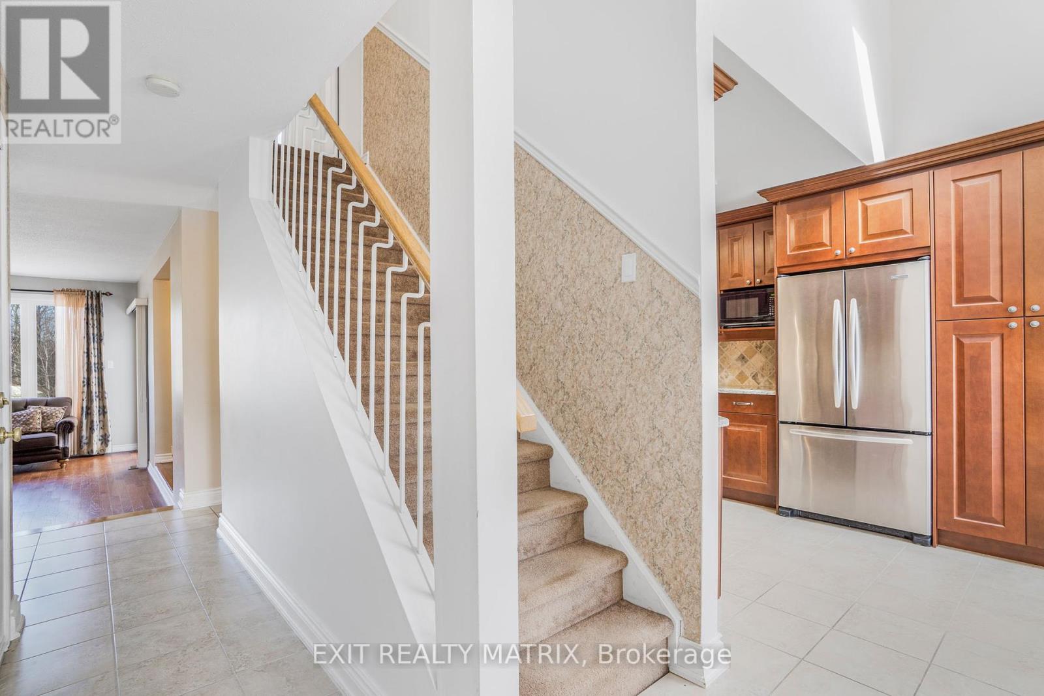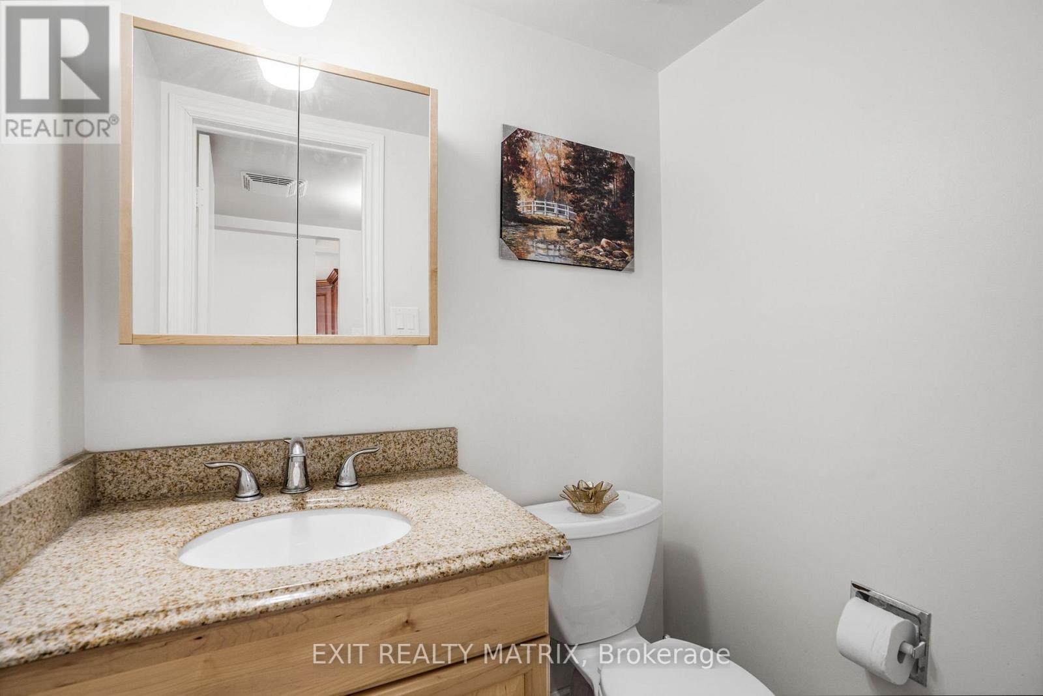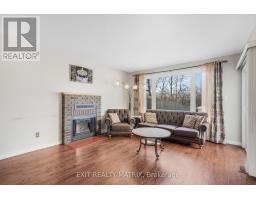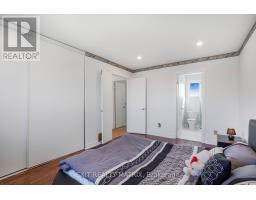3 Bedroom
3 Bathroom
1,100 - 1,500 ft2
Fireplace
Central Air Conditioning
Forced Air
$724,900
Just 10 minutes from downtown Ottawa with easy highway access, this beautifully maintained home offers the perfect mix of style, comfort, and privacy. Flooded with natural light and backing onto no rear neighbours, it provides a peaceful setting with a fully fenced yard and large deck ideal for entertaining or unwinding. Inside, natural light fills every room, enhancing the welcoming atmosphere. The home features a bright, spacious kitchen with ample cabinetry, included appliances, and a cozy breakfast nook. A separate dining room offers the perfect space for hosting family dinners or formal gatherings. The living room boasts gleaming floors and a warm fireplace, creating a cozy yet elegant setting. Upstairs, you'll find three well-sized bedrooms, including a primary suite with a private 3-piece ensuite. The finished lower level adds extra flexibility, perfect for a rec room, home office, or guest space. Located near parks, schools, and amenities, this home delivers privacy and modern living all just minutes from the city. (id:43934)
Property Details
|
MLS® Number
|
X12121143 |
|
Property Type
|
Single Family |
|
Community Name
|
2204 - Pineview |
|
Amenities Near By
|
Park, Public Transit, Schools |
|
Community Features
|
School Bus |
|
Features
|
Wooded Area |
|
Parking Space Total
|
5 |
Building
|
Bathroom Total
|
3 |
|
Bedrooms Above Ground
|
3 |
|
Bedrooms Total
|
3 |
|
Amenities
|
Fireplace(s) |
|
Appliances
|
Garage Door Opener Remote(s), Dishwasher, Dryer, Garage Door Opener, Stove, Washer, Refrigerator |
|
Basement Development
|
Finished |
|
Basement Type
|
Full (finished) |
|
Construction Style Attachment
|
Detached |
|
Cooling Type
|
Central Air Conditioning |
|
Exterior Finish
|
Brick, Vinyl Siding |
|
Fireplace Present
|
Yes |
|
Foundation Type
|
Poured Concrete |
|
Half Bath Total
|
1 |
|
Heating Fuel
|
Natural Gas |
|
Heating Type
|
Forced Air |
|
Stories Total
|
2 |
|
Size Interior
|
1,100 - 1,500 Ft2 |
|
Type
|
House |
|
Utility Water
|
Municipal Water |
Parking
Land
|
Acreage
|
No |
|
Fence Type
|
Fenced Yard |
|
Land Amenities
|
Park, Public Transit, Schools |
|
Sewer
|
Sanitary Sewer |
|
Size Frontage
|
37 Ft ,8 In |
|
Size Irregular
|
37.7 Ft |
|
Size Total Text
|
37.7 Ft |
Rooms
| Level |
Type |
Length |
Width |
Dimensions |
|
Second Level |
Bathroom |
2.38 m |
2.25 m |
2.38 m x 2.25 m |
|
Second Level |
Primary Bedroom |
2.99 m |
4.74 m |
2.99 m x 4.74 m |
|
Second Level |
Bedroom |
3.94 m |
3.3 m |
3.94 m x 3.3 m |
|
Second Level |
Bedroom |
2.76 m |
3.69 m |
2.76 m x 3.69 m |
|
Lower Level |
Recreational, Games Room |
4.91 m |
9.96 m |
4.91 m x 9.96 m |
|
Lower Level |
Utility Room |
3.86 m |
6.41 m |
3.86 m x 6.41 m |
|
Main Level |
Foyer |
1.23 m |
1.66 m |
1.23 m x 1.66 m |
|
Main Level |
Kitchen |
2.76 m |
3.75 m |
2.76 m x 3.75 m |
|
Main Level |
Eating Area |
2.87 m |
3.19 m |
2.87 m x 3.19 m |
|
Main Level |
Dining Room |
3.87 m |
2.89 m |
3.87 m x 2.89 m |
|
Main Level |
Living Room |
3.87 m |
4.58 m |
3.87 m x 4.58 m |
|
Main Level |
Bathroom |
1.21 m |
1.72 m |
1.21 m x 1.72 m |
|
Main Level |
Laundry Room |
1.63 m |
1.73 m |
1.63 m x 1.73 m |
https://www.realtor.ca/real-estate/28253104/1408-eastcliffe-way-ottawa-2204-pineview

