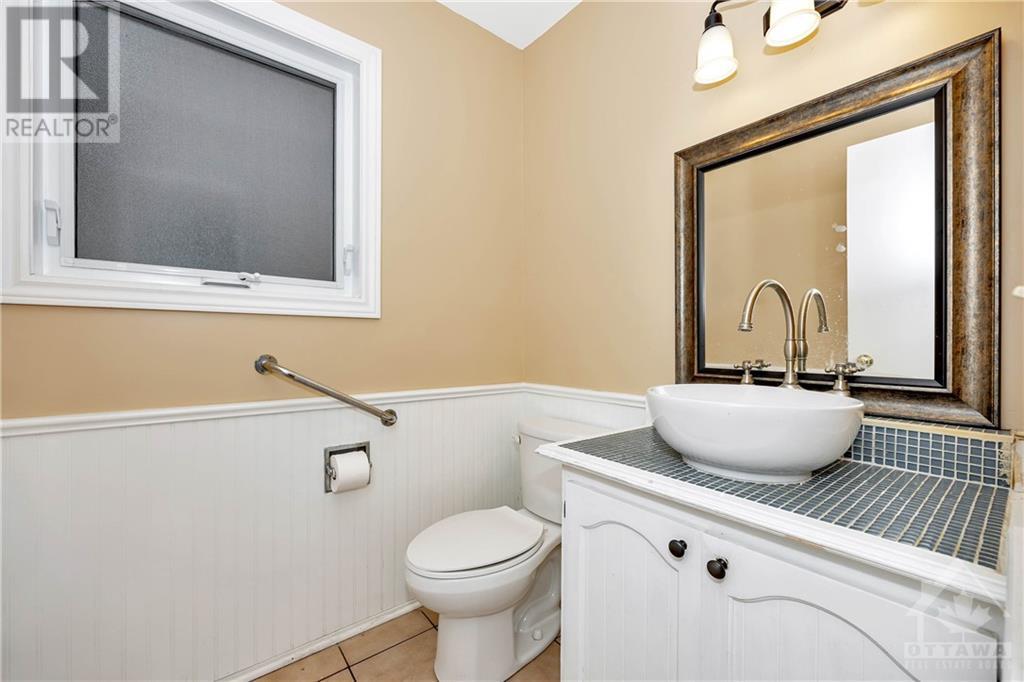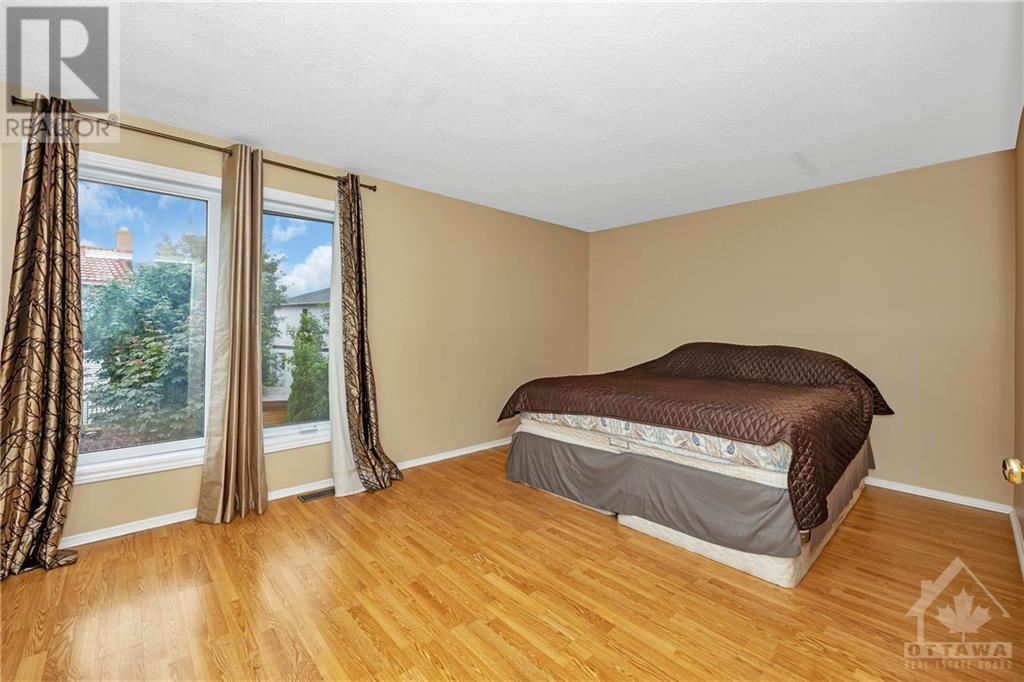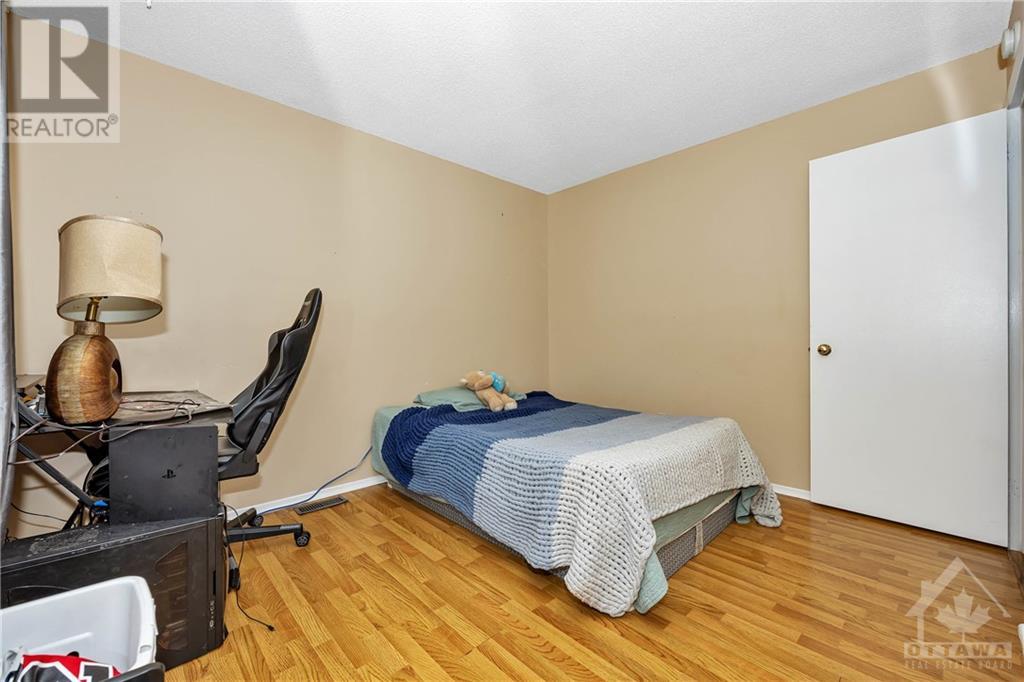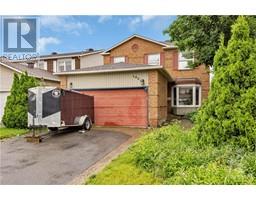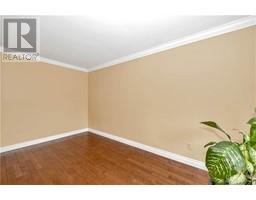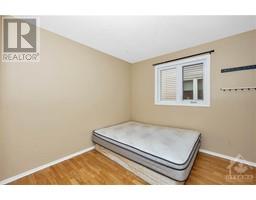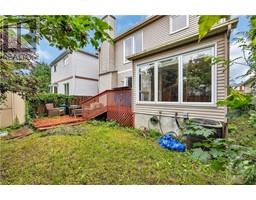1407 Laurin Crescent Ottawa, Ontario K1E 3H2
$739,900
SO MUCH POTENTIAL with this 5 bedroom single family home in mature, family-friendly neighbourhood. Boasting a convenient main floor layout this home offers multiple living areas to suit your needs. Bright kitchen is open to eating area overlooking backyard with large windows flooding the kitchen with natural light. Spacious main floor family room has wood fireplace offering space the whole family can enjoy. Living room boasts a large bay window just off main entrance & formal dining room great for entertaining. Main floor laundry room has lots of storage. 4 bedrooms on second level are generously sized & well laid out. Bonus small loft nook perfect for desk/studying space. Primary bedroom has walk in closet & ensuite bath. Full bath is spacious to accommodate remaining 3 bedrooms. Lower level has spacious rec room area, separate workshop & ample storage. Bedroom features a large window & lots of closet space. Double car garage, fenced yard close to shopping, amenties & great schools! (id:43934)
Property Details
| MLS® Number | 1399728 |
| Property Type | Single Family |
| Neigbourhood | Queenswood Heights |
| Amenities Near By | Public Transit, Recreation Nearby, Shopping |
| Features | Automatic Garage Door Opener |
| Parking Space Total | 4 |
Building
| Bathroom Total | 3 |
| Bedrooms Above Ground | 4 |
| Bedrooms Below Ground | 1 |
| Bedrooms Total | 5 |
| Appliances | Refrigerator, Dishwasher, Dryer, Freezer, Microwave Range Hood Combo, Stove, Washer, Blinds |
| Basement Development | Finished |
| Basement Type | Full (finished) |
| Constructed Date | 1984 |
| Construction Style Attachment | Detached |
| Cooling Type | Central Air Conditioning |
| Exterior Finish | Brick, Siding |
| Flooring Type | Mixed Flooring, Hardwood, Laminate |
| Foundation Type | Poured Concrete |
| Half Bath Total | 1 |
| Heating Fuel | Natural Gas |
| Heating Type | Forced Air |
| Stories Total | 2 |
| Type | House |
| Utility Water | Municipal Water |
Parking
| Attached Garage |
Land
| Acreage | No |
| Fence Type | Fenced Yard |
| Land Amenities | Public Transit, Recreation Nearby, Shopping |
| Sewer | Municipal Sewage System |
| Size Depth | 97 Ft |
| Size Frontage | 35 Ft |
| Size Irregular | 34.96 Ft X 97.04 Ft |
| Size Total Text | 34.96 Ft X 97.04 Ft |
| Zoning Description | Residential |
Rooms
| Level | Type | Length | Width | Dimensions |
|---|---|---|---|---|
| Second Level | Bedroom | 9'10" x 9'6" | ||
| Second Level | Bedroom | 12'8" x 9'10" | ||
| Second Level | Primary Bedroom | 17'5" x 11'4" | ||
| Second Level | 3pc Ensuite Bath | 9'8" x 4'11" | ||
| Second Level | Bedroom | 11'5" x 9'5" | ||
| Lower Level | Bedroom | 13'1" x 11'3" | ||
| Lower Level | Recreation Room | 27'0" x 16'6" | ||
| Main Level | Eating Area | 9'10" x 9'6" | ||
| Main Level | Living Room | 14'11" x 9'10" | ||
| Main Level | Family Room | 16'11" x 10'10" | ||
| Main Level | Laundry Room | 9'9" x 5'8" | ||
| Main Level | Dining Room | 11'9" x 9'10" | ||
| Main Level | Kitchen | 10'1" x 9'10" |
https://www.realtor.ca/real-estate/27092978/1407-laurin-crescent-ottawa-queenswood-heights
Interested?
Contact us for more information








