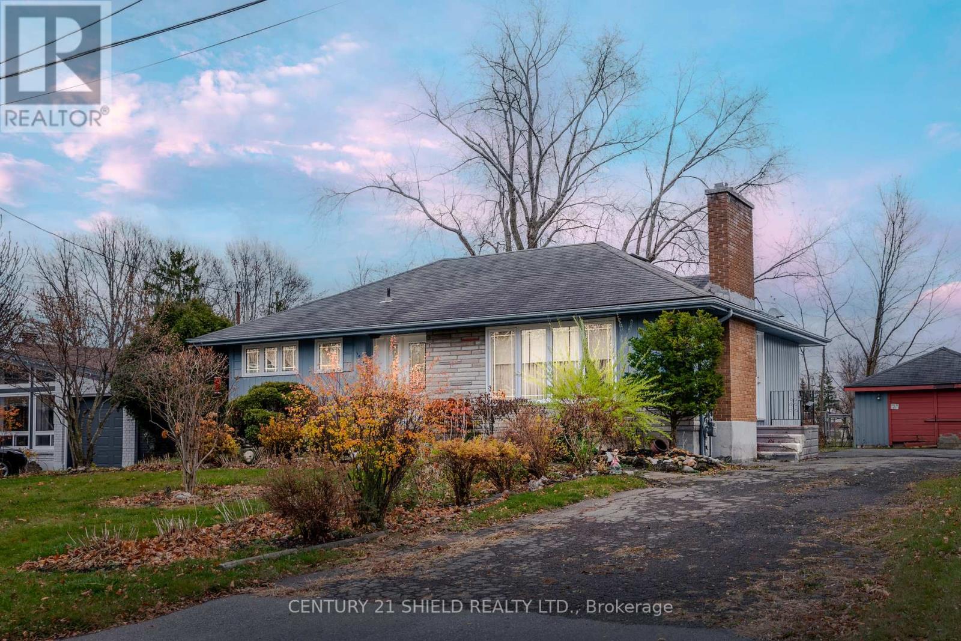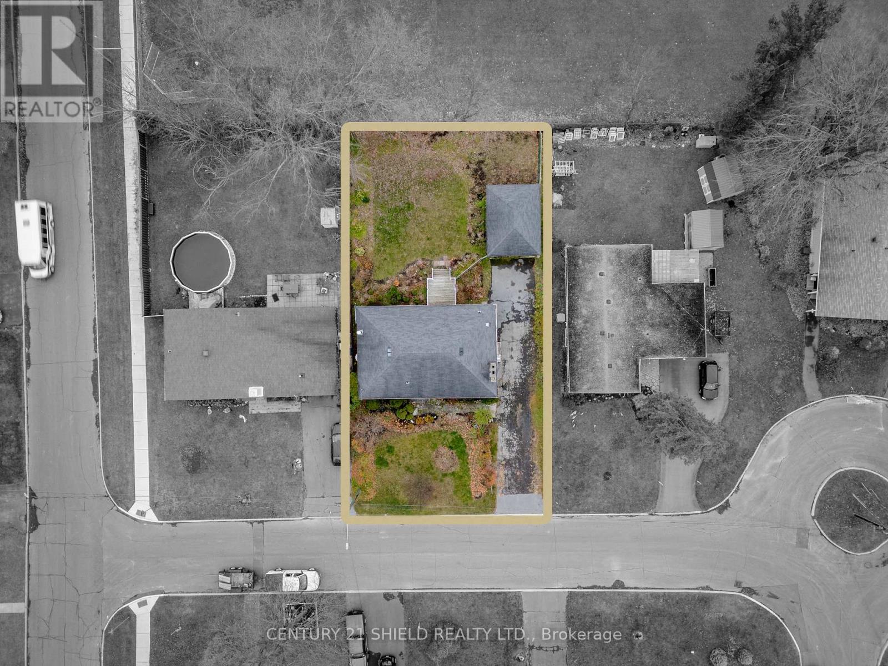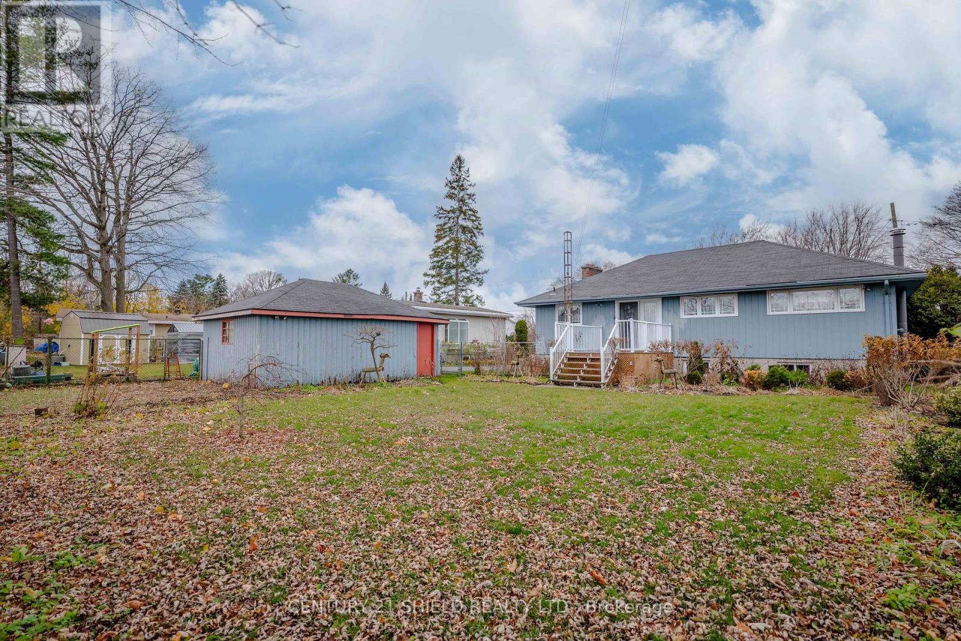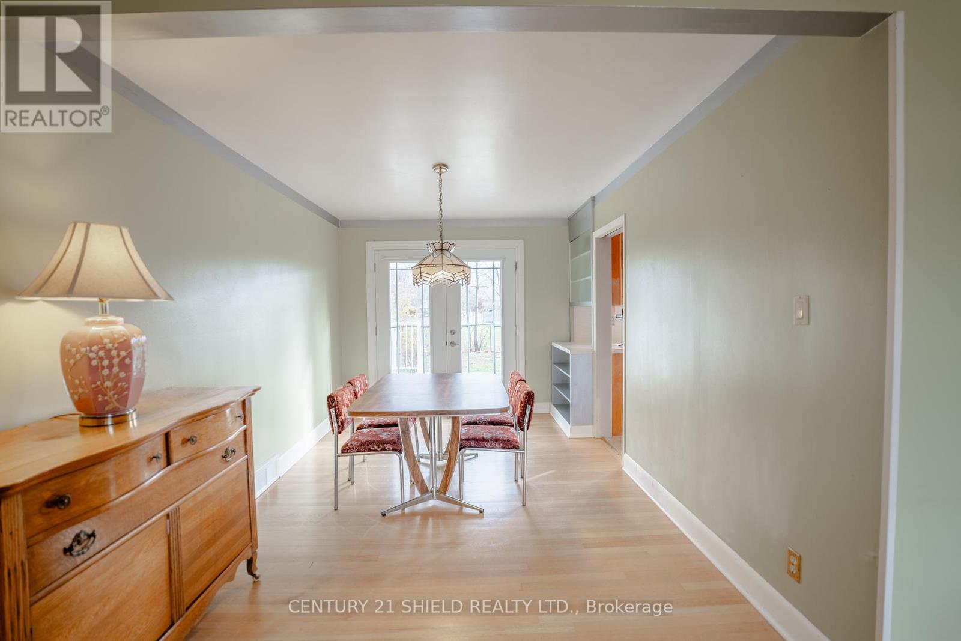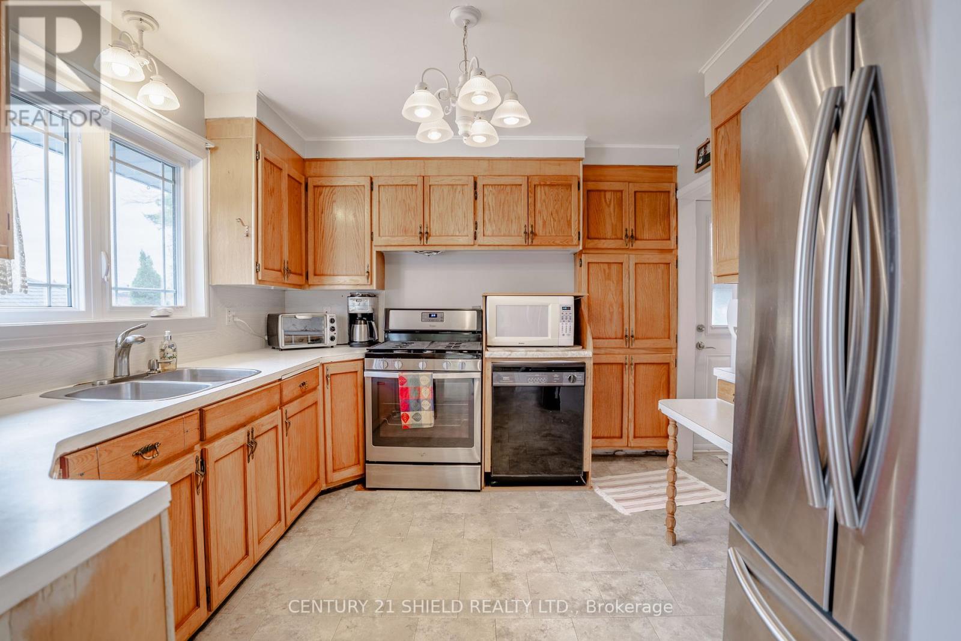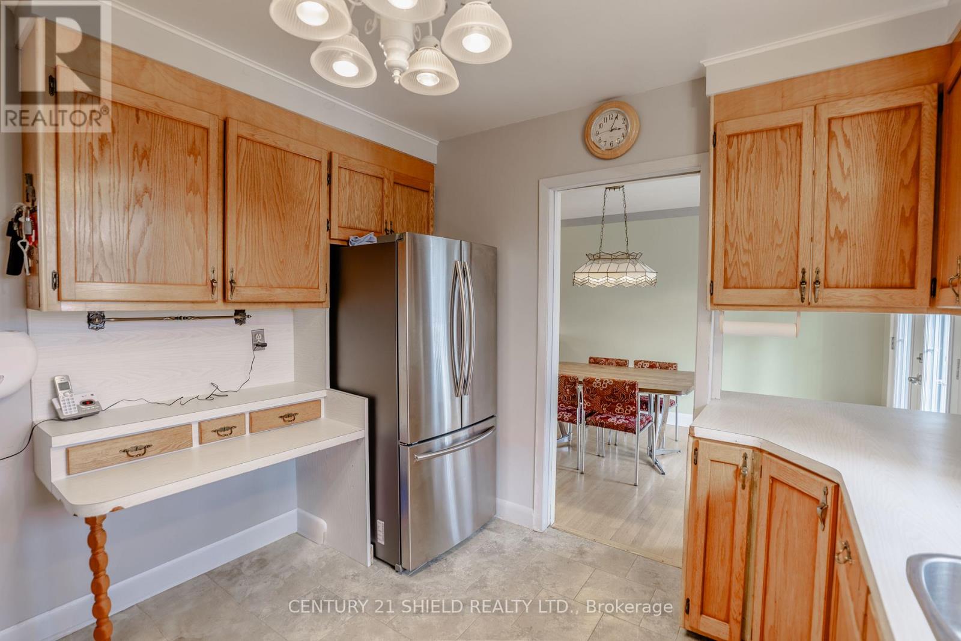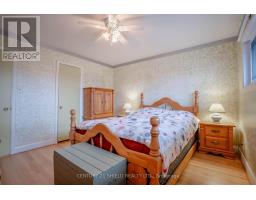3 Bedroom
2 Bathroom
Bungalow
Fireplace
Central Air Conditioning
Forced Air
$399,000
Have you been looking for a property that blends classic charm with modern conveniences, all while being close to everything you need? Then follow one of Cornwall's favourite neighbourhood Riverdale lead you to this timeless bungalow and get ready to rewrite your own story! As you step inside, you'll feel right at home in the completely open living space, featuring a bright culinary. This property seamlessly blends modern updates with some original character, creating a warm and inviting atmosphere. The main floor boats a sunlit combo dining & living room with a wood burning fireplace, 3 bedrooms & 1 full bathroom. The cozy kitchen offers plenty of cupboard space for all your storage needs, a desk and a window overlooking the backyard, creating an airy and functional area ideal for meal prepping and entertaining loved ones. The fully finished basement has a large rec. room, a laundry room, 2 pc bath, cold room and utility and lots of storage space. If you're ready to start a new chapter and create lasting memories, why not make 1404 Boyd St your happy place? Pls add 24 hrs irrevocable with all offers. ** This is a linked property.** (id:43934)
Property Details
|
MLS® Number
|
X11443792 |
|
Property Type
|
Single Family |
|
Community Name
|
717 - Cornwall |
|
Features
|
Carpet Free |
|
ParkingSpaceTotal
|
4 |
Building
|
BathroomTotal
|
2 |
|
BedroomsAboveGround
|
3 |
|
BedroomsTotal
|
3 |
|
Amenities
|
Fireplace(s) |
|
Appliances
|
Dryer, Refrigerator, Stove, Washer, Window Coverings |
|
ArchitecturalStyle
|
Bungalow |
|
BasementDevelopment
|
Finished |
|
BasementType
|
Full (finished) |
|
ConstructionStyleAttachment
|
Detached |
|
CoolingType
|
Central Air Conditioning |
|
ExteriorFinish
|
Aluminum Siding |
|
FireplacePresent
|
Yes |
|
FoundationType
|
Poured Concrete |
|
HalfBathTotal
|
1 |
|
HeatingFuel
|
Natural Gas |
|
HeatingType
|
Forced Air |
|
StoriesTotal
|
1 |
|
Type
|
House |
|
UtilityWater
|
Municipal Water |
Parking
Land
|
Acreage
|
No |
|
Sewer
|
Sanitary Sewer |
|
SizeDepth
|
120 Ft ,7 In |
|
SizeFrontage
|
67 Ft ,6 In |
|
SizeIrregular
|
67.55 X 120.6 Ft ; 1 |
|
SizeTotalText
|
67.55 X 120.6 Ft ; 1 |
|
ZoningDescription
|
Res10 |
Rooms
| Level |
Type |
Length |
Width |
Dimensions |
|
Basement |
Cold Room |
1.79 m |
1.01 m |
1.79 m x 1.01 m |
|
Basement |
Bathroom |
2.33 m |
4.49 m |
2.33 m x 4.49 m |
|
Basement |
Family Room |
2.86 m |
12.25 m |
2.86 m x 12.25 m |
|
Basement |
Recreational, Games Room |
3.74 m |
5.48 m |
3.74 m x 5.48 m |
|
Main Level |
Kitchen |
3.38 m |
3.12 m |
3.38 m x 3.12 m |
|
Main Level |
Dining Room |
2.87 m |
4.28 m |
2.87 m x 4.28 m |
|
Main Level |
Living Room |
3.52 m |
6.26 m |
3.52 m x 6.26 m |
|
Main Level |
Foyer |
1.89 m |
1.1 m |
1.89 m x 1.1 m |
|
Main Level |
Bedroom |
3.61 m |
2.5 m |
3.61 m x 2.5 m |
|
Main Level |
Bedroom 2 |
3.72 m |
3.6 m |
3.72 m x 3.6 m |
|
Main Level |
Bedroom 3 |
2.73 m |
3.27 m |
2.73 m x 3.27 m |
|
Main Level |
Bathroom |
1.45 m |
2.16 m |
1.45 m x 2.16 m |
https://www.realtor.ca/real-estate/27693383/1404-boyd-street-stormont-dundas-and-glengarry-717-cornwall


