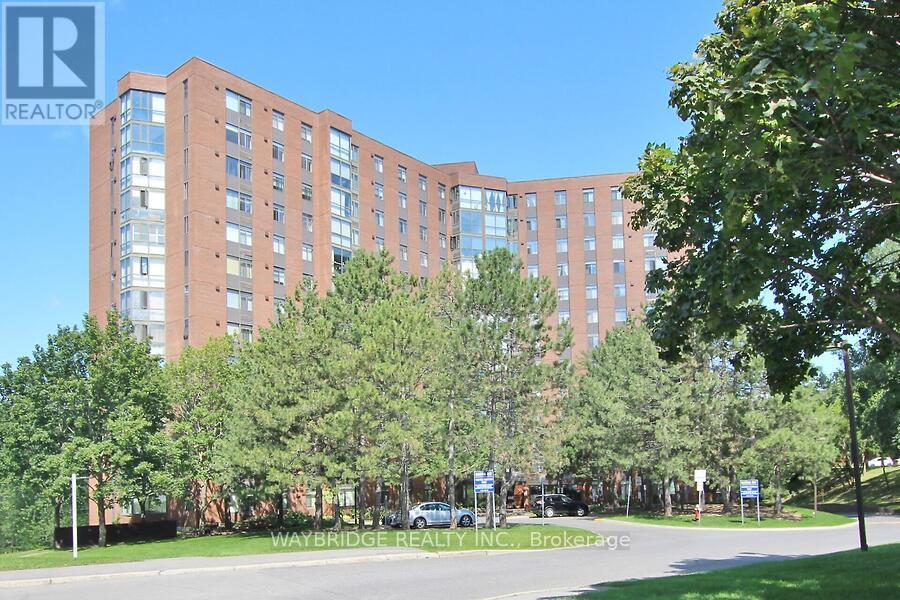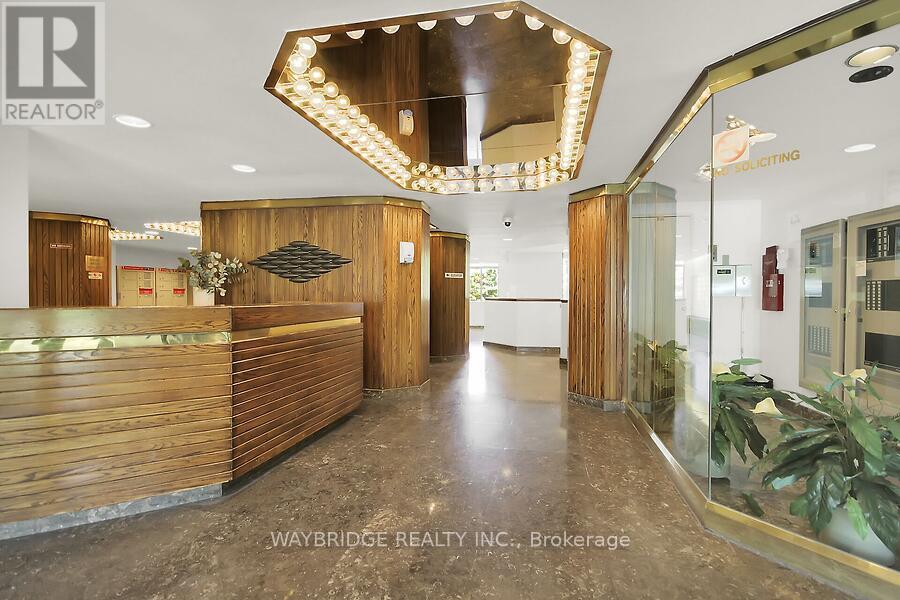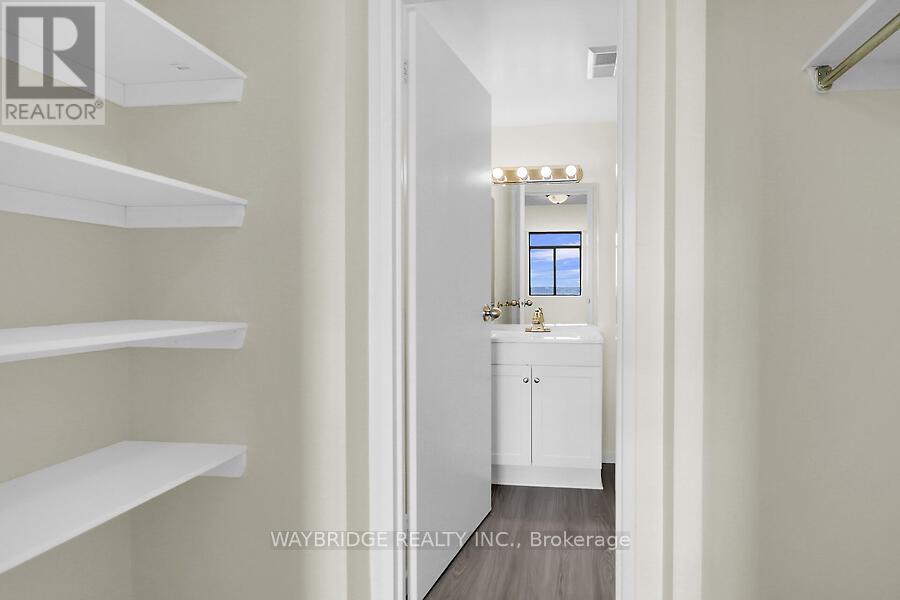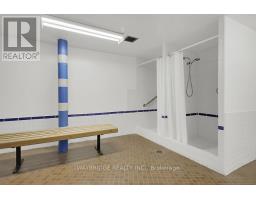1404 - 2871 Richmond Road Ottawa, Ontario K2B 8M5
$369,900Maintenance, Water, Insurance
$761.69 Monthly
Maintenance, Water, Insurance
$761.69 MonthlyJust renovated so move right in... 2 bed 2 bath bright CORNER UNIT condo with a FANTASTIC view of the river looking west, south/west exposure so loads of light here. MARINA BAY, tastefully kept and managed for the ultimate living experience. The property boasts a sauna, hot tub, an outdoor inground pool, beautiful grounds; inside there are squash courts, a community room with a pool table, a luxurious front lobby...secure building with plenty of parking. THIS unit has newly installed laminate flooring, the kitchen was just totally spiffed up, cabinets painted, new counters, newer stove, dishwasher (Mar 25), stainless steel fridge, hood fan. The whole unit has been painted the two baths have been updated and the windows have been fine tuned , some minor finishings will be addressed by the condo corp. The lovely solarium/atrium is a wonderful spot to sit and enjoy the FANTASTIC VIEW. Secure entrance at front and rear of the building, there is an assigned parking spot and storage space. (id:43934)
Property Details
| MLS® Number | X12178523 |
| Property Type | Single Family |
| Community Name | 6201 - Britannia Heights |
| Amenities Near By | Public Transit |
| Community Features | Pet Restrictions |
| Features | Elevator, Balcony, Carpet Free, In Suite Laundry, Atrium/sunroom |
| Parking Space Total | 1 |
| Pool Type | Outdoor Pool |
| Structure | Squash & Raquet Court |
| View Type | River View |
Building
| Bathroom Total | 2 |
| Bedrooms Above Ground | 2 |
| Bedrooms Total | 2 |
| Age | 31 To 50 Years |
| Amenities | Exercise Centre, Recreation Centre, Storage - Locker |
| Appliances | Dishwasher, Dryer, Hood Fan, Stove, Washer, Refrigerator |
| Cooling Type | Central Air Conditioning |
| Exterior Finish | Brick |
| Half Bath Total | 1 |
| Heating Fuel | Electric |
| Heating Type | Heat Pump |
| Size Interior | 900 - 999 Ft2 |
| Type | Apartment |
Parking
| Underground | |
| Garage |
Land
| Acreage | No |
| Land Amenities | Public Transit |
Rooms
| Level | Type | Length | Width | Dimensions |
|---|---|---|---|---|
| Main Level | Living Room | 4.21 m | 3.01 m | 4.21 m x 3.01 m |
| Main Level | Dining Room | 3.05 m | 2.41 m | 3.05 m x 2.41 m |
| Main Level | Kitchen | 2.53 m | 2.23 m | 2.53 m x 2.23 m |
| Main Level | Bedroom | 4.48 m | 3.14 m | 4.48 m x 3.14 m |
| Main Level | Bedroom 2 | 3.72 m | 2.65 m | 3.72 m x 2.65 m |
| Main Level | Laundry Room | 2.83 m | 1.34 m | 2.83 m x 1.34 m |
https://www.realtor.ca/real-estate/28377558/1404-2871-richmond-road-ottawa-6201-britannia-heights
Contact Us
Contact us for more information











































































