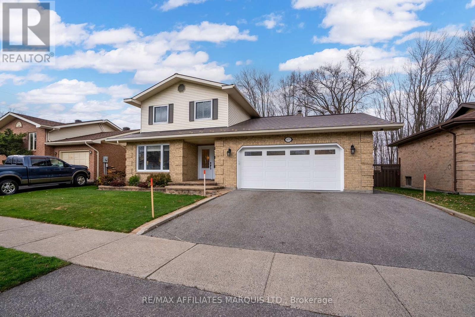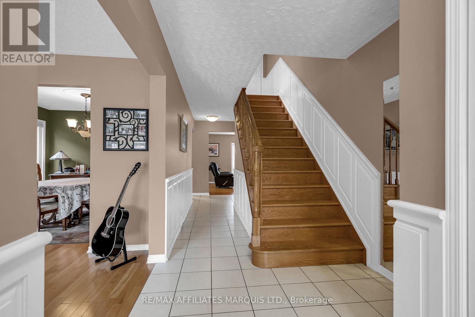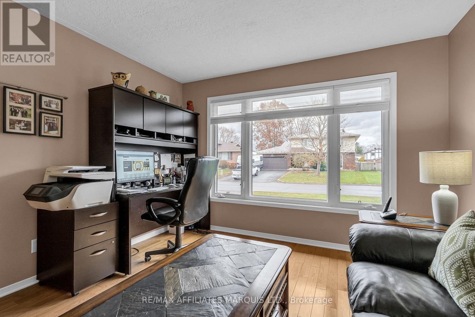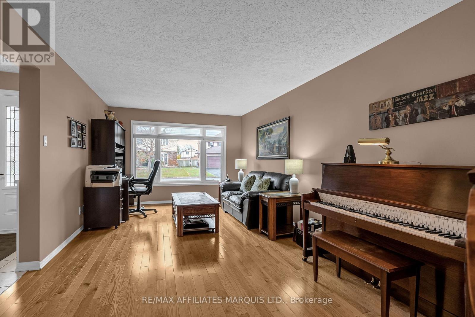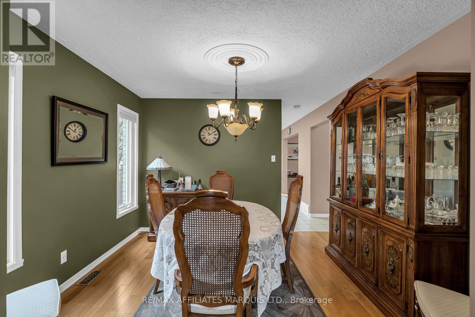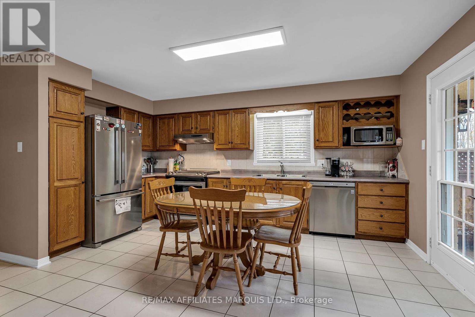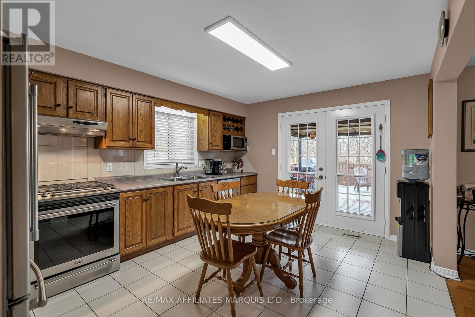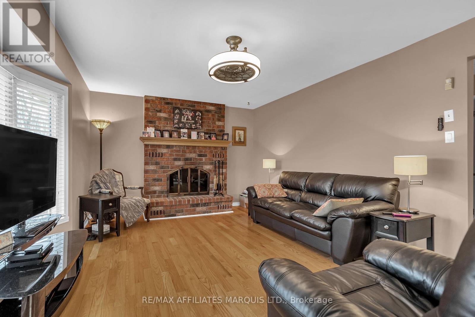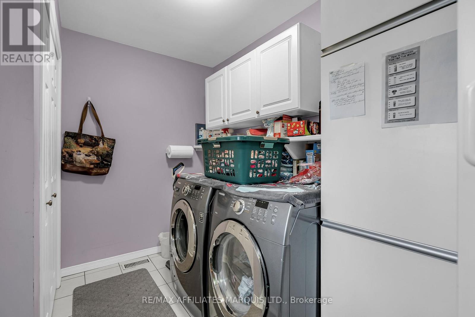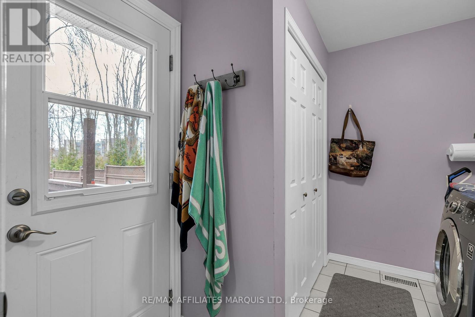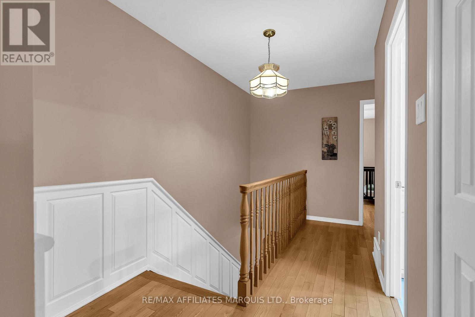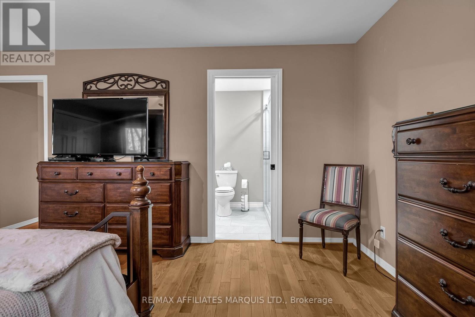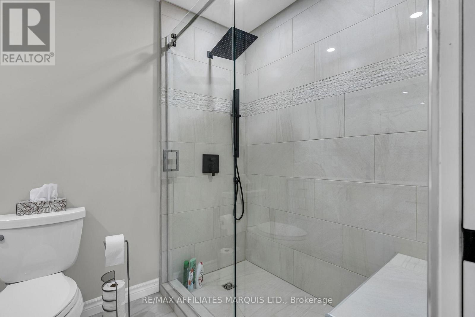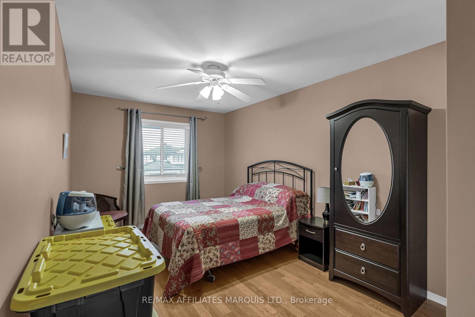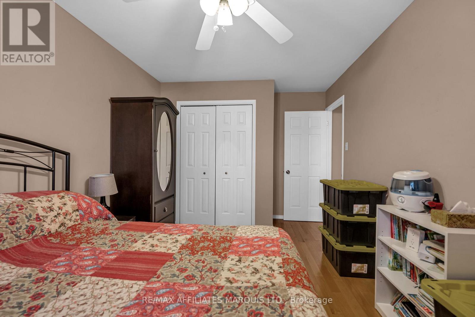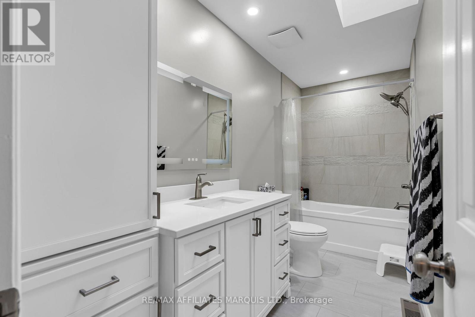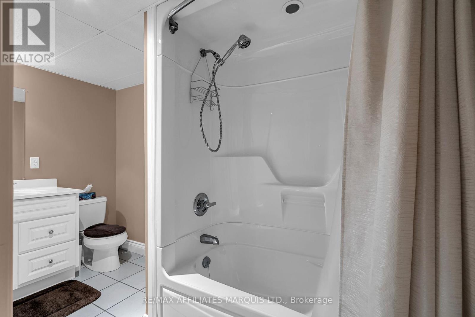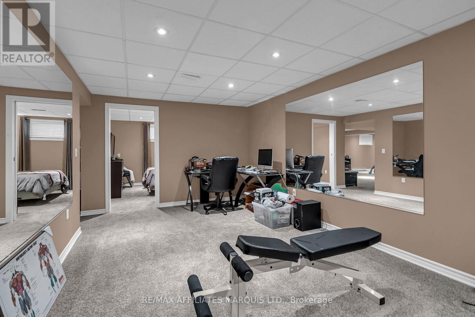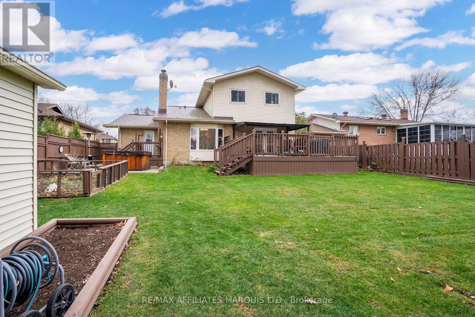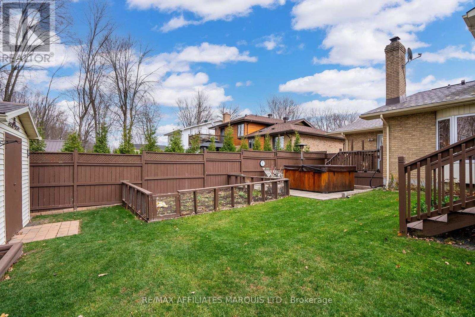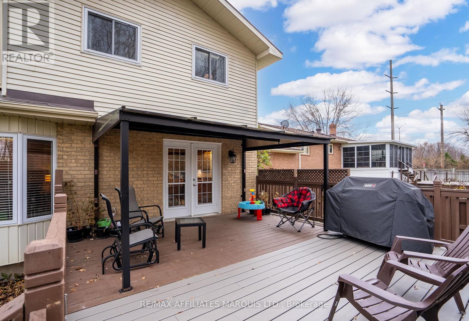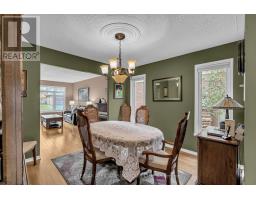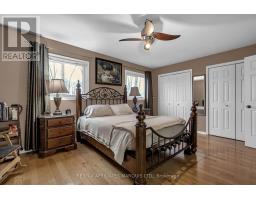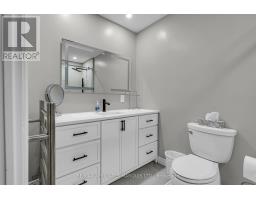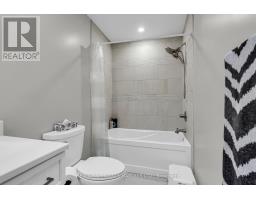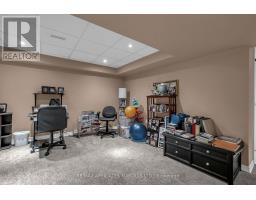4 Bedroom
4 Bathroom
1,500 - 2,000 ft2
Fireplace
Central Air Conditioning
Forced Air
$639,900
A Place to Grow, Gather & Call Home! This beautifully kept 4-bed, 4-bath home checks all the boxes comfort, function, and location! Just minutes from top-rated schools and everyday essentials, its designed for real life. On the main floor, you'll find a bright eat-in kitchen, formal dining room, cozy living room, separate family room, powder room, and convenient laundry all flowing with ease for busy families or lively get-togethers. Upstairs, hardwood floors lead to a serene primary suite with a modern ensuite and sleek glass shower, plus two more generously sized bedrooms and a 4-piece bath. The fully finished lower level? A whole other vibe with a large rec room, 4th bedroom, another full bath, office or hobby space, and loads of storage. Out back, the fenced yard and big deck are ready for BBQs, playtime, or peaceful evenings. Bonus: a heated 2-car garage with epoxy floors. Move-in ready and made for memories! (id:43934)
Property Details
|
MLS® Number
|
X12158145 |
|
Property Type
|
Single Family |
|
Community Name
|
717 - Cornwall |
|
Amenities Near By
|
Public Transit, Park |
|
Parking Space Total
|
4 |
|
Structure
|
Deck |
Building
|
Bathroom Total
|
4 |
|
Bedrooms Above Ground
|
3 |
|
Bedrooms Below Ground
|
1 |
|
Bedrooms Total
|
4 |
|
Amenities
|
Fireplace(s) |
|
Appliances
|
Garage Door Opener Remote(s), Dishwasher, Hood Fan |
|
Basement Development
|
Finished |
|
Basement Type
|
Full (finished) |
|
Construction Style Attachment
|
Detached |
|
Cooling Type
|
Central Air Conditioning |
|
Exterior Finish
|
Brick |
|
Fireplace Present
|
Yes |
|
Fireplace Total
|
1 |
|
Foundation Type
|
Concrete |
|
Half Bath Total
|
1 |
|
Heating Fuel
|
Natural Gas |
|
Heating Type
|
Forced Air |
|
Stories Total
|
2 |
|
Size Interior
|
1,500 - 2,000 Ft2 |
|
Type
|
House |
|
Utility Water
|
Municipal Water |
Parking
Land
|
Acreage
|
No |
|
Fence Type
|
Fenced Yard |
|
Land Amenities
|
Public Transit, Park |
|
Sewer
|
Sanitary Sewer |
|
Size Depth
|
120 Ft |
|
Size Frontage
|
57 Ft ,8 In |
|
Size Irregular
|
57.7 X 120 Ft ; 0 |
|
Size Total Text
|
57.7 X 120 Ft ; 0 |
|
Zoning Description
|
Res10 |
Rooms
| Level |
Type |
Length |
Width |
Dimensions |
|
Second Level |
Primary Bedroom |
5.13 m |
3.65 m |
5.13 m x 3.65 m |
|
Second Level |
Bedroom |
2.81 m |
5.02 m |
2.81 m x 5.02 m |
|
Second Level |
Bedroom |
2.89 m |
3.78 m |
2.89 m x 3.78 m |
|
Basement |
Recreational, Games Room |
5.61 m |
7.95 m |
5.61 m x 7.95 m |
|
Basement |
Playroom |
5.28 m |
3.25 m |
5.28 m x 3.25 m |
|
Basement |
Bedroom |
3.3 m |
3.25 m |
3.3 m x 3.25 m |
|
Main Level |
Family Room |
3.47 m |
5.35 m |
3.47 m x 5.35 m |
|
Main Level |
Foyer |
2.23 m |
5.99 m |
2.23 m x 5.99 m |
|
Main Level |
Dining Room |
3.47 m |
3.07 m |
3.47 m x 3.07 m |
|
Main Level |
Kitchen |
3.47 m |
4.8 m |
3.47 m x 4.8 m |
|
Main Level |
Living Room |
5.46 m |
4.03 m |
5.46 m x 4.03 m |
|
Main Level |
Laundry Room |
2.69 m |
2.41 m |
2.69 m x 2.41 m |
Utilities
|
Natural Gas Available
|
Available |
https://www.realtor.ca/real-estate/28334243/1402-holy-cross-boulevard-cornwall-717-cornwall

