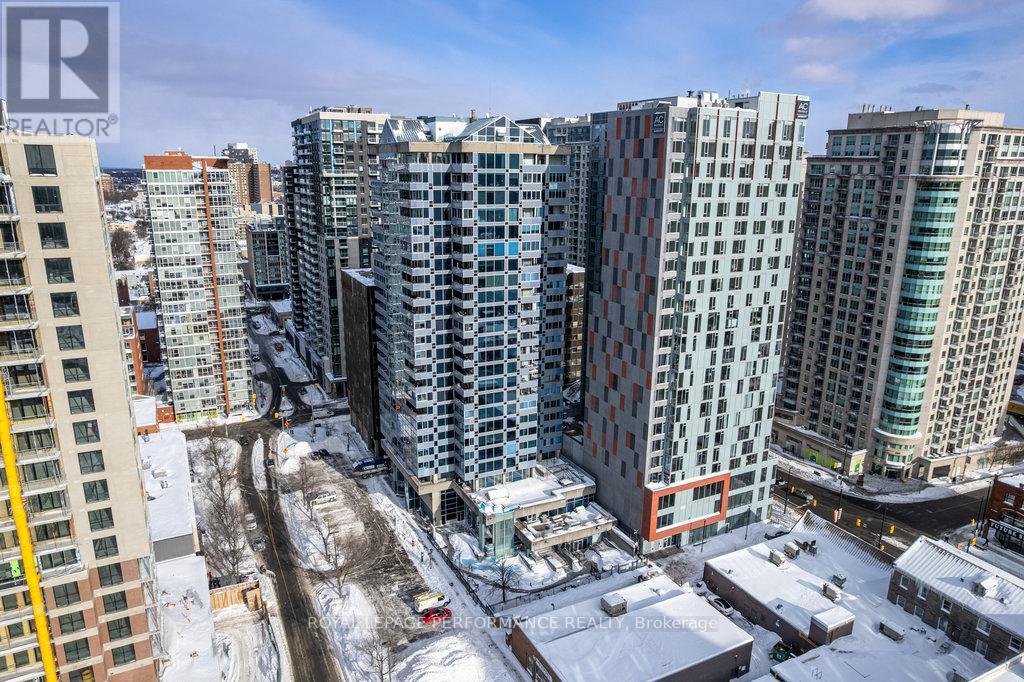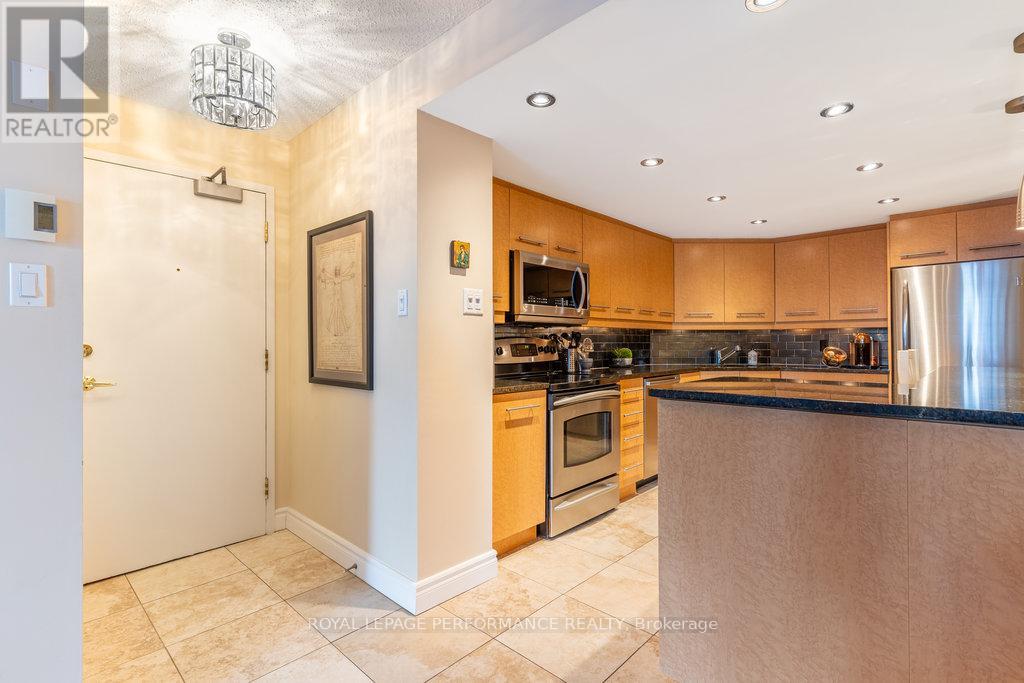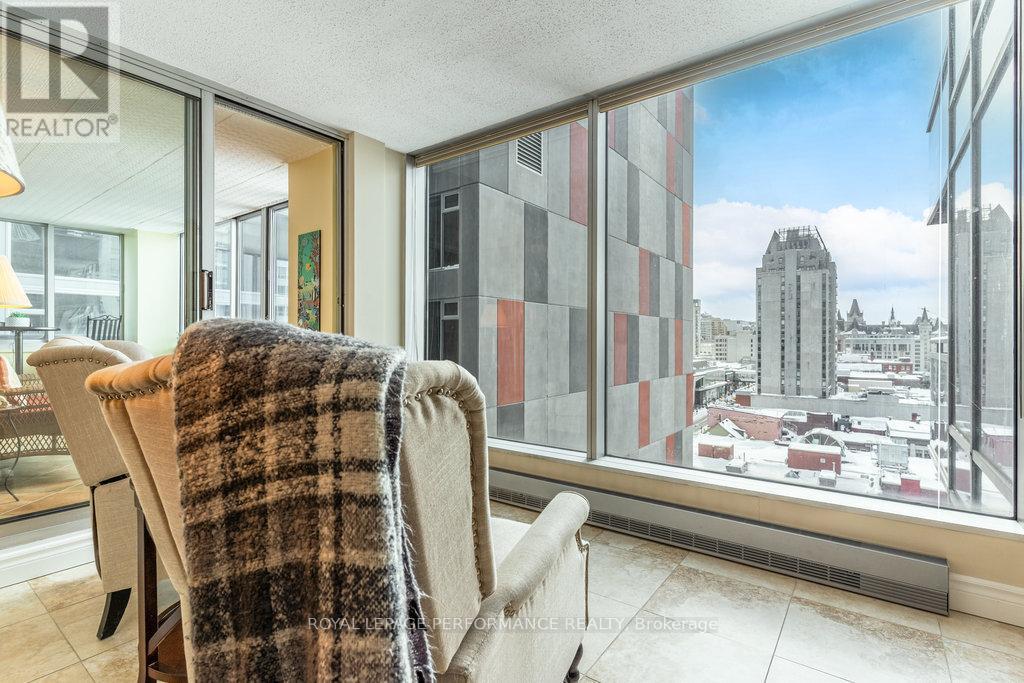1401 - 160 George Street Ottawa, Ontario K1N 9M2
$574,900Maintenance, Insurance, Common Area Maintenance, Water
$1,072.46 Monthly
Maintenance, Insurance, Common Area Maintenance, Water
$1,072.46 MonthlyExperience luxury living at 160 George Street, a prestigious address in Ottawas dynamic Byward Market! Perfectly situated just steps from the University of Ottawa, Rideau Centre, and more, this bright and spacious 2-bedroom, 2-bathroom unit offers exceptional comfort. The enclosed balcony extends your living space, while the primary suite provides a private escape with a walk-in closet and ensuite bathroom. The modern kitchen is outfitted with sleek stainless steel appliances, perfect for any home chef. The St. George offers outstanding amenities, including a heated indoor pool, fitness center, sauna, 24-hour security, and a beautifully maintained communal patio with BBQs. This unit also comes with one underground parking space and one exclusive-use storage locker. Don't miss your chance to call 160 George Street home! Visit Nickfundytus.ca for more details. (id:43934)
Property Details
| MLS® Number | X11982083 |
| Property Type | Single Family |
| Community Name | 4001 - Lower Town/Byward Market |
| Community Features | Pet Restrictions |
| Equipment Type | Water Heater |
| Features | Balcony, In Suite Laundry |
| Parking Space Total | 1 |
| Rental Equipment Type | Water Heater |
Building
| Bathroom Total | 2 |
| Bedrooms Above Ground | 2 |
| Bedrooms Total | 2 |
| Amenities | Storage - Locker |
| Appliances | Dishwasher, Dryer, Hood Fan, Microwave, Stove, Washer, Refrigerator |
| Cooling Type | Central Air Conditioning |
| Heating Fuel | Natural Gas |
| Heating Type | Forced Air |
| Size Interior | 1,200 - 1,399 Ft2 |
| Type | Apartment |
Parking
| Underground | |
| Garage |
Land
| Acreage | No |
Rooms
| Level | Type | Length | Width | Dimensions |
|---|---|---|---|---|
| Main Level | Kitchen | 4.43 m | 2.86 m | 4.43 m x 2.86 m |
| Main Level | Dining Room | 4.43 m | 2.95 m | 4.43 m x 2.95 m |
| Main Level | Laundry Room | 1.56 m | 1.97 m | 1.56 m x 1.97 m |
| Main Level | Living Room | 6.74 m | 4.85 m | 6.74 m x 4.85 m |
| Main Level | Primary Bedroom | 5.11 m | 3.14 m | 5.11 m x 3.14 m |
| Main Level | Bedroom | 4.13 m | 3.15 m | 4.13 m x 3.15 m |
| Main Level | Sunroom | 2.36 m | 4.81 m | 2.36 m x 4.81 m |
| Main Level | Bathroom | 2.73 m | 2.26 m | 2.73 m x 2.26 m |
| Main Level | Bathroom | 1.63 m | 2.08 m | 1.63 m x 2.08 m |
Contact Us
Contact us for more information









































