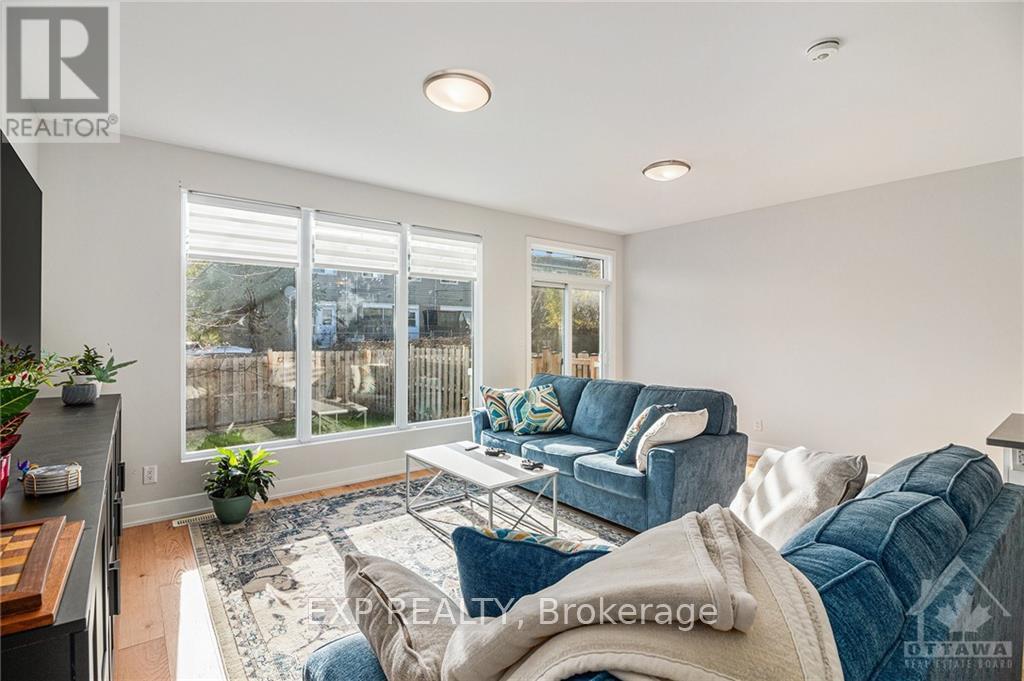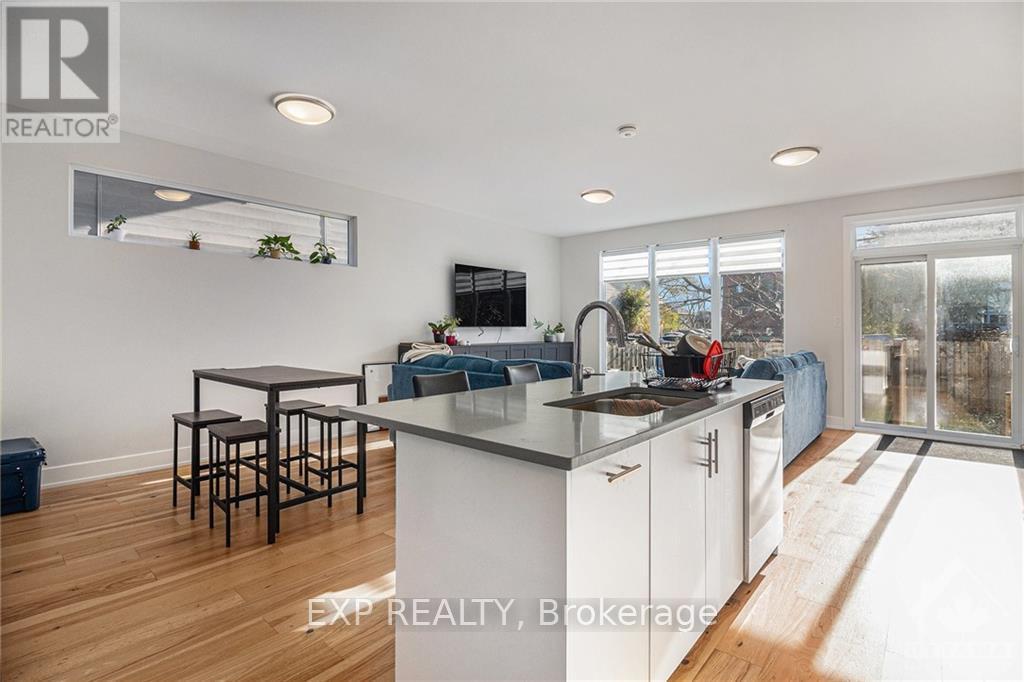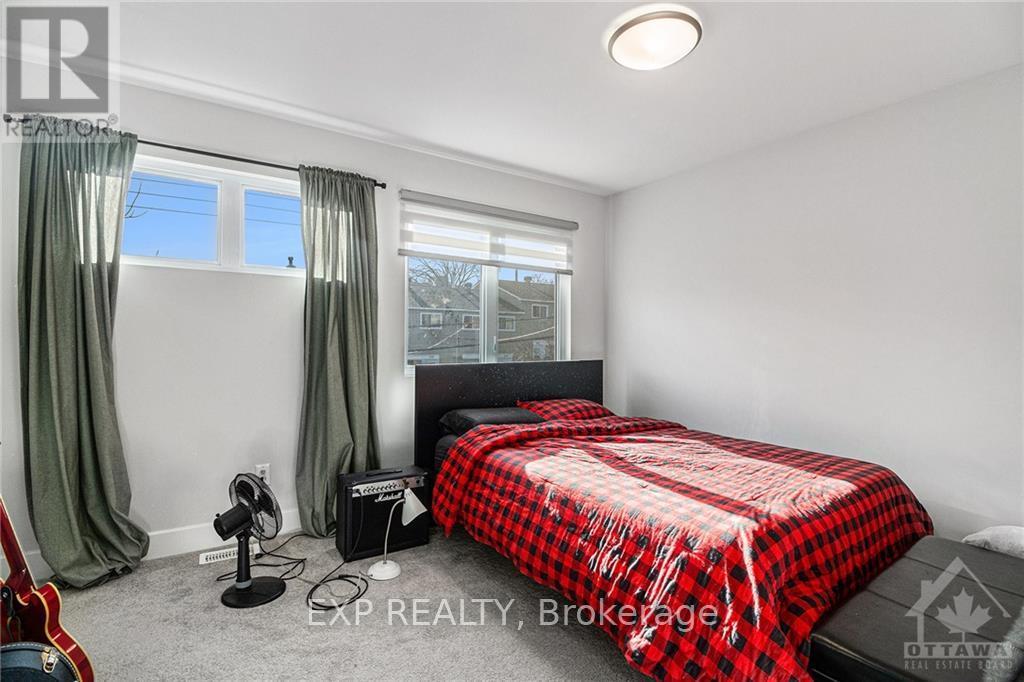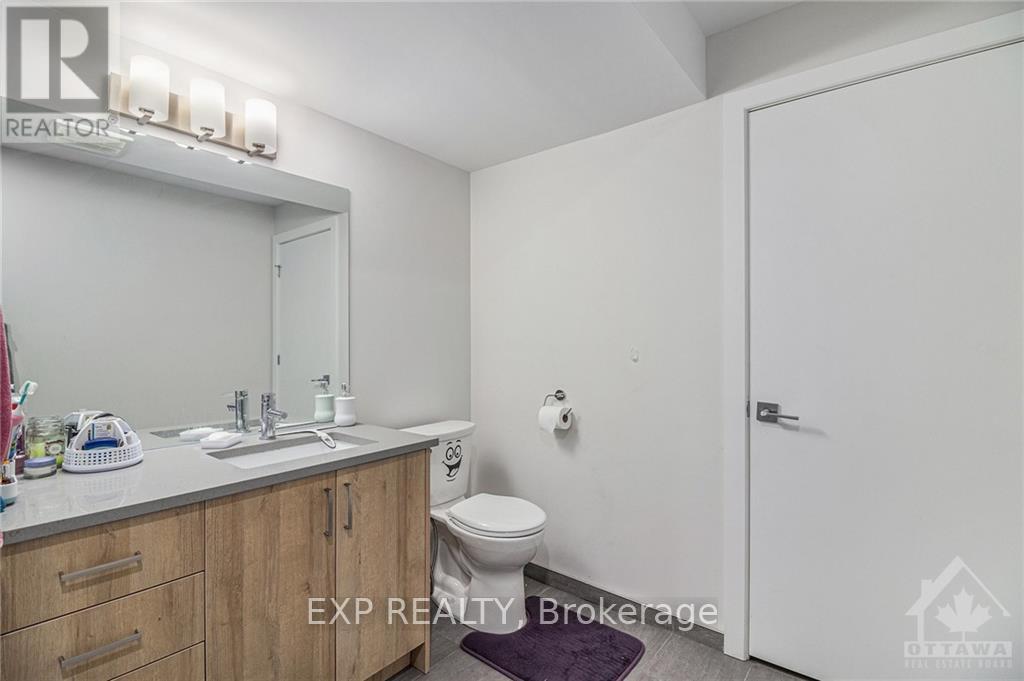5 Bedroom
4 Bathroom
Central Air Conditioning
Forced Air
$924,900
Freshly built in 2021, this versatile 2-unit property is perfect as an income property or a multi-generational homeyou decide! The upper unit features 3 bedrooms and 3 baths, with a bright, open main floor boasting a large family room, dining area, and kitchen. Upstairs, enjoy a spacious primary bedroom with a 5-piece ensuite and walk-in closet, 2 additional bedrooms, a 4-piece bath, and convenient 2nd-floor laundry. The lower unit is a 2-bedroom, 1-bath apartment with large windows for abundant natural light, a family room, den, kitchen, and in-unit laundry. The large fenced backyard and proximity to schools, parks, and amenities make this property a must-see!, Flooring: Laminate, Flooring: Carpet Wall To Wall (id:43934)
Property Details
|
MLS® Number
|
X10430873 |
|
Property Type
|
Single Family |
|
Neigbourhood
|
Carlington |
|
Community Name
|
5301 - Carlington |
|
Amenities Near By
|
Public Transit, Park |
|
Parking Space Total
|
3 |
Building
|
Bathroom Total
|
4 |
|
Bedrooms Above Ground
|
3 |
|
Bedrooms Below Ground
|
2 |
|
Bedrooms Total
|
5 |
|
Appliances
|
Dishwasher, Dryer, Two Stoves, Washer, Two Refrigerators |
|
Basement Development
|
Finished |
|
Basement Type
|
Full (finished) |
|
Construction Style Attachment
|
Semi-detached |
|
Cooling Type
|
Central Air Conditioning |
|
Exterior Finish
|
Brick, Vinyl Siding |
|
Foundation Type
|
Concrete |
|
Half Bath Total
|
1 |
|
Heating Fuel
|
Natural Gas |
|
Heating Type
|
Forced Air |
|
Stories Total
|
2 |
|
Type
|
House |
|
Utility Water
|
Municipal Water |
Parking
Land
|
Acreage
|
No |
|
Land Amenities
|
Public Transit, Park |
|
Sewer
|
Sanitary Sewer |
|
Size Depth
|
99 Ft ,7 In |
|
Size Frontage
|
25 Ft |
|
Size Irregular
|
25 X 99.64 Ft ; 0 |
|
Size Total Text
|
25 X 99.64 Ft ; 0 |
|
Zoning Description
|
Residential |
Rooms
| Level |
Type |
Length |
Width |
Dimensions |
|
Second Level |
Primary Bedroom |
5.86 m |
3.73 m |
5.86 m x 3.73 m |
|
Second Level |
Bedroom |
3.09 m |
3.2 m |
3.09 m x 3.2 m |
|
Second Level |
Bedroom |
4.21 m |
5.2 m |
4.21 m x 5.2 m |
|
Main Level |
Bathroom |
1.16 m |
2.56 m |
1.16 m x 2.56 m |
|
Main Level |
Kitchen |
3.78 m |
5.48 m |
3.78 m x 5.48 m |
|
Main Level |
Dining Room |
3.32 m |
2.97 m |
3.32 m x 2.97 m |
|
Main Level |
Living Room |
5.86 m |
3.81 m |
5.86 m x 3.81 m |
|
Other |
Bedroom |
2.94 m |
2.74 m |
2.94 m x 2.74 m |
|
Other |
Bedroom |
2.94 m |
2.66 m |
2.94 m x 2.66 m |
|
Other |
Utility Room |
3.12 m |
1.37 m |
3.12 m x 1.37 m |
|
Other |
Kitchen |
5.02 m |
2.36 m |
5.02 m x 2.36 m |
|
Other |
Living Room |
3.91 m |
3.58 m |
3.91 m x 3.58 m |
https://www.realtor.ca/real-estate/27665281/1400-mayview-avenue-ottawa-5301-carlington





























































