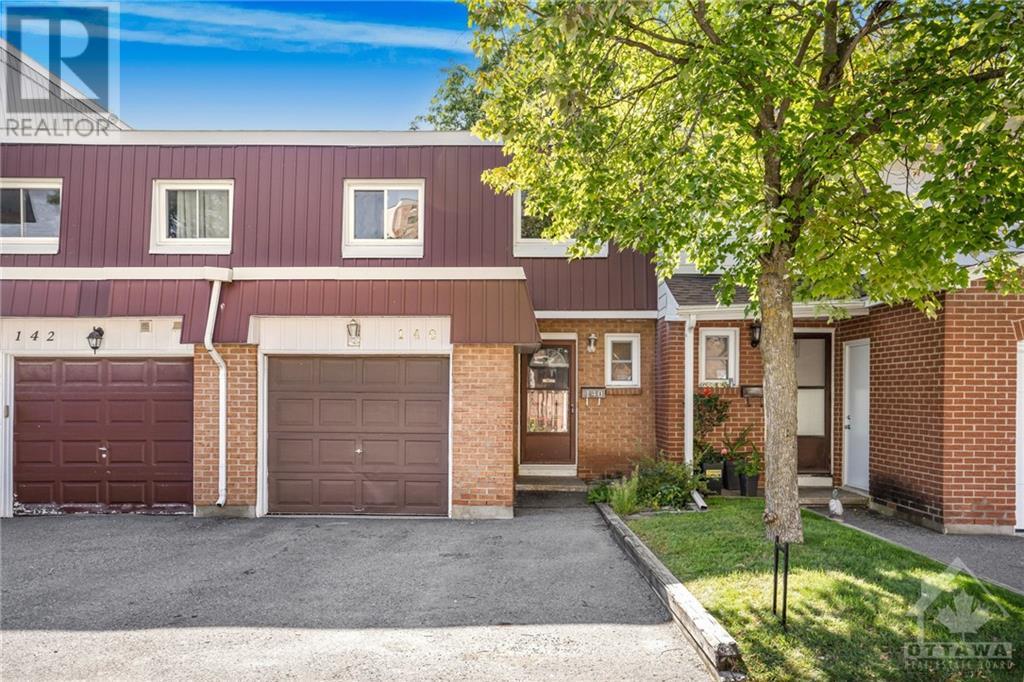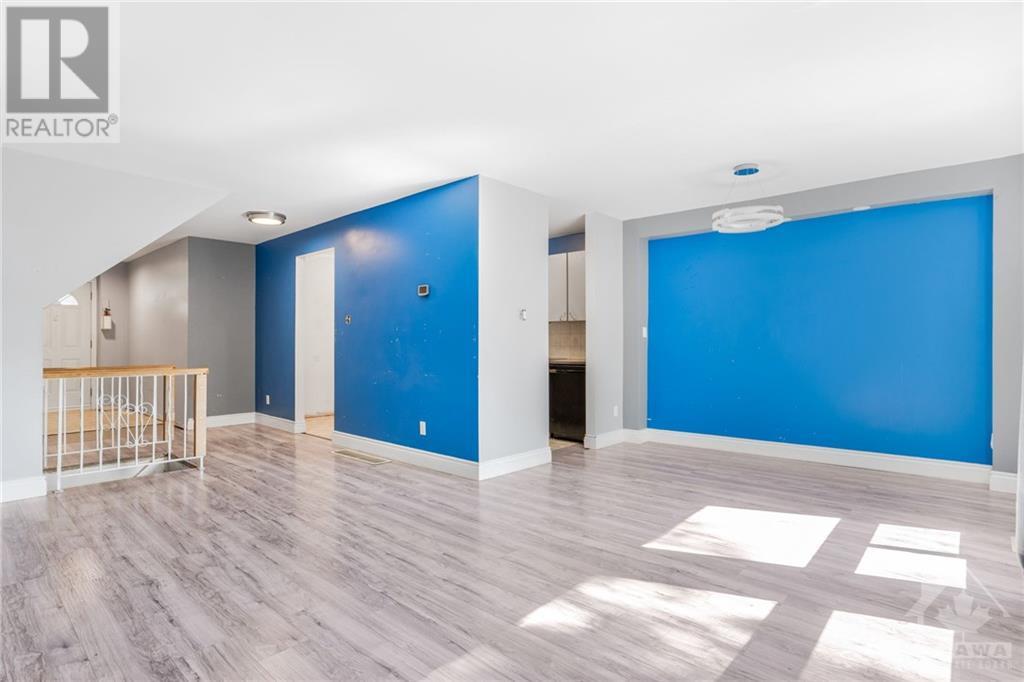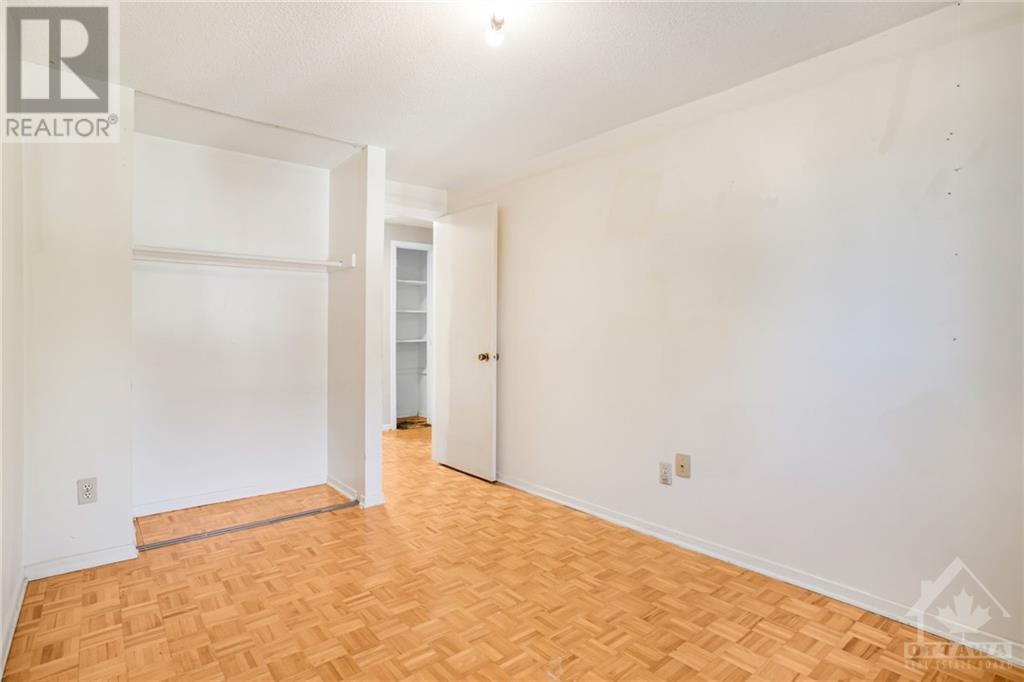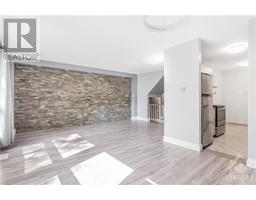140 Birch Hill Private Ottawa, Ontario K1K 3Y5
$364,900Maintenance, Property Management, Caretaker, Water, Other, See Remarks
$545 Monthly
Maintenance, Property Management, Caretaker, Water, Other, See Remarks
$545 MonthlyWelcome to 140 Birch Hill! Awaiting your personal touches, this 4 bed, 1.5 bath townhouse has lots to offer. A bright, sun filled main floor with new laminate flooring and stone detailed wall. The upper floor features 4 sizeable bedrooms and a full bath. The lower level offers a spacious rec room and laundry. This unit also has an attached garage and fenced backyard. Nestled in a great location, walking distance to La Cite campus, Montfort Hospital, CSIS, NRC and close to shopping, transit, parks, recreation. Special assessment for the roof. (id:43934)
Property Details
| MLS® Number | 1418640 |
| Property Type | Single Family |
| Neigbourhood | Carson Meadows |
| AmenitiesNearBy | Public Transit, Recreation Nearby, Shopping |
| CommunityFeatures | Family Oriented, Pets Allowed |
| ParkingSpaceTotal | 2 |
Building
| BathroomTotal | 2 |
| BedroomsAboveGround | 4 |
| BedroomsTotal | 4 |
| Amenities | Laundry - In Suite |
| Appliances | Refrigerator, Dishwasher, Dryer, Stove, Washer |
| BasementDevelopment | Partially Finished |
| BasementType | Full (partially Finished) |
| ConstructedDate | 1973 |
| CoolingType | None |
| ExteriorFinish | Brick, Siding |
| FlooringType | Hardwood, Laminate, Tile |
| FoundationType | Poured Concrete |
| HalfBathTotal | 1 |
| HeatingFuel | Natural Gas |
| HeatingType | Forced Air |
| StoriesTotal | 2 |
| Type | Row / Townhouse |
| UtilityWater | Municipal Water |
Parking
| Attached Garage | |
| Open | |
| Surfaced | |
| Visitor Parking |
Land
| Acreage | No |
| FenceType | Fenced Yard |
| LandAmenities | Public Transit, Recreation Nearby, Shopping |
| Sewer | Municipal Sewage System |
| ZoningDescription | Residential Condo |
Rooms
| Level | Type | Length | Width | Dimensions |
|---|---|---|---|---|
| Second Level | Primary Bedroom | 15'11" x 10'3" | ||
| Second Level | Bedroom | 11'4" x 10'5" | ||
| Second Level | Bedroom | 11'2" x 8'7" | ||
| Second Level | Bedroom | 12'2" x 8'6" | ||
| Second Level | Full Bathroom | Measurements not available | ||
| Basement | Recreation Room | Measurements not available | ||
| Basement | Laundry Room | Measurements not available | ||
| Main Level | Kitchen | 13'6" x 7'6" | ||
| Main Level | Dining Room | 10'10" x 8'0" | ||
| Main Level | Living Room | 11'2" x 18'0" | ||
| Main Level | Partial Bathroom | Measurements not available |
https://www.realtor.ca/real-estate/27626217/140-birch-hill-private-ottawa-carson-meadows
Interested?
Contact us for more information





























































