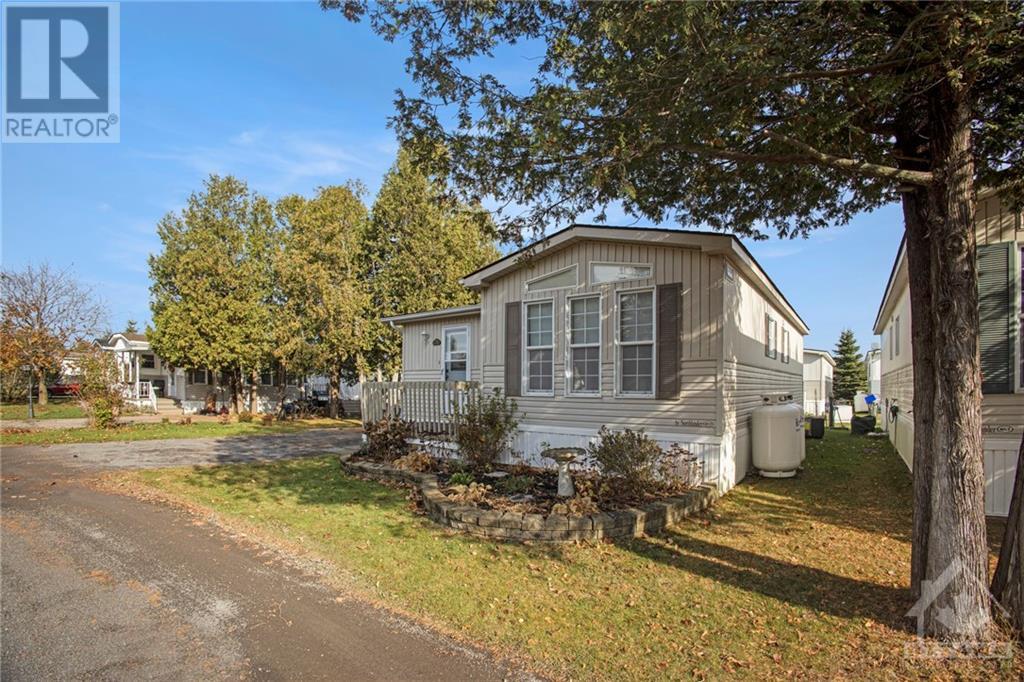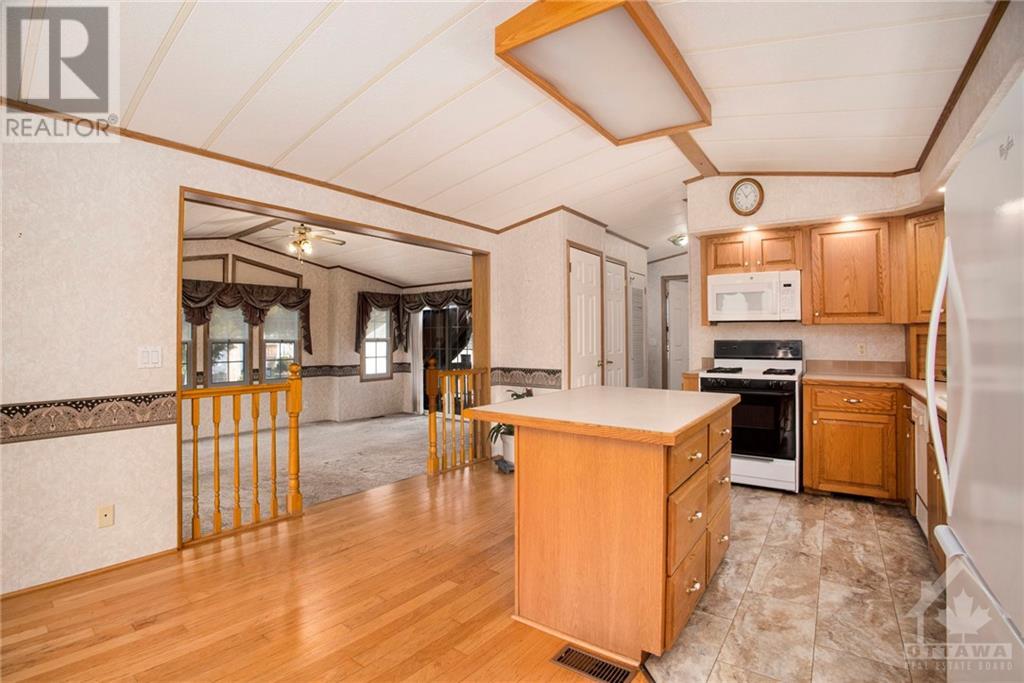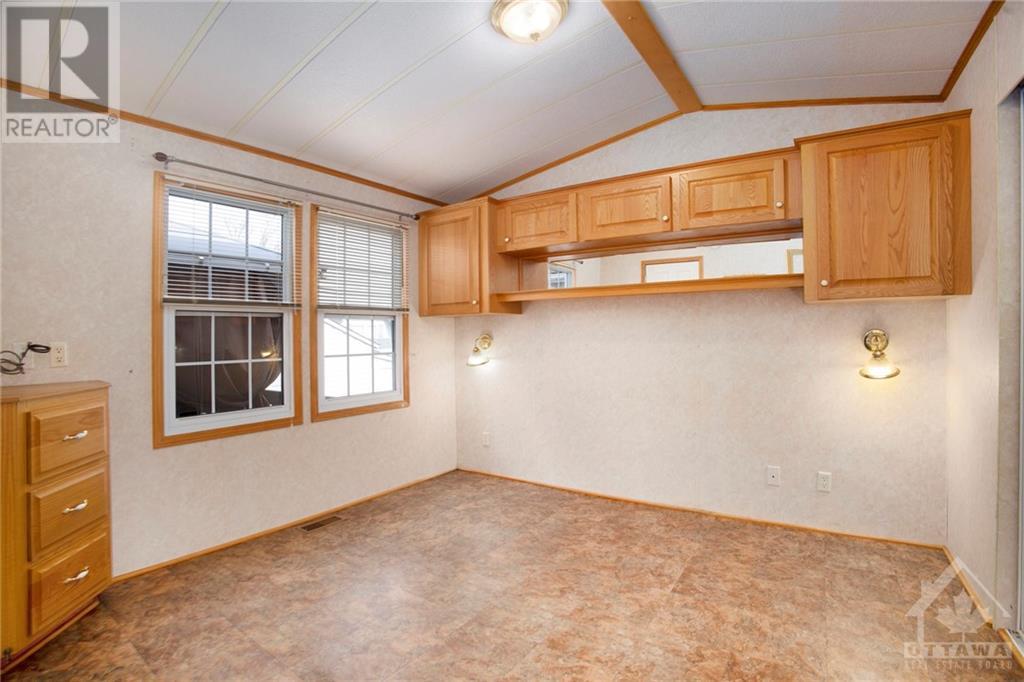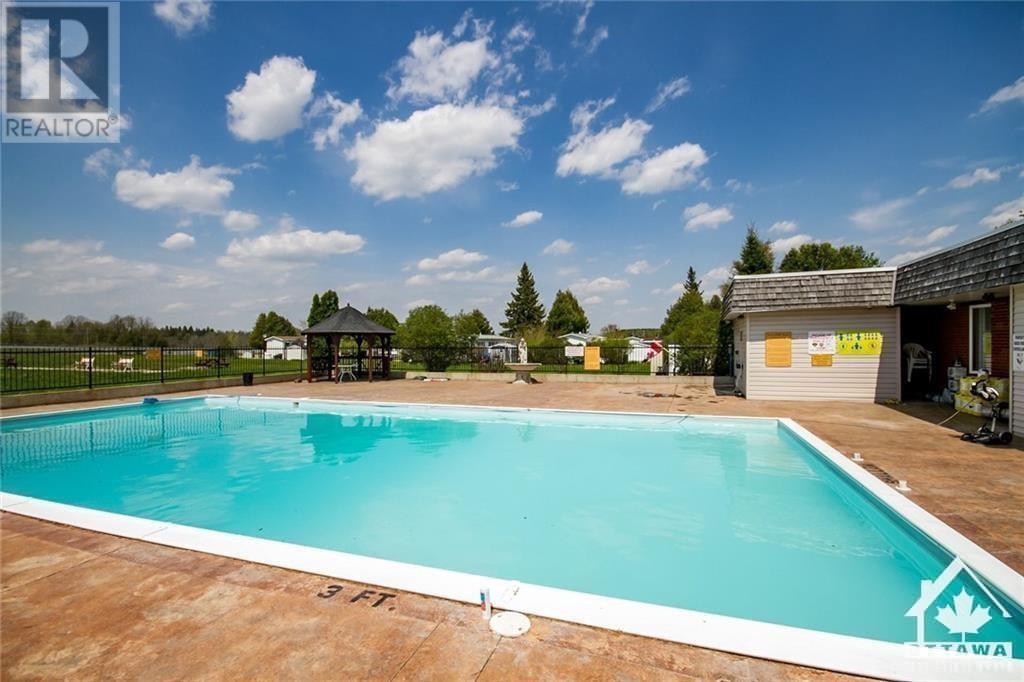14 Yvette Private Ottawa, Ontario K0A 1B0
$199,000Maintenance, Common Area Maintenance, Property Management, Waste Removal, Other, See Remarks, Parcel of Tied Land
$650 Monthly
Maintenance, Common Area Maintenance, Property Management, Waste Removal, Other, See Remarks, Parcel of Tied Land
$650 MonthlyRetire better in this move in ready home in the quiet Adult Community (55+ only) of Ashton Pines. Great location 8 minutes to both Stittsville and Carleton Place. Gardens outside your door, this community is in a peaceful country location and offers in-ground pool access. Monthly Lot fee approximately $650 monthly, water testing & Sewer charges approx $41 monthly. Annual taxes approx $650. Park management approval required as an offer condition. Pets welcome. (id:43934)
Property Details
| MLS® Number | 1418908 |
| Property Type | Single Family |
| Neigbourhood | Ashton Pines |
| AmenitiesNearBy | Golf Nearby, Shopping, Water Nearby |
| CommunicationType | Internet Access |
| CommunityFeatures | Adult Oriented |
| Features | Park Setting |
| ParkingSpaceTotal | 1 |
| PoolType | Inground Pool |
Building
| BathroomTotal | 1 |
| BedroomsAboveGround | 1 |
| BedroomsTotal | 1 |
| Appliances | Refrigerator, Dishwasher, Dryer, Stove, Washer |
| BasementDevelopment | Not Applicable |
| BasementType | None (not Applicable) |
| ConstructedDate | 1999 |
| ConstructionStyleAttachment | Detached |
| CoolingType | Central Air Conditioning |
| ExteriorFinish | Siding |
| FireplacePresent | Yes |
| FireplaceTotal | 1 |
| FlooringType | Laminate, Linoleum |
| HeatingFuel | Propane |
| HeatingType | Forced Air |
| Type | Mobile Home |
| UtilityWater | Co-operative Well |
Parking
| Surfaced |
Land
| Acreage | No |
| LandAmenities | Golf Nearby, Shopping, Water Nearby |
| Sewer | Septic System |
| SizeIrregular | 0 Ft X 0 Ft |
| SizeTotalText | 0 Ft X 0 Ft |
| ZoningDescription | Residential |
Rooms
| Level | Type | Length | Width | Dimensions |
|---|---|---|---|---|
| Main Level | Living Room | 17'0" x 13'5" | ||
| Main Level | Dining Room | 8'5" x 13'4" | ||
| Main Level | Kitchen | 11'2" x 13'0" | ||
| Main Level | Primary Bedroom | 10'0" x 13'5" | ||
| Main Level | 4pc Bathroom | Measurements not available | ||
| Main Level | Laundry Room | Measurements not available | ||
| Main Level | Partial Bathroom | Measurements not available |
https://www.realtor.ca/real-estate/27636780/14-yvette-private-ottawa-ashton-pines
Interested?
Contact us for more information













































