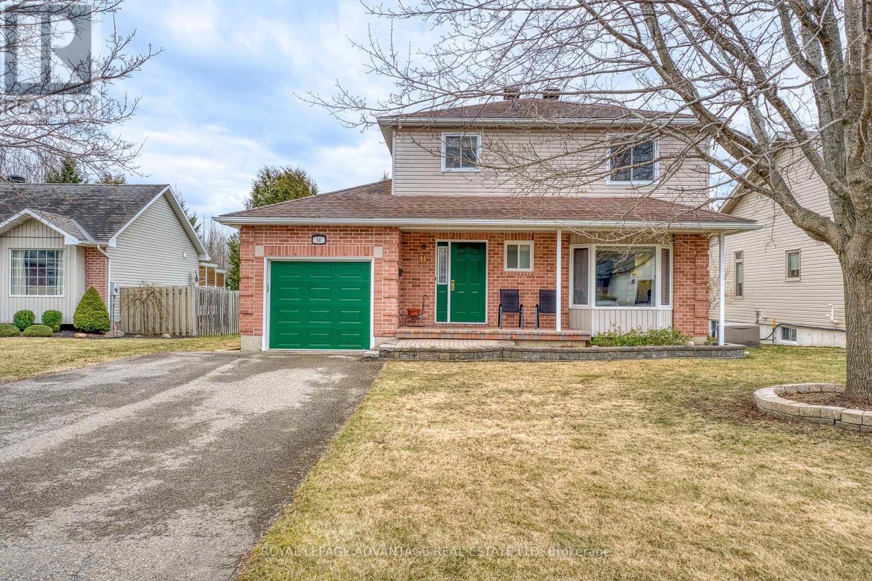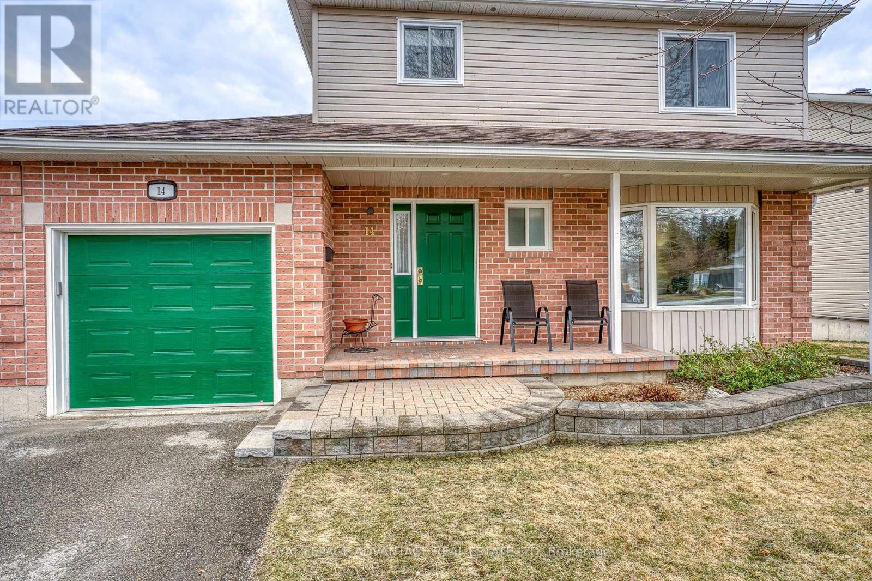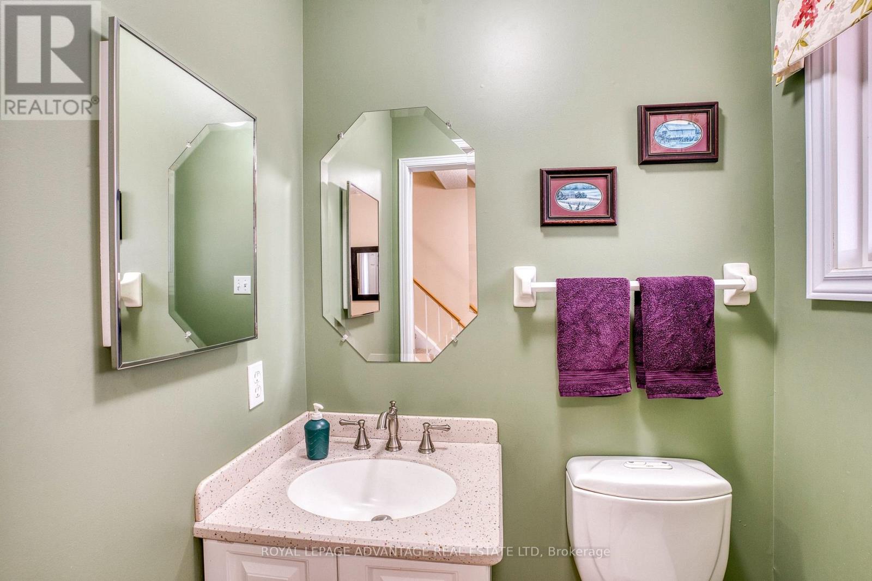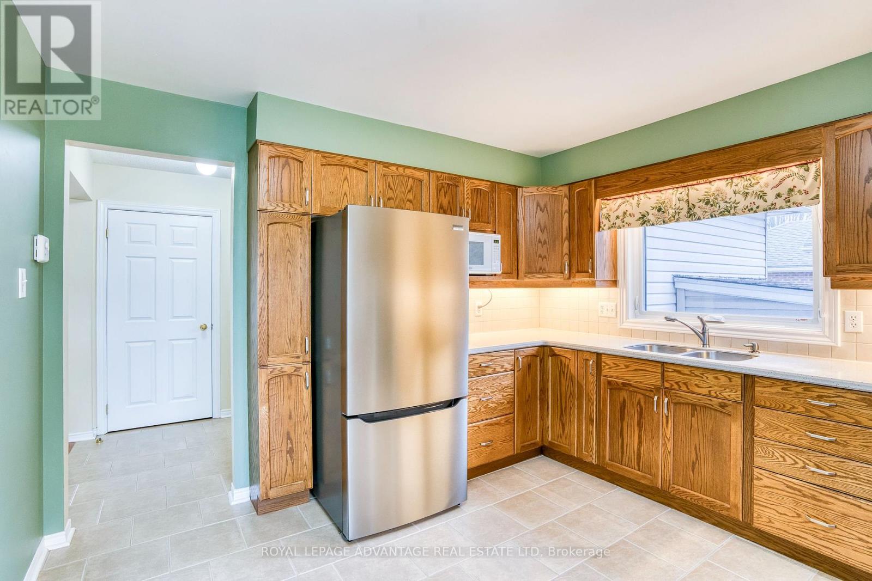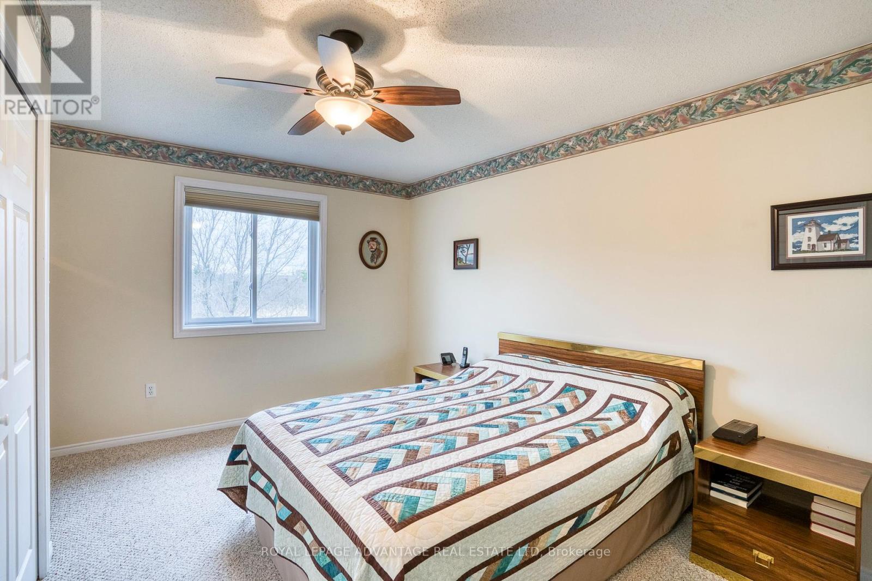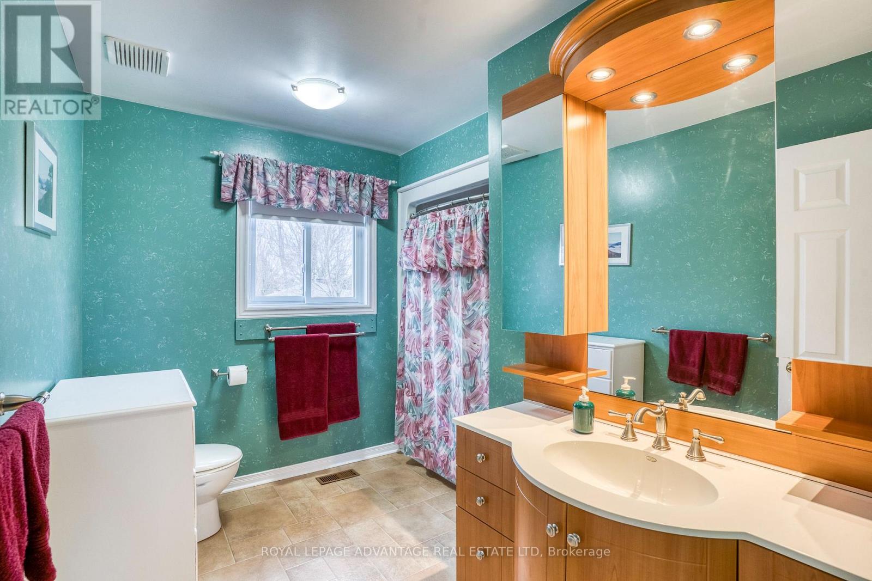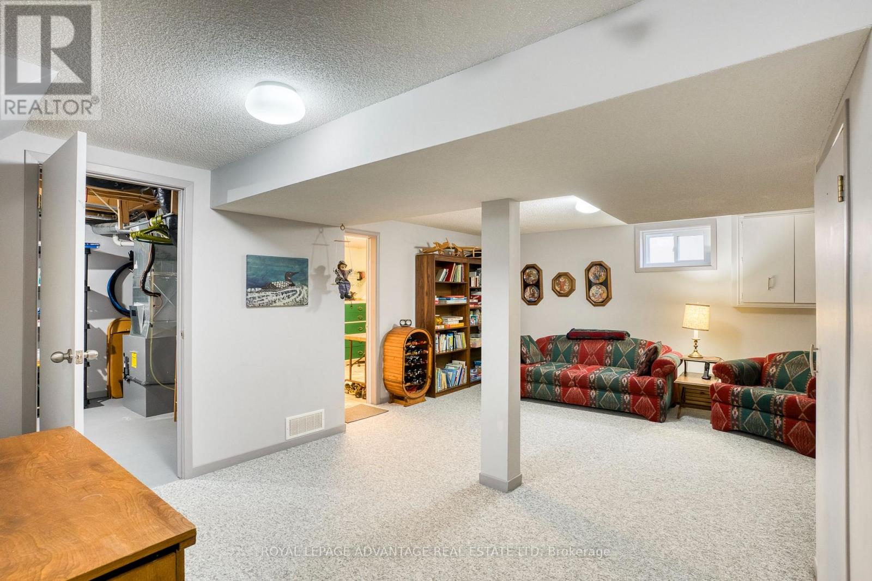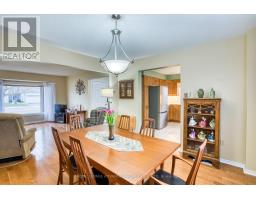3 Bedroom
2 Bathroom
1,100 - 1,500 ft2
Central Air Conditioning
Forced Air
Landscaped
$629,900
Welcome to this exceptional, immaculate + ultra move-in ready Perthmore Glen home, brimming with memorable curb appeal within close proximity to all Heritage Perth amenities, hospital + schools - Main floor features welcoming foyer + 2pc bathroom, separate living + dining areas highlighted by stunning bay window + gleaming hardwood + tile flooring - Bright, spacious kitchen leads to expansive deck w/gazebo tailormade for relaxation + entertaining family + friends - Private backyard w/convenient storage shed, ideal for gardens + overlooking peaceful, calming greenspace, currently w/no rear neighbours - 3 good sized bedrooms on the 2nd level w/updated 4pc bathroom - Finished lower level w/family room, ready-made hobby/workshop/office space, cold storage room + laundry/utility area - Attached garage features interior entry into the home - Please call today for all details + to book your showing, one visit is all it will take to know you have arrived home! (id:43934)
Property Details
|
MLS® Number
|
X12088174 |
|
Property Type
|
Single Family |
|
Community Name
|
907 - Perth |
|
Features
|
Sump Pump |
|
Parking Space Total
|
5 |
|
Structure
|
Deck |
Building
|
Bathroom Total
|
2 |
|
Bedrooms Above Ground
|
3 |
|
Bedrooms Total
|
3 |
|
Appliances
|
Garage Door Opener Remote(s), Water Heater - Tankless, Dryer, Stove, Washer, Window Coverings, Refrigerator |
|
Basement Development
|
Partially Finished |
|
Basement Type
|
Full (partially Finished) |
|
Construction Status
|
Insulation Upgraded |
|
Construction Style Attachment
|
Detached |
|
Cooling Type
|
Central Air Conditioning |
|
Exterior Finish
|
Brick, Vinyl Siding |
|
Foundation Type
|
Concrete |
|
Half Bath Total
|
1 |
|
Heating Fuel
|
Natural Gas |
|
Heating Type
|
Forced Air |
|
Stories Total
|
2 |
|
Size Interior
|
1,100 - 1,500 Ft2 |
|
Type
|
House |
|
Utility Water
|
Municipal Water |
Parking
|
Attached Garage
|
|
|
Garage
|
|
|
Inside Entry
|
|
Land
|
Acreage
|
No |
|
Landscape Features
|
Landscaped |
|
Sewer
|
Sanitary Sewer |
|
Size Depth
|
119 Ft ,8 In |
|
Size Frontage
|
53 Ft ,7 In |
|
Size Irregular
|
53.6 X 119.7 Ft |
|
Size Total Text
|
53.6 X 119.7 Ft |
|
Zoning Description
|
Residential |
Rooms
| Level |
Type |
Length |
Width |
Dimensions |
|
Second Level |
Bedroom |
3.75 m |
4.57 m |
3.75 m x 4.57 m |
|
Second Level |
Bedroom 2 |
3.05 m |
3.84 m |
3.05 m x 3.84 m |
|
Second Level |
Bedroom 3 |
3.05 m |
3.6 m |
3.05 m x 3.6 m |
|
Second Level |
Bathroom |
2.83 m |
2.77 m |
2.83 m x 2.77 m |
|
Lower Level |
Workshop |
2.83 m |
3.29 m |
2.83 m x 3.29 m |
|
Lower Level |
Utility Room |
3.35 m |
3.81 m |
3.35 m x 3.81 m |
|
Lower Level |
Family Room |
3.75 m |
6.13 m |
3.75 m x 6.13 m |
|
Main Level |
Bathroom |
1.19 m |
1.49 m |
1.19 m x 1.49 m |
|
Main Level |
Living Room |
3.66 m |
4.11 m |
3.66 m x 4.11 m |
|
Main Level |
Dining Room |
3.57 m |
3.66 m |
3.57 m x 3.66 m |
|
Main Level |
Kitchen |
3.63 m |
3.63 m |
3.63 m x 3.63 m |
|
Main Level |
Foyer |
2.13 m |
2.35 m |
2.13 m x 2.35 m |
https://www.realtor.ca/real-estate/28180249/14-treelawn-boulevard-perth-907-perth

