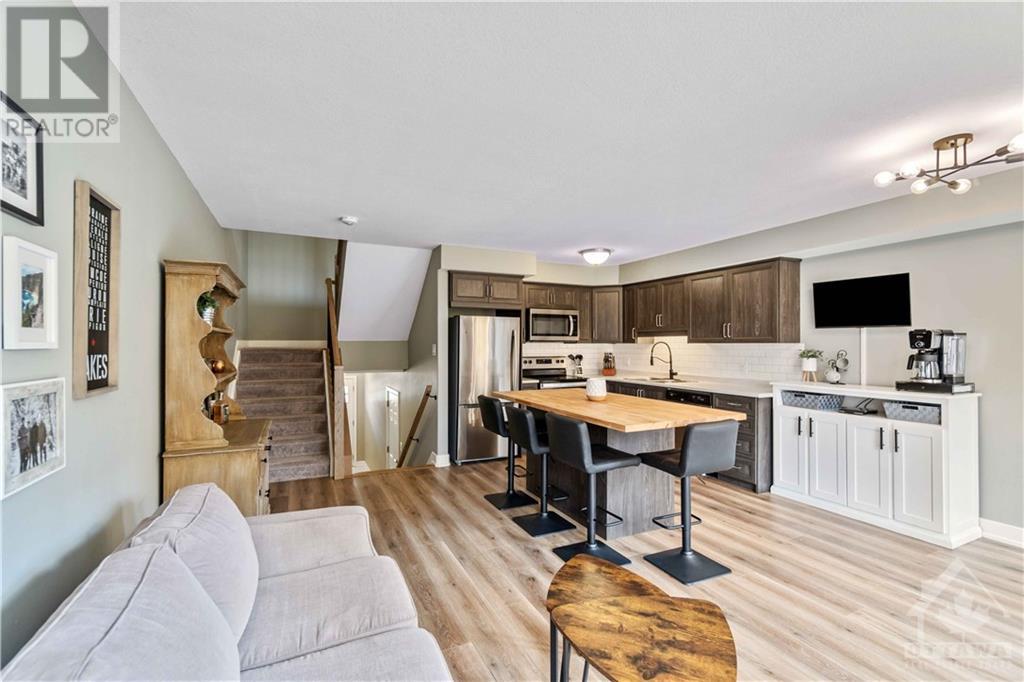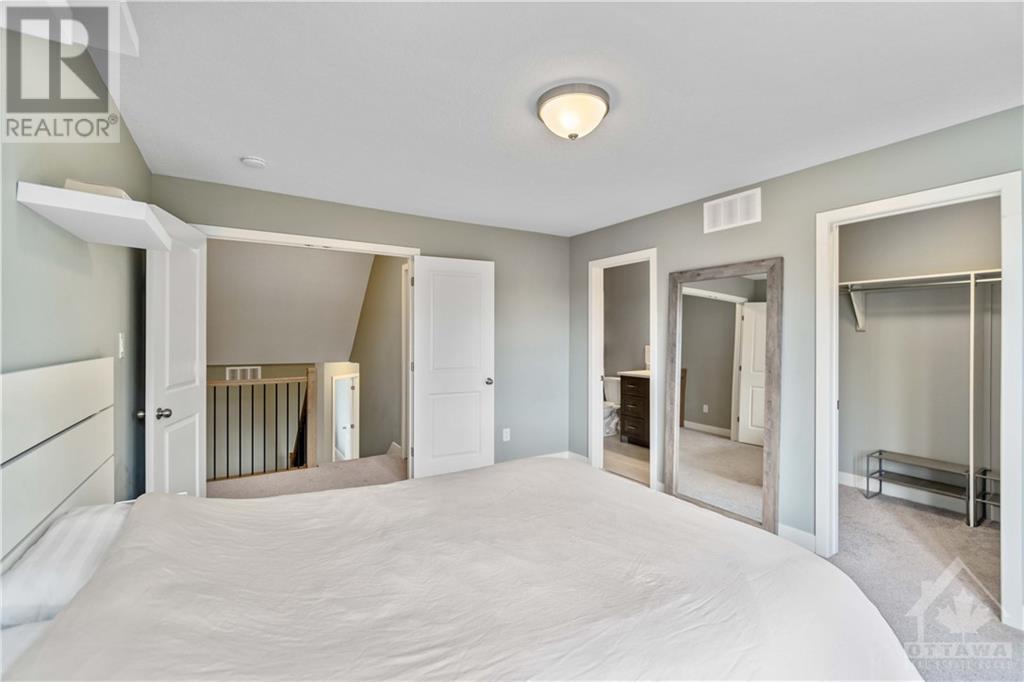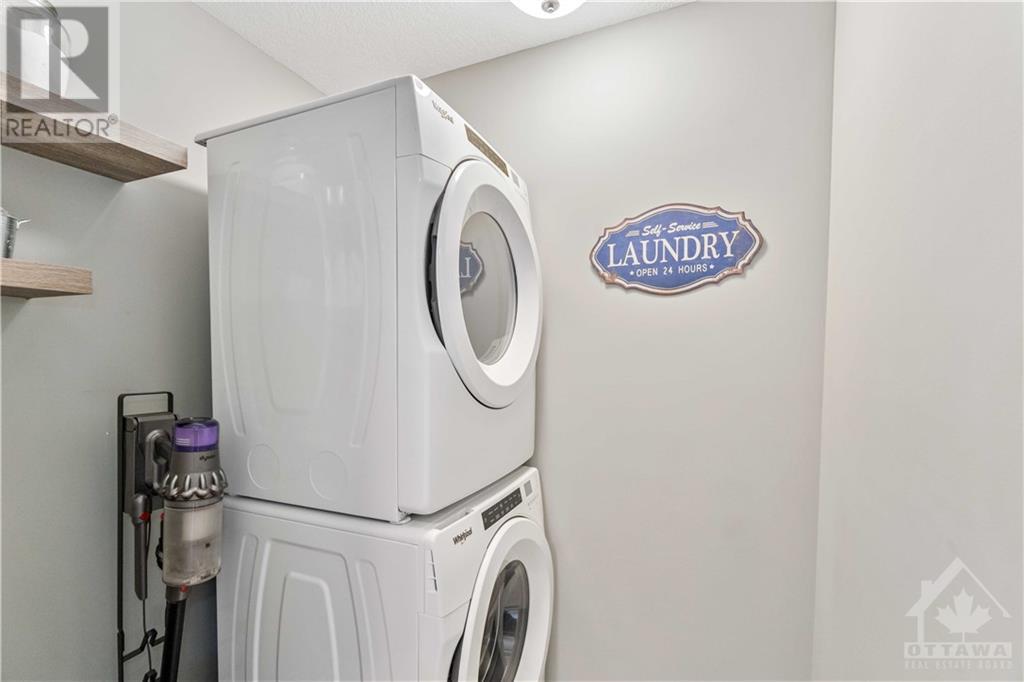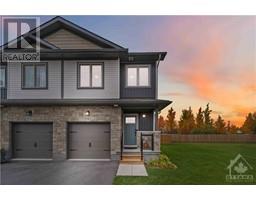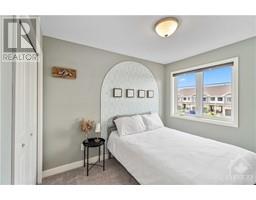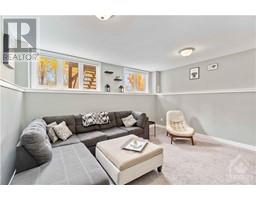14 Staples Boulevard Smiths Falls, Ontario K7A 0A2
$519,000
Look no further than this stunning and thoughtfully upgraded end-unit townhome ideally situated with no rear neighbours backing onto the Cataraqui Trail. Gleaming laminate floors welcomes you into the open concept main level living, dining & kitchen. The spacious kitchen is complete with stainless steel appliances, modern shaker-style cabinetry & an extra large butcher block island - perfect for gathering around with friends & family. The living room looks out to your oversized rear-yard that is fully fenced & ready for summer BBQ parties. Up a few stairs is 2 bedrooms & a shared full bath. The primary bedroom is on its own level with luxurious ensuite bath & walk-in closet. A convenient laundry room finishes off the upper level. To top off the home, the finished lower level makes a great family/rec. room. The Bellamy Farm’s neighbourhood is located close to grocers, LCBO & plenty of big-box stores. Walk to the Rideau Canal, local park or grab a coffee at the nearby coffee shop. (id:43934)
Property Details
| MLS® Number | 1416338 |
| Property Type | Single Family |
| Neigbourhood | Bellamy Farms |
| AmenitiesNearBy | Recreation Nearby, Shopping |
| CommunicationType | Internet Access |
| ParkingSpaceTotal | 3 |
Building
| BathroomTotal | 3 |
| BedroomsAboveGround | 3 |
| BedroomsTotal | 3 |
| Appliances | Refrigerator, Dishwasher, Dryer, Hood Fan, Stove, Washer |
| BasementDevelopment | Finished |
| BasementType | Full (finished) |
| ConstructedDate | 2021 |
| ConstructionMaterial | Wood Frame |
| CoolingType | Central Air Conditioning |
| ExteriorFinish | Brick, Siding, Vinyl |
| FlooringType | Wall-to-wall Carpet, Mixed Flooring, Laminate, Tile |
| FoundationType | Poured Concrete |
| HalfBathTotal | 1 |
| HeatingFuel | Natural Gas |
| HeatingType | Forced Air |
| StoriesTotal | 2 |
| Type | Row / Townhouse |
| UtilityWater | Municipal Water |
Parking
| Attached Garage |
Land
| Acreage | No |
| LandAmenities | Recreation Nearby, Shopping |
| Sewer | Municipal Sewage System |
| SizeDepth | 91 Ft ,11 In |
| SizeFrontage | 29 Ft ,9 In |
| SizeIrregular | 29.79 Ft X 91.89 Ft (irregular Lot) |
| SizeTotalText | 29.79 Ft X 91.89 Ft (irregular Lot) |
| ZoningDescription | Res |
Rooms
| Level | Type | Length | Width | Dimensions |
|---|---|---|---|---|
| Second Level | 4pc Bathroom | 4'11" x 10'1" | ||
| Second Level | Bedroom | 10'10" x 8'3" | ||
| Second Level | Bedroom | 12'2" x 8'3" | ||
| Second Level | Laundry Room | 5'11" x 4'5" | ||
| Second Level | 4pc Ensuite Bath | 10'2" x 4'11" | ||
| Second Level | Primary Bedroom | 14'5" x 11'8" | ||
| Second Level | Other | 10'1" x 4'11" | ||
| Lower Level | Recreation Room | 13'3" x 16'9" | ||
| Main Level | Foyer | 13'11" x 6'6" | ||
| Main Level | Partial Bathroom | 5'10" x 3'0" | ||
| Main Level | Living Room | 18'6" x 7'5" | ||
| Main Level | Dining Room | 8'10" x 9'8" | ||
| Main Level | Kitchen | 11'11" x 9'8" |
https://www.realtor.ca/real-estate/27545589/14-staples-boulevard-smiths-falls-bellamy-farms
Interested?
Contact us for more information










