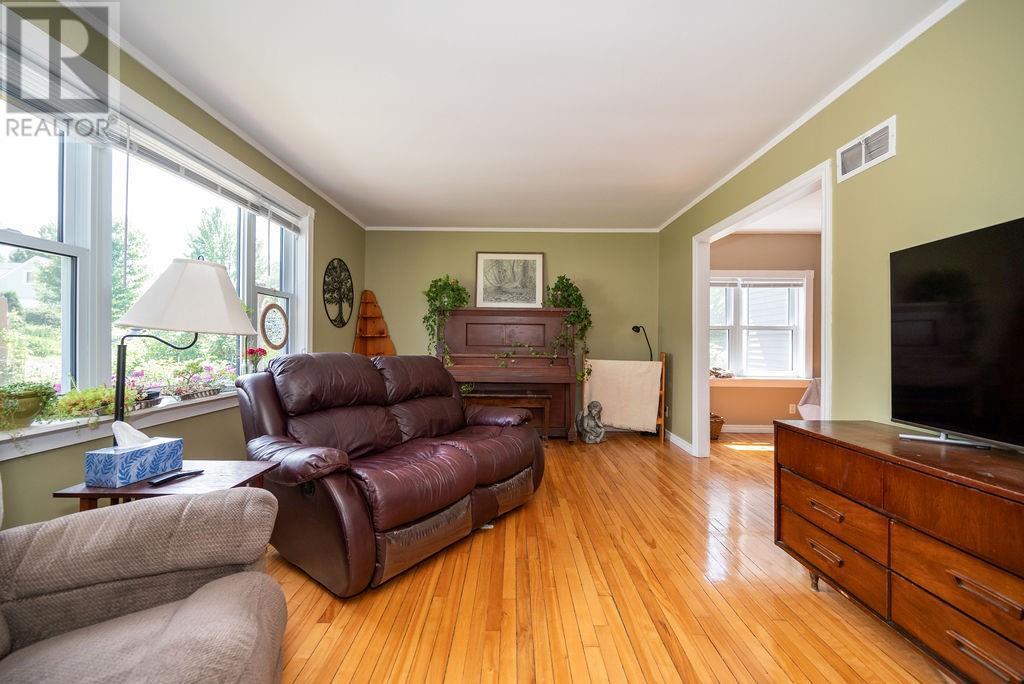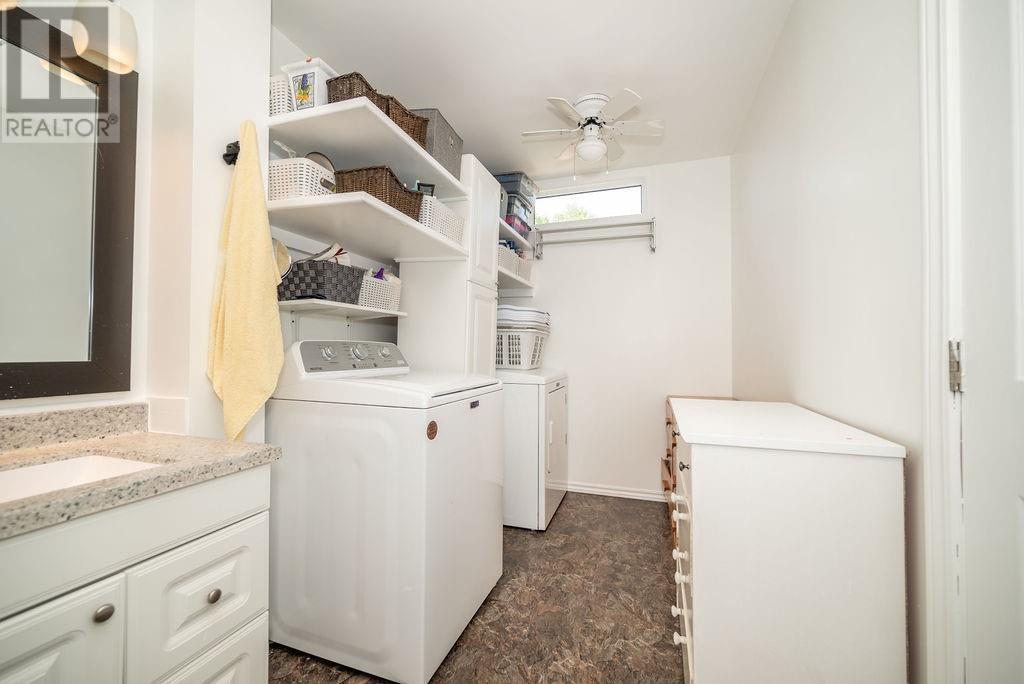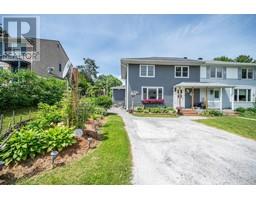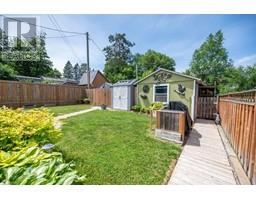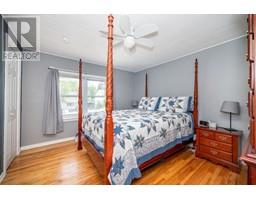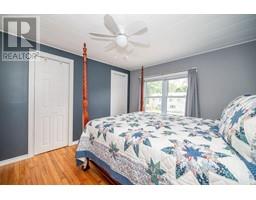4 Bedroom
2 Bathroom
Central Air Conditioning
Forced Air
$329,900
Excellent 4 bedroom 2 bath semi-detached home with detached garage on a beautifully manicured lot. This home features an updated kitchen, 2 updated bathrooms, and recently added 4-season sunroom. The primary bedroom and sunroom have sliding glass doors leading out to the deck and hot tub area, and a beautiful backyard that is fully fenced. The primary bedroom also has an ensuite bath and walk-in closet. There are 3 bedrooms and a full bathroom on the 2nd level, hardwood floors both upstairs and down, main floor laundry, and a large rec room and storage room in the basement. Many updates and improvements in the past few years including electrical panel, central A/C, additional parking, and much more. Call today for your own private tour. This is not your average semi! Minimum 24 hour irrevocable on all offers. (id:43934)
Property Details
|
MLS® Number
|
1398846 |
|
Property Type
|
Single Family |
|
Neigbourhood
|
Silvie Street |
|
Amenities Near By
|
Shopping |
|
Communication Type
|
Internet Access |
|
Features
|
Automatic Garage Door Opener |
|
Parking Space Total
|
3 |
|
Storage Type
|
Storage Shed |
|
Structure
|
Deck |
Building
|
Bathroom Total
|
2 |
|
Bedrooms Above Ground
|
4 |
|
Bedrooms Total
|
4 |
|
Appliances
|
Refrigerator, Dishwasher, Dryer, Stove, Washer, Hot Tub, Blinds |
|
Basement Development
|
Partially Finished |
|
Basement Type
|
Full (partially Finished) |
|
Constructed Date
|
1950 |
|
Construction Material
|
Wood Frame |
|
Construction Style Attachment
|
Semi-detached |
|
Cooling Type
|
Central Air Conditioning |
|
Exterior Finish
|
Vinyl |
|
Fixture
|
Drapes/window Coverings |
|
Flooring Type
|
Mixed Flooring, Hardwood |
|
Foundation Type
|
Block |
|
Heating Fuel
|
Natural Gas |
|
Heating Type
|
Forced Air |
|
Stories Total
|
2 |
|
Type
|
House |
|
Utility Water
|
Municipal Water |
Parking
Land
|
Acreage
|
No |
|
Fence Type
|
Fenced Yard |
|
Land Amenities
|
Shopping |
|
Sewer
|
Municipal Sewage System |
|
Size Depth
|
125 Ft |
|
Size Frontage
|
40 Ft |
|
Size Irregular
|
40 Ft X 125 Ft |
|
Size Total Text
|
40 Ft X 125 Ft |
|
Zoning Description
|
Residential |
Rooms
| Level |
Type |
Length |
Width |
Dimensions |
|
Second Level |
Bedroom |
|
|
11'8" x 10'9" |
|
Second Level |
Bedroom |
|
|
11'8" x 8'6" |
|
Second Level |
Bedroom |
|
|
20'2" x 7'6" |
|
Second Level |
4pc Bathroom |
|
|
7'5" x 4'9" |
|
Basement |
Recreation Room |
|
|
24'6" x 10'8" |
|
Basement |
Utility Room |
|
|
24'6" x 10'0" |
|
Main Level |
Living Room |
|
|
11'11" x 11'7" |
|
Main Level |
Dining Room |
|
|
11'9" x 11'6" |
|
Main Level |
Kitchen |
|
|
12'11" x 11'7" |
|
Main Level |
Primary Bedroom |
|
|
12'3" x 11'6" |
|
Main Level |
Foyer |
|
|
8'5" x 7'7" |
|
Main Level |
3pc Bathroom |
|
|
15'9" x 6'7" |
|
Main Level |
Sunroom |
|
|
12'3" x 11'6" |
https://www.realtor.ca/real-estate/27079999/14-silvie-street-deep-river-silvie-street








