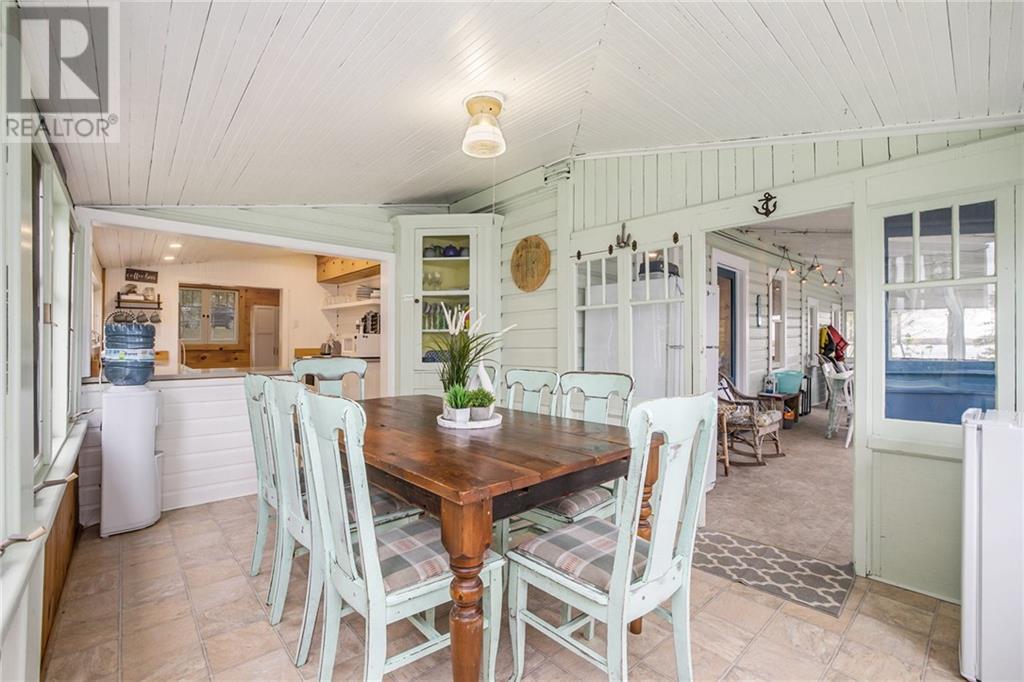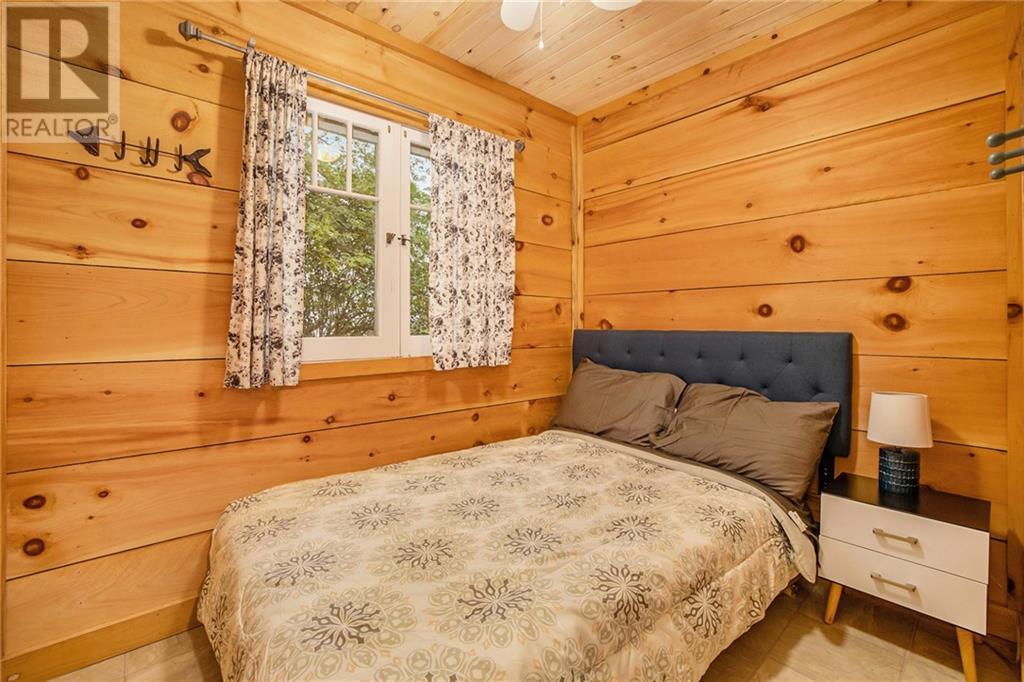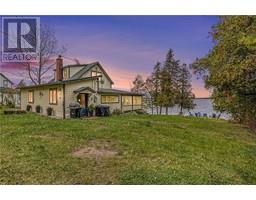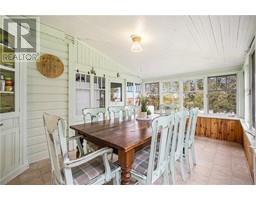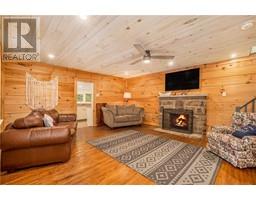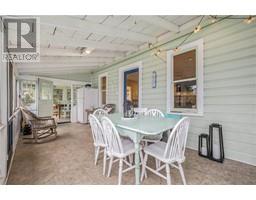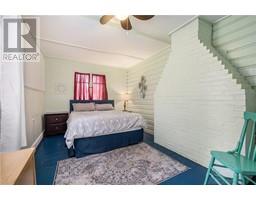14 R3 Road Lombardy, Ontario K0G 1L0
$899,900
Discover the perfect furnished cottages on the beautiful shores of Lower Rideau Lake! Main cottage offers 4 bedrooms & 1.5 baths. Plus you have the bunkie w/ 3 bedrooms giving you accommodations for 7! Think of the memories you can make w/family & friends all summer long! This delightful cottage exudes character & charm-it is like stepping back in time-dining room offers breathtaking views of the lake, making every meal a memorable experience. The kitchen features modern quartz counters & comes fully equipped w/appliances.The living room with pine walls & wood fireplace is the ideal place to sit back & relax. Screened in porch is by far the best room in the cottage- feel the evening breeze, watch another glorious sunset & sit around w/ family-lake life does not get better! The bunkie offers a small kitchen, living area, bath & 3 more bedrooms. Pristine shoreline- swim right off the dock, go boating, canoeing or enjoy your favourite water sports. Welcome to the Rideau! (id:43934)
Property Details
| MLS® Number | 1416699 |
| Property Type | Single Family |
| Neigbourhood | LOWER RIDEAU LAKE |
| AmenitiesNearBy | Recreation Nearby, Shopping |
| CommunicationType | Internet Access |
| Features | Park Setting |
| ParkingSpaceTotal | 4 |
| RoadType | Paved Road |
| StorageType | Storage Shed |
| Structure | Deck |
| ViewType | Lake View |
| WaterFrontType | Waterfront On Lake |
Building
| BathroomTotal | 3 |
| BedroomsAboveGround | 7 |
| BedroomsTotal | 7 |
| Appliances | Refrigerator, Microwave, Stove |
| BasementDevelopment | Not Applicable |
| BasementType | None (not Applicable) |
| ConstructedDate | 1920 |
| ConstructionStyleAttachment | Detached |
| CoolingType | None |
| ExteriorFinish | Siding, Wood |
| FireplacePresent | Yes |
| FireplaceTotal | 1 |
| FlooringType | Hardwood, Linoleum |
| FoundationType | None |
| HalfBathTotal | 1 |
| HeatingFuel | Electric |
| HeatingType | Baseboard Heaters |
| Type | House |
| UtilityWater | Drilled Well, Lake/river Water Intake |
Parking
| See Remarks |
Land
| AccessType | Water Access |
| Acreage | No |
| LandAmenities | Recreation Nearby, Shopping |
| Sewer | Septic System |
| SizeFrontage | 127 Ft ,8 In |
| SizeIrregular | 0.76 |
| SizeTotal | 0.76 Ac |
| SizeTotalText | 0.76 Ac |
| ZoningDescription | Residential |
Rooms
| Level | Type | Length | Width | Dimensions |
|---|---|---|---|---|
| Second Level | Bedroom | 9'7" x 7'5" | ||
| Second Level | Bedroom | 9'7" x 7'6" | ||
| Second Level | Den | 9'1" x 15'3" | ||
| Main Level | Foyer | 9'6" x 9'8" | ||
| Main Level | Bedroom | 19'3" x 9'8" | ||
| Main Level | Kitchen | 10'9" x 9'6" | ||
| Main Level | Dining Room | 14'2" x 9'6" | ||
| Main Level | Living Room/fireplace | 19'7" x 15'3" | ||
| Main Level | Bedroom | 9'6" x 10'6" | ||
| Main Level | 2pc Bathroom | 5'4" x 3'6" | ||
| Main Level | 3pc Ensuite Bath | 9'10" x 4'5" | ||
| Secondary Dwelling Unit | Dining Room | 9'9" x 8'1" | ||
| Secondary Dwelling Unit | Living Room | 11'3" x 9'9" | ||
| Secondary Dwelling Unit | Kitchen | 12'4" x 8'6" | ||
| Secondary Dwelling Unit | Primary Bedroom | 9'5" x 8'6" | ||
| Secondary Dwelling Unit | 4pc Bathroom | 5'7" x 9'6" | ||
| Secondary Dwelling Unit | Bedroom | 8'6" x 9'6" | ||
| Secondary Dwelling Unit | Bedroom | 6'7" x 8'6" |
https://www.realtor.ca/real-estate/27545810/14-r3-road-lombardy-lower-rideau-lake
Interested?
Contact us for more information










