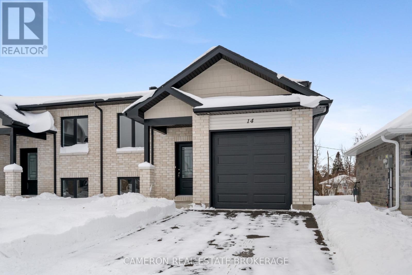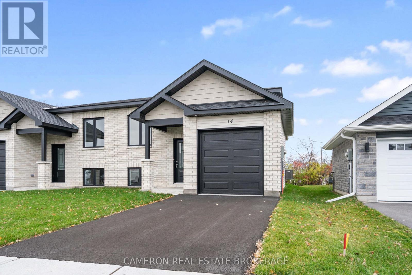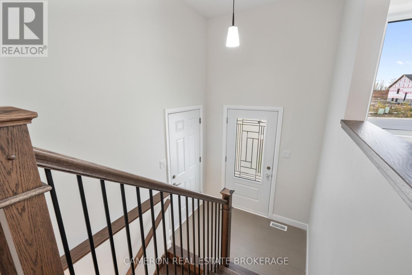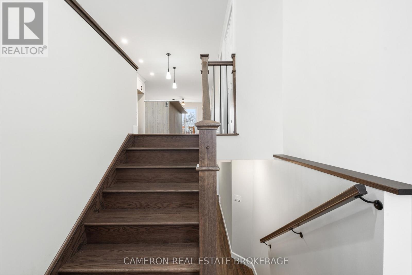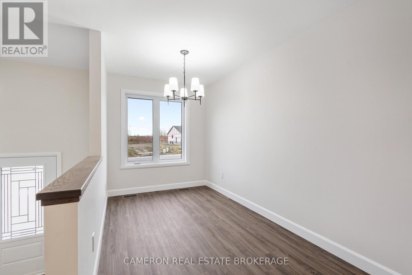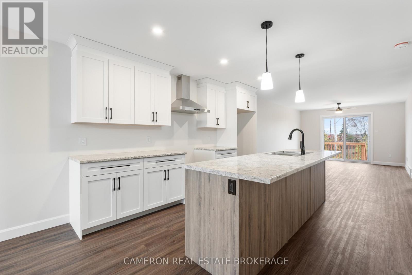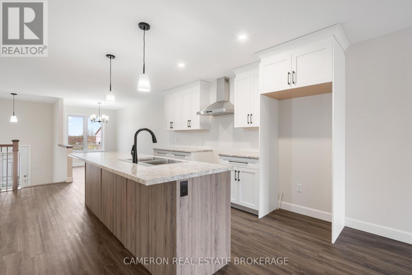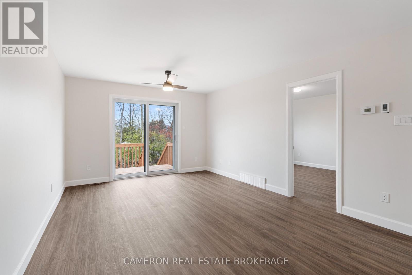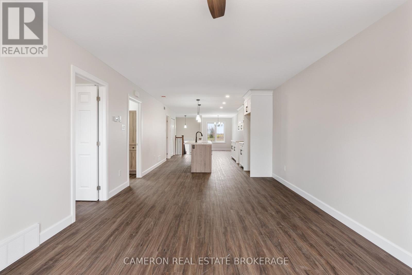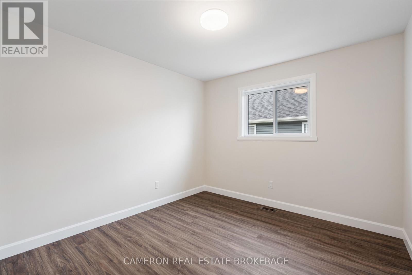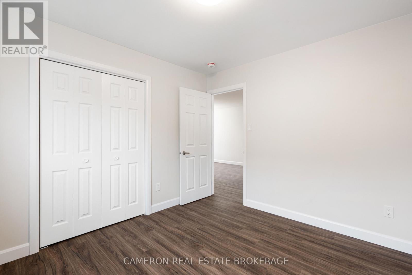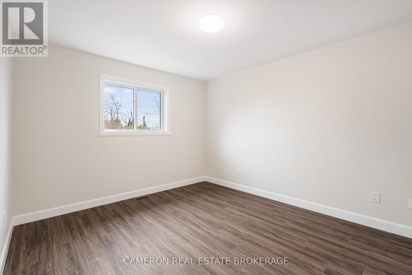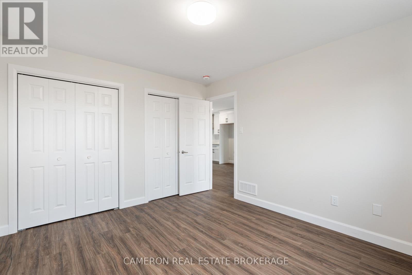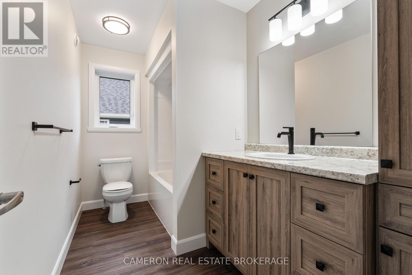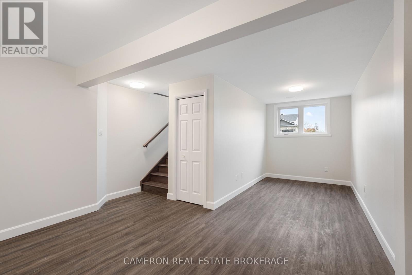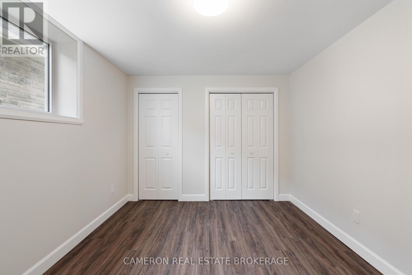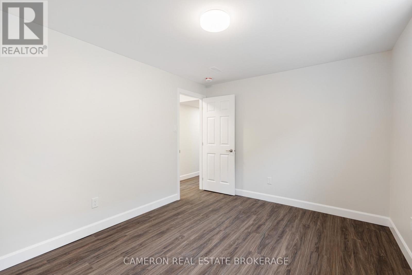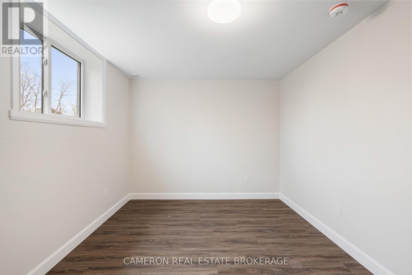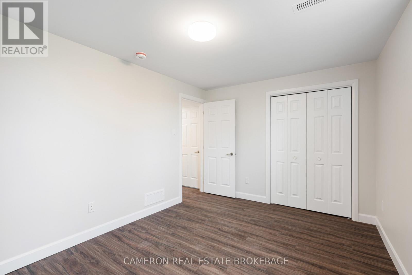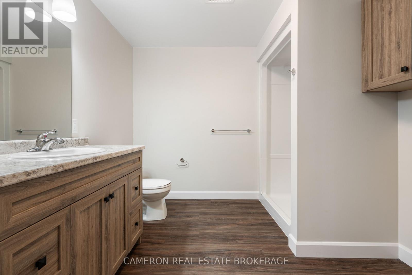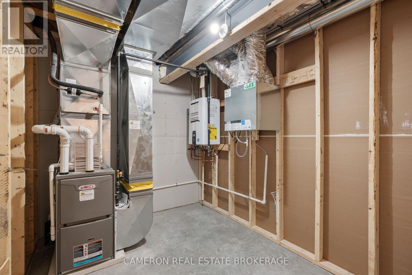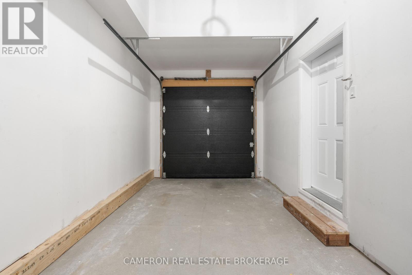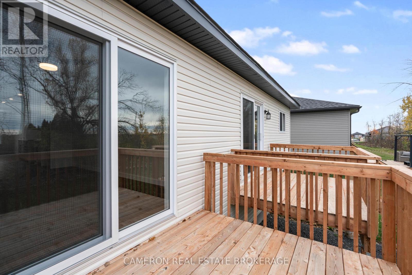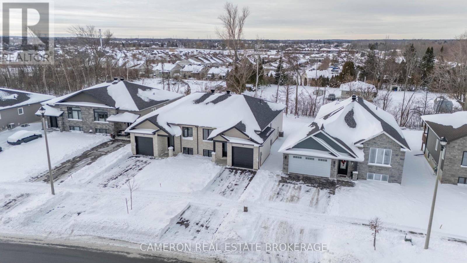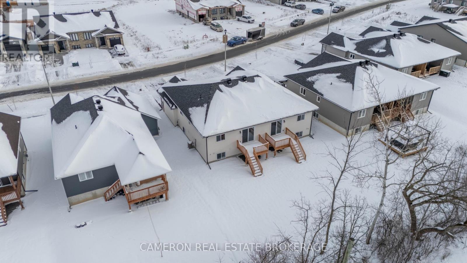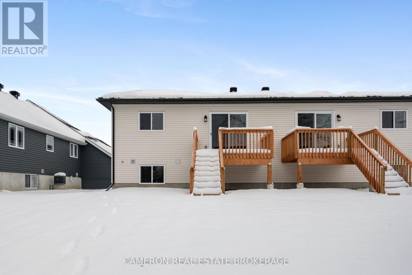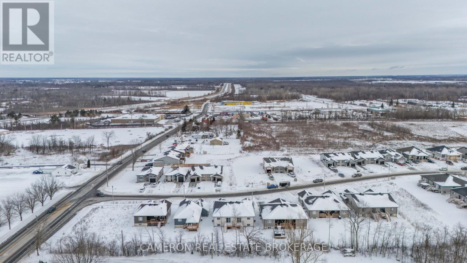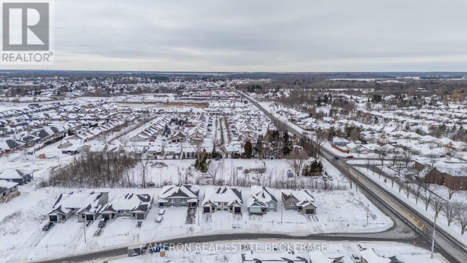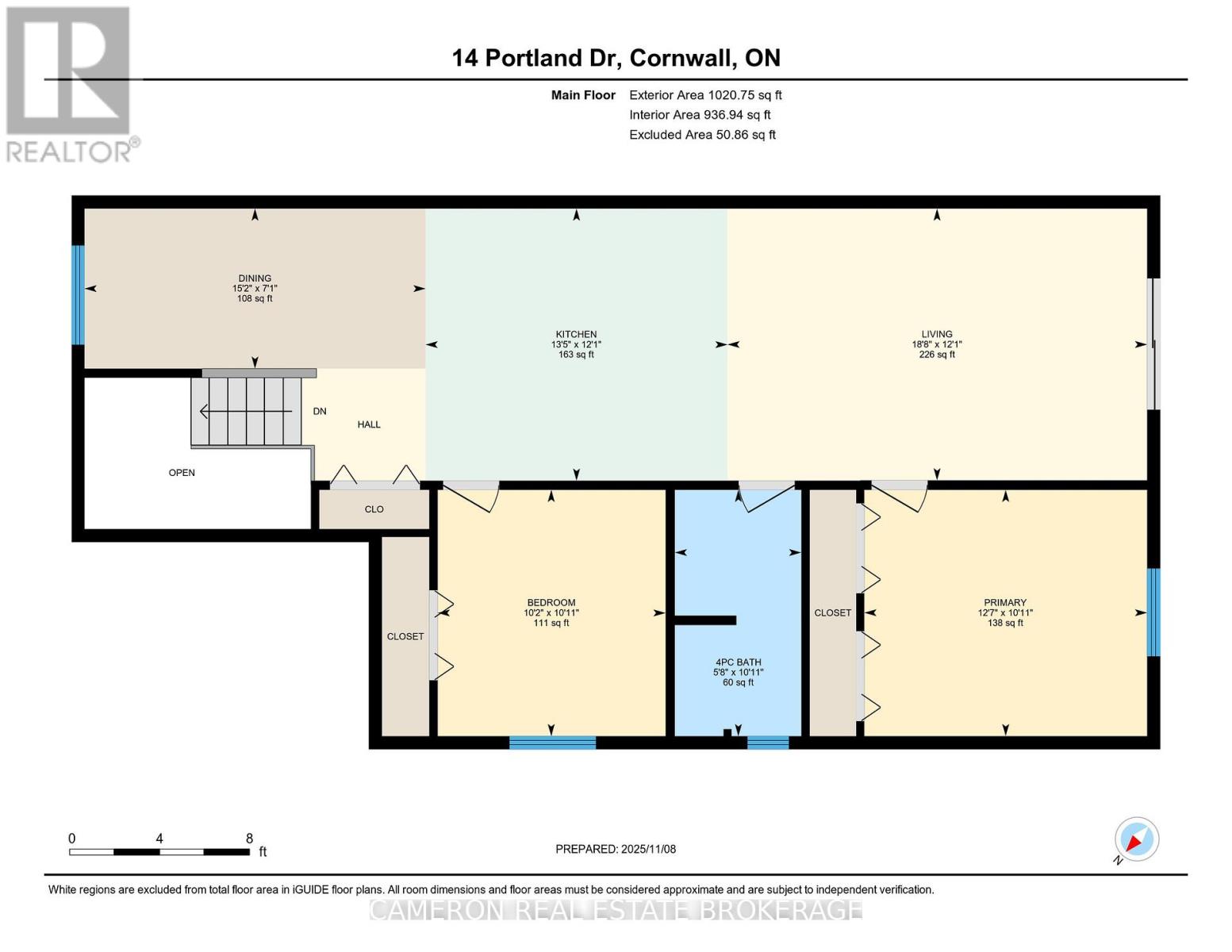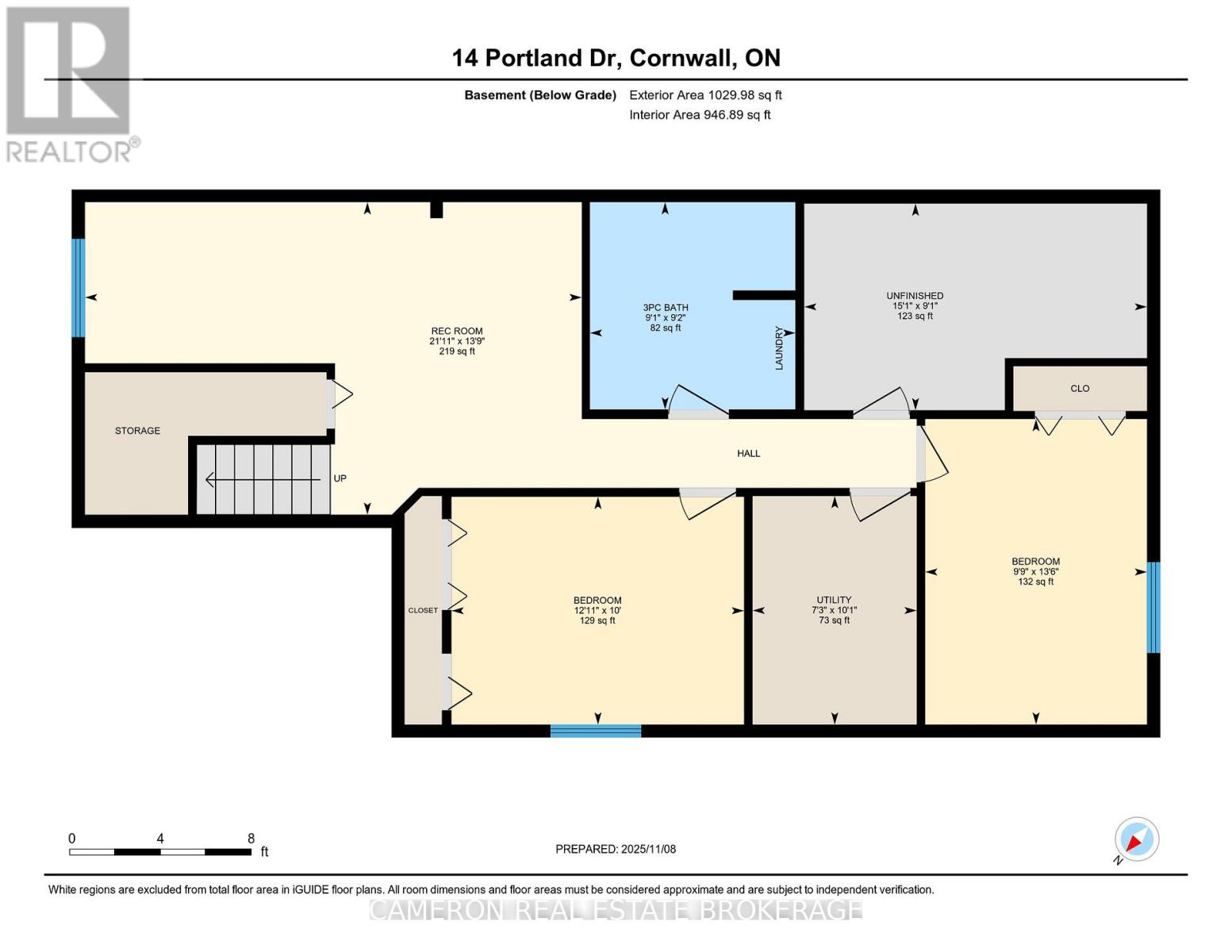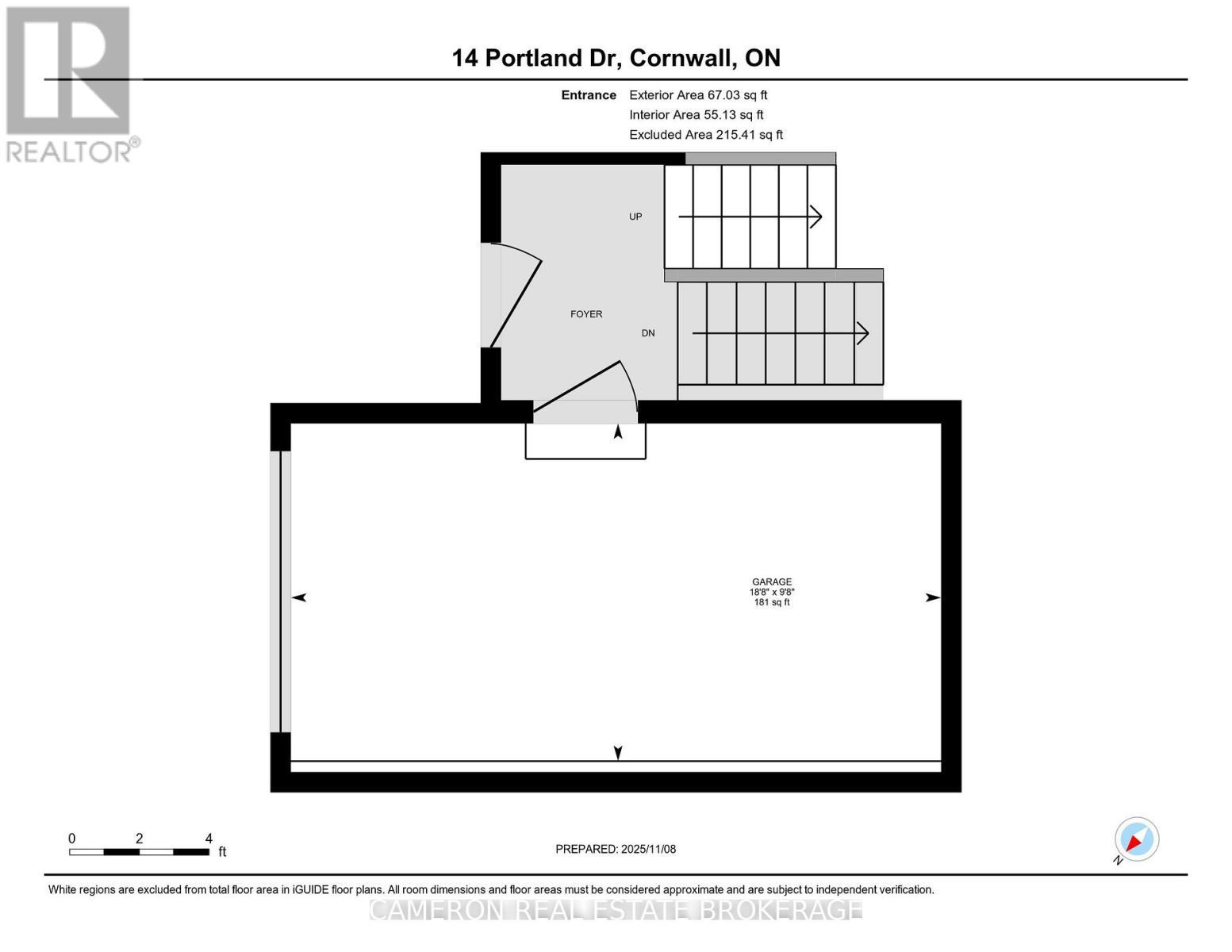4 Bedroom
2 Bathroom
700 - 1,100 ft2
Bungalow
Central Air Conditioning
Forced Air
$489,500
BRAND NEW 2+2 bedroom semi-detached home with an attached garage located in Cornwall's north end. Main level features a spacious front entrance, beautifully finished kitchen with centre island, patio doors off the living room leading to a rear yard deck, two spacious bedrooms, and a 4pc bathroom. The lower level finished area includes a family room, two spacious bedrooms, a 3pc bathroom, a large utility room, and an additional storage area. The home also features easy-to-maintain, pet-friendly vinyl plank flooring, a finished 1 car garage, paved drive, and fully sodded yard. This home is available for immediate possession and includes a New Home 7-year Tarion Warranty, for peace of mind and listing price based on buyers occupying the home.The Seller requires 2 full business days irrevocable to review any/all offer(s). (id:43934)
Property Details
|
MLS® Number
|
X12529510 |
|
Property Type
|
Single Family |
|
Community Name
|
717 - Cornwall |
|
Community Features
|
School Bus |
|
Parking Space Total
|
3 |
|
Structure
|
Patio(s) |
Building
|
Bathroom Total
|
2 |
|
Bedrooms Above Ground
|
2 |
|
Bedrooms Below Ground
|
2 |
|
Bedrooms Total
|
4 |
|
Age
|
New Building |
|
Appliances
|
Garage Door Opener Remote(s), Water Meter |
|
Architectural Style
|
Bungalow |
|
Basement Development
|
Partially Finished |
|
Basement Type
|
Full (partially Finished) |
|
Construction Style Attachment
|
Semi-detached |
|
Cooling Type
|
Central Air Conditioning |
|
Exterior Finish
|
Vinyl Siding, Brick |
|
Foundation Type
|
Poured Concrete |
|
Heating Fuel
|
Natural Gas |
|
Heating Type
|
Forced Air |
|
Stories Total
|
1 |
|
Size Interior
|
700 - 1,100 Ft2 |
|
Type
|
House |
|
Utility Water
|
Municipal Water |
Parking
Land
|
Acreage
|
No |
|
Sewer
|
Sanitary Sewer |
|
Size Depth
|
123 Ft ,6 In |
|
Size Frontage
|
29 Ft ,8 In |
|
Size Irregular
|
29.7 X 123.5 Ft |
|
Size Total Text
|
29.7 X 123.5 Ft |
|
Zoning Description
|
Residential |
Rooms
| Level |
Type |
Length |
Width |
Dimensions |
|
Basement |
Utility Room |
2.21 m |
3.07 m |
2.21 m x 3.07 m |
|
Basement |
Bedroom 4 |
3.93 m |
3.06 m |
3.93 m x 3.06 m |
|
Basement |
Recreational, Games Room |
6.68 m |
4.2 m |
6.68 m x 4.2 m |
|
Basement |
Bathroom |
2.76 m |
2.79 m |
2.76 m x 2.79 m |
|
Basement |
Other |
4.61 m |
2.78 m |
4.61 m x 2.78 m |
|
Basement |
Bedroom 3 |
2.98 m |
4.11 m |
2.98 m x 4.11 m |
|
Main Level |
Dining Room |
4.63 m |
2.17 m |
4.63 m x 2.17 m |
|
Main Level |
Kitchen |
4.1 m |
3.69 m |
4.1 m x 3.69 m |
|
Main Level |
Living Room |
5.69 m |
3.69 m |
5.69 m x 3.69 m |
|
Main Level |
Primary Bedroom |
3.84 m |
3.34 m |
3.84 m x 3.34 m |
|
Main Level |
Bathroom |
1.72 m |
3.34 m |
1.72 m x 3.34 m |
|
Main Level |
Bedroom 2 |
3.09 m |
3.34 m |
3.09 m x 3.34 m |
Utilities
|
Cable
|
Available |
|
Electricity
|
Installed |
|
Sewer
|
Installed |
https://www.realtor.ca/real-estate/29088010/14-portland-drive-cornwall-717-cornwall

