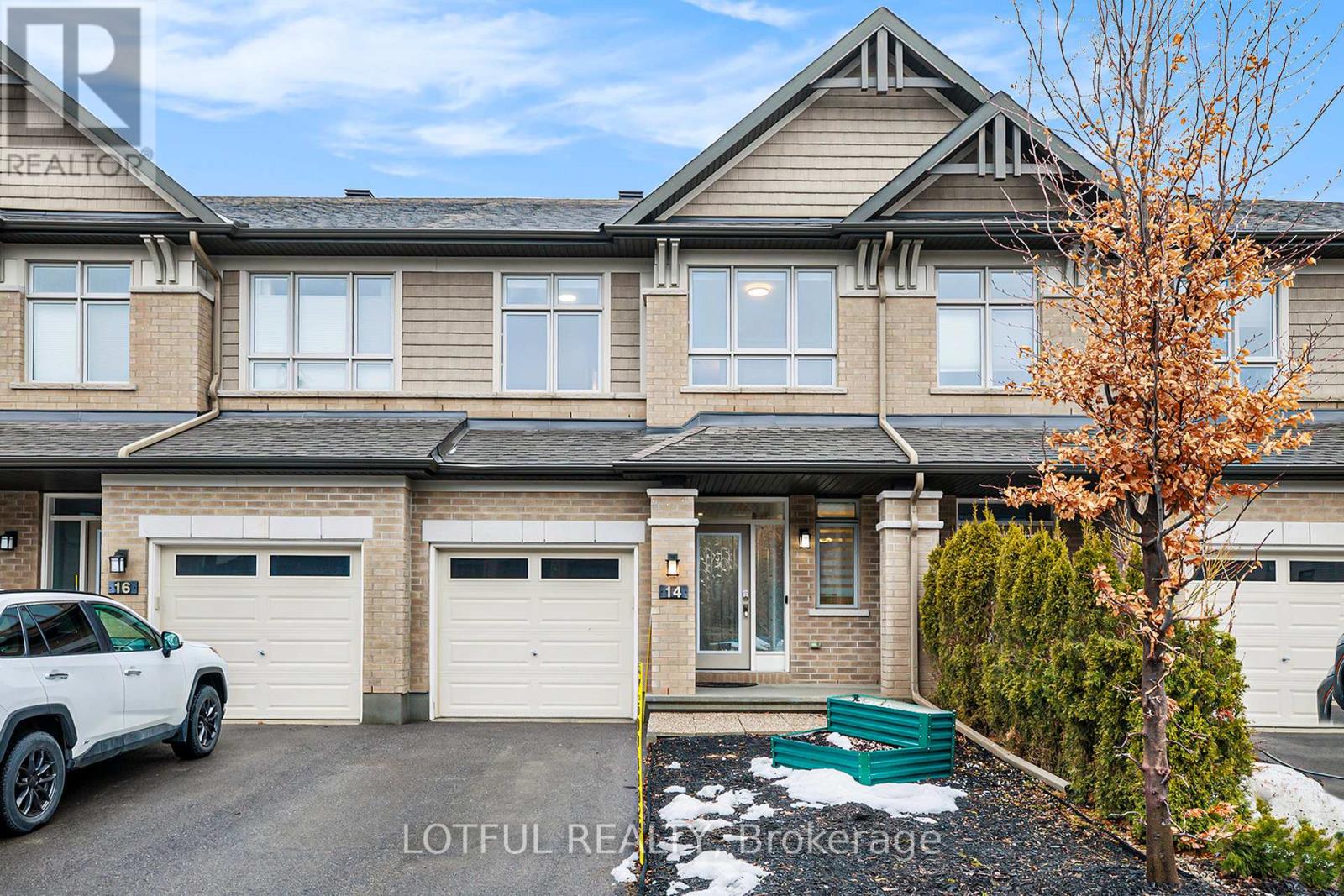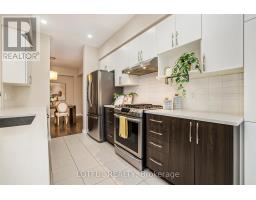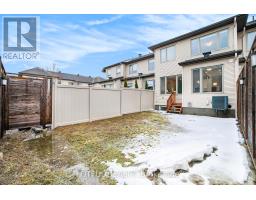3 Bedroom
3 Bathroom
1,500 - 2,000 ft2
Fireplace
Central Air Conditioning
Forced Air
$719,900
Welcome to this stunning executive townhouse in the sought-after Bradley Commons community, perfectly positioned between Kanata and Stittsville. Thoughtfully upgraded, this 3-bedroom, 3-bathroom home boasts refined finishes, a spacious layout, and exceptional functionality.The main floor features an open-concept design with soaring 9 ceilings and expansive windows, enhanced by sleek zebra blinds that offer both style and light control. The gourmet kitchen is a chefs dream, equipped with upgraded stainless steel appliances, a large center island, and abundant cabinetry. A formal dining area provides the perfect space for elegant gatherings.Upstairs, the expansive primary suite includes a walk-in closet and a luxurious ensuite with premium finishes. Two additional well-appointed bedrooms, a full main bathroom, and a versatile loft complete the upper level. One of the secondary bedrooms features a cheater ensuiteideal for guests or family. The second-floor laundry room adds convenience to daily living.The fully finished lower level extends your living space with a welcoming family room, a cozy fireplace, ample storage, and a rough-in for a future bathroom.Ideally located near top-rated schools, parks, transit, shopping, DND, and the Kanata high-tech park, this exceptional home offers both comfort and convenience in one of the west ends most desirable neighborhoods. Dont miss this opportunityschedule your viewing today! (id:43934)
Property Details
|
MLS® Number
|
X12063007 |
|
Property Type
|
Single Family |
|
Community Name
|
9010 - Kanata - Emerald Meadows/Trailwest |
|
Amenities Near By
|
Public Transit |
|
Parking Space Total
|
2 |
Building
|
Bathroom Total
|
3 |
|
Bedrooms Above Ground
|
3 |
|
Bedrooms Total
|
3 |
|
Appliances
|
Water Heater, Garage Door Opener Remote(s), Dishwasher, Dryer, Hood Fan, Stove, Washer, Refrigerator |
|
Basement Development
|
Finished |
|
Basement Type
|
N/a (finished) |
|
Construction Style Attachment
|
Attached |
|
Cooling Type
|
Central Air Conditioning |
|
Exterior Finish
|
Brick Facing |
|
Fireplace Present
|
Yes |
|
Fireplace Total
|
1 |
|
Foundation Type
|
Block |
|
Half Bath Total
|
1 |
|
Heating Fuel
|
Natural Gas |
|
Heating Type
|
Forced Air |
|
Stories Total
|
2 |
|
Size Interior
|
1,500 - 2,000 Ft2 |
|
Type
|
Row / Townhouse |
|
Utility Water
|
Municipal Water |
Parking
Land
|
Acreage
|
No |
|
Land Amenities
|
Public Transit |
|
Sewer
|
Sanitary Sewer |
|
Size Depth
|
100 Ft ,1 In |
|
Size Frontage
|
20 Ft |
|
Size Irregular
|
20 X 100.1 Ft |
|
Size Total Text
|
20 X 100.1 Ft |
Rooms
| Level |
Type |
Length |
Width |
Dimensions |
|
Second Level |
Primary Bedroom |
3.4 m |
4.69 m |
3.4 m x 4.69 m |
|
Second Level |
Laundry Room |
0.74 m |
1.52 m |
0.74 m x 1.52 m |
|
Second Level |
Bathroom |
2.93 m |
1.43 m |
2.93 m x 1.43 m |
|
Second Level |
Bedroom 2 |
2.93 m |
5.03 m |
2.93 m x 5.03 m |
|
Second Level |
Bedroom 3 |
2.68 m |
3.34 m |
2.68 m x 3.34 m |
|
Basement |
Recreational, Games Room |
5.71 m |
8.4 m |
5.71 m x 8.4 m |
|
Basement |
Utility Room |
2.68 m |
6.27 m |
2.68 m x 6.27 m |
|
Basement |
Other |
2.76 m |
1.28 m |
2.76 m x 1.28 m |
|
Main Level |
Kitchen |
2.86 m |
3.9 m |
2.86 m x 3.9 m |
|
Main Level |
Living Room |
2.85 m |
8.42 m |
2.85 m x 8.42 m |
|
Main Level |
Dining Room |
2.86 m |
3.46 m |
2.86 m x 3.46 m |
|
Main Level |
Foyer |
2.68 m |
4.85 m |
2.68 m x 4.85 m |
https://www.realtor.ca/real-estate/28122833/14-plank-street-ottawa-9010-kanata-emerald-meadowstrailwest





















































