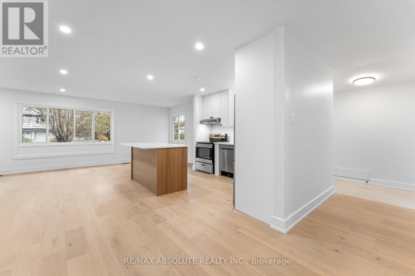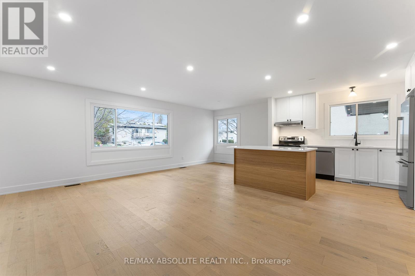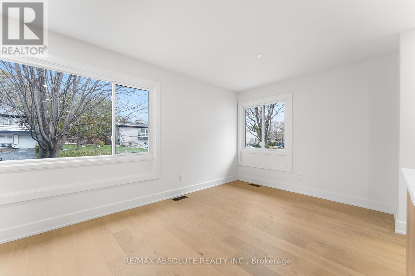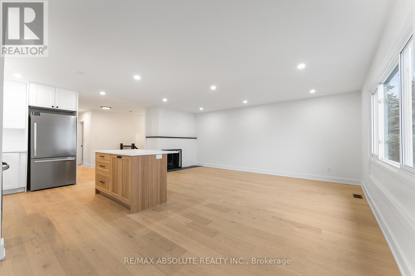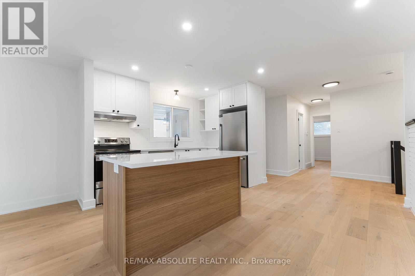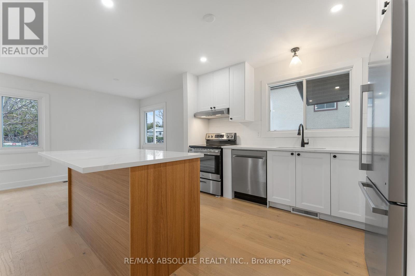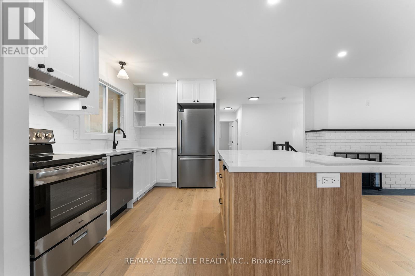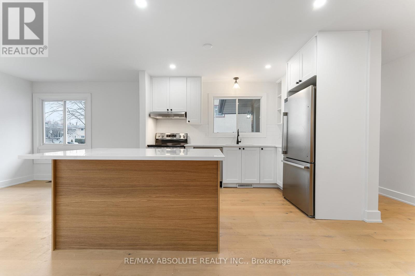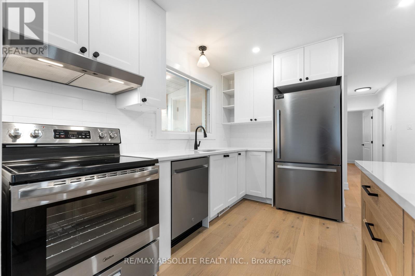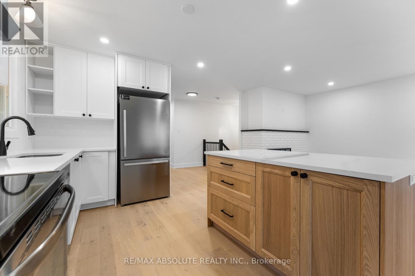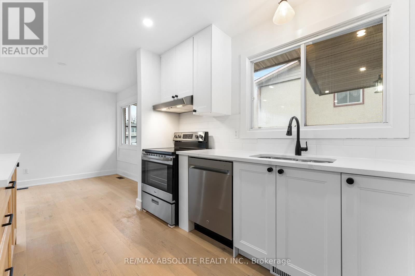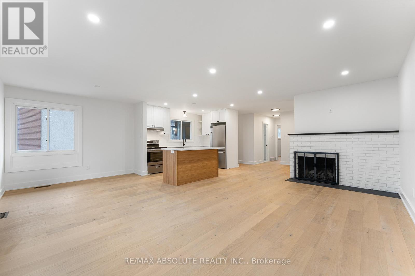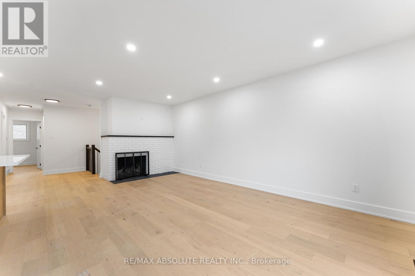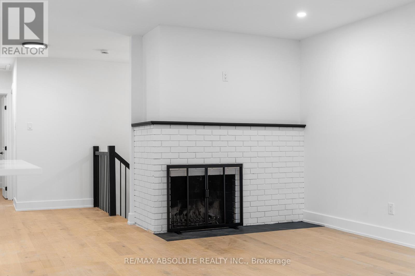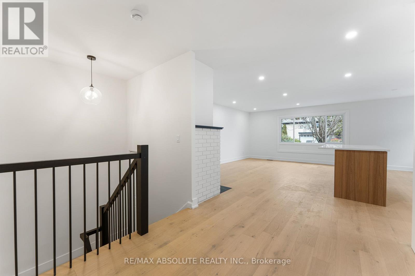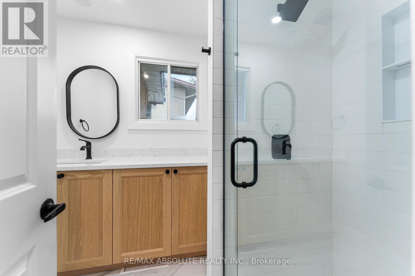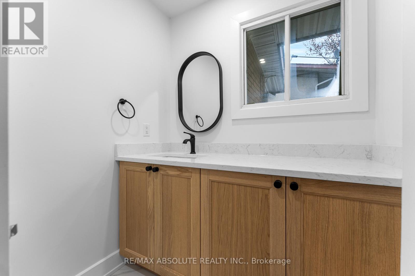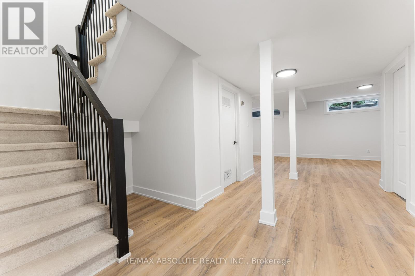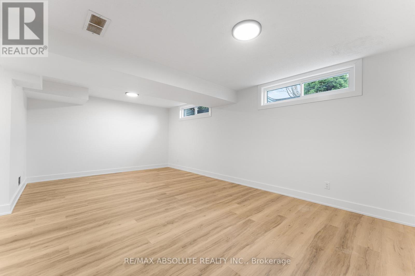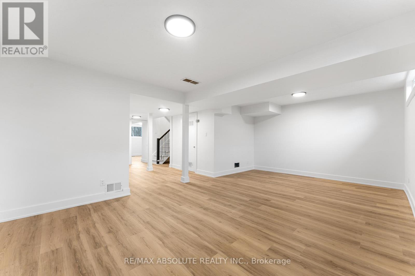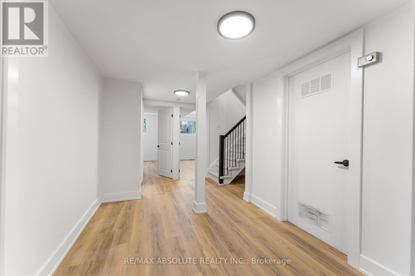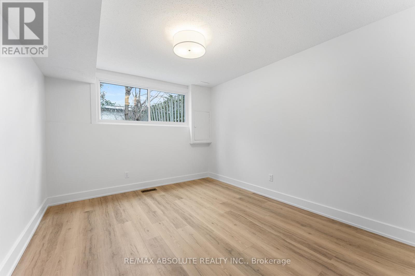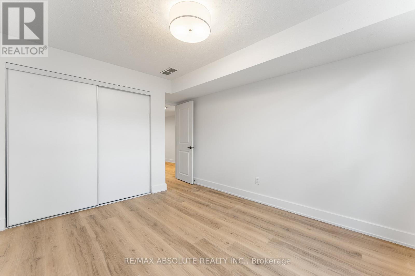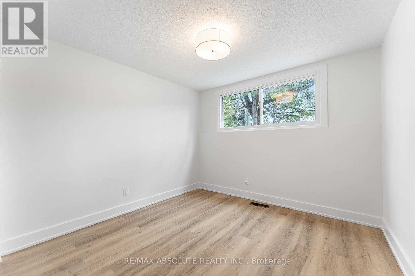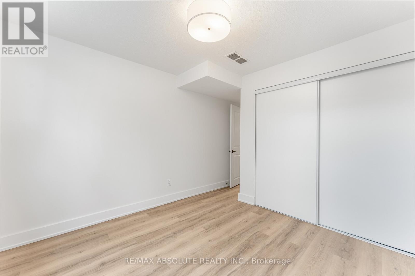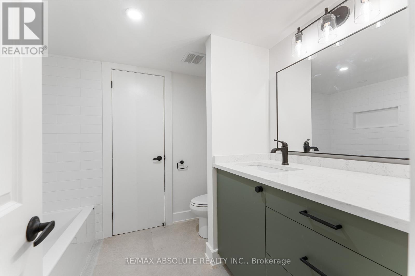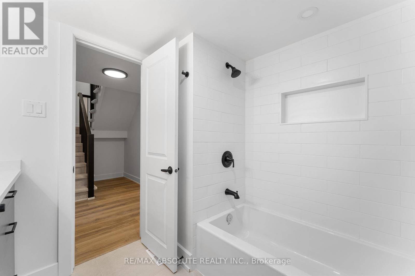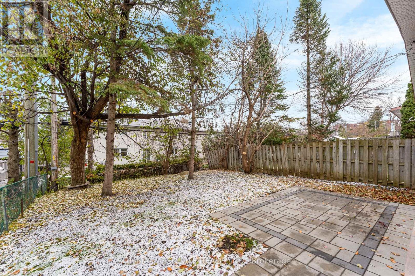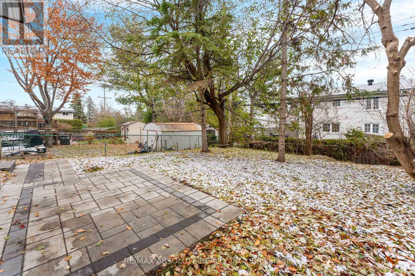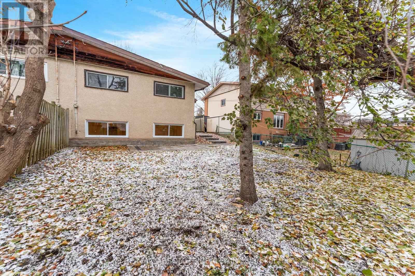4 Bedroom
2 Bathroom
700 - 1,100 ft2
Bungalow
Fireplace
Central Air Conditioning
Forced Air
$650,000
Welcome to this stunning, fully renovated semi-bungalow offering modern finishes, and a bright, spacious layout. From the moment you step inside, you'll appreciate the thoughtful updates, open-concept design, and attention to detail throughout.The main floor features a sun-filled living area with large windows, brand-new flooring, and a seamless flow into the updated kitchen-complete with sleek cabinetry, quartz countertops, stainless steel appliances, and ample storage. Two generous bedrooms and a beautifully redesigned full bathroom complete the main level. The renovated lower level offers incredible versatility, featuring a large family room, 2 additional bedrooms, upgraded bathroom, and plenty of storage. Located in a quiet, family-friendly neighbourhood close to schools, parks, transit, and shopping, this home delivers exceptional value and modern comfort. Must see! (id:43934)
Open House
This property has open houses!
Starts at:
2:00 pm
Ends at:
4:00 pm
Property Details
|
MLS® Number
|
X12555120 |
|
Property Type
|
Single Family |
|
Community Name
|
7202 - Borden Farm/Stewart Farm/Carleton Heights/Parkwood Hills |
|
Equipment Type
|
Water Heater |
|
Features
|
Lane |
|
Parking Space Total
|
3 |
|
Rental Equipment Type
|
Water Heater |
Building
|
Bathroom Total
|
2 |
|
Bedrooms Above Ground
|
4 |
|
Bedrooms Total
|
4 |
|
Amenities
|
Fireplace(s) |
|
Appliances
|
Dishwasher, Dryer, Stove, Washer, Refrigerator |
|
Architectural Style
|
Bungalow |
|
Basement Development
|
Finished |
|
Basement Type
|
Full (finished) |
|
Construction Style Attachment
|
Semi-detached |
|
Cooling Type
|
Central Air Conditioning |
|
Exterior Finish
|
Brick |
|
Fireplace Present
|
Yes |
|
Fireplace Total
|
1 |
|
Foundation Type
|
Concrete |
|
Heating Fuel
|
Natural Gas |
|
Heating Type
|
Forced Air |
|
Stories Total
|
1 |
|
Size Interior
|
700 - 1,100 Ft2 |
|
Type
|
House |
|
Utility Water
|
Municipal Water |
Parking
Land
|
Acreage
|
No |
|
Sewer
|
Sanitary Sewer |
|
Size Depth
|
103 Ft ,10 In |
|
Size Frontage
|
35 Ft |
|
Size Irregular
|
35 X 103.9 Ft |
|
Size Total Text
|
35 X 103.9 Ft |
Rooms
| Level |
Type |
Length |
Width |
Dimensions |
|
Lower Level |
Family Room |
4.8 m |
3.86 m |
4.8 m x 3.86 m |
|
Lower Level |
Bedroom 3 |
3.58 m |
3.14 m |
3.58 m x 3.14 m |
|
Lower Level |
Bedroom 4 |
3.09 m |
3.02 m |
3.09 m x 3.02 m |
|
Lower Level |
Laundry Room |
2 m |
1.9 m |
2 m x 1.9 m |
|
Main Level |
Kitchen |
3 m |
2.7 m |
3 m x 2.7 m |
|
Main Level |
Living Room |
5.4 m |
3.3 m |
5.4 m x 3.3 m |
|
Main Level |
Dining Room |
2.7 m |
2.4 m |
2.7 m x 2.4 m |
|
Main Level |
Primary Bedroom |
3.3 m |
3 m |
3.3 m x 3 m |
|
Main Level |
Bedroom 2 |
2.7 m |
2.4 m |
2.7 m x 2.4 m |
https://www.realtor.ca/real-estate/29114114/14-mulvagh-avenue-ottawa-7202-borden-farmstewart-farmcarleton-heightsparkwood-hills


