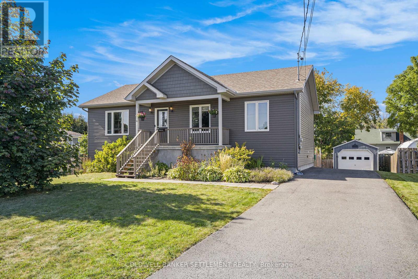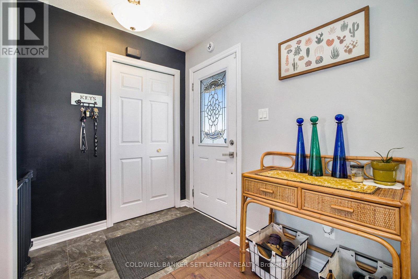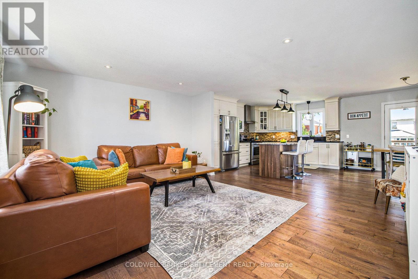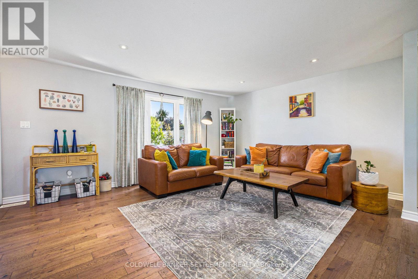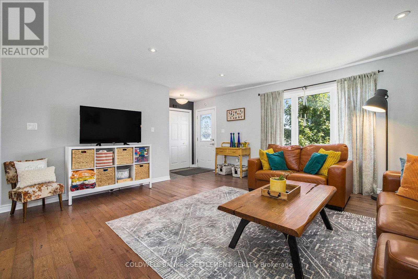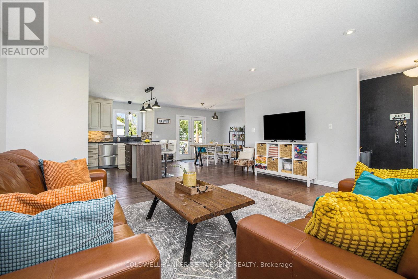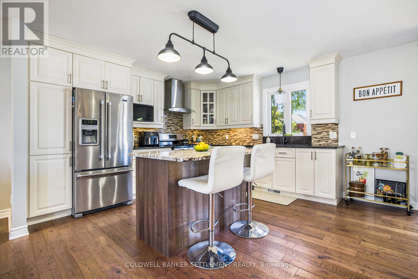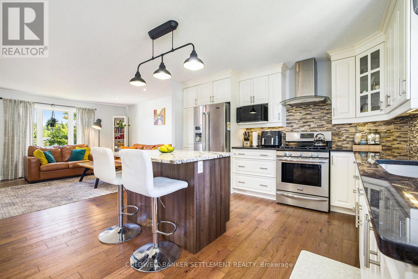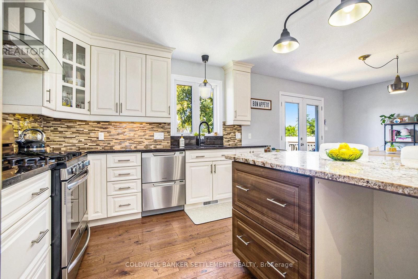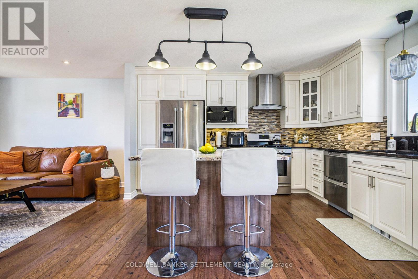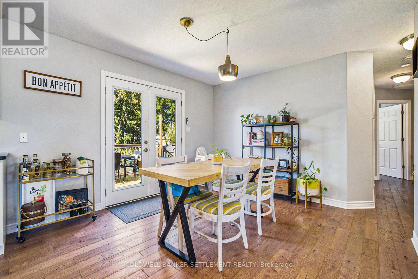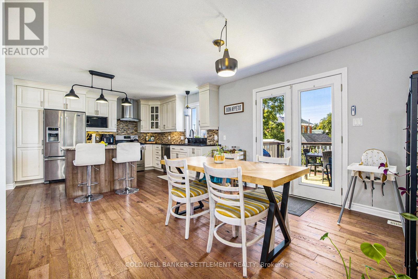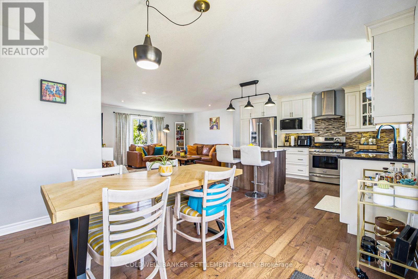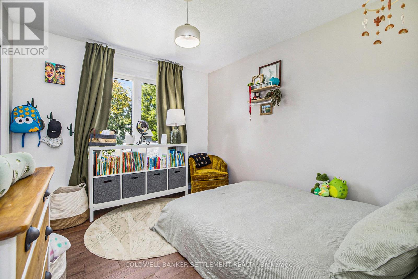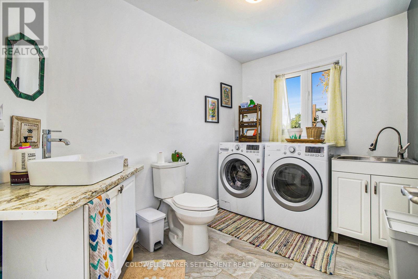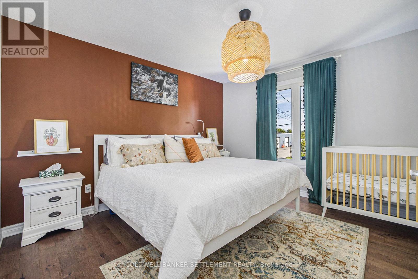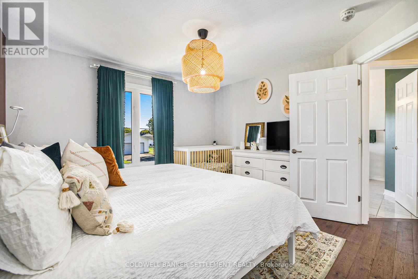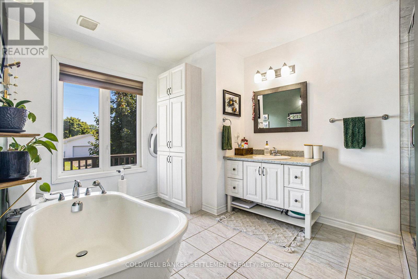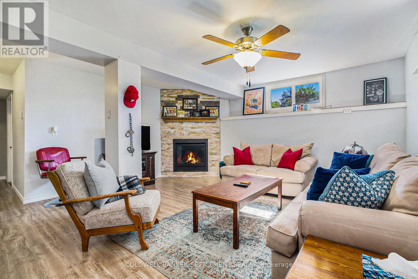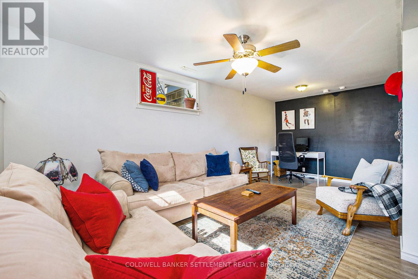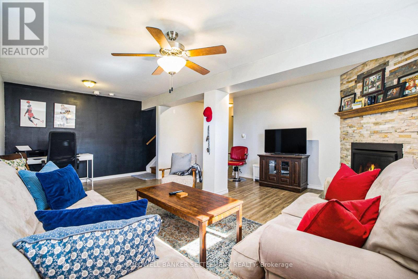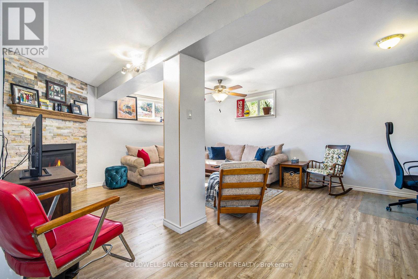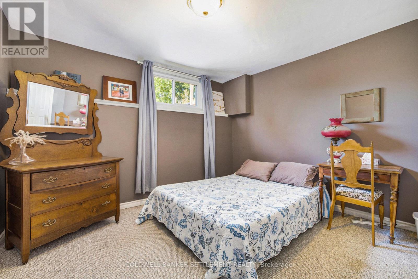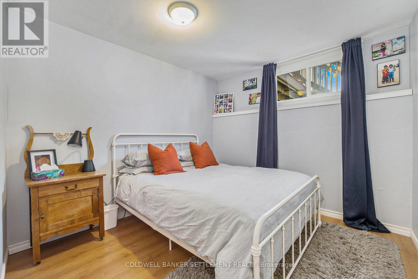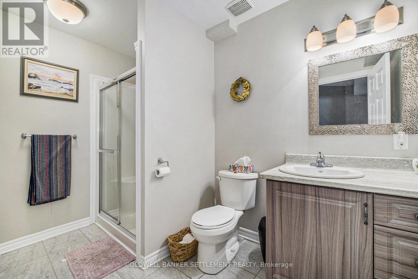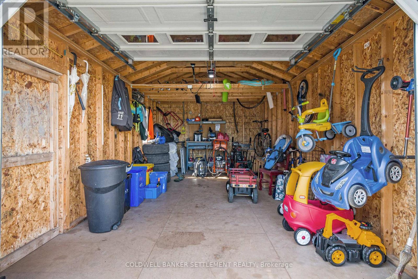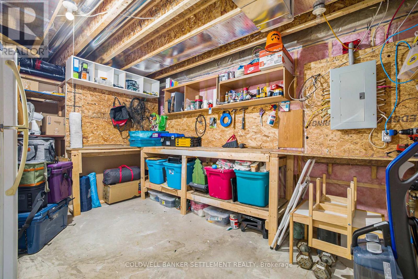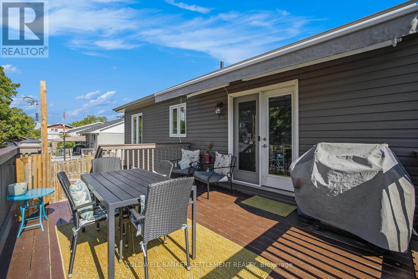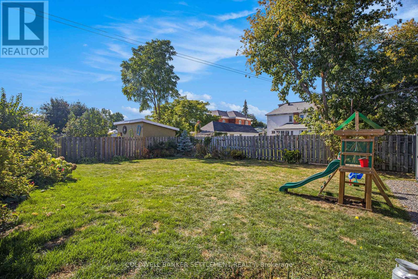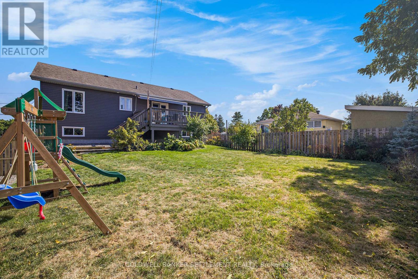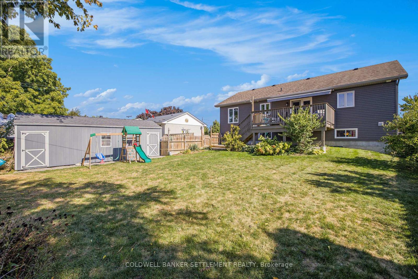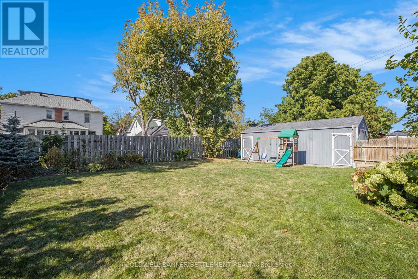4 Bedroom
3 Bathroom
1,100 - 1,500 ft2
Bungalow
Fireplace
Central Air Conditioning
Forced Air
$549,900
Welcome to this 2015 Parkview-built bungalow featuring four bedrooms and three bathrooms. The open-concept main level offers a bright and functional layout with living, dining, and kitchen areas seamlessly connected. The kitchen is highlighted by granite countertops, a center island, and a built-in double-door dishwasher. French doors lead from the dining area to the back deck, complete with a natural gas hookup for barbecues and outdoor entertaining. Engineered hardwood flooring runs throughout the main level. The spacious primary bedroom includes an oversized closet and is served by a beautifully appointed 4-piece bath with stand-up shower, soaker tub, and vanity. A 2-piece bath and convenient main floor laundry complete this level. The fully finished basement provides excellent additional living space with a large rec room featuring laminate flooring and a natural gas fireplace with thermostat. Two additional bedrooms, a 3-piece bath with shower, a workshop, and utility room offer plenty of versatility and function for family or guests. Outside, enjoy a detached single-car garage with attached 8 garden shed, a fully fenced backyard, paved driveway, and ample parking. This well-maintained home is move-in ready and offers comfort, style, and space inside and out. Only 35 min drive to the west end of Ottawa and 40 mins to Barrhaven. (id:43934)
Property Details
|
MLS® Number
|
X12421139 |
|
Property Type
|
Single Family |
|
Community Name
|
901 - Smiths Falls |
|
Parking Space Total
|
5 |
Building
|
Bathroom Total
|
3 |
|
Bedrooms Above Ground
|
4 |
|
Bedrooms Total
|
4 |
|
Amenities
|
Fireplace(s) |
|
Appliances
|
Dishwasher, Dryer, Hood Fan, Washer, Refrigerator |
|
Architectural Style
|
Bungalow |
|
Basement Development
|
Finished |
|
Basement Type
|
N/a (finished) |
|
Construction Style Attachment
|
Detached |
|
Cooling Type
|
Central Air Conditioning |
|
Exterior Finish
|
Vinyl Siding |
|
Fireplace Present
|
Yes |
|
Fireplace Total
|
1 |
|
Foundation Type
|
Concrete |
|
Half Bath Total
|
1 |
|
Heating Fuel
|
Natural Gas |
|
Heating Type
|
Forced Air |
|
Stories Total
|
1 |
|
Size Interior
|
1,100 - 1,500 Ft2 |
|
Type
|
House |
|
Utility Water
|
Municipal Water |
Parking
Land
|
Acreage
|
No |
|
Sewer
|
Sanitary Sewer |
|
Size Depth
|
110 Ft |
|
Size Frontage
|
66 Ft |
|
Size Irregular
|
66 X 110 Ft |
|
Size Total Text
|
66 X 110 Ft |
Rooms
| Level |
Type |
Length |
Width |
Dimensions |
|
Lower Level |
Bathroom |
1.76 m |
2.82 m |
1.76 m x 2.82 m |
|
Lower Level |
Utility Room |
3.76 m |
2.94 m |
3.76 m x 2.94 m |
|
Lower Level |
Family Room |
6.26 m |
4.87 m |
6.26 m x 4.87 m |
|
Lower Level |
Bedroom 3 |
2.98 m |
3.18 m |
2.98 m x 3.18 m |
|
Lower Level |
Bedroom 4 |
3.49 m |
3.19 m |
3.49 m x 3.19 m |
|
Main Level |
Living Room |
6.26 m |
4.29 m |
6.26 m x 4.29 m |
|
Main Level |
Kitchen |
3.51 m |
3.81 m |
3.51 m x 3.81 m |
|
Main Level |
Dining Room |
3.41 m |
3.8 m |
3.41 m x 3.8 m |
|
Main Level |
Primary Bedroom |
3.77 m |
3.77 m |
3.77 m x 3.77 m |
|
Main Level |
Bedroom 2 |
2.89 m |
3.68 m |
2.89 m x 3.68 m |
|
Main Level |
Bathroom |
2.99 m |
4 m |
2.99 m x 4 m |
|
Main Level |
Bathroom |
2.08 m |
2.94 m |
2.08 m x 2.94 m |
https://www.realtor.ca/real-estate/28900548/14-mcdonald-street-smiths-falls-901-smiths-falls

