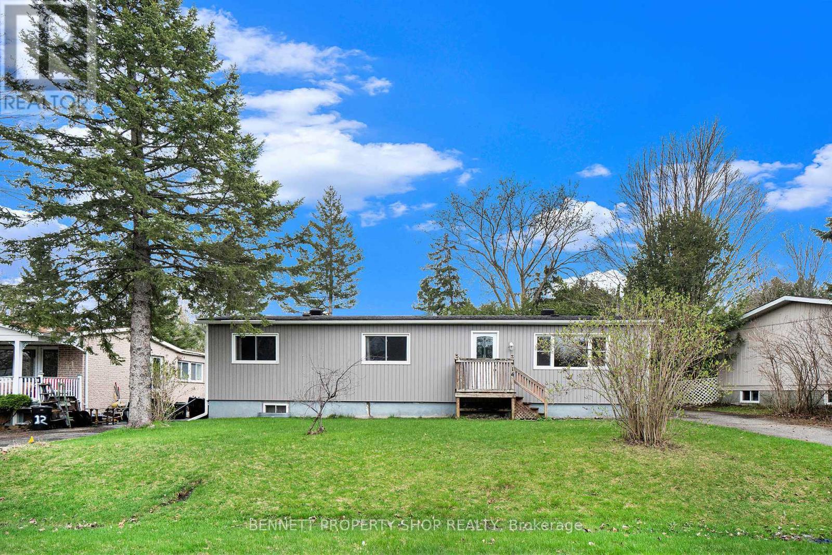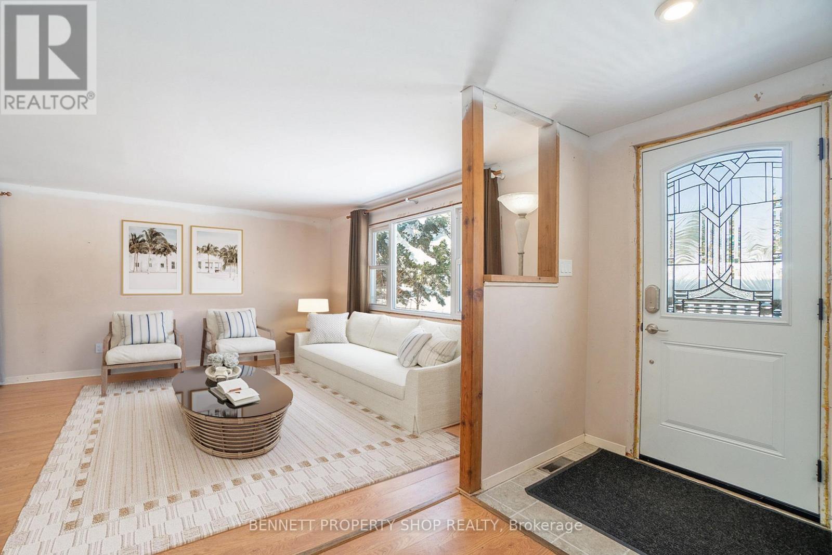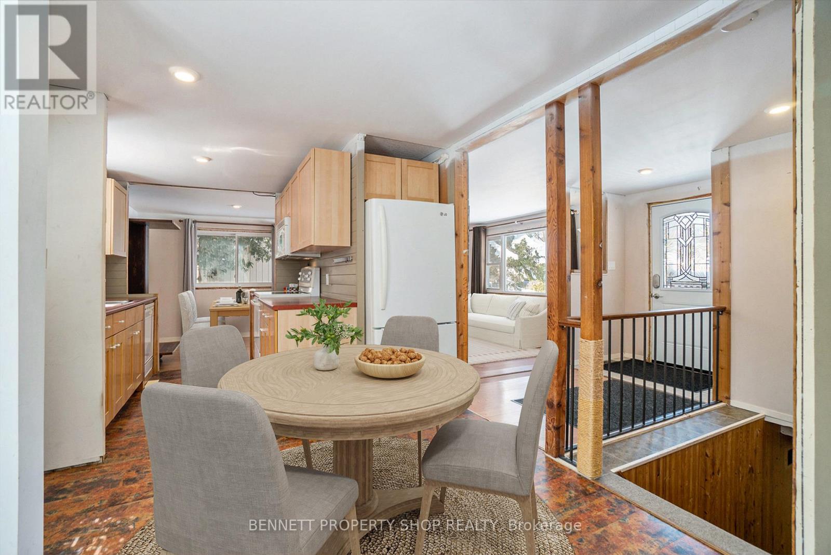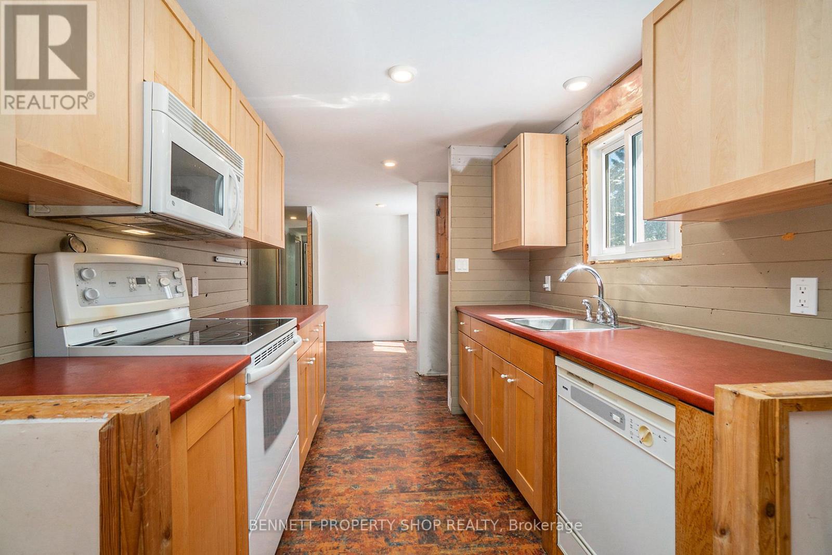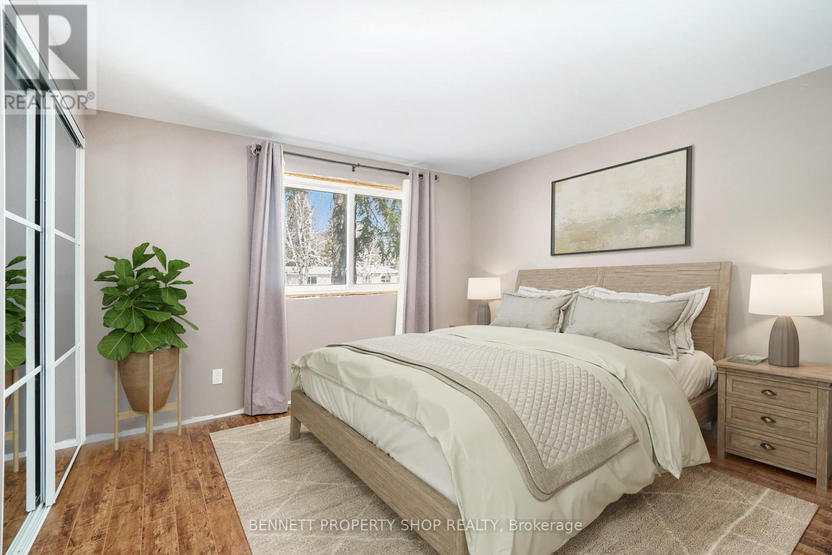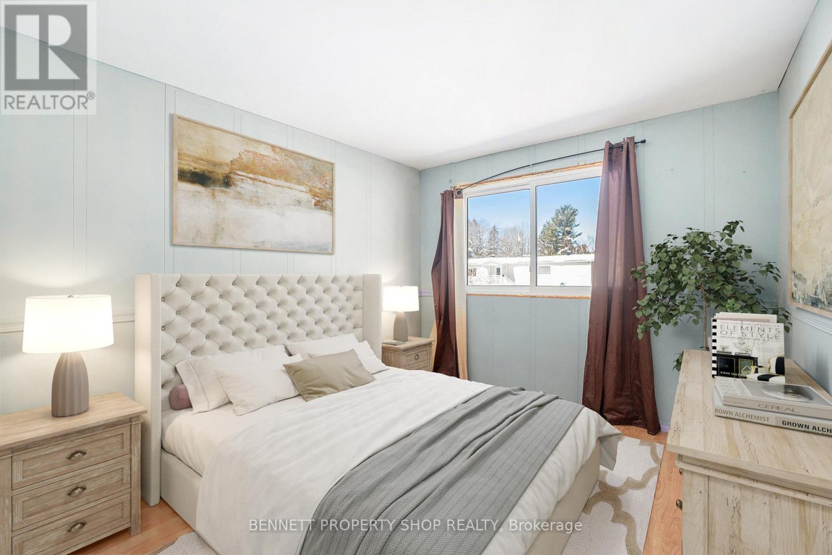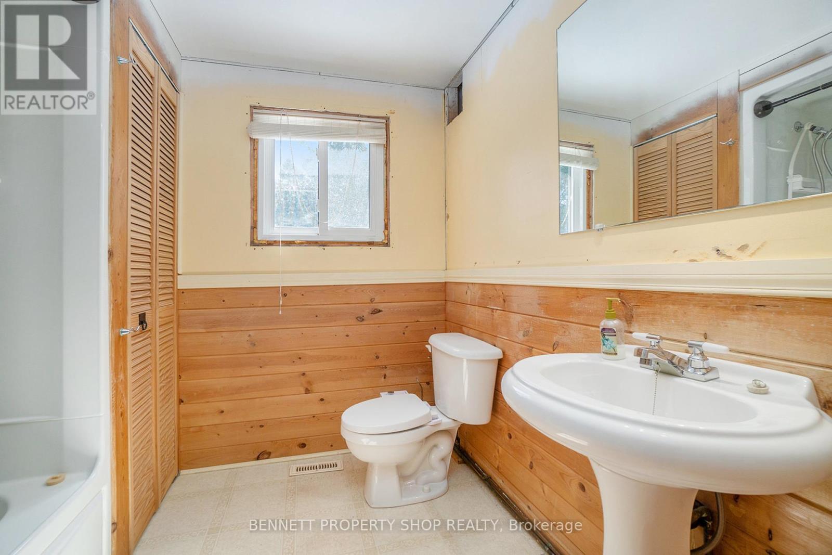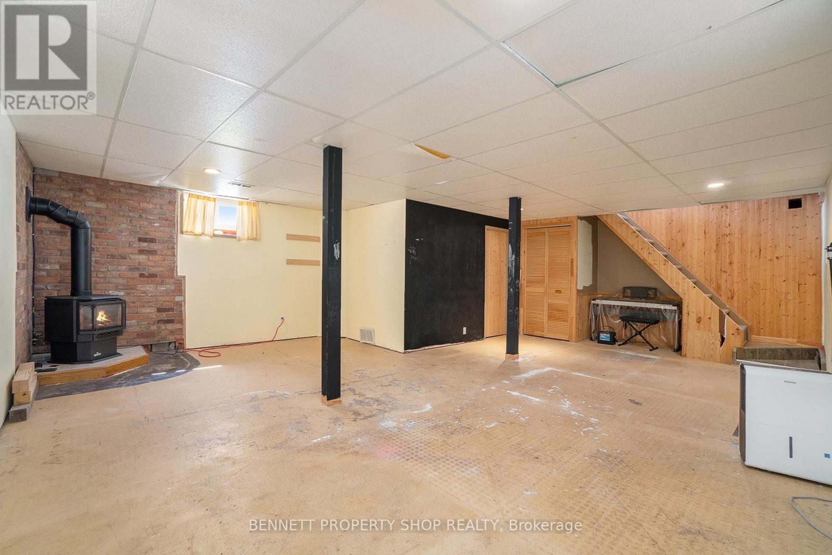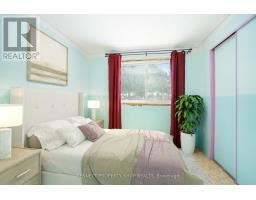3 Bedroom
2 Bathroom
1,100 - 1,500 ft2
Bungalow
Fireplace
Forced Air
$524,900
Your dream home awaits in the heart of Stittsville! This charming 3-bedroom bungalow sits on an expansive lot, offering ample space for outdoor living and endless possibilities. Step inside to a bright and open layout featuring a spacious living area, a well-appointed kitchen, and three cozy bedrooms perfect for family or guests. The generous 65 x 100 lot provides room for gardening, play, or relaxing, all in a peaceful neighborhood just minutes to Stittsville's amenities, schools, and parks. This home is ready and waiting for your personal finishing touch to make it truly yours. Don't miss this rare opportunity to own a slice of serenity with room to grow! (id:43934)
Property Details
|
MLS® Number
|
X12083707 |
|
Property Type
|
Single Family |
|
Community Name
|
8201 - Fringewood |
|
Features
|
Lane |
|
Parking Space Total
|
4 |
Building
|
Bathroom Total
|
2 |
|
Bedrooms Above Ground
|
3 |
|
Bedrooms Total
|
3 |
|
Amenities
|
Fireplace(s) |
|
Appliances
|
Dishwasher, Dryer, Stove, Washer, Refrigerator |
|
Architectural Style
|
Bungalow |
|
Basement Type
|
Full |
|
Construction Style Attachment
|
Detached |
|
Exterior Finish
|
Vinyl Siding |
|
Fireplace Present
|
Yes |
|
Fireplace Total
|
1 |
|
Foundation Type
|
Concrete |
|
Half Bath Total
|
1 |
|
Heating Fuel
|
Natural Gas |
|
Heating Type
|
Forced Air |
|
Stories Total
|
1 |
|
Size Interior
|
1,100 - 1,500 Ft2 |
|
Type
|
House |
|
Utility Water
|
Municipal Water |
Parking
Land
|
Acreage
|
No |
|
Sewer
|
Sanitary Sewer |
|
Size Depth
|
100 Ft |
|
Size Frontage
|
65 Ft ,6 In |
|
Size Irregular
|
65.5 X 100 Ft |
|
Size Total Text
|
65.5 X 100 Ft |
Rooms
| Level |
Type |
Length |
Width |
Dimensions |
|
Lower Level |
Utility Room |
7.13 m |
3.13 m |
7.13 m x 3.13 m |
|
Lower Level |
Other |
2.22 m |
3.11 m |
2.22 m x 3.11 m |
|
Lower Level |
Other |
3.8 m |
3.02 m |
3.8 m x 3.02 m |
|
Lower Level |
Other |
7.95 m |
6.24 m |
7.95 m x 6.24 m |
|
Main Level |
Foyer |
1.7 m |
3.26 m |
1.7 m x 3.26 m |
|
Main Level |
Living Room |
4.27 m |
4.03 m |
4.27 m x 4.03 m |
|
Main Level |
Kitchen |
3.71 m |
3.23 m |
3.71 m x 3.23 m |
|
Main Level |
Eating Area |
2.26 m |
2.47 m |
2.26 m x 2.47 m |
|
Main Level |
Dining Room |
2.39 m |
3.22 m |
2.39 m x 3.22 m |
|
Main Level |
Primary Bedroom |
3.51 m |
3.17 m |
3.51 m x 3.17 m |
|
Main Level |
Bedroom 2 |
2.81 m |
3.22 m |
2.81 m x 3.22 m |
|
Main Level |
Bedroom 3 |
2.79 m |
3.17 m |
2.79 m x 3.17 m |
|
Main Level |
Bathroom |
2.45 m |
2.21 m |
2.45 m x 2.21 m |
https://www.realtor.ca/real-estate/28169221/14-lazy-nol-court-ottawa-8201-fringewood

