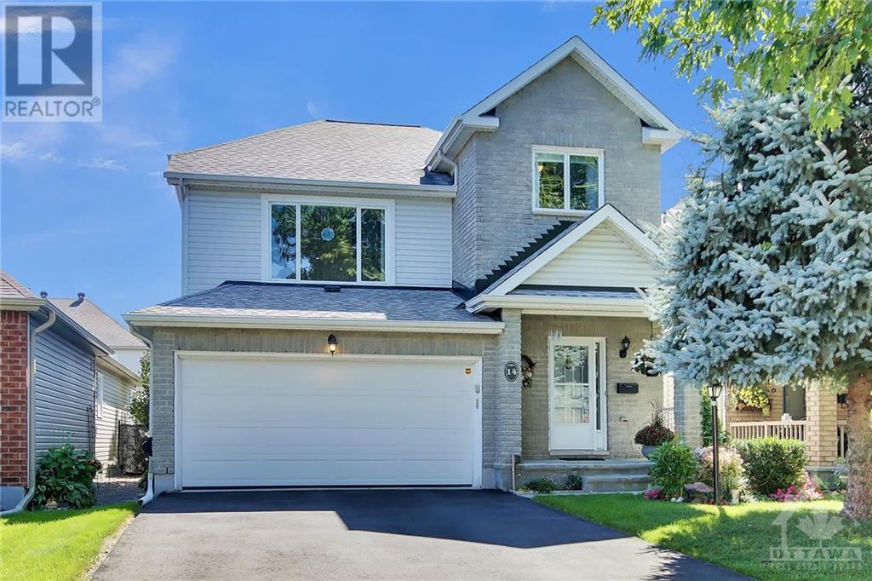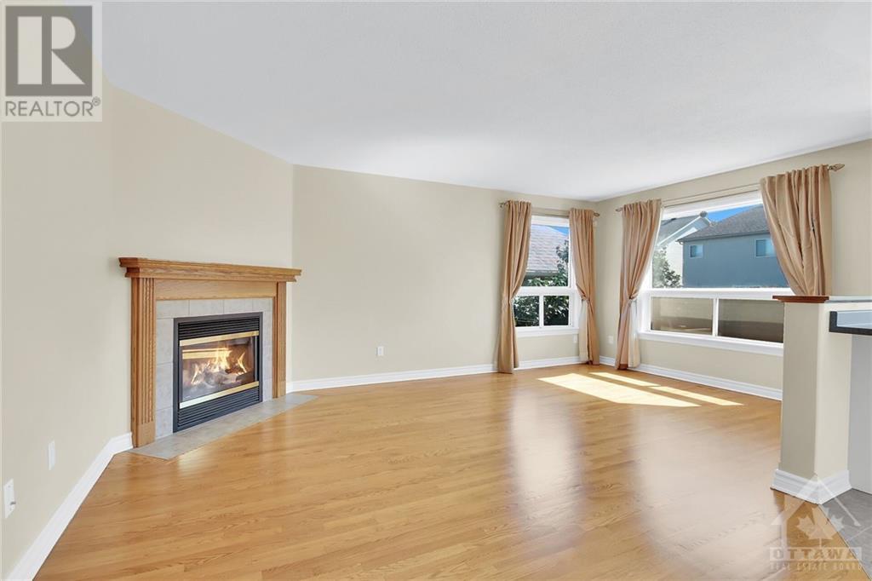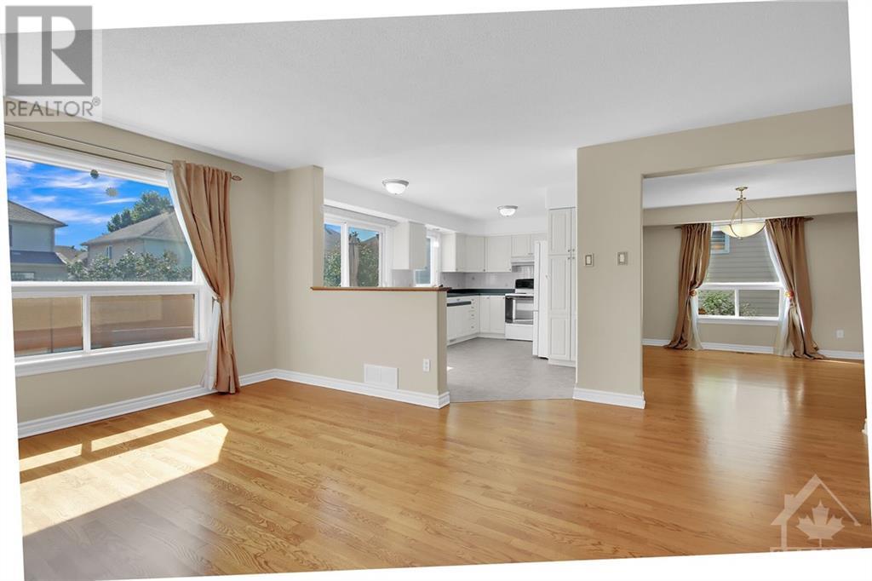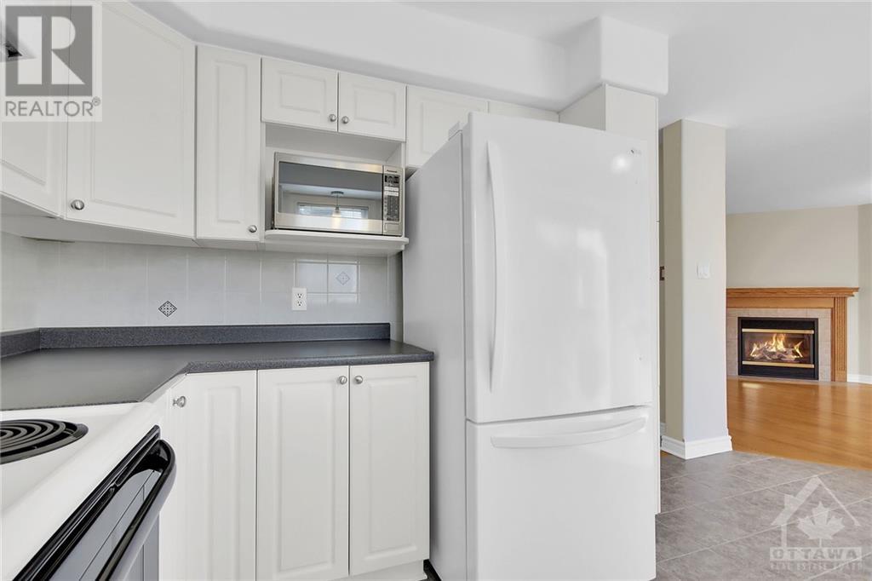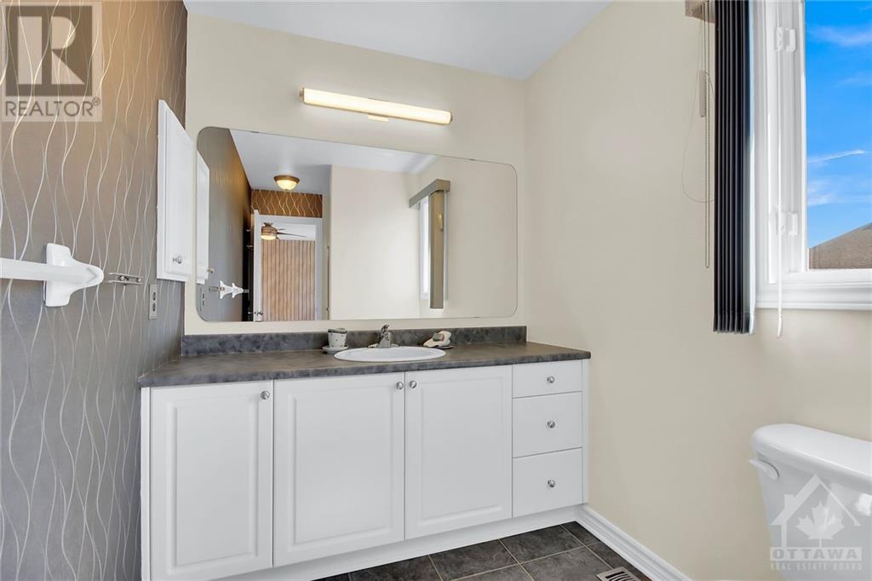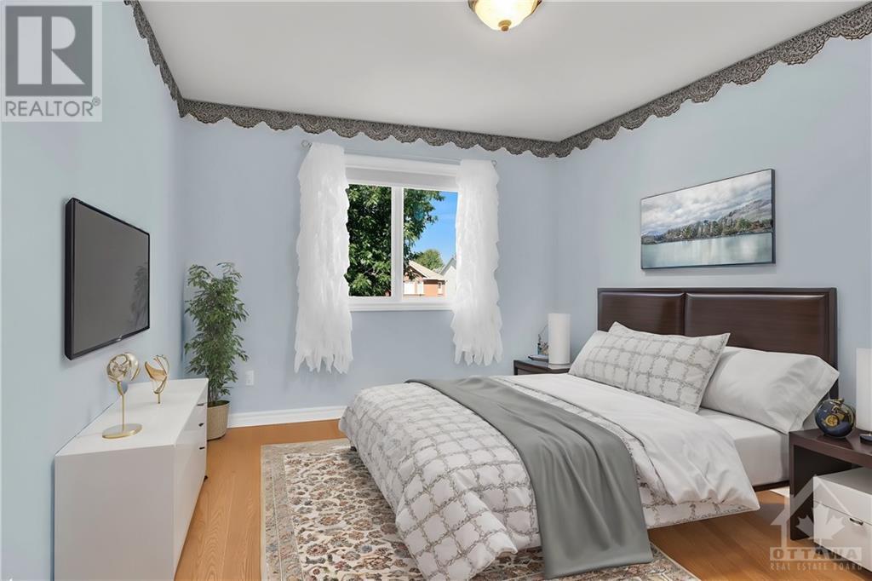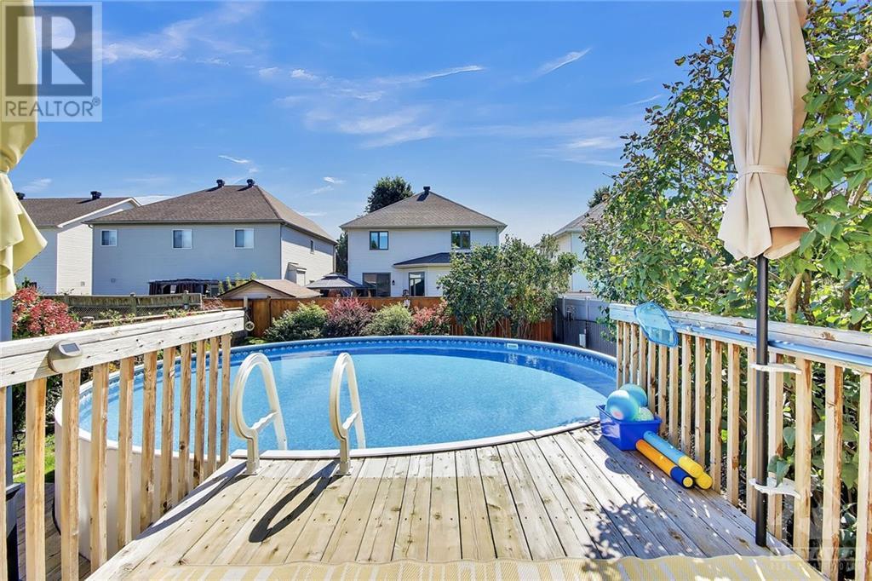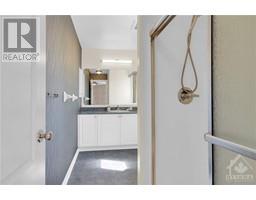3 Bedroom
3 Bathroom
Fireplace
Above Ground Pool
Central Air Conditioning
Forced Air
$799,900
Meticulously maintained and brimming with upgrades, ensuring comfort and convenience year-round. From the Gemstone lights, perfect for year-long ambiance (installed Dec 2023), to the peace of mind provided by a Generac standby generator (Nov 2023) and a Lennox air conditioner (2018), every detail has been thoughtfully addressed. Enjoy the reliability of the annually serviced furnace (June 2024) and the durability of new shingles (Oct 2016). Vaulted ceilings, full dining room and living room with gas fireplace. Bright kitchen with lots of counterspace! Unique mid-level family room and on the second floor primary bedroom with ensuite and walk-in closet, two bedrooms and full bathroom, this detached gem offers a perfect blend of style and functionality. Outdoors enjoy fantastic backyard with 23 foot above ground pool, yellow cedar deck and pergola! Walk to schools, parks & all amenities. Don't miss out on this exceptional property, where every update is designed with you in mind. (id:43934)
Property Details
|
MLS® Number
|
1414703 |
|
Property Type
|
Single Family |
|
Neigbourhood
|
Davidson Heights |
|
Features
|
Automatic Garage Door Opener |
|
ParkingSpaceTotal
|
6 |
|
PoolType
|
Above Ground Pool |
Building
|
BathroomTotal
|
3 |
|
BedroomsAboveGround
|
3 |
|
BedroomsTotal
|
3 |
|
Appliances
|
Refrigerator, Dishwasher, Dryer, Stove, Washer, Blinds |
|
BasementDevelopment
|
Unfinished |
|
BasementType
|
Full (unfinished) |
|
ConstructedDate
|
2003 |
|
ConstructionMaterial
|
Wood Frame |
|
ConstructionStyleAttachment
|
Detached |
|
CoolingType
|
Central Air Conditioning |
|
ExteriorFinish
|
Brick, Siding |
|
FireplacePresent
|
Yes |
|
FireplaceTotal
|
1 |
|
FlooringType
|
Hardwood, Laminate |
|
FoundationType
|
Poured Concrete |
|
HalfBathTotal
|
1 |
|
HeatingFuel
|
Natural Gas |
|
HeatingType
|
Forced Air |
|
StoriesTotal
|
2 |
|
Type
|
House |
|
UtilityWater
|
Municipal Water |
Parking
|
Attached Garage
|
|
|
Inside Entry
|
|
|
Surfaced
|
|
Land
|
Acreage
|
No |
|
Sewer
|
Municipal Sewage System |
|
SizeDepth
|
112 Ft |
|
SizeFrontage
|
35 Ft ,11 In |
|
SizeIrregular
|
35.95 Ft X 112.04 Ft |
|
SizeTotalText
|
35.95 Ft X 112.04 Ft |
|
ZoningDescription
|
Residential |
Rooms
| Level |
Type |
Length |
Width |
Dimensions |
|
Second Level |
Family Room |
|
|
17'0" x 11'0" |
|
Second Level |
Primary Bedroom |
|
|
15'7" x 11'4" |
|
Second Level |
4pc Ensuite Bath |
|
|
15'7" x 10'6" |
|
Second Level |
Other |
|
|
Measurements not available |
|
Second Level |
Bedroom |
|
|
11'0" x 9'6" |
|
Second Level |
Bedroom |
|
|
11'0" x 10'0" |
|
Second Level |
Full Bathroom |
|
|
Measurements not available |
|
Lower Level |
Laundry Room |
|
|
Measurements not available |
|
Main Level |
Dining Room |
|
|
12'10" x 11'0" |
|
Main Level |
Kitchen |
|
|
15'6" x 10'4" |
|
Main Level |
Great Room |
|
|
18'0" x 13'10" |
|
Main Level |
Partial Bathroom |
|
|
Measurements not available |
https://www.realtor.ca/real-estate/27492056/14-knowlton-drive-ottawa-davidson-heights

