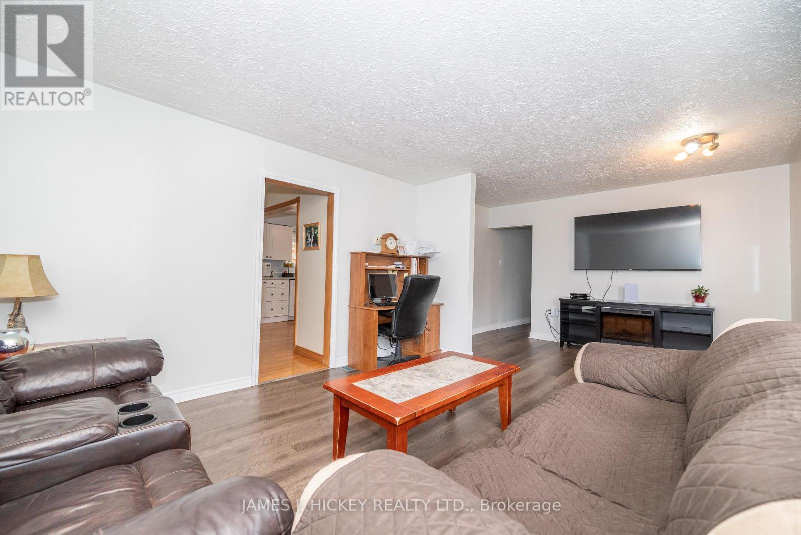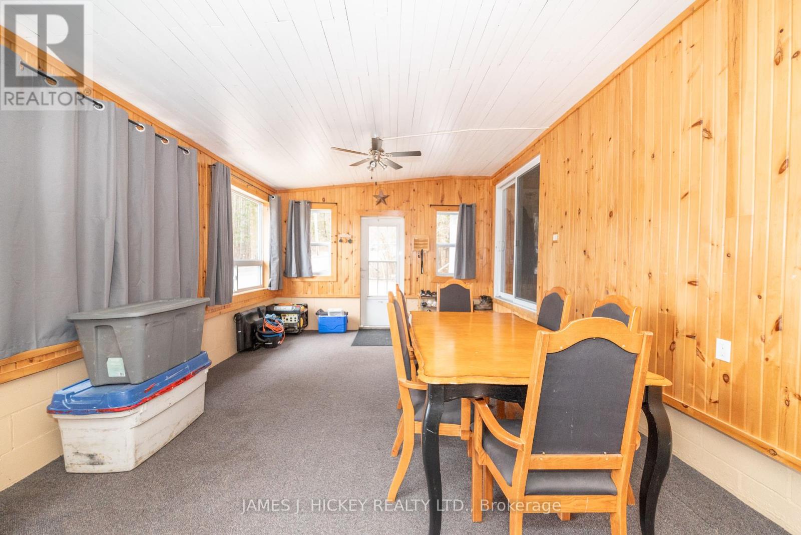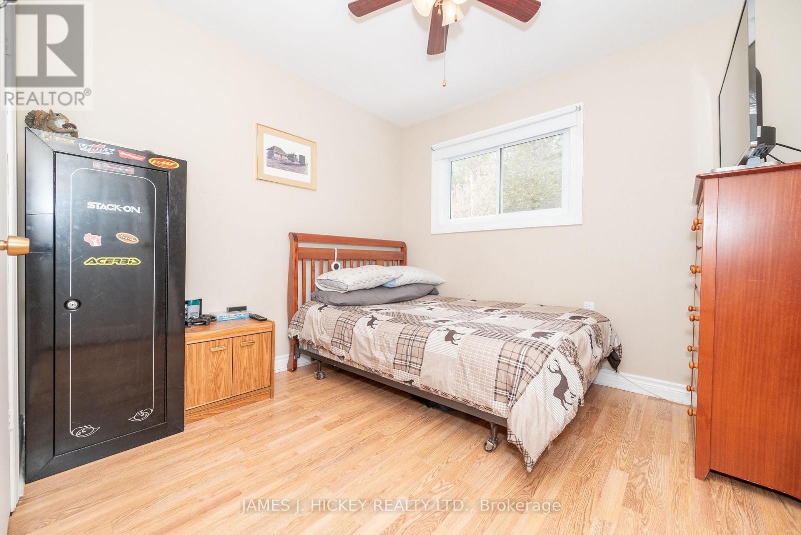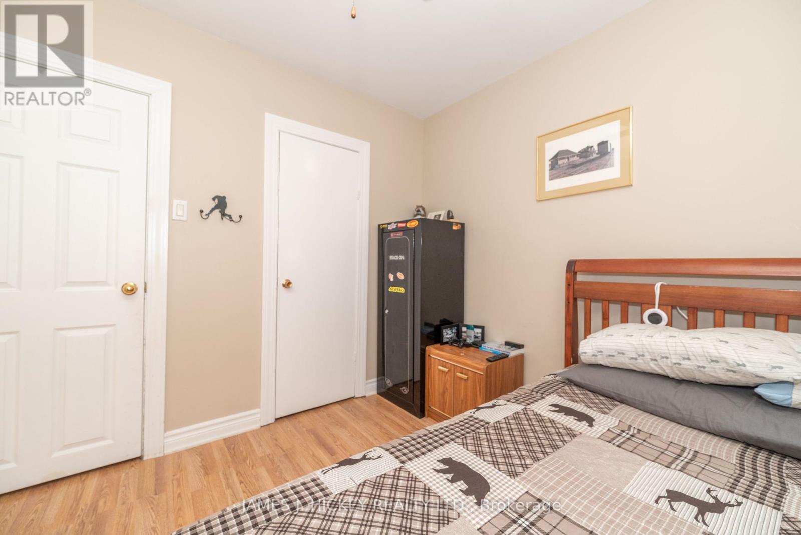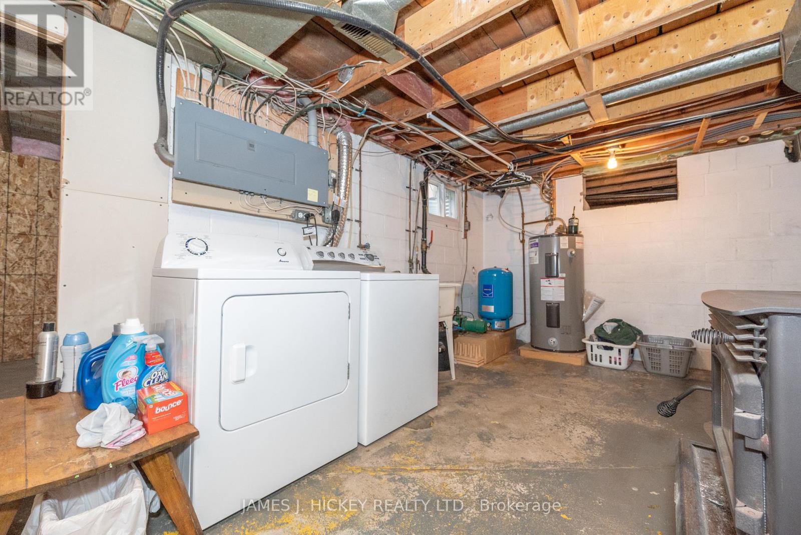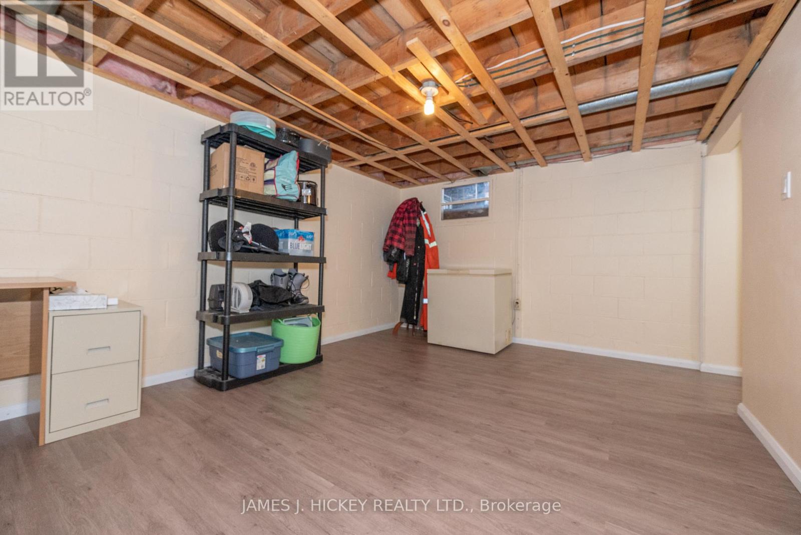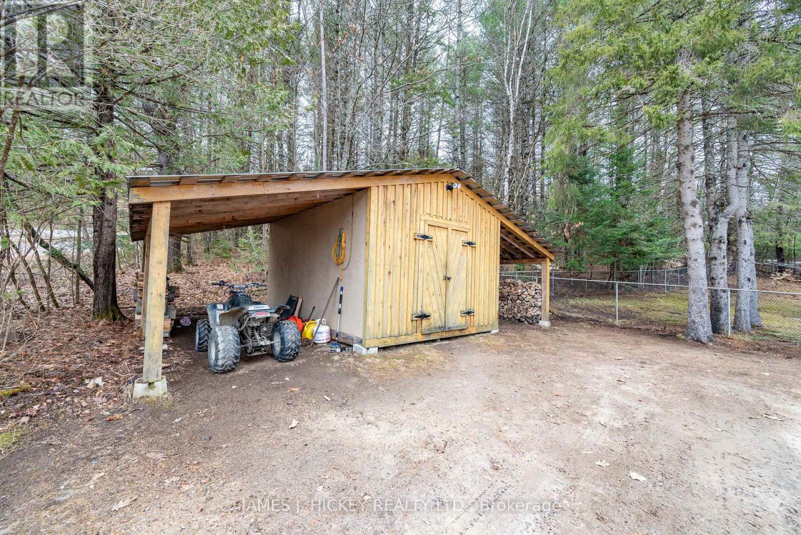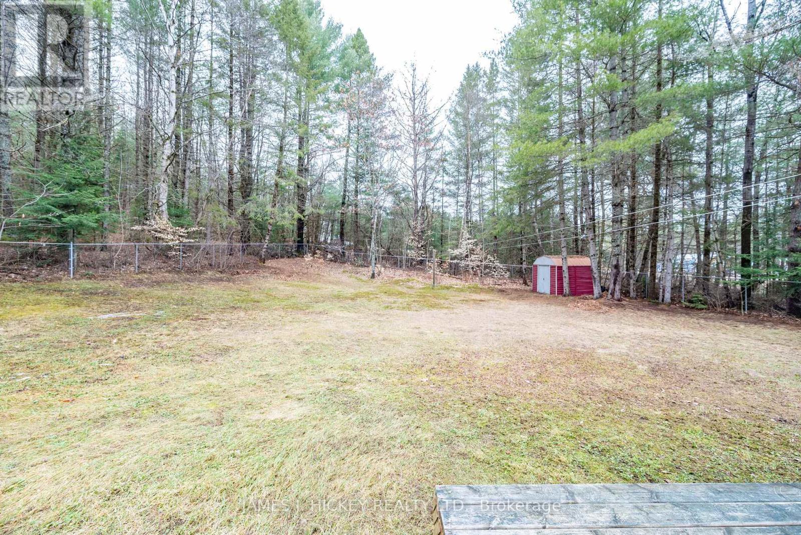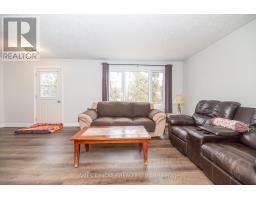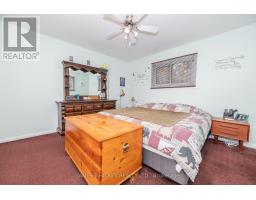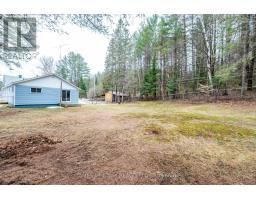3 Bedroom
1 Bathroom
1,100 - 1,500 ft2
Bungalow
Fireplace
Central Air Conditioning
Forced Air
$359,900
This charming 3 bedroom frame bungalow blends comfort and functionality. Highlights include an attractive spacious kitchen, updated 4 piece bath, spacious living room, and a 22.7 X 12.8 three season room for effortless entertaining. Downstairs you will find a partially finished Rec Room, utility space with airtight woodstove. Updated furnace and central air. Outside offers a fenced private back yard with room to roam, frame shed with firewood storage . Just minutes to town and close proximity to ATV and snowmobile trails. Call Today! 24 hour irrevocable required on all offers. (id:43934)
Property Details
|
MLS® Number
|
X12102289 |
|
Property Type
|
Single Family |
|
Community Name
|
510 - Deep River |
|
Features
|
Irregular Lot Size, Level |
|
Parking Space Total
|
3 |
|
Structure
|
Deck, Shed |
Building
|
Bathroom Total
|
1 |
|
Bedrooms Above Ground
|
3 |
|
Bedrooms Total
|
3 |
|
Age
|
51 To 99 Years |
|
Architectural Style
|
Bungalow |
|
Basement Development
|
Partially Finished |
|
Basement Type
|
N/a (partially Finished) |
|
Construction Status
|
Insulation Upgraded |
|
Construction Style Attachment
|
Detached |
|
Cooling Type
|
Central Air Conditioning |
|
Exterior Finish
|
Vinyl Siding |
|
Fireplace Present
|
Yes |
|
Fireplace Type
|
Woodstove |
|
Foundation Type
|
Block |
|
Heating Fuel
|
Electric |
|
Heating Type
|
Forced Air |
|
Stories Total
|
1 |
|
Size Interior
|
1,100 - 1,500 Ft2 |
|
Type
|
House |
|
Utility Water
|
Dug Well |
Parking
Land
|
Acreage
|
No |
|
Sewer
|
Septic System |
|
Size Depth
|
70 Ft ,1 In |
|
Size Frontage
|
214 Ft ,2 In |
|
Size Irregular
|
214.2 X 70.1 Ft |
|
Size Total Text
|
214.2 X 70.1 Ft|under 1/2 Acre |
|
Zoning Description
|
Residential |
Rooms
| Level |
Type |
Length |
Width |
Dimensions |
|
Basement |
Recreational, Games Room |
3.32 m |
4.78 m |
3.32 m x 4.78 m |
|
Basement |
Utility Room |
5.05 m |
4.02 m |
5.05 m x 4.02 m |
|
Main Level |
Foyer |
3.04 m |
2.65 m |
3.04 m x 2.65 m |
|
Main Level |
Kitchen |
3.74 m |
3.32 m |
3.74 m x 3.32 m |
|
Main Level |
Dining Room |
3.68 m |
2.86 m |
3.68 m x 2.86 m |
|
Main Level |
Living Room |
6.37 m |
3.74 m |
6.37 m x 3.74 m |
|
Main Level |
Primary Bedroom |
3.74 m |
3.62 m |
3.74 m x 3.62 m |
|
Main Level |
Bedroom 2 |
3.77 m |
2.8 m |
3.77 m x 2.8 m |
|
Main Level |
Bedroom 3 |
2.89 m |
2.8 m |
2.89 m x 2.8 m |
|
Main Level |
Sunroom |
6.91 m |
3.9 m |
6.91 m x 3.9 m |
https://www.realtor.ca/real-estate/28211023/14-josie-lane-deep-river-510-deep-river






