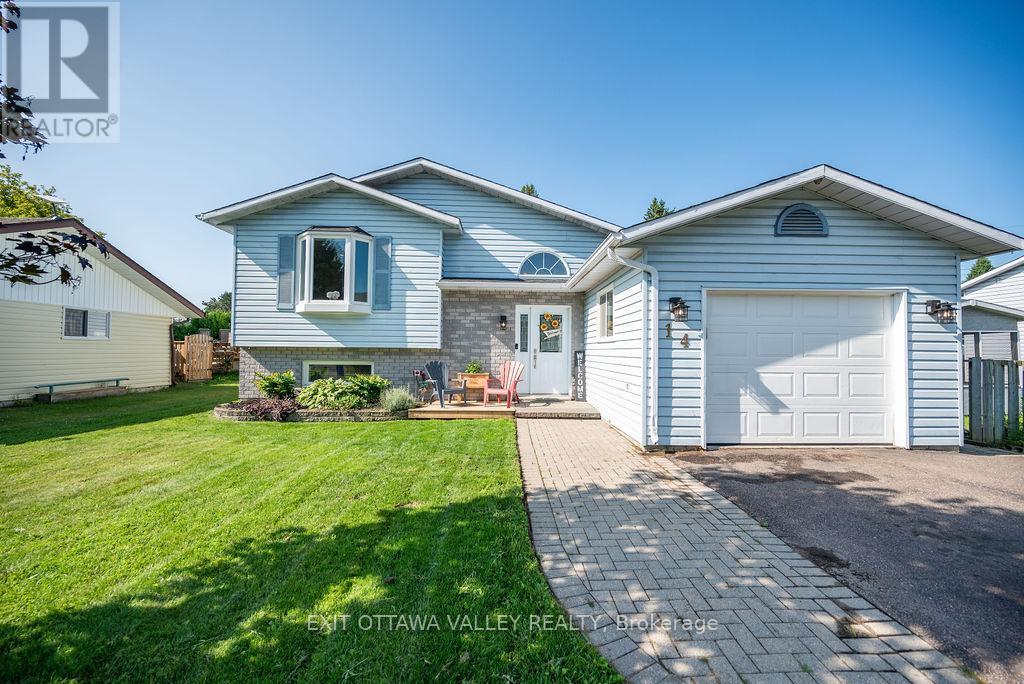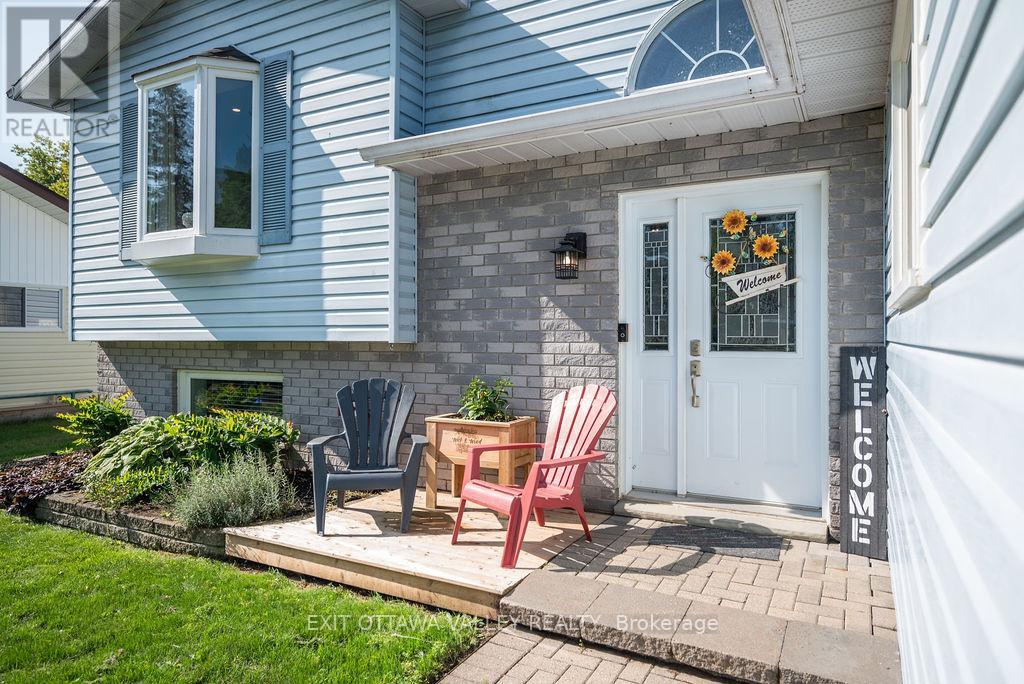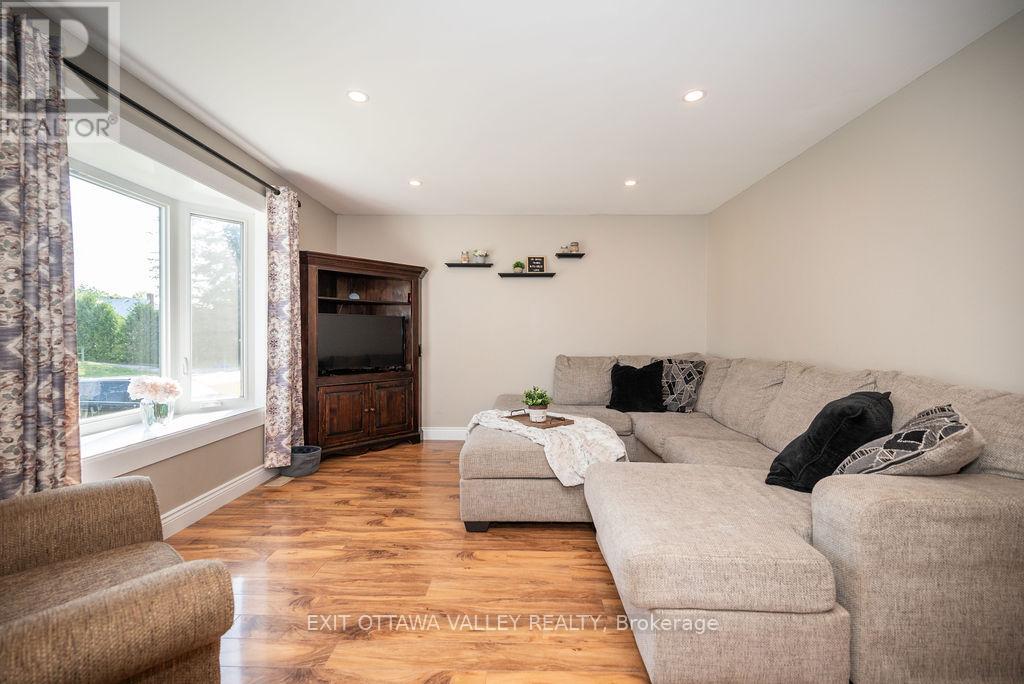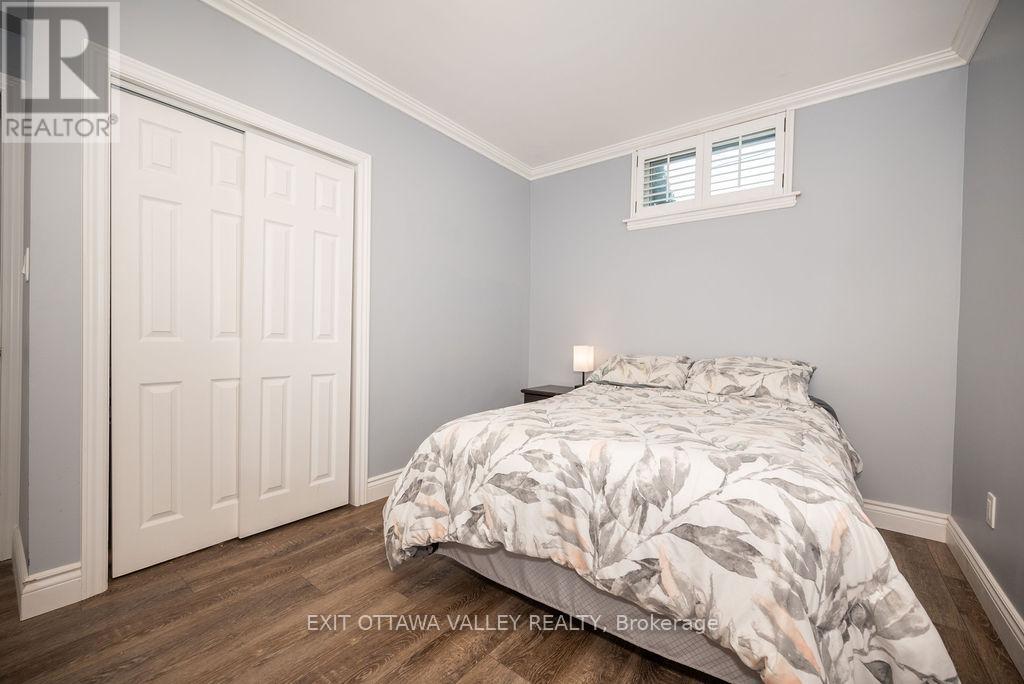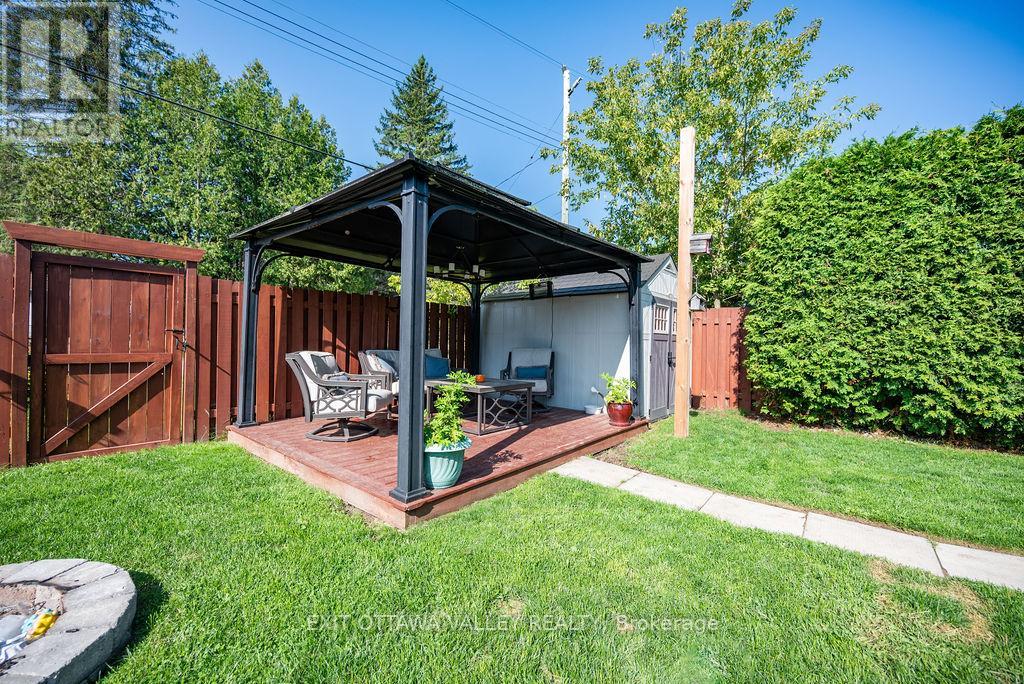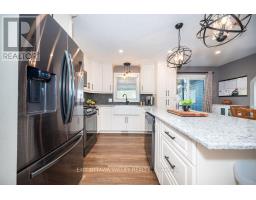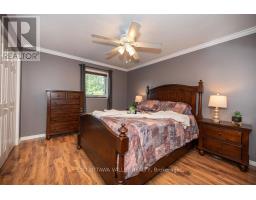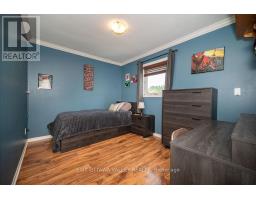14 Church Street Laurentian Hills, Ontario K0J 1J0
$450,000
Welcome to 14 Church Street, a stunningly renovated home in the heart of Chalk River. Upon entering you are greeted by a spacious foyer leading up to a bright living room with sight lines to both the dining room and newly renovated kitchen, complete with an oversized island and quartz countertops (2023). Also on the main floor is the tastefully updated main bathroom (2022). Offering 4 bedrooms, with 3 on the main floor and one on the lower level - all with ample closet space. The lower level is fully finished and features a large family room adorned with a natural gas fireplace and adjacent bonus room. Completing the lower level is the second bathroom and utility room. Enjoy the fully fenced backyard from the deck off of the dining room or from the gazebo at the very back of the property. Walking distance to kids park, St. Anthony's School and a short 5 minute commute to CNL or 15 minutes to CFB Petawawa. All offers must contain a minimum of 24 hours irrevocable. (id:43934)
Property Details
| MLS® Number | X11886914 |
| Property Type | Single Family |
| Community Name | 511 - Chalk River and Laurentian Hills South |
| Amenities Near By | Park |
| Features | Irregular Lot Size |
| Parking Space Total | 5 |
| Structure | Deck |
Building
| Bathroom Total | 2 |
| Bedrooms Above Ground | 3 |
| Bedrooms Below Ground | 1 |
| Bedrooms Total | 4 |
| Amenities | Fireplace(s) |
| Appliances | Water Heater - Tankless, Dryer, Hood Fan, Microwave, Refrigerator, Stove, Washer |
| Architectural Style | Raised Bungalow |
| Basement Development | Finished |
| Basement Type | Full (finished) |
| Construction Style Attachment | Detached |
| Cooling Type | Central Air Conditioning |
| Exterior Finish | Vinyl Siding, Brick Facing |
| Fireplace Present | Yes |
| Fireplace Total | 1 |
| Foundation Type | Block |
| Heating Fuel | Natural Gas |
| Heating Type | Forced Air |
| Stories Total | 1 |
| Type | House |
| Utility Water | Municipal Water |
Parking
| Attached Garage |
Land
| Acreage | No |
| Fence Type | Fenced Yard |
| Land Amenities | Park |
| Sewer | Sanitary Sewer |
| Size Depth | 119 Ft |
| Size Frontage | 49 Ft |
| Size Irregular | 49 X 119 Ft |
| Size Total Text | 49 X 119 Ft |
| Zoning Description | Residential |
Rooms
| Level | Type | Length | Width | Dimensions |
|---|---|---|---|---|
| Lower Level | Bathroom | 1.98 m | 2.44 m | 1.98 m x 2.44 m |
| Lower Level | Bedroom 4 | 2.73 m | 4.08 m | 2.73 m x 4.08 m |
| Lower Level | Games Room | 3.61 m | 4.11 m | 3.61 m x 4.11 m |
| Lower Level | Family Room | 4.94 m | 4.71 m | 4.94 m x 4.71 m |
| Main Level | Living Room | 4.17 m | 3.95 m | 4.17 m x 3.95 m |
| Main Level | Dining Room | 3.47 m | 1.89 m | 3.47 m x 1.89 m |
| Main Level | Bathroom | 3.14 m | 2.53 m | 3.14 m x 2.53 m |
| Main Level | Bedroom 2 | 3.13 m | 2.72 m | 3.13 m x 2.72 m |
| Main Level | Bedroom 3 | 3.44 m | 2.69 m | 3.44 m x 2.69 m |
| Main Level | Primary Bedroom | 3.34 m | 4.25 m | 3.34 m x 4.25 m |
| Main Level | Kitchen | 3.01 m | 3.41 m | 3.01 m x 3.41 m |
| Ground Level | Foyer | 2.13 m | 1.68 m | 2.13 m x 1.68 m |
Utilities
| Cable | Installed |
| Sewer | Installed |
Contact Us
Contact us for more information


