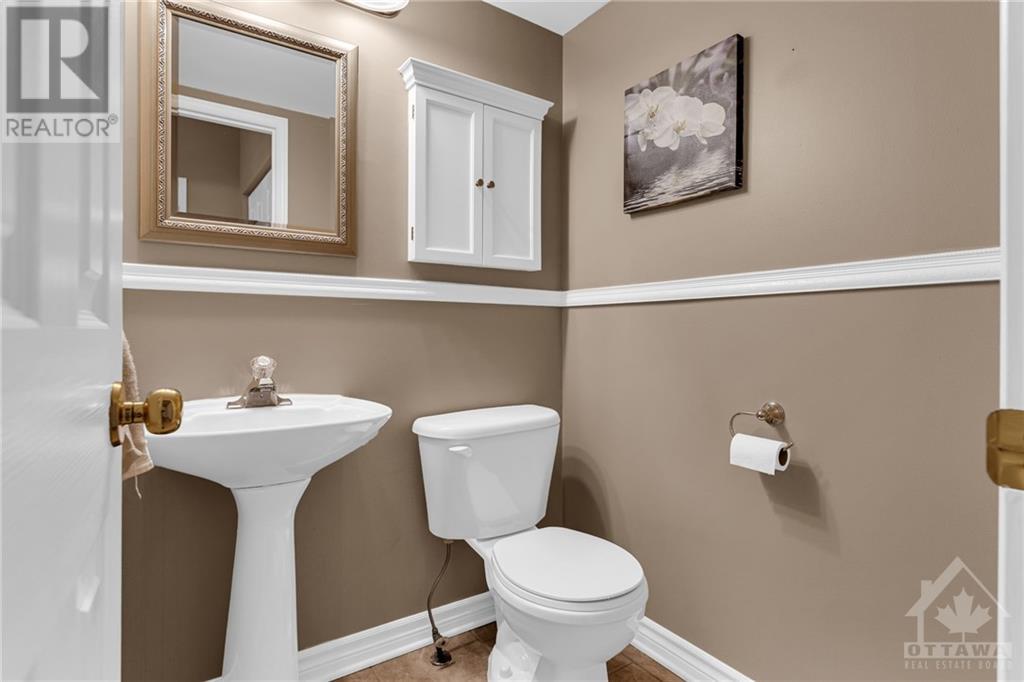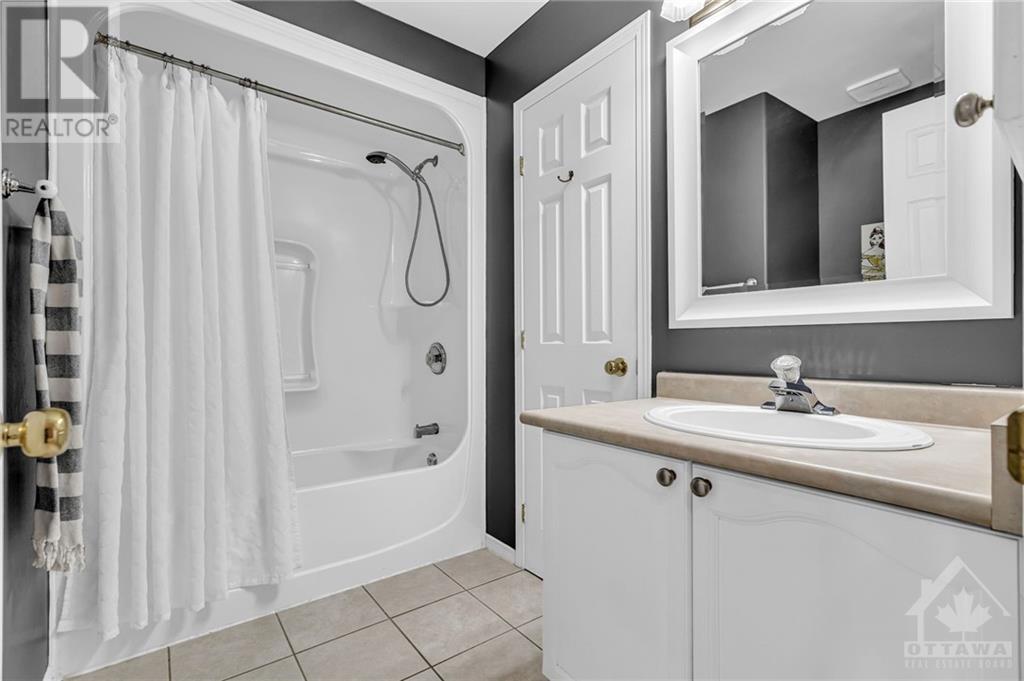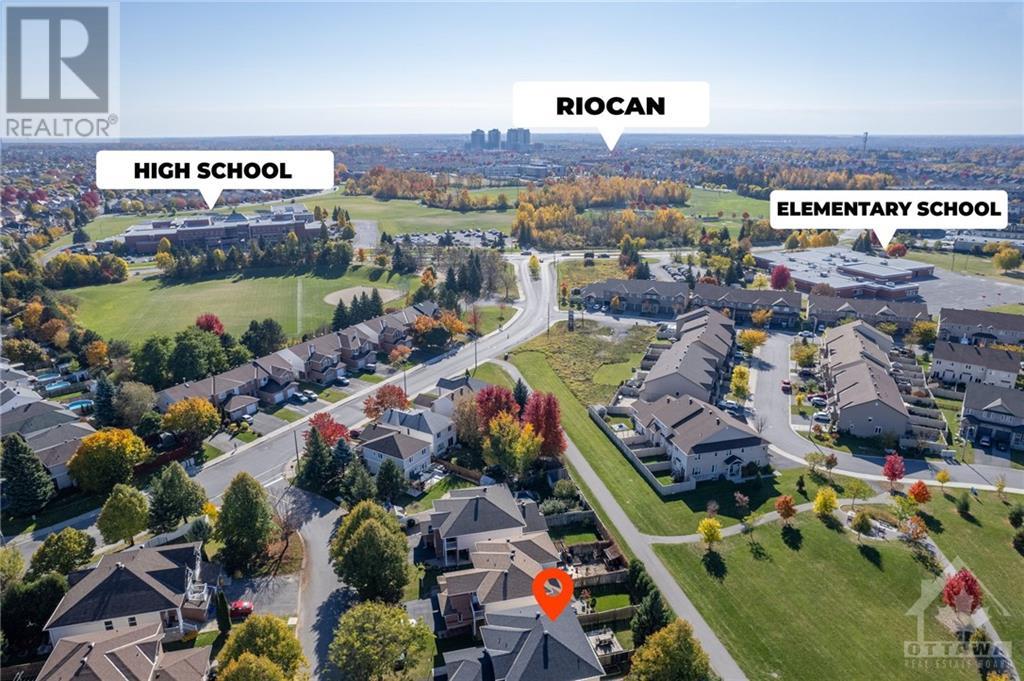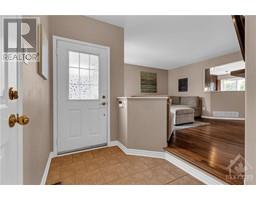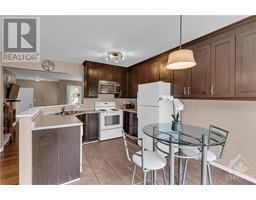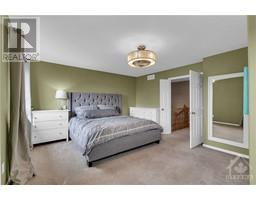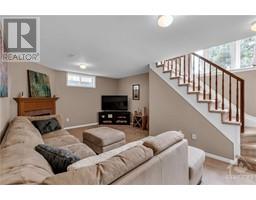14 Boulder Way Barrhaven, Ontario K2S 4R6
$599,900
Welcome to this beautifully maintained semi-detached home in the heart of Barrhaven! Featuring 3 bedrooms and 2 bathrooms, this residence boasts an inviting open-concept layout with stunning hardwood flooring. The modernized kitchen offers ample counter space, leading to a dining area ideal for gatherings. Upstairs, the spacious bedrooms provide peaceful retreats, while updated systems (roof, driveway, furnace, AC) offer peace of mind. Enjoy cozy evenings by the natural gas fireplace in the finished basement, perfect for movie nights or as a play area. Step outside to a backyard with direct access to a park, and walking distance to a dog run, as well as a soccer field and basketball court nearby. Enjoy convenient amenities, including the Longfields Transit Station, shops, cafes, and schools like Mother Teresa High School. This is more than a house; it really is an exceptional home in a peaceful part of Barrhaven. (id:43934)
Open House
This property has open houses!
2:00 pm
Ends at:4:00 pm
Property Details
| MLS® Number | 1417494 |
| Property Type | Single Family |
| Neigbourhood | Barrhaven (longfields) |
| AmenitiesNearBy | Airport, Golf Nearby, Public Transit |
| ParkingSpaceTotal | 2 |
Building
| BathroomTotal | 2 |
| BedroomsAboveGround | 3 |
| BedroomsTotal | 3 |
| Appliances | Refrigerator, Dishwasher, Dryer, Stove, Washer |
| BasementDevelopment | Partially Finished |
| BasementType | Full (partially Finished) |
| ConstructedDate | 2000 |
| ConstructionStyleAttachment | Semi-detached |
| CoolingType | Central Air Conditioning |
| ExteriorFinish | Brick, Siding |
| FlooringType | Wall-to-wall Carpet, Mixed Flooring, Hardwood, Tile |
| FoundationType | Poured Concrete |
| HalfBathTotal | 1 |
| HeatingFuel | Natural Gas |
| HeatingType | Forced Air |
| StoriesTotal | 2 |
| Type | House |
| UtilityWater | Municipal Water |
Parking
| Attached Garage | |
| Surfaced |
Land
| Acreage | No |
| LandAmenities | Airport, Golf Nearby, Public Transit |
| Sewer | Municipal Sewage System |
| SizeDepth | 112 Ft |
| SizeFrontage | 24 Ft |
| SizeIrregular | 24 Ft X 112 Ft |
| SizeTotalText | 24 Ft X 112 Ft |
| ZoningDescription | Res |
Rooms
| Level | Type | Length | Width | Dimensions |
|---|---|---|---|---|
| Second Level | Primary Bedroom | 13'11" x 13'3" | ||
| Second Level | Bedroom | 11'3" x 8'11" | ||
| Second Level | Bedroom | 10'7" x 9'1" | ||
| Second Level | Full Bathroom | 6'3" x 8'0" | ||
| Basement | Family Room | 18'6" x 13'3" | ||
| Basement | Laundry Room | 10'0" x 10'0" | ||
| Main Level | Sitting Room | 6'7" x 5'9" | ||
| Main Level | Kitchen | 10'0" x 7'6" | ||
| Main Level | Eating Area | 7'6" x 7'0" | ||
| Main Level | Partial Bathroom | 4'9" x 4'9" | ||
| Main Level | Dining Room | 10'0" x 8'3" | ||
| Main Level | Living Room | 13'6" x 13'0" |
https://www.realtor.ca/real-estate/27597234/14-boulder-way-barrhaven-barrhaven-longfields
Interested?
Contact us for more information







