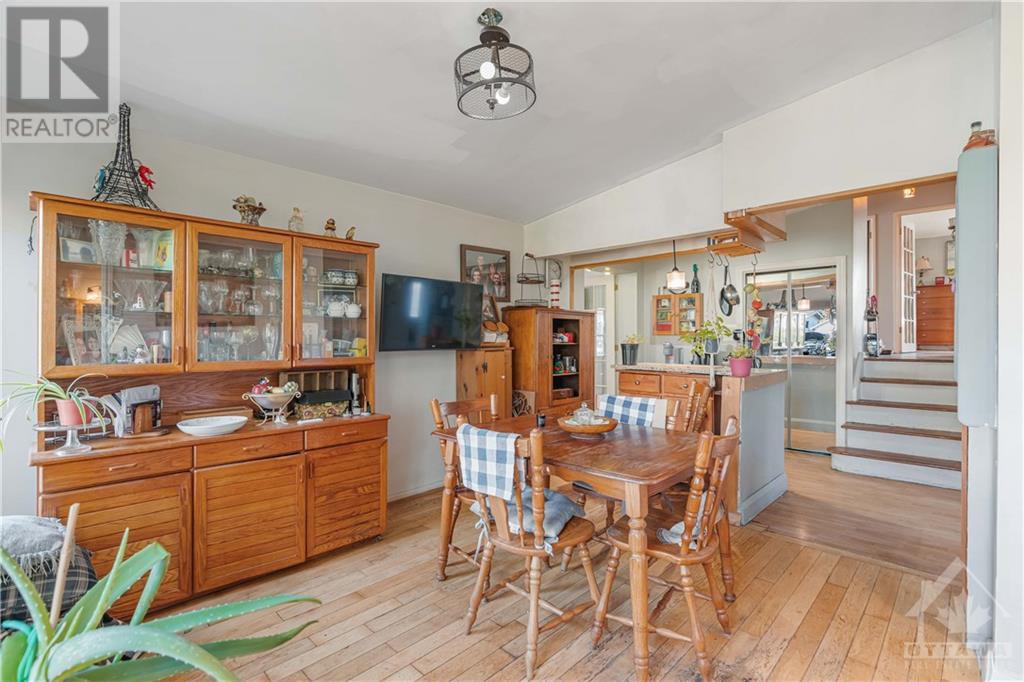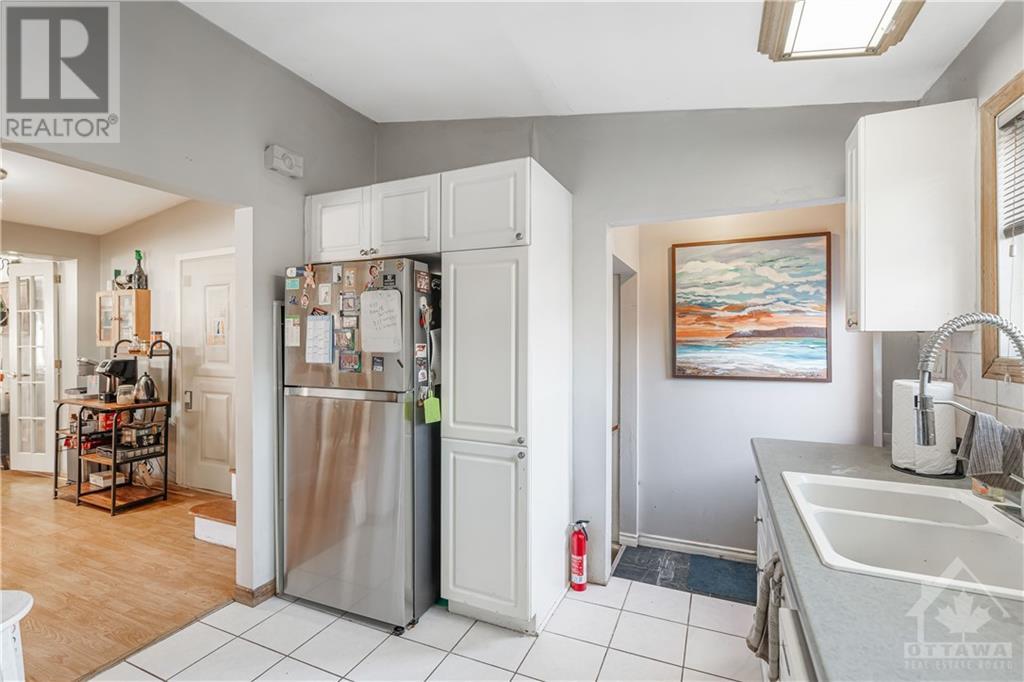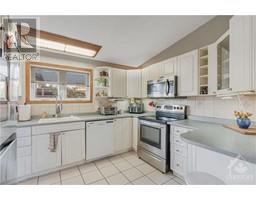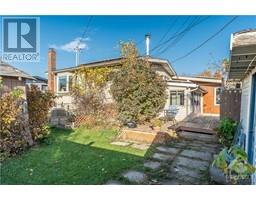1392 Sault Street Ottawa, Ontario K1E 1G9
$539,999
Check out this bright and cozy 3-bedroom home in a prime spot near Place D'Orleans Mall, Shenkman Arts Centre, and Petrie Islands! The sunroom is the perfect place to relax with its sunny south-facing windows. You'll love the open kitchen and the dining room with big windows that bring in tons of natural light. The main bedroom has a large window, making it feel even more spacious and a bathroom with a walk-in shower right outside. The backyard is private with a wood deck and fence, great for BBQs or just hanging out. Plus, the roof is only 8 years old, and it has solar panels! Easy access to Highway 174 and the Ray Friel Rec Complex makes life here super convenient. (id:43934)
Property Details
| MLS® Number | 1416552 |
| Property Type | Single Family |
| Neigbourhood | Queenswood Heights |
| AmenitiesNearBy | Recreation Nearby, Shopping, Water Nearby |
| ParkingSpaceTotal | 4 |
| Structure | Deck |
Building
| BathroomTotal | 2 |
| BedroomsAboveGround | 3 |
| BedroomsTotal | 3 |
| Appliances | Refrigerator, Dishwasher, Dryer, Stove, Washer |
| BasementDevelopment | Unfinished |
| BasementType | Full (unfinished) |
| ConstructedDate | 1964 |
| ConstructionStyleAttachment | Detached |
| CoolingType | Unknown |
| ExteriorFinish | Brick, Siding |
| FlooringType | Mixed Flooring, Laminate |
| FoundationType | Poured Concrete |
| HalfBathTotal | 1 |
| HeatingFuel | Natural Gas |
| HeatingType | Forced Air |
| StoriesTotal | 2 |
| Type | House |
| UtilityWater | Municipal Water |
Parking
| Surfaced |
Land
| Acreage | No |
| FenceType | Fenced Yard |
| LandAmenities | Recreation Nearby, Shopping, Water Nearby |
| Sewer | Municipal Sewage System |
| SizeDepth | 90 Ft |
| SizeFrontage | 60 Ft |
| SizeIrregular | 60 Ft X 90 Ft |
| SizeTotalText | 60 Ft X 90 Ft |
| ZoningDescription | Residential |
Rooms
| Level | Type | Length | Width | Dimensions |
|---|---|---|---|---|
| Second Level | Bedroom | 11'0" x 11'0" | ||
| Second Level | Bedroom | 10'6" x 9'0" | ||
| Second Level | Bedroom | 11'11" x 10'6" | ||
| Second Level | 4pc Bathroom | Measurements not available | ||
| Basement | Other | 19'0" x 19'0" | ||
| Main Level | Foyer | 20'0" x 5'4" | ||
| Main Level | Living Room | 14'0" x 10'6" | ||
| Main Level | Dining Room | 14'0" x 9'0" | ||
| Main Level | Kitchen | 10'10" x 9'0" | ||
| Main Level | Family Room | 13'4" x 11'0" | ||
| Main Level | 2pc Bathroom | Measurements not available |
https://www.realtor.ca/real-estate/27577381/1392-sault-street-ottawa-queenswood-heights
Interested?
Contact us for more information





























































