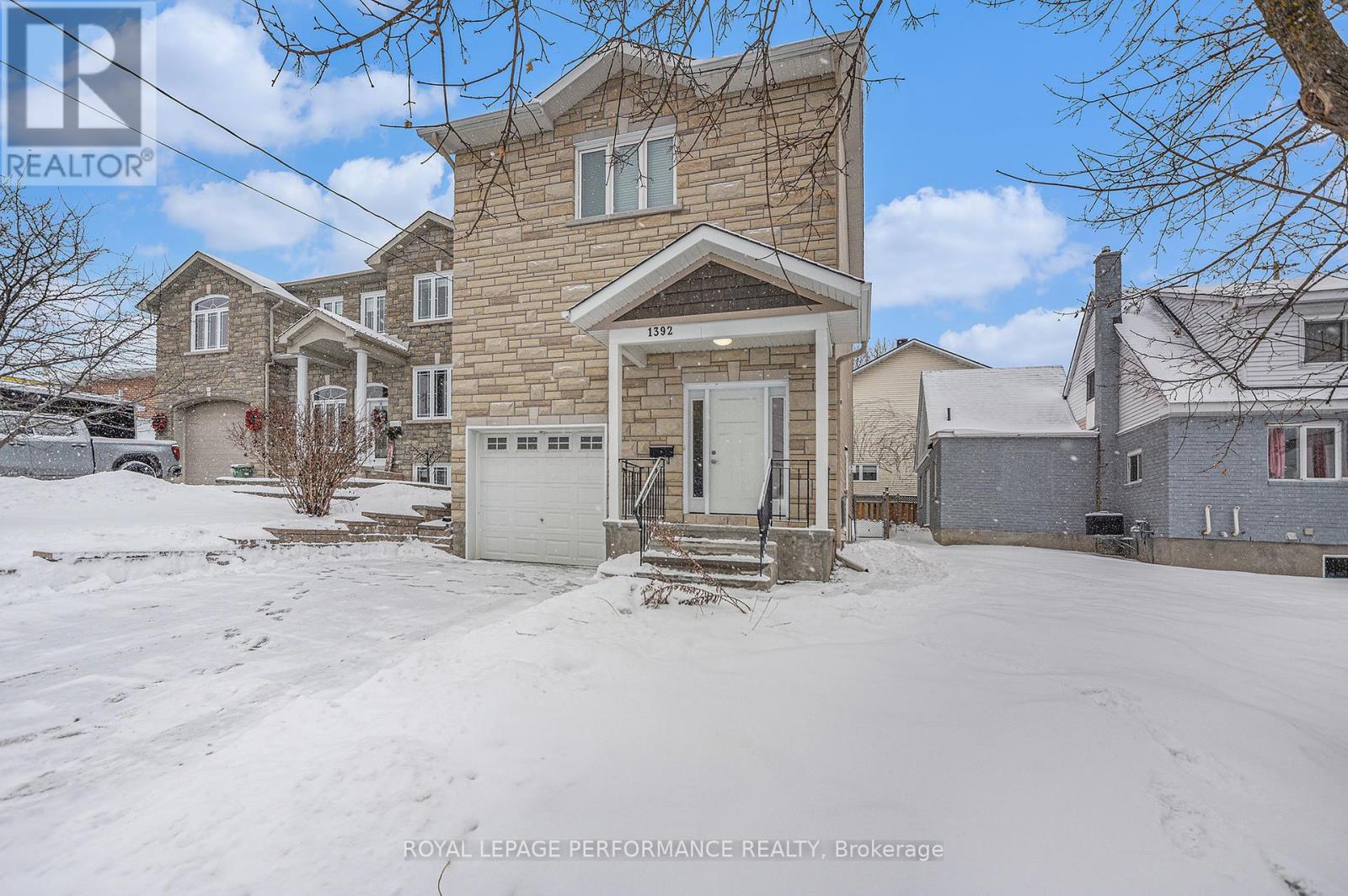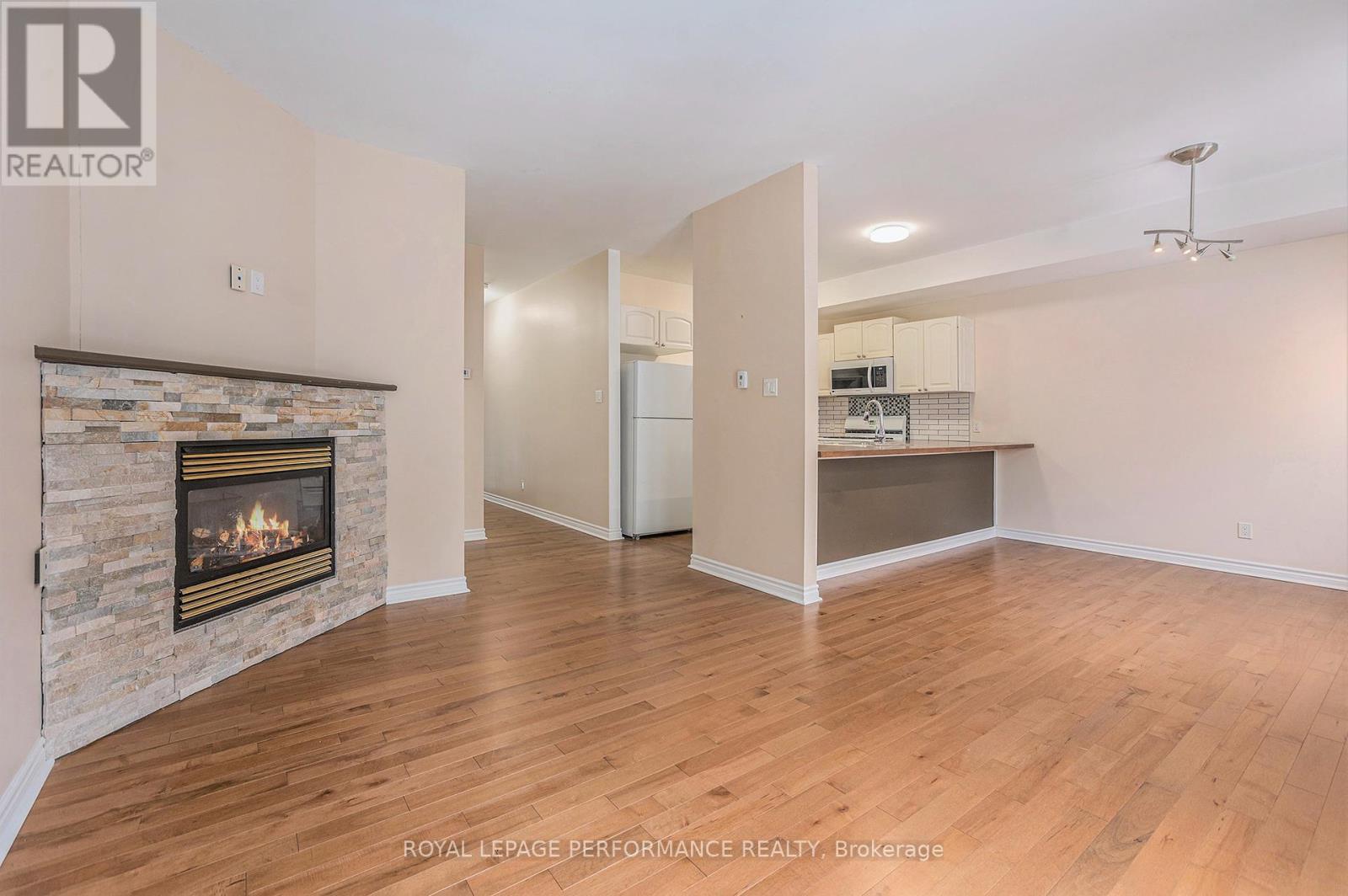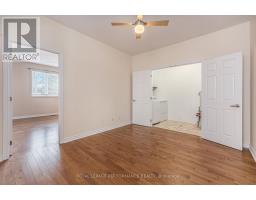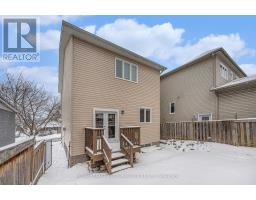2 Bedroom
3 Bathroom
1,500 - 2,000 ft2
Fireplace
Central Air Conditioning
Forced Air
$725,000
Custom built 2019 home with income potential! Presenting an exceptional 2-bedroom, 3-bathroom home situated in the heart of Orleans! This charming detached home features 9-foot ceilings and hardwood flooring throughout, and new carpeting on the stairs. The open-concept living and dining area features a cozy gas fireplace and patio doors that lead to a fully fenced yard. The kitchen is well equipped with ample storage and a convenient breakfast bar. Venture upstairs to find a den, ideal for a home office or play area, two spacious bedrooms, each boasting a 4-piece ensuite and walk-in closet, along with the convenience of laundry facilities. The basement presents a blank canvas for your creative vision, 9-foot ceilings, separate entrance, rough-in for a bathroom, showcasing significant potential for generating extra income by converting it into a rental unit. There's so much potential here! Ideally located within walking distance to various amenities, including Place d'Orleans, schools, parks, and public transit. Features include: radiant floor heating, hydronic furnace, 13ft garage ceiling. (id:43934)
Property Details
|
MLS® Number
|
X11939608 |
|
Property Type
|
Single Family |
|
Community Name
|
2010 - Chateauneuf |
|
Features
|
Irregular Lot Size |
|
Parking Space Total
|
3 |
Building
|
Bathroom Total
|
3 |
|
Bedrooms Above Ground
|
2 |
|
Bedrooms Total
|
2 |
|
Amenities
|
Fireplace(s), Separate Heating Controls |
|
Appliances
|
Dishwasher, Dryer, Hood Fan, Microwave, Refrigerator, Stove, Washer |
|
Basement Features
|
Separate Entrance |
|
Basement Type
|
Full |
|
Construction Style Attachment
|
Detached |
|
Cooling Type
|
Central Air Conditioning |
|
Exterior Finish
|
Brick, Vinyl Siding |
|
Fireplace Present
|
Yes |
|
Fireplace Total
|
1 |
|
Foundation Type
|
Poured Concrete |
|
Half Bath Total
|
1 |
|
Heating Fuel
|
Natural Gas |
|
Heating Type
|
Forced Air |
|
Stories Total
|
2 |
|
Size Interior
|
1,500 - 2,000 Ft2 |
|
Type
|
House |
|
Utility Water
|
Municipal Water |
Parking
Land
|
Acreage
|
No |
|
Sewer
|
Sanitary Sewer |
|
Size Depth
|
75 Ft ,3 In |
|
Size Frontage
|
30 Ft ,3 In |
|
Size Irregular
|
30.3 X 75.3 Ft |
|
Size Total Text
|
30.3 X 75.3 Ft |
|
Zoning Description
|
Residential |
Rooms
| Level |
Type |
Length |
Width |
Dimensions |
|
Second Level |
Den |
3.63 m |
3.23 m |
3.63 m x 3.23 m |
|
Second Level |
Primary Bedroom |
4.77 m |
4.3 m |
4.77 m x 4.3 m |
|
Second Level |
Bedroom |
4.79 m |
3.98 m |
4.79 m x 3.98 m |
|
Second Level |
Laundry Room |
3.23 m |
1.5 m |
3.23 m x 1.5 m |
|
Main Level |
Living Room |
6.41 m |
2.88 m |
6.41 m x 2.88 m |
|
Main Level |
Kitchen |
3.07 m |
2.99 m |
3.07 m x 2.99 m |
https://www.realtor.ca/real-estate/27840003/1392-belcourt-boulevard-ottawa-2010-chateauneuf





















































