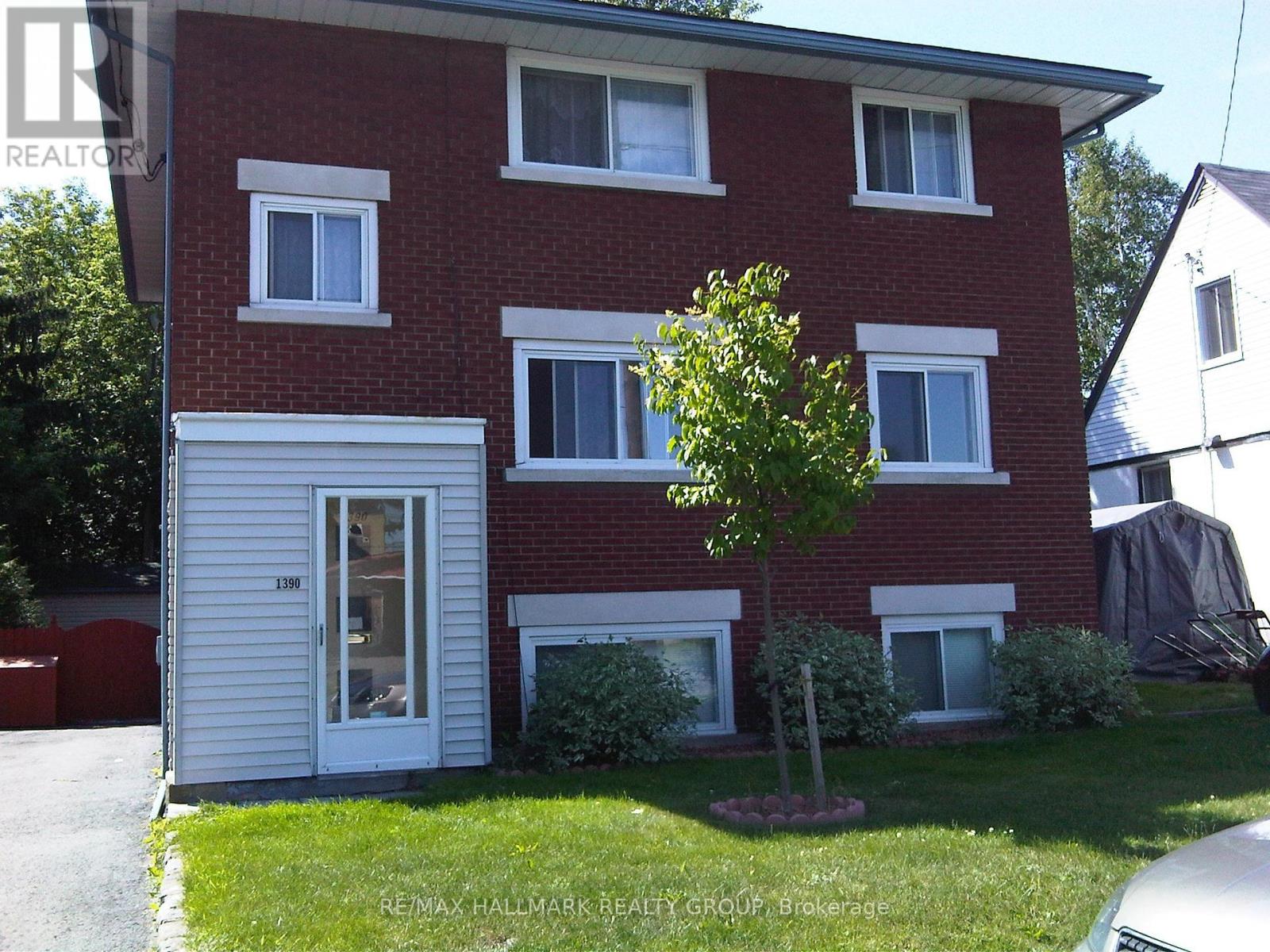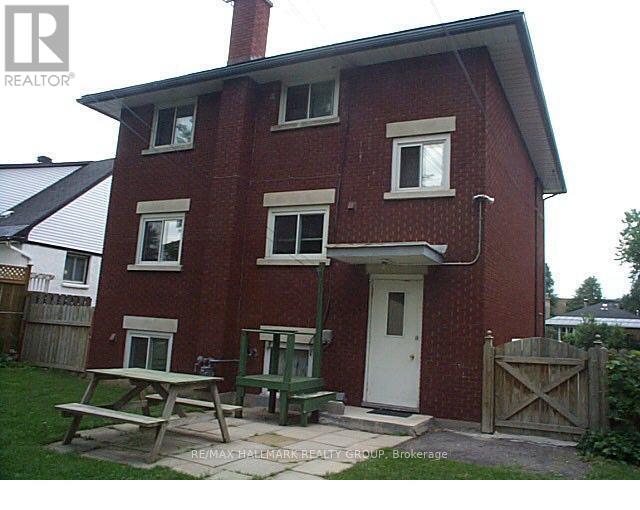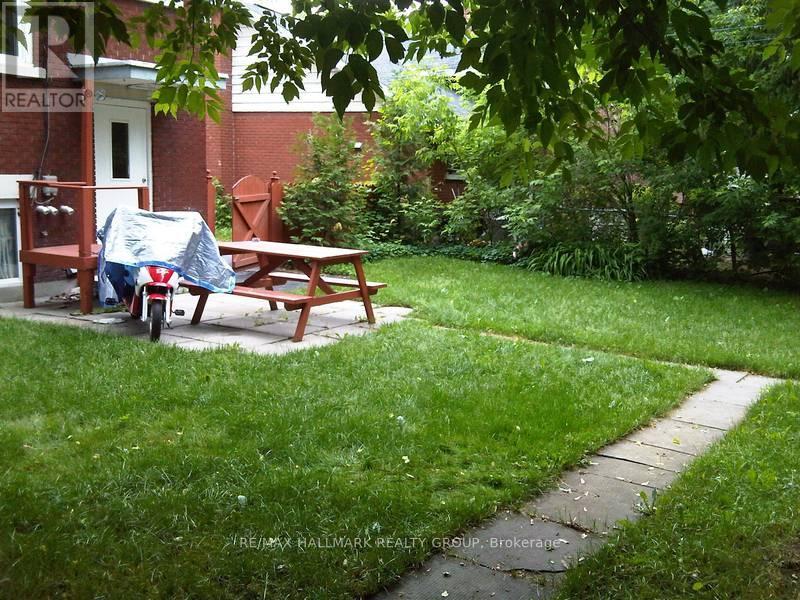1390 Mayview Avenue Ottawa, Ontario K1Z 8H7
$869,000
Looking for an incredible investment opportunity with great potential for appreciation in a central location close to the Experimental Farm, Civic Hospital, Algonquin College with easy access to transit & close to all amenities. Look no further than this well maintained triplex with a positive cash flow of $41,000. 2- 2 bedroom apartments & 1 - 1 bedroom apartment. Fully occupied offering immediate income. Situated on a large lot 55 ft x 100 ft with a New Roof (2024), Parking for 4 cars, large fenced yard with 4 exterior sheds including one large shed with power. Each apartment also has a separate storage locker. Coin Laundry. This opportunity won't last long - book your showing today! (id:43934)
Property Details
| MLS® Number | X12060274 |
| Property Type | Multi-family |
| Community Name | 5301 - Carlington |
| Amenities Near By | Hospital, Public Transit, Schools |
| Parking Space Total | 4 |
| Structure | Shed |
Building
| Bathroom Total | 3 |
| Bedrooms Above Ground | 5 |
| Bedrooms Total | 5 |
| Age | 51 To 99 Years |
| Appliances | Water Meter, Stove, Refrigerator |
| Basement Type | Full |
| Exterior Finish | Brick |
| Foundation Type | Concrete |
| Heating Fuel | Natural Gas |
| Heating Type | Forced Air |
| Stories Total | 2 |
| Size Interior | 1,500 - 2,000 Ft2 |
| Type | Triplex |
| Utility Water | Municipal Water |
Parking
| No Garage |
Land
| Acreage | No |
| Fence Type | Fully Fenced, Fenced Yard |
| Land Amenities | Hospital, Public Transit, Schools |
| Sewer | Sanitary Sewer |
| Size Depth | 100 Ft |
| Size Frontage | 55 Ft |
| Size Irregular | 55 X 100 Ft |
| Size Total Text | 55 X 100 Ft |
| Zoning Description | R3f |
Rooms
| Level | Type | Length | Width | Dimensions |
|---|---|---|---|---|
| Second Level | Living Room | 4.57 m | 3.26 m | 4.57 m x 3.26 m |
| Second Level | Kitchen | 4.88 m | 3.05 m | 4.88 m x 3.05 m |
| Second Level | Bedroom | 3.25 m | 2.74 m | 3.25 m x 2.74 m |
| Second Level | Bedroom 2 | 3.05 m | 3.04 m | 3.05 m x 3.04 m |
| Second Level | Bathroom | 2.13 m | 1.83 m | 2.13 m x 1.83 m |
| Lower Level | Living Room | 4.5 m | 2.96 m | 4.5 m x 2.96 m |
| Lower Level | Kitchen | 2.81 m | 3.05 m | 2.81 m x 3.05 m |
| Lower Level | Bedroom | 3.34 m | 3.98 m | 3.34 m x 3.98 m |
| Lower Level | Bathroom | 1.93 m | 2.09 m | 1.93 m x 2.09 m |
| Main Level | Living Room | 4.57 m | 3.26 m | 4.57 m x 3.26 m |
| Main Level | Kitchen | 4.88 m | 3.05 m | 4.88 m x 3.05 m |
| Main Level | Bedroom | 3.35 m | 2.74 m | 3.35 m x 2.74 m |
| Main Level | Bedroom 2 | 3.05 m | 3.04 m | 3.05 m x 3.04 m |
| Main Level | Bathroom | 2.13 m | 1.83 m | 2.13 m x 1.83 m |
Utilities
| Cable | Available |
| Sewer | Installed |
https://www.realtor.ca/real-estate/28116546/1390-mayview-avenue-ottawa-5301-carlington
Contact Us
Contact us for more information







